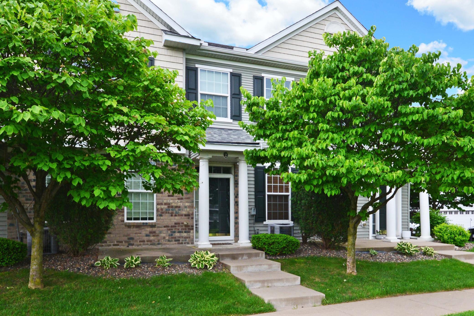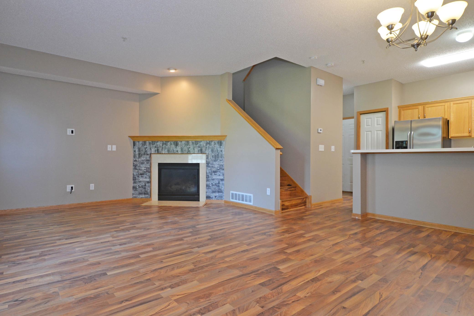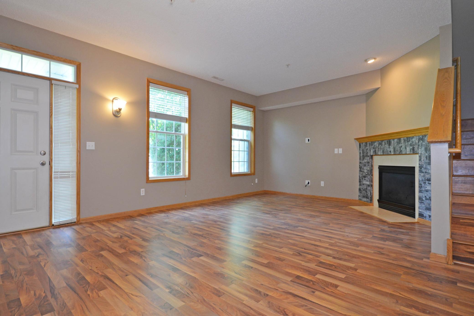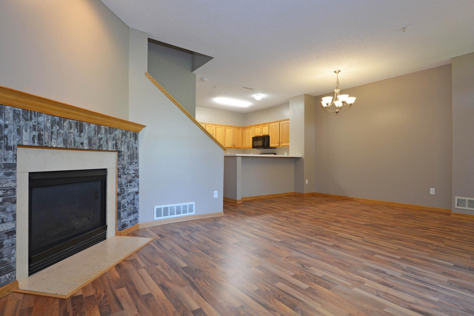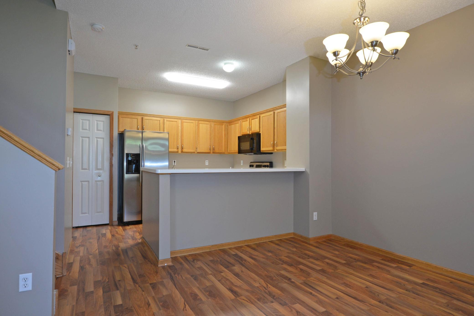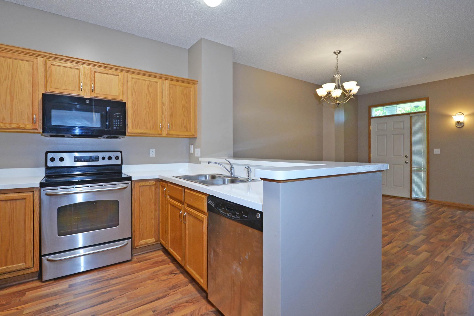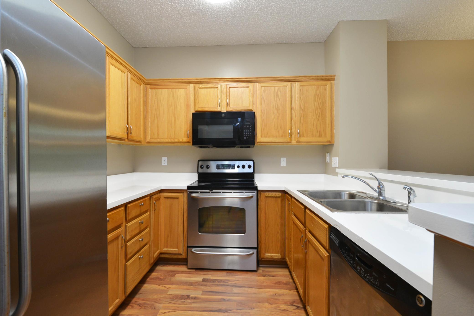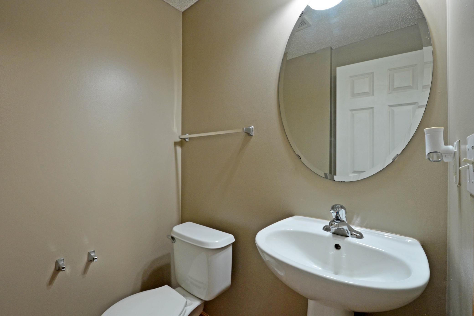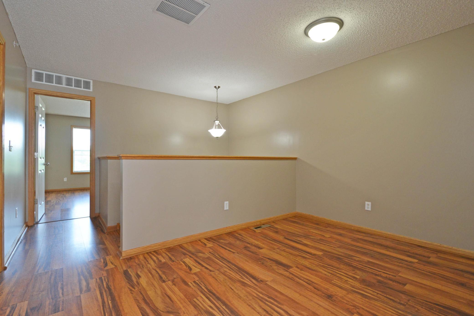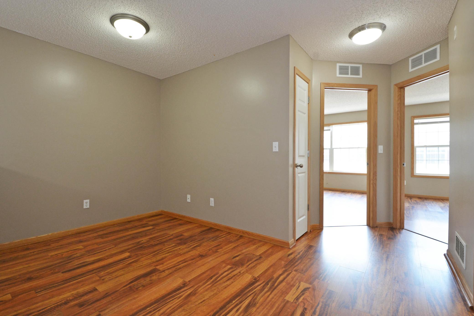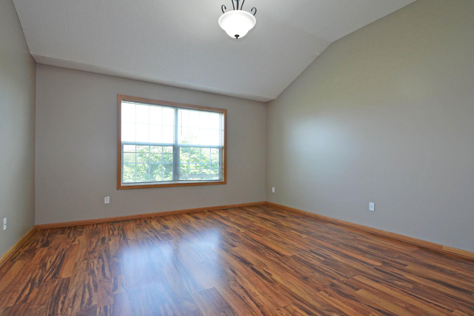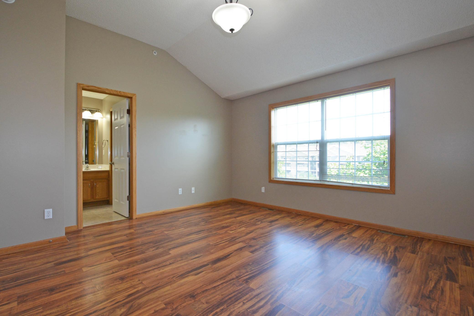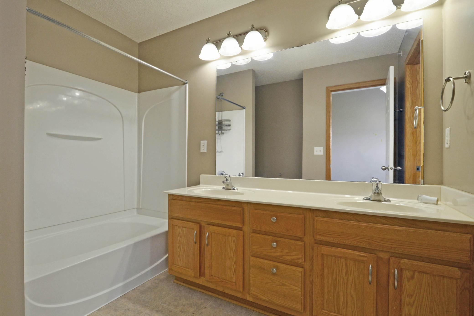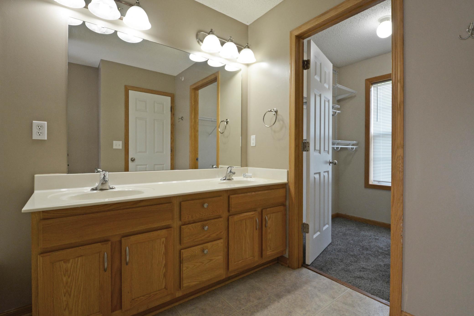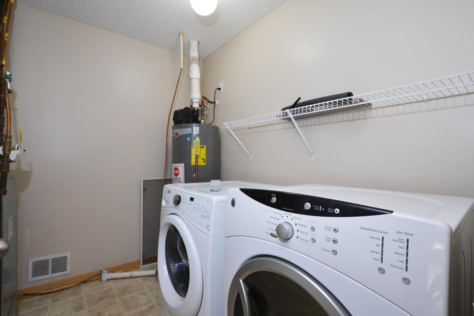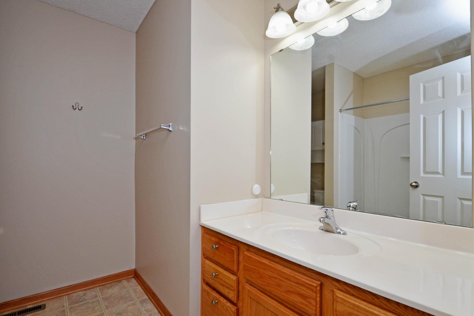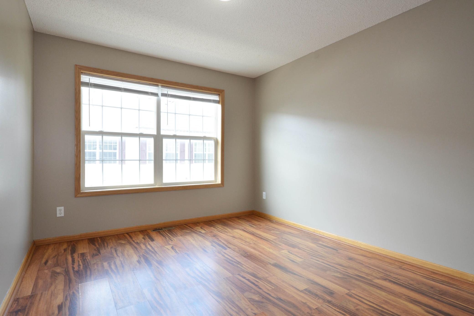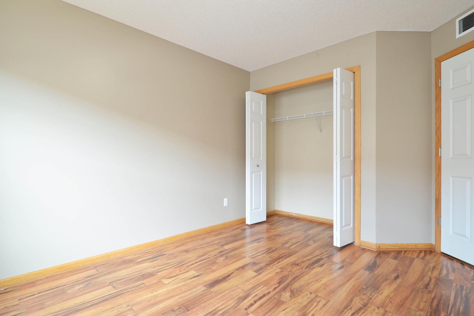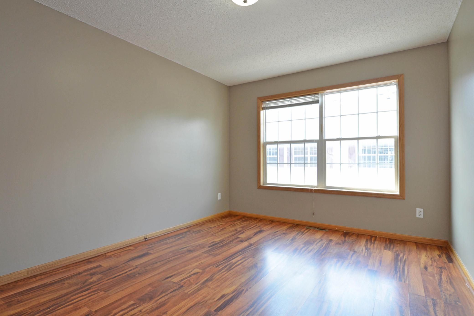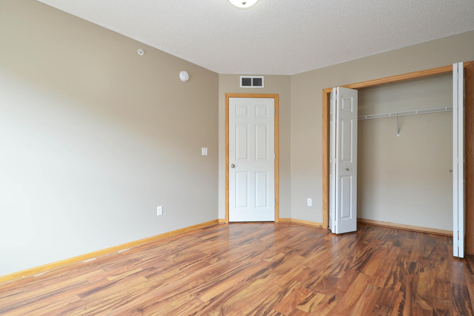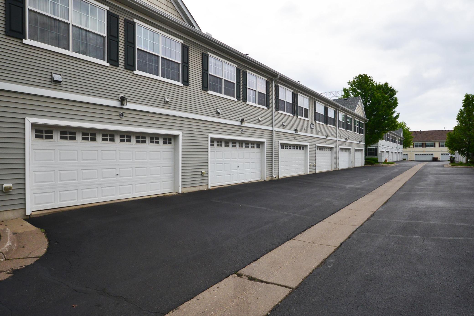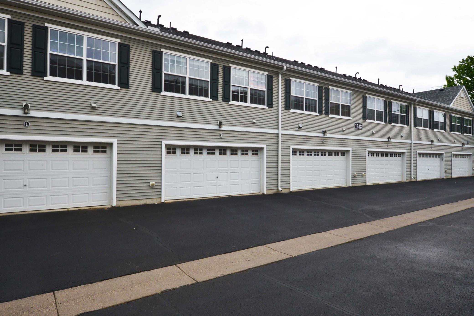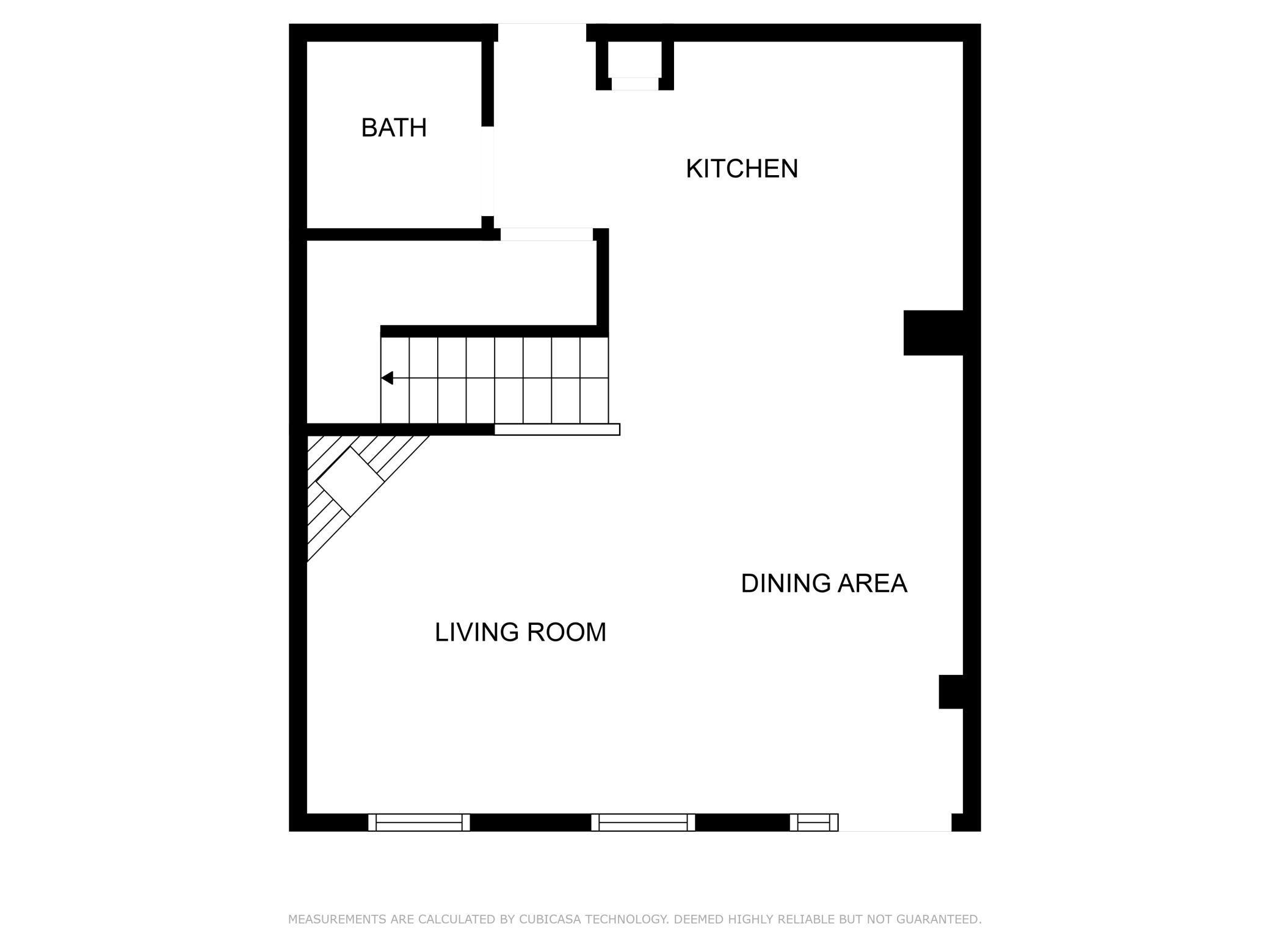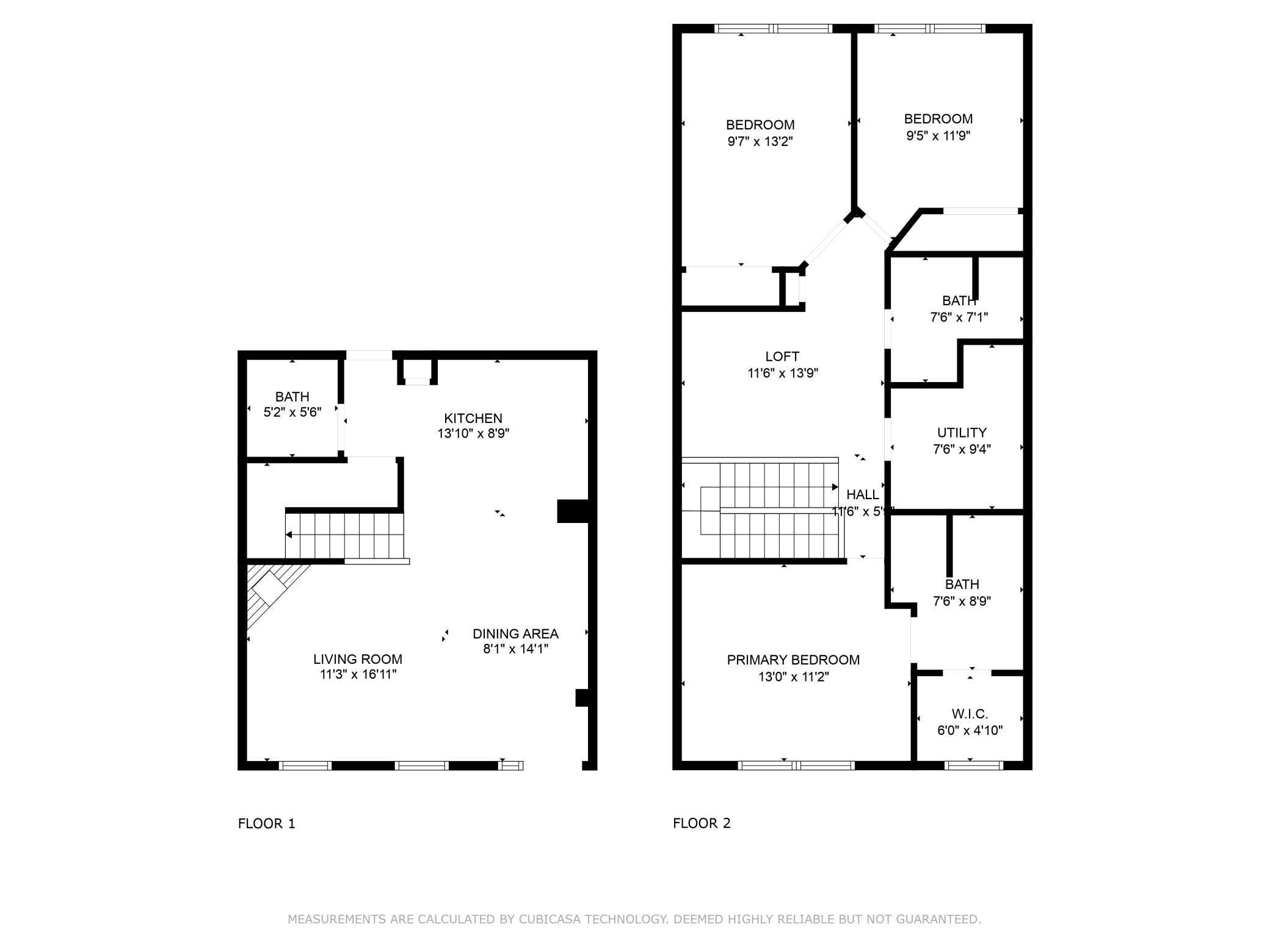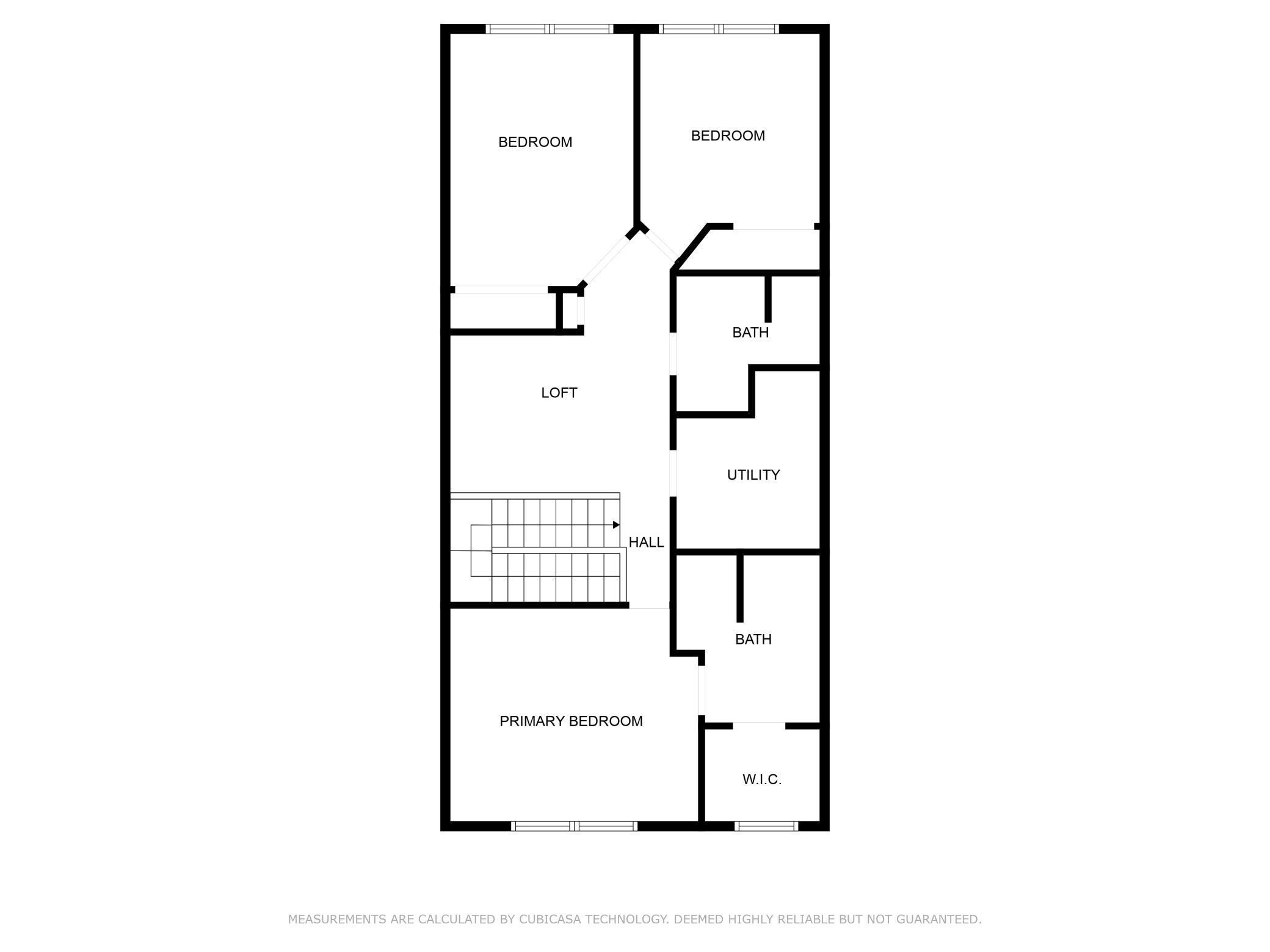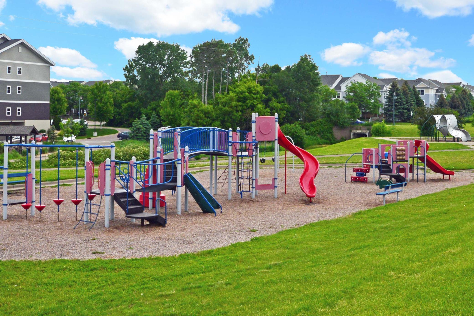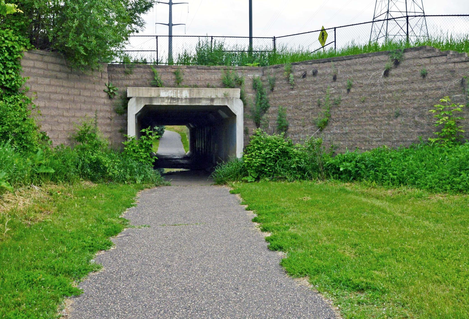1613 LEGACY PARKWAY
1613 Legacy Parkway, Saint Paul (Maplewood), 55109, MN
-
Price: $288,000
-
Status type: For Sale
-
City: Saint Paul (Maplewood)
-
Neighborhood: Cic 590 Heritage Square Condo
Bedrooms: 3
Property Size :1584
-
Listing Agent: NST21265,NST507893
-
Property type : Townhouse Side x Side
-
Zip code: 55109
-
Street: 1613 Legacy Parkway
-
Street: 1613 Legacy Parkway
Bathrooms: 3
Year: 2007
Listing Brokerage: VSM Real Estate LLC
FEATURES
- Range
- Refrigerator
- Dishwasher
DETAILS
Welcome to this beautifully renovated townhome, now bright, clean, and ready for its new owner! This sunny gem overlooks a charming courtyard, walking trails, and a play area. The main floor is filled with natural light, featuring a cozy gas fireplace and elegant transom windows. The spacious kitchen boasts a breakfast bar, large sink, wood countertops, stainless steel appliances, and a pantry. A main floor powder room adds convenience. Upstairs, the loft offers a perfect retreat for relaxation. The home includes three bedrooms on one level, with the primary bedroom featuring an en-suite bath, dual sinks, and a versatile walk-in closet that can double as an office. The laundry area is conveniently located on the upper level. Enjoy summer evenings on the patio and take advantage of the spacious 2-car garage. This property holds immense potential for you to create your dream home. Don't miss this opportunity!
INTERIOR
Bedrooms: 3
Fin ft² / Living Area: 1584 ft²
Below Ground Living: N/A
Bathrooms: 3
Above Ground Living: 1584ft²
-
Basement Details: None,
Appliances Included:
-
- Range
- Refrigerator
- Dishwasher
EXTERIOR
Air Conditioning: Central Air
Garage Spaces: 2
Construction Materials: N/A
Foundation Size: 748ft²
Unit Amenities:
-
- Patio
- Walk-In Closet
- Washer/Dryer Hookup
- Primary Bedroom Walk-In Closet
Heating System:
-
- Forced Air
ROOMS
| Main | Size | ft² |
|---|---|---|
| Living Room | 11x13 | 121 ft² |
| Dining Room | 8x10 | 64 ft² |
| Kitchen | 8x9 | 64 ft² |
| Patio | 8x9 | 64 ft² |
| Upper | Size | ft² |
|---|---|---|
| Loft | 9x2 | 81 ft² |
| Bedroom 1 | 13x14 | 169 ft² |
| Bedroom 2 | 10x13 | 100 ft² |
| Bedroom 3 | 10x13 | 100 ft² |
| Laundry | 5x7 | 25 ft² |
LOT
Acres: N/A
Lot Size Dim.: 92x197
Longitude: 45.0337
Latitude: -93.0323
Zoning: Residential-Single Family
FINANCIAL & TAXES
Tax year: 2024
Tax annual amount: $3,720
MISCELLANEOUS
Fuel System: N/A
Sewer System: City Sewer/Connected
Water System: City Water/Connected
ADITIONAL INFORMATION
MLS#: NST7617916
Listing Brokerage: VSM Real Estate LLC

ID: 3150584
Published: July 12, 2024
Last Update: July 12, 2024
Views: 44


