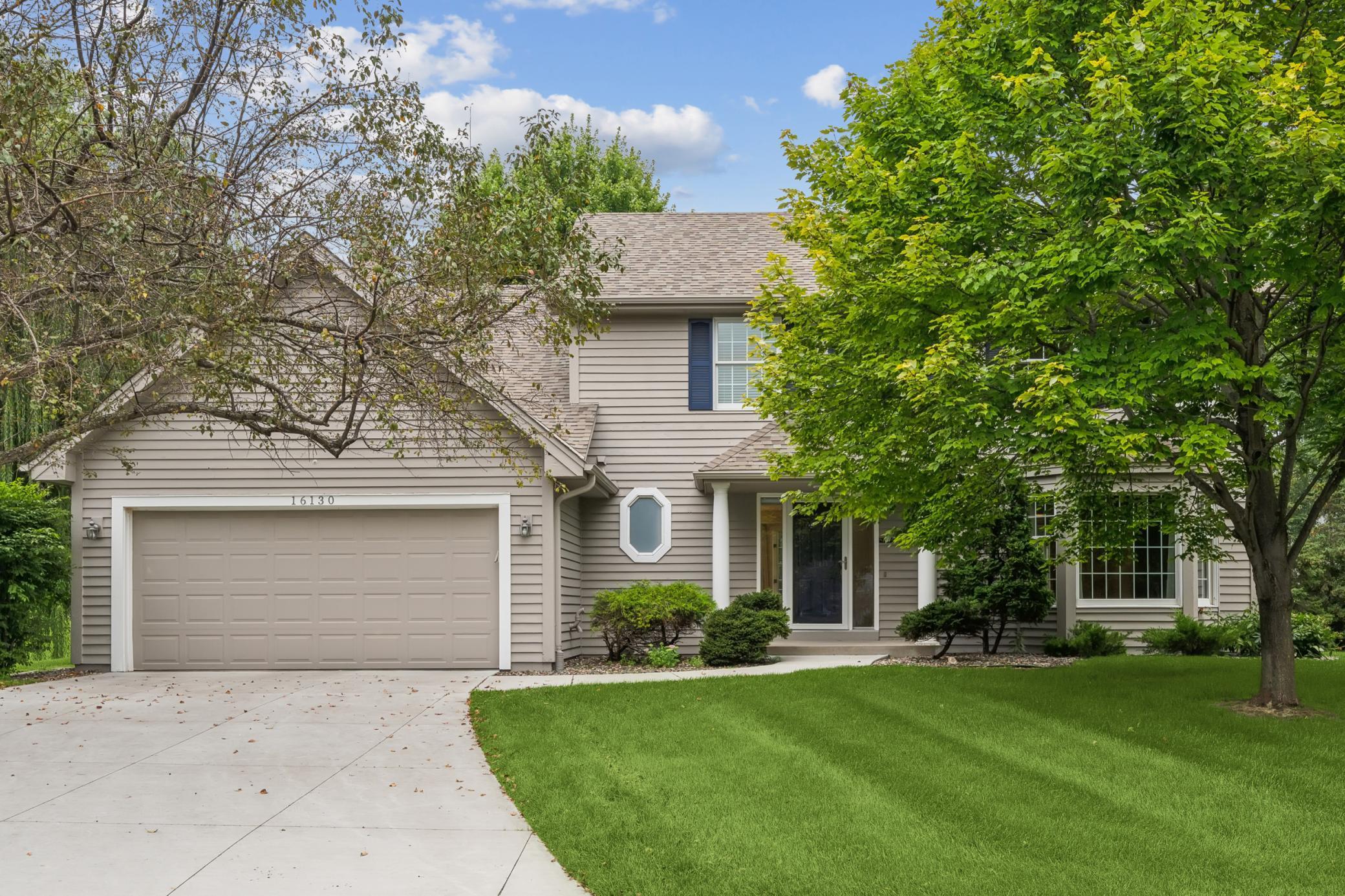16130 22ND PLACE
16130 22nd Place, Plymouth, 55447, MN
-
Price: $649,900
-
Status type: For Sale
-
City: Plymouth
-
Neighborhood: Steeplechase 6th Add
Bedrooms: 4
Property Size :3002
-
Listing Agent: NST26146,NST65922
-
Property type : Single Family Residence
-
Zip code: 55447
-
Street: 16130 22nd Place
-
Street: 16130 22nd Place
Bathrooms: 4
Year: 1990
Listing Brokerage: Exp Realty, LLC.
FEATURES
- Range
- Refrigerator
- Washer
- Dryer
- Dishwasher
- Water Softener Owned
- Water Osmosis System
- Wine Cooler
DETAILS
Demand Steeplechase neighborhood is awaiting it's next new owner. Updated & move-in ready, this Lundgren built sunlight-filled 2-story cul-de-sac home is now available! This meticulous Seller has installed site finished hardwood floors, replaced the roof, installed a concrete driveway, installed new appliances, new mechanicals & built a maintenance-free deck. Freshly enameled kitchen cabinets & modern neutral designer paint throughout make it a timeless & classic starting point for your decor. Gleaming hardwood floors throughout the main level, upper hallway, and 2 bedrooms! Luxurious owner's ensuite wtih double vanity, separate tub & shower and XXL walk-in closet. Generous wide open look-out lower level offers plenty of space for home theater plus games area and wet bar with heated floor - perfect for having the whole gang over for the big game! The spacious deck overlooks the nice flat private backyard with ample play space and a lower patio. Luce line bike trail, downtown Wayzata, Plymouth shopping, and 394/494 all within close proximity. Award winning Wayzata schools. Don't miss it!
INTERIOR
Bedrooms: 4
Fin ft² / Living Area: 3002 ft²
Below Ground Living: 810ft²
Bathrooms: 4
Above Ground Living: 2192ft²
-
Basement Details: Daylight/Lookout Windows, Drain Tiled, Egress Window(s), Finished, Full, Sump Pump,
Appliances Included:
-
- Range
- Refrigerator
- Washer
- Dryer
- Dishwasher
- Water Softener Owned
- Water Osmosis System
- Wine Cooler
EXTERIOR
Air Conditioning: Central Air
Garage Spaces: 2
Construction Materials: N/A
Foundation Size: 1112ft²
Unit Amenities:
-
- Kitchen Window
- Deck
- Hardwood Floors
- Washer/Dryer Hookup
- Paneled Doors
- Tile Floors
- Primary Bedroom Walk-In Closet
Heating System:
-
- Forced Air
ROOMS
| Main | Size | ft² |
|---|---|---|
| Living Room | 16x12 | 256 ft² |
| Dining Room | 11x11 | 121 ft² |
| Kitchen | 11x11 | 121 ft² |
| Informal Dining Room | 13x9 | 169 ft² |
| Family Room | 16x13 | 256 ft² |
| Laundry | n/a | 0 ft² |
| Deck | n/a | 0 ft² |
| Upper | Size | ft² |
|---|---|---|
| Bedroom 1 | 16x13 | 256 ft² |
| Bedroom 2 | 12x11 | 144 ft² |
| Bedroom 3 | 12x11 | 144 ft² |
| Bedroom 4 | 12x11 | 144 ft² |
| Lower | Size | ft² |
|---|---|---|
| Family Room | 26x12 | 676 ft² |
| Bar/Wet Bar Room | 20x11 | 400 ft² |
LOT
Acres: N/A
Lot Size Dim.: S45 x 136 x 172 x 154
Longitude: 45.0037
Latitude: -93.4852
Zoning: Residential-Single Family
FINANCIAL & TAXES
Tax year: 2024
Tax annual amount: $6,491
MISCELLANEOUS
Fuel System: N/A
Sewer System: City Sewer/Connected
Water System: City Water/Connected
ADITIONAL INFORMATION
MLS#: NST7640555
Listing Brokerage: Exp Realty, LLC.

ID: 3339776
Published: August 28, 2024
Last Update: August 28, 2024
Views: 19






