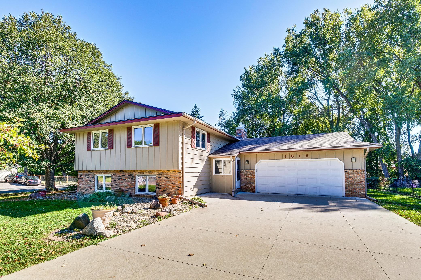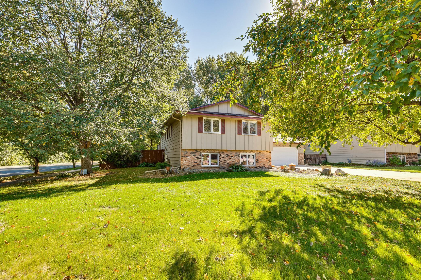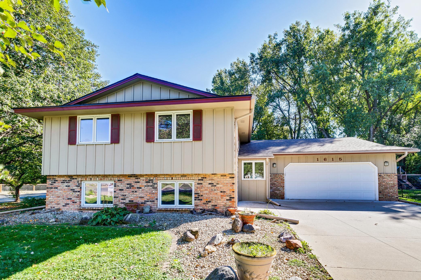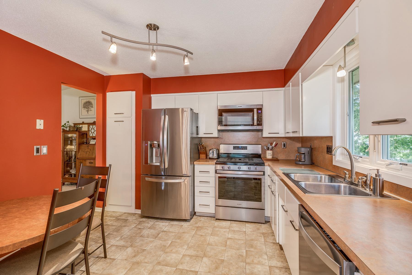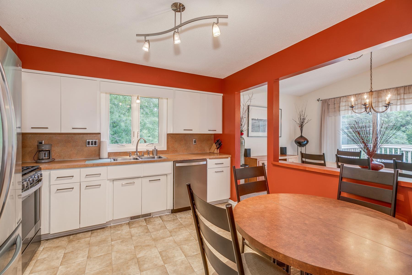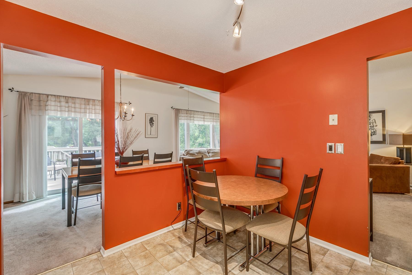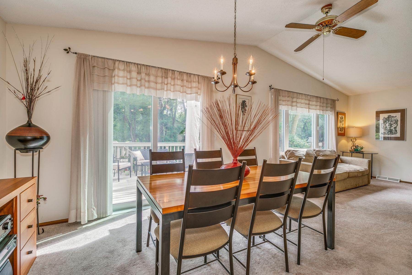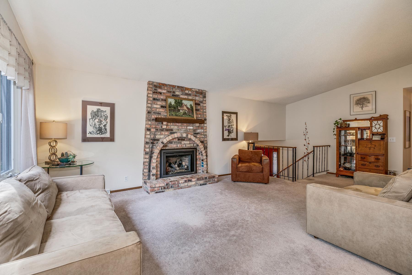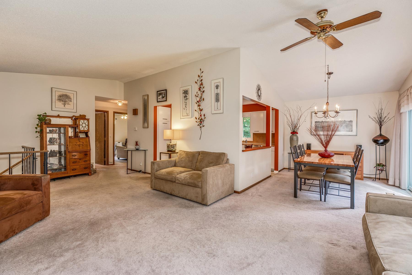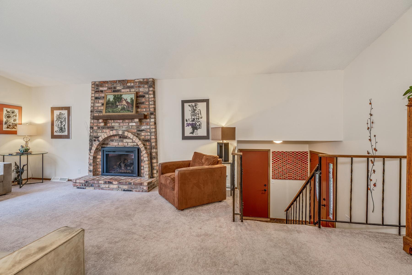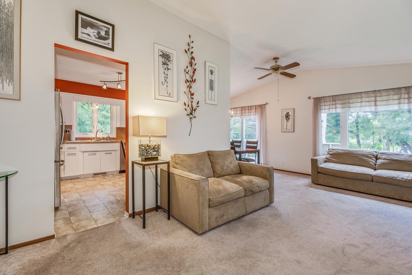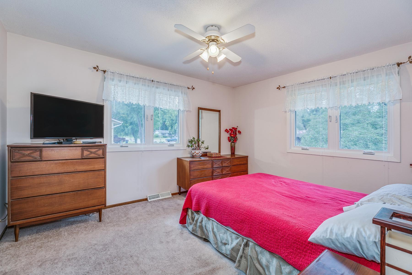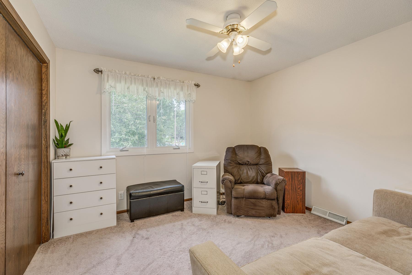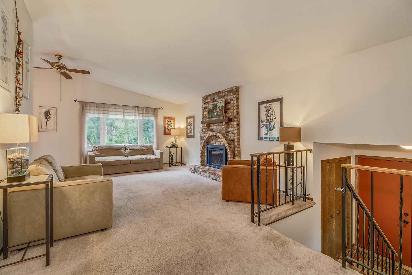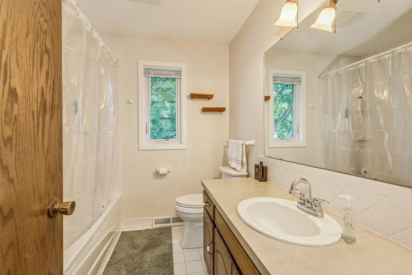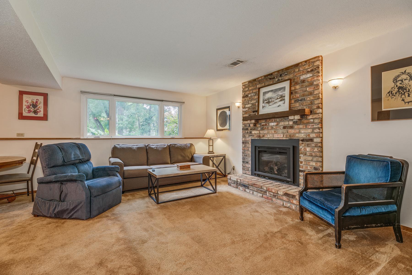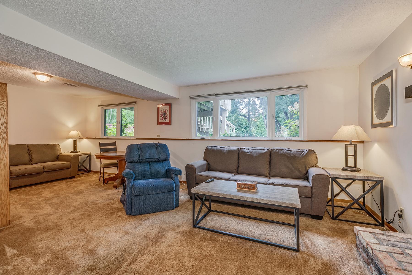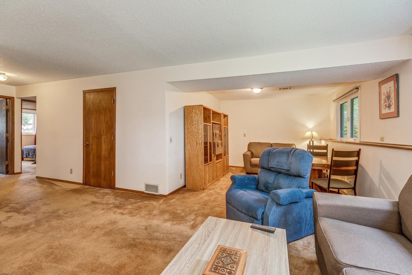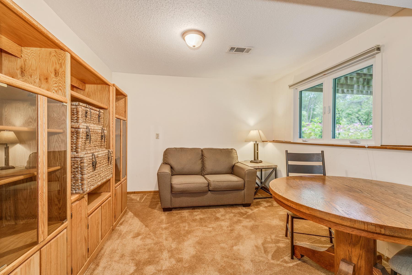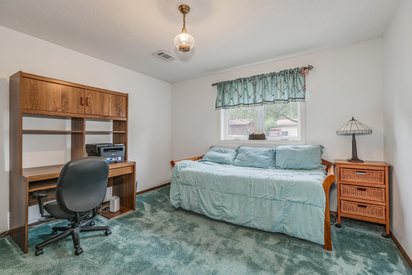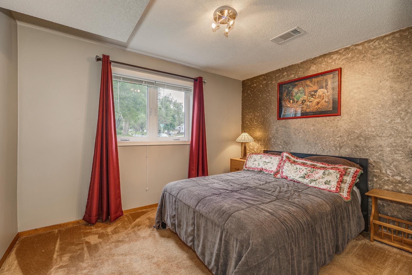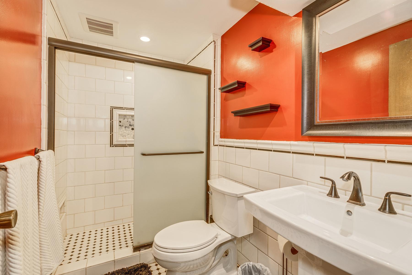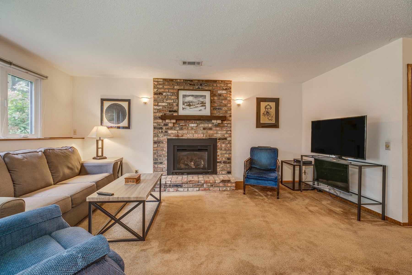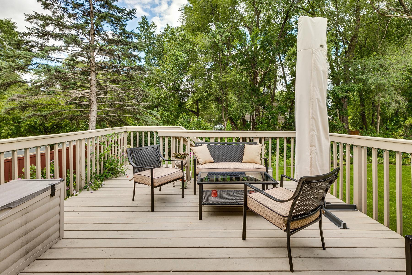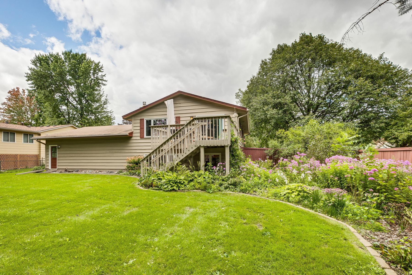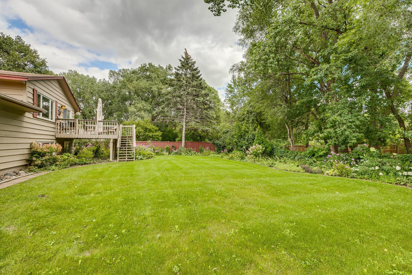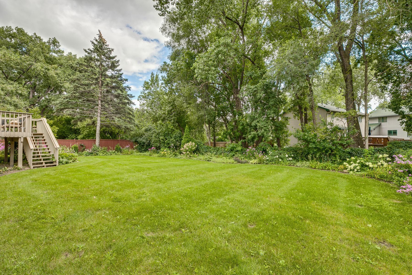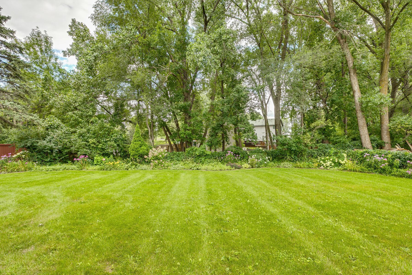1615 3RD STREET
1615 3rd Street, Saint Paul (New Brighton), 55112, MN
-
Price: $399,900
-
Status type: For Sale
-
Neighborhood: Vescios Third Add
Bedrooms: 4
Property Size :1846
-
Listing Agent: NST16732,NST41012
-
Property type : Single Family Residence
-
Zip code: 55112
-
Street: 1615 3rd Street
-
Street: 1615 3rd Street
Bathrooms: 2
Year: 1978
Listing Brokerage: Coldwell Banker Burnet
FEATURES
- Range
- Refrigerator
- Washer
- Dryer
- Microwave
- Dishwasher
- Water Softener Owned
- Disposal
- Freezer
- Gas Water Heater
- Stainless Steel Appliances
DETAILS
A rare opportunity to own this 4 BR / 2 BA home in the highly sought after Saint Anthony School District. This home located in the heart of New Brighton offers a perfect blend of comfort and functionality with its spacious layout and thoughtful updates. The upper level features a living room / dining room combo with abundant light and gas fireplace, an eat in kitchen, 2 Bedrooms and a full bath as well as a walkout to a deck that overlooks the private backyard. The lower-level features daylight windows an “L” shaped family room with a gas fireplace, 2 additional bedrooms, a ¾ bath and laundry room. BRAND NEW roof installed in Sept 2024, Additionally, there is an oversized 2 car garage, oversized concrete driveway, and the home is nestled a large corner lot with beautiful landscaping. Conveniently located close to Silverwood Park & Hansen Park, schools and shopping and easy access to both downtowns. Don't miss your chance to make this fabulous house your new home.
INTERIOR
Bedrooms: 4
Fin ft² / Living Area: 1846 ft²
Below Ground Living: 720ft²
Bathrooms: 2
Above Ground Living: 1126ft²
-
Basement Details: Daylight/Lookout Windows, Finished,
Appliances Included:
-
- Range
- Refrigerator
- Washer
- Dryer
- Microwave
- Dishwasher
- Water Softener Owned
- Disposal
- Freezer
- Gas Water Heater
- Stainless Steel Appliances
EXTERIOR
Air Conditioning: Central Air
Garage Spaces: 2
Construction Materials: N/A
Foundation Size: 1126ft²
Unit Amenities:
-
- Deck
- Ceiling Fan(s)
- Tile Floors
Heating System:
-
- Forced Air
ROOMS
| Upper | Size | ft² |
|---|---|---|
| Living Room | 18 x 14 | 324 ft² |
| Dining Room | 12 x 10 | 144 ft² |
| Kitchen | 12 x 12 | 144 ft² |
| Bedroom 1 | 14 x 12 | 196 ft² |
| Bedroom 2 | 12 x 12 | 144 ft² |
| Lower | Size | ft² |
|---|---|---|
| Bedroom 3 | 12 x 12 | 144 ft² |
| Bedroom 4 | 12 x 10 | 144 ft² |
| Family Room | 17 x 14 | 289 ft² |
LOT
Acres: N/A
Lot Size Dim.: 90x135
Longitude: 45.0449
Latitude: -93.2084
Zoning: Residential-Single Family
FINANCIAL & TAXES
Tax year: 2024
Tax annual amount: $5,160
MISCELLANEOUS
Fuel System: N/A
Sewer System: City Sewer/Connected
Water System: City Water/Connected
ADITIONAL INFORMATION
MLS#: NST7654823
Listing Brokerage: Coldwell Banker Burnet

ID: 3441830
Published: September 26, 2024
Last Update: September 26, 2024
Views: 27


