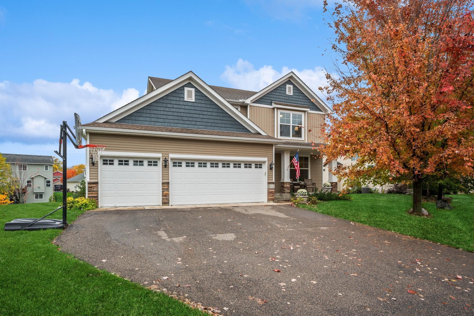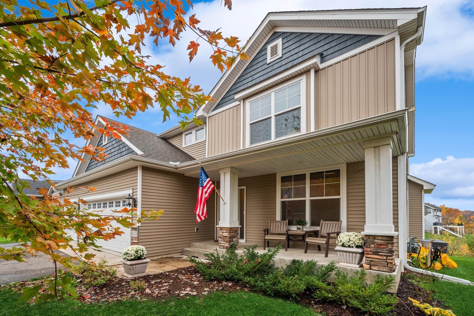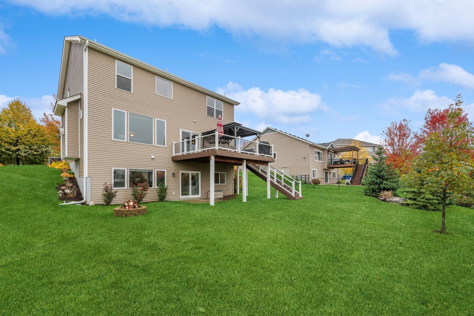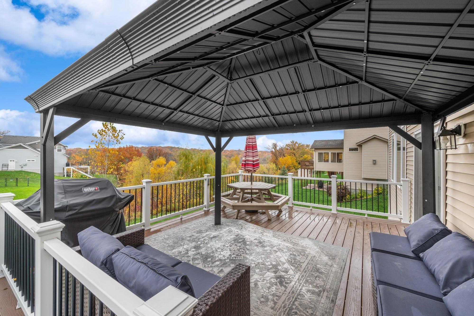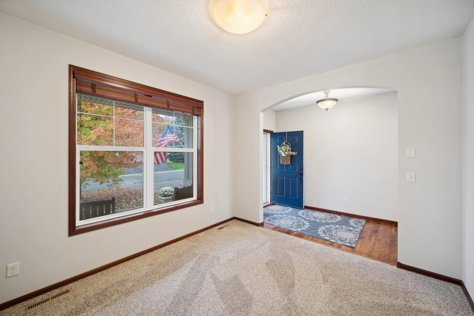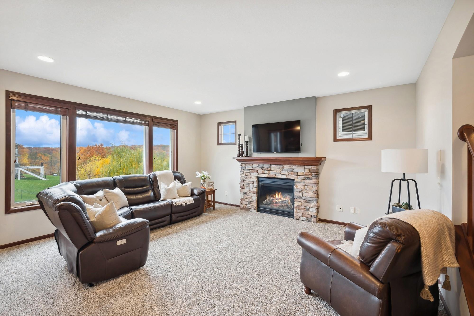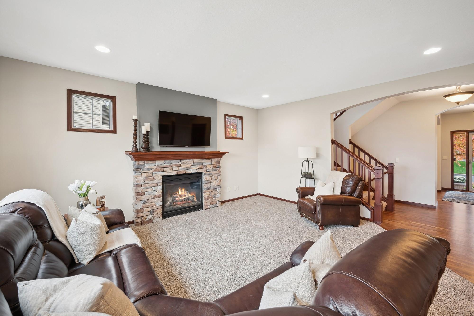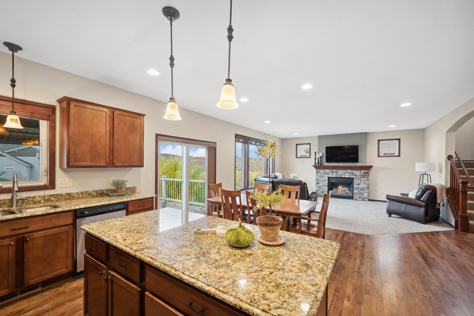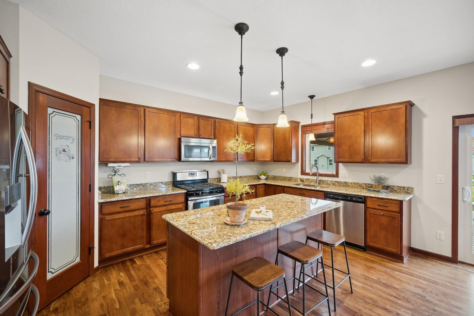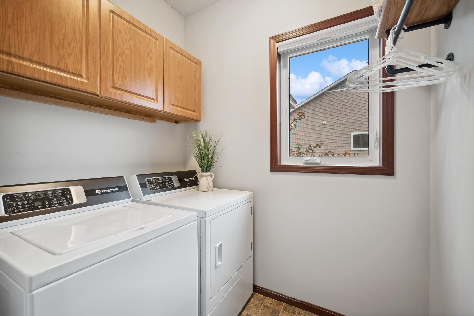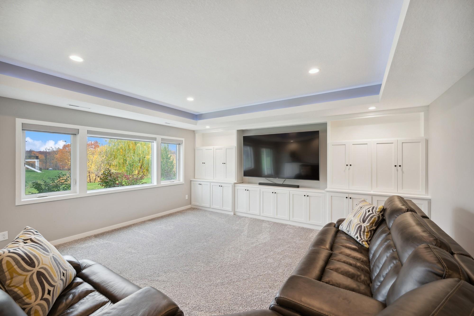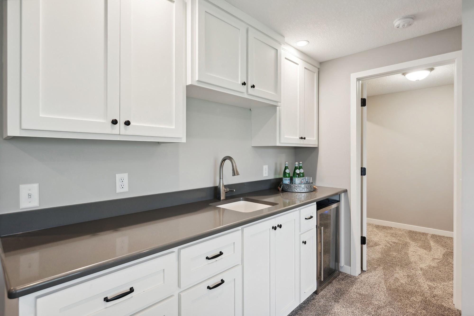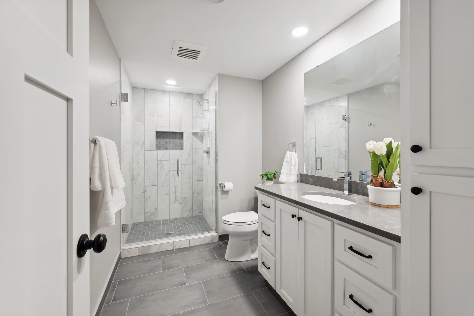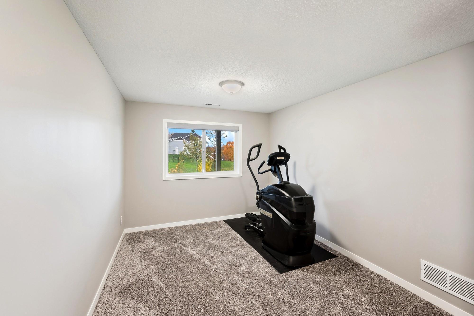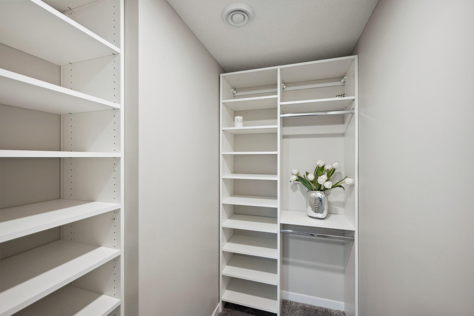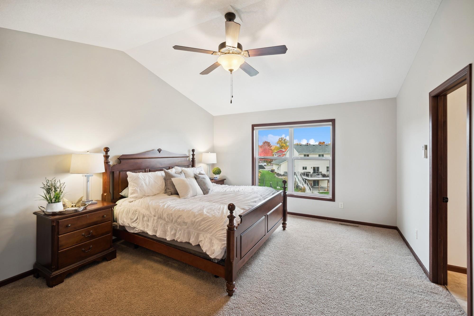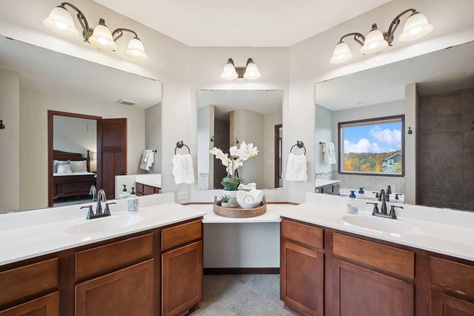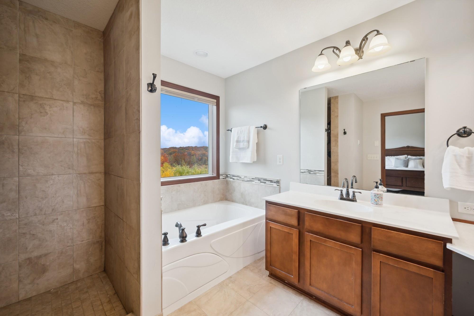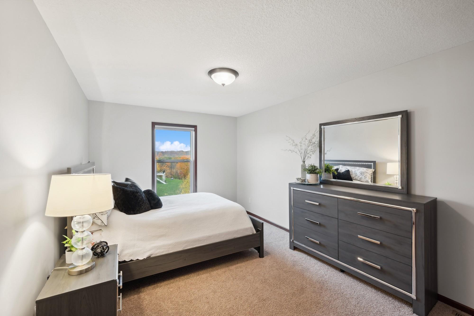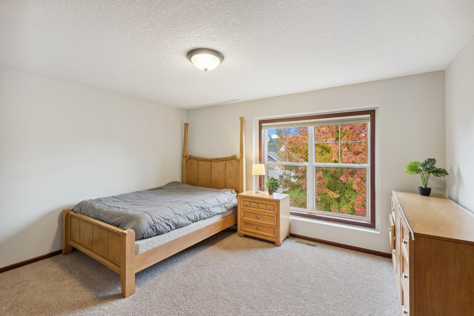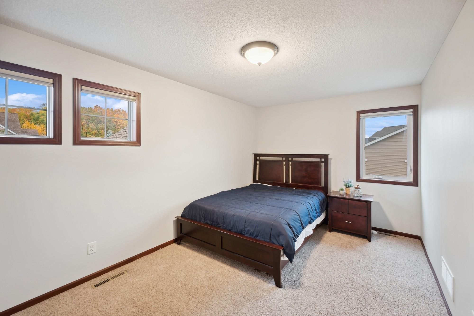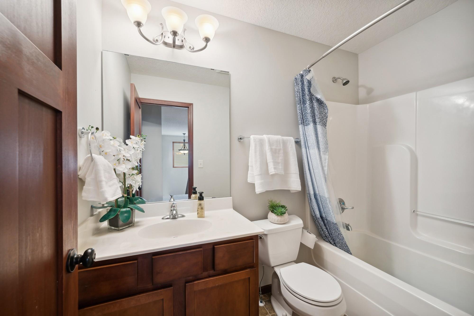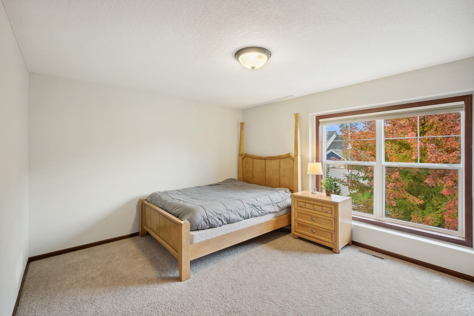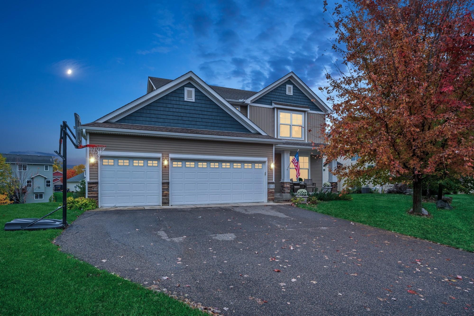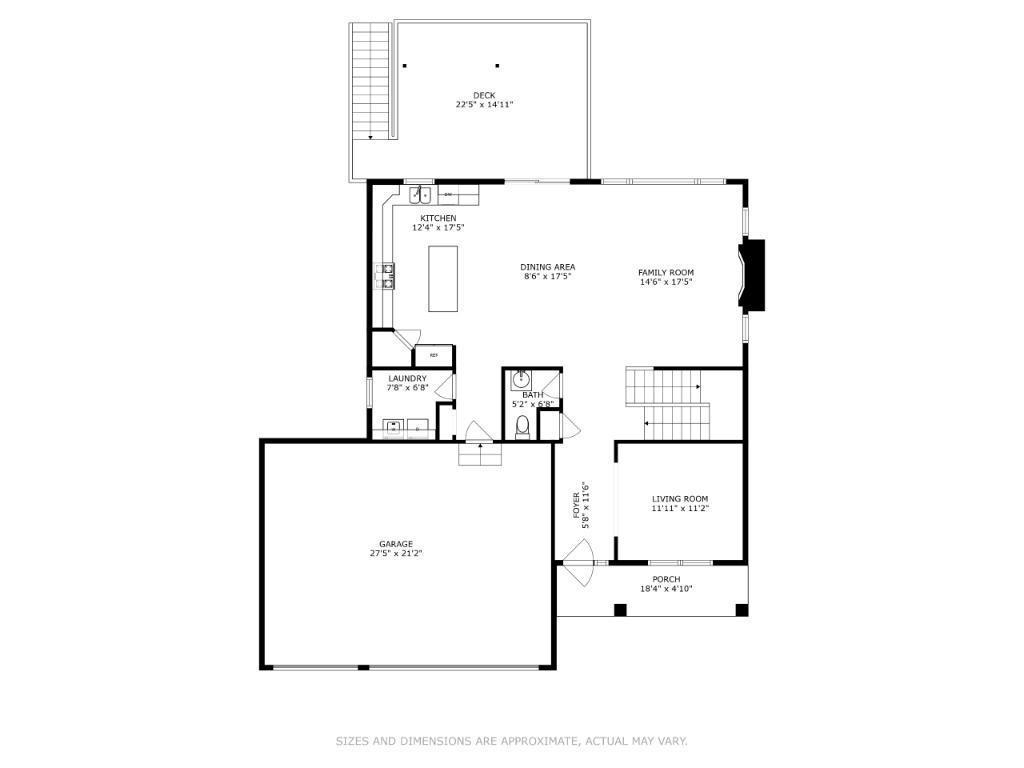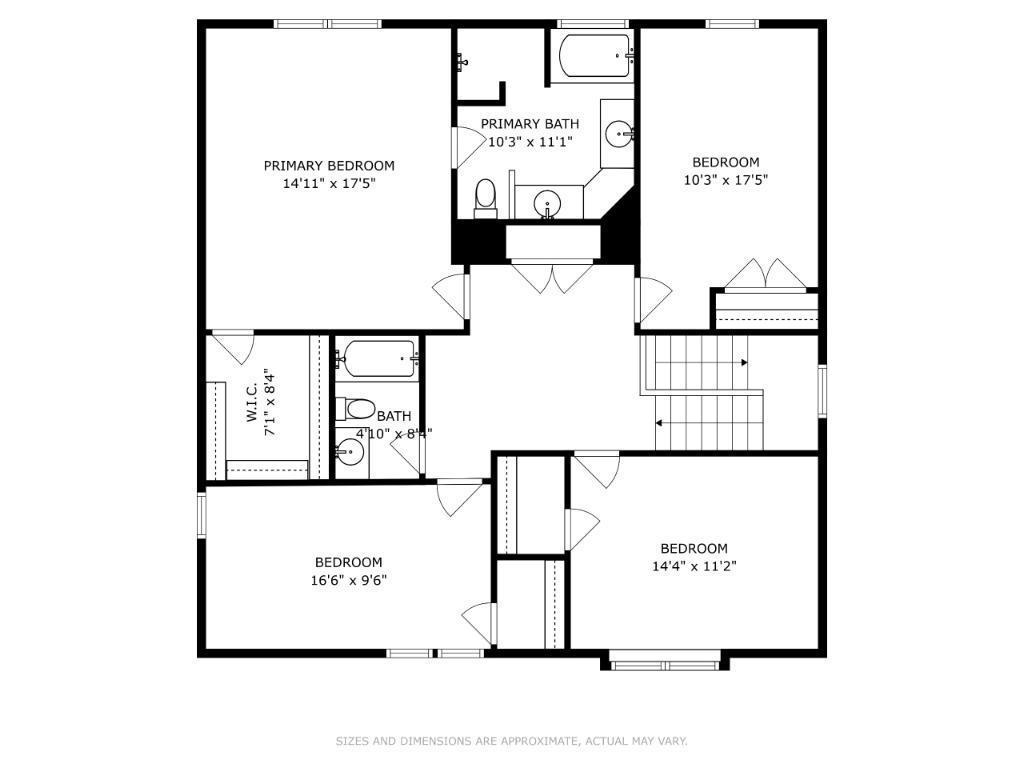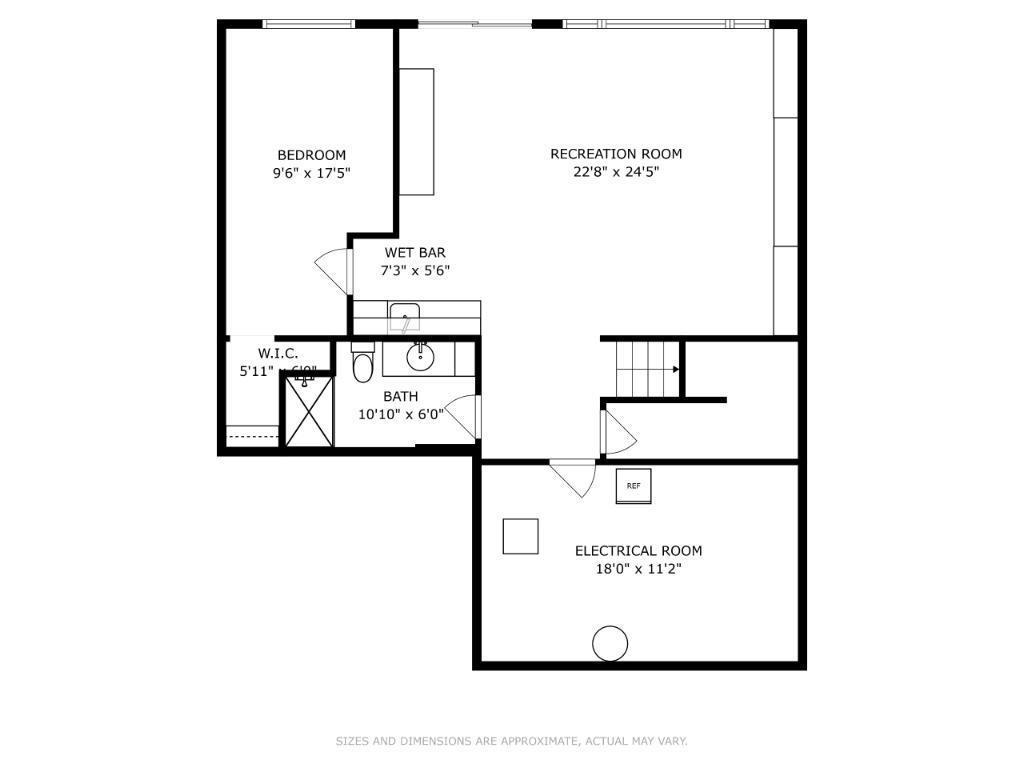16164 TAHINKA PLACE
16164 Tahinka Place, Prior Lake, 55372, MN
-
Price: $599,000
-
Status type: For Sale
-
City: Prior Lake
-
Neighborhood: Bluffs Of Northwood Meadows The
Bedrooms: 5
Property Size :3404
-
Listing Agent: NST16633,NST504485
-
Property type : Single Family Residence
-
Zip code: 55372
-
Street: 16164 Tahinka Place
-
Street: 16164 Tahinka Place
Bathrooms: 4
Year: 2012
Listing Brokerage: Coldwell Banker Burnet
FEATURES
- Range
- Refrigerator
- Washer
- Dryer
- Microwave
- Dishwasher
- Water Softener Owned
- Disposal
- Freezer
- Gas Water Heater
- Stainless Steel Appliances
DETAILS
Spectacular 5 bed 4 bath walk out overlooking the beauty of Spring Lake Regional Park with miles of walking trails! Relax on the front porch of your quiet cul-de-sac street or on your maintenance-free deck. Terrific oversized kitchen with granite and stainless steel appliances. Open concept Kitchen and Great room. Dream up your best use for the main floor flex room...separate dining room, office, game room... convenient main level laundry. Escape downstairs to cozy up for sports or movie nights in the high-end finished lower level. A 5th bedroom with walk in closet and 4th bath complete the lower level. Retreat to the large primary suite with vaulted ceilings, walk in closet and luxurious en-suite boasting walk-in shower, soaking tub, and double vanities. 3 additional large bedroom upstairs each wired for ceiling fans. Create an additional study or play area in the oversized upper foyer space complete with 9 foot-long closet. This home is pre-wired for whole house sound.
INTERIOR
Bedrooms: 5
Fin ft² / Living Area: 3404 ft²
Below Ground Living: 925ft²
Bathrooms: 4
Above Ground Living: 2479ft²
-
Basement Details: None,
Appliances Included:
-
- Range
- Refrigerator
- Washer
- Dryer
- Microwave
- Dishwasher
- Water Softener Owned
- Disposal
- Freezer
- Gas Water Heater
- Stainless Steel Appliances
EXTERIOR
Air Conditioning: Central Air
Garage Spaces: 3
Construction Materials: N/A
Foundation Size: 2479ft²
Unit Amenities:
-
Heating System:
-
- Forced Air
- Radiant
ROOMS
| Main | Size | ft² |
|---|---|---|
| Great Room | 17'3x15' | 258.75 ft² |
| Kitchen | 17'3x10'4 | 178.25 ft² |
| Informal Dining Room | 17'3x9'6 | 163.88 ft² |
| Flex Room | 12'3x11'4 | 138.83 ft² |
| Laundry | 7'9x6'7 | 51.02 ft² |
| Upper | Size | ft² |
|---|---|---|
| Bedroom 1 | 17'1x13'6 | 230.63 ft² |
| Primary Bathroom | 12'1x10'3 | 123.85 ft² |
| Bedroom 2 | 14'6x12 | 211.7 ft² |
| Bedroom 3 | 17'4x10'4 | 179.11 ft² |
| Bedroom 4 | 16'1x9'8 | 155.47 ft² |
| Lower | Size | ft² |
|---|---|---|
| Bedroom 5 | 17x9'6 | 161.5 ft² |
| Amusement Room | 23'8x17'8 | 418.11 ft² |
LOT
Acres: N/A
Lot Size Dim.: N/A
Longitude: 44.7153
Latitude: -93.4614
Zoning: Residential-Single Family
FINANCIAL & TAXES
Tax year: 2023
Tax annual amount: $5,280
MISCELLANEOUS
Fuel System: N/A
Sewer System: City Sewer/Connected
Water System: City Water/Connected
ADITIONAL INFORMATION
MLS#: NST7301074
Listing Brokerage: Coldwell Banker Burnet

ID: 2440992
Published: December 31, 1969
Last Update: November 03, 2023
Views: 70


