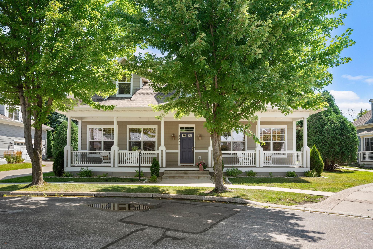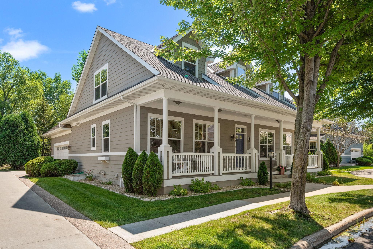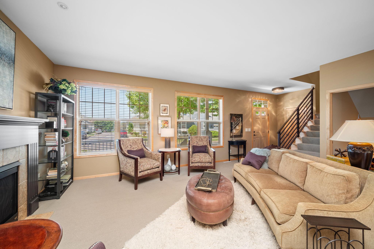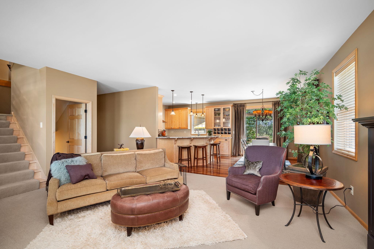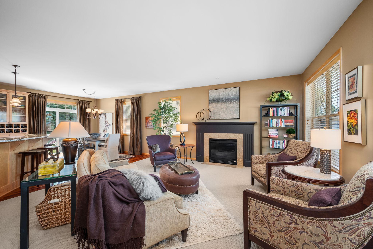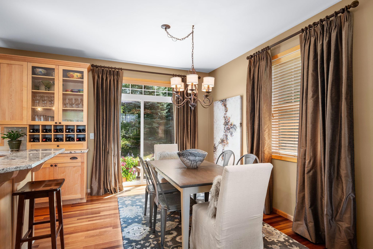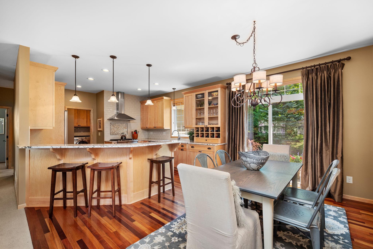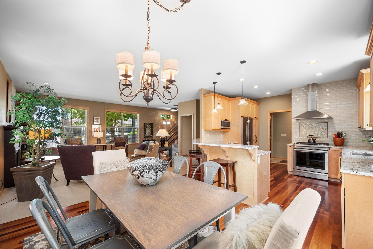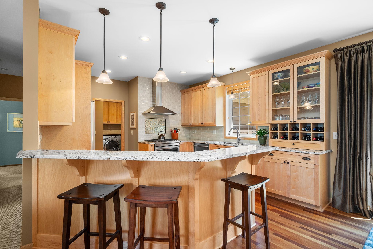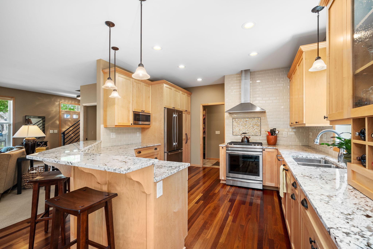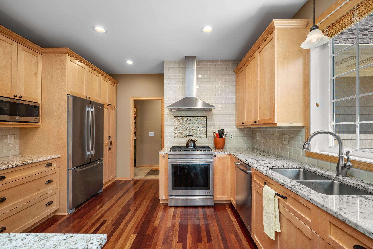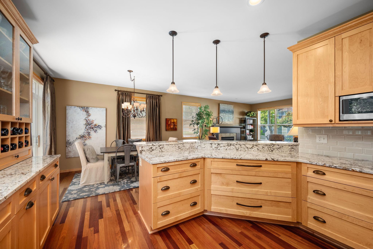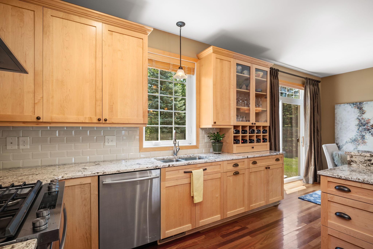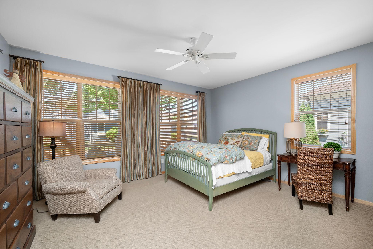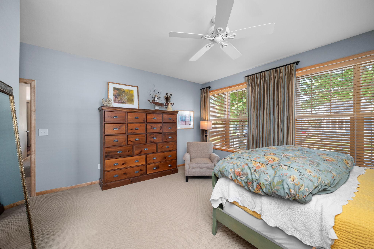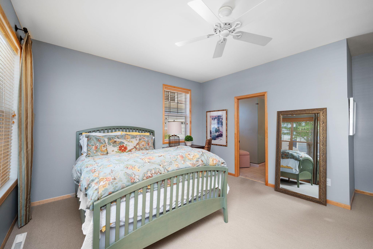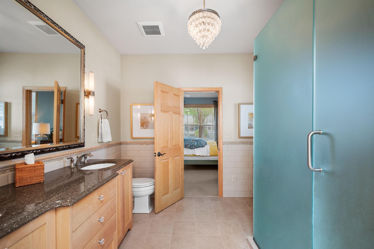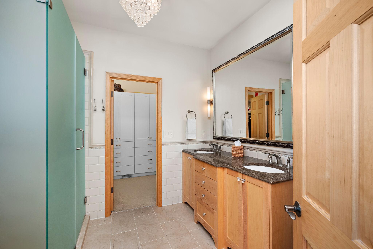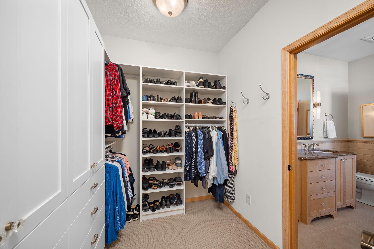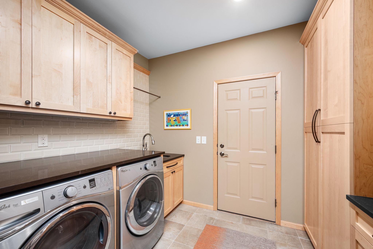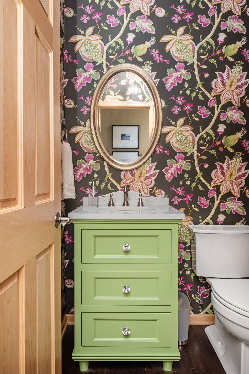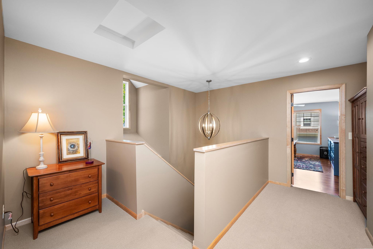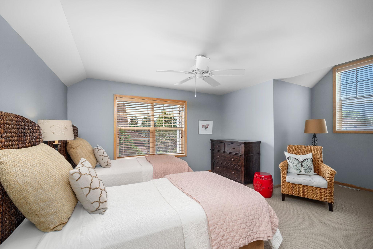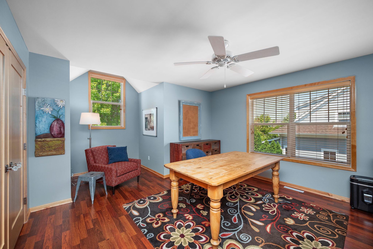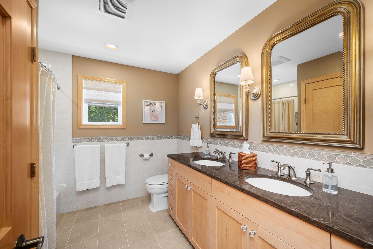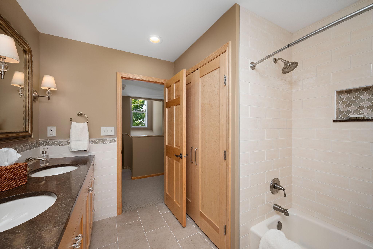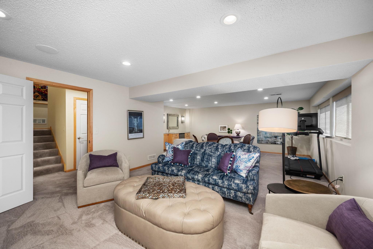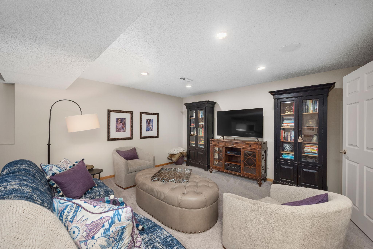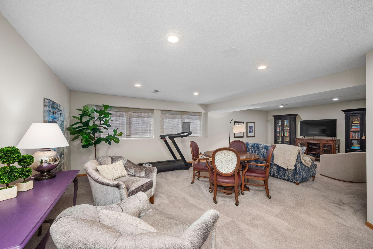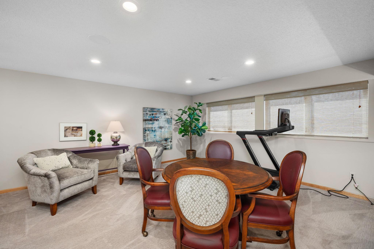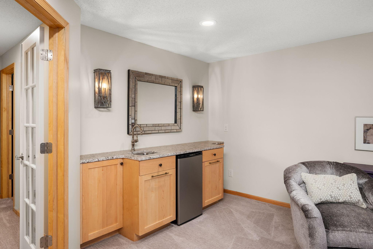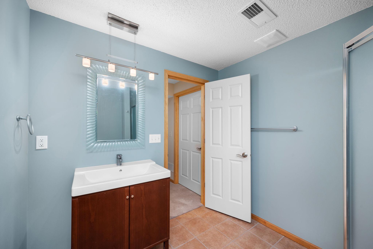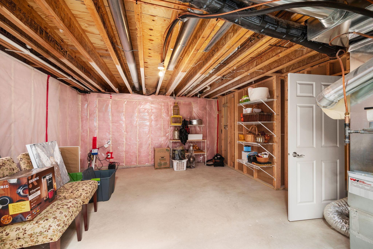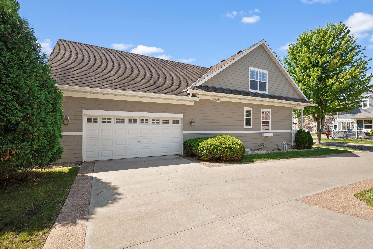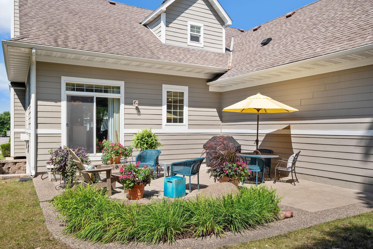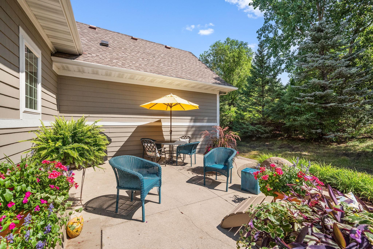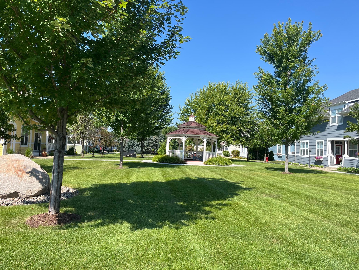1617 SUMMIT HILL
1617 Summit Hill, Saint Paul (Eagan), 55122, MN
-
Price: $555,000
-
Status type: For Sale
-
City: Saint Paul (Eagan)
-
Neighborhood: N/A
Bedrooms: 3
Property Size :3388
-
Listing Agent: NST16460,NST103706
-
Property type : Single Family Residence
-
Zip code: 55122
-
Street: 1617 Summit Hill
-
Street: 1617 Summit Hill
Bathrooms: 4
Year: 2003
Listing Brokerage: Coldwell Banker Burnet
FEATURES
- Range
- Refrigerator
- Washer
- Dryer
- Microwave
- Exhaust Fan
- Dishwasher
- Water Softener Owned
- Disposal
- Humidifier
- Air-To-Air Exchanger
- Gas Water Heater
- Stainless Steel Appliances
DETAILS
This fabulous home is back on the market and move in ready. Welcome to this charming two-story home in the sought after Eagan - Summit Hill Development. All of the privacy of a stand alone home with the benefit of an association to manage your lawn, snow removal & sanitation. This home has many improvements throughout; see supplements for a list of upgrades. The home boasts a spacious open floor plan including an updated chef's kitchen, dining and living room with fireplace, a main floor owner's suite, main floor laundry, private backyard patio and a 1/2 bath. The 2nd level features 2 additional bedrooms and a full bath. The lower level boasts a large family room with french doors, egress windows, 3/4 bath, a new wet bar and a large storage/mechanical room with egress windows which allows for additional finish. Enjoy the lovely front porch as well. -This is a Must See Home! A quick close is possible.
INTERIOR
Bedrooms: 3
Fin ft² / Living Area: 3388 ft²
Below Ground Living: 1104ft²
Bathrooms: 4
Above Ground Living: 2284ft²
-
Basement Details: Drain Tiled, Egress Window(s), Finished, Full, Sump Pump,
Appliances Included:
-
- Range
- Refrigerator
- Washer
- Dryer
- Microwave
- Exhaust Fan
- Dishwasher
- Water Softener Owned
- Disposal
- Humidifier
- Air-To-Air Exchanger
- Gas Water Heater
- Stainless Steel Appliances
EXTERIOR
Air Conditioning: Central Air
Garage Spaces: 2
Construction Materials: N/A
Foundation Size: 1472ft²
Unit Amenities:
-
- Patio
- Kitchen Window
- Porch
- Natural Woodwork
- Hardwood Floors
- Ceiling Fan(s)
- Walk-In Closet
- In-Ground Sprinkler
- Paneled Doors
- Wet Bar
- Main Floor Primary Bedroom
- Primary Bedroom Walk-In Closet
Heating System:
-
- Forced Air
ROOMS
| Main | Size | ft² |
|---|---|---|
| Dining Room | 13x11 | 169 ft² |
| Living Room | 19x17 | 361 ft² |
| Kitchen | 15x13 | 225 ft² |
| Bedroom 1 | 17x16 | 289 ft² |
| Patio | 23x22 | 529 ft² |
| Porch | 50x5 | 2500 ft² |
| Laundry | 8x6 | 64 ft² |
| Upper | Size | ft² |
|---|---|---|
| Bedroom 2 | 19x13 | 361 ft² |
| Bedroom 3 | 19x12 | 361 ft² |
| Lower | Size | ft² |
|---|---|---|
| Family Room | 20x15 | 400 ft² |
| Family Room | 9x18 | 81 ft² |
LOT
Acres: N/A
Lot Size Dim.: 58x66
Longitude: 44.8008
Latitude: -93.1826
Zoning: Other
FINANCIAL & TAXES
Tax year: 2024
Tax annual amount: $5,634
MISCELLANEOUS
Fuel System: N/A
Sewer System: City Sewer/Connected
Water System: City Water/Connected
ADITIONAL INFORMATION
MLS#: NST7629535
Listing Brokerage: Coldwell Banker Burnet

ID: 3446438
Published: August 09, 2024
Last Update: August 09, 2024
Views: 29


