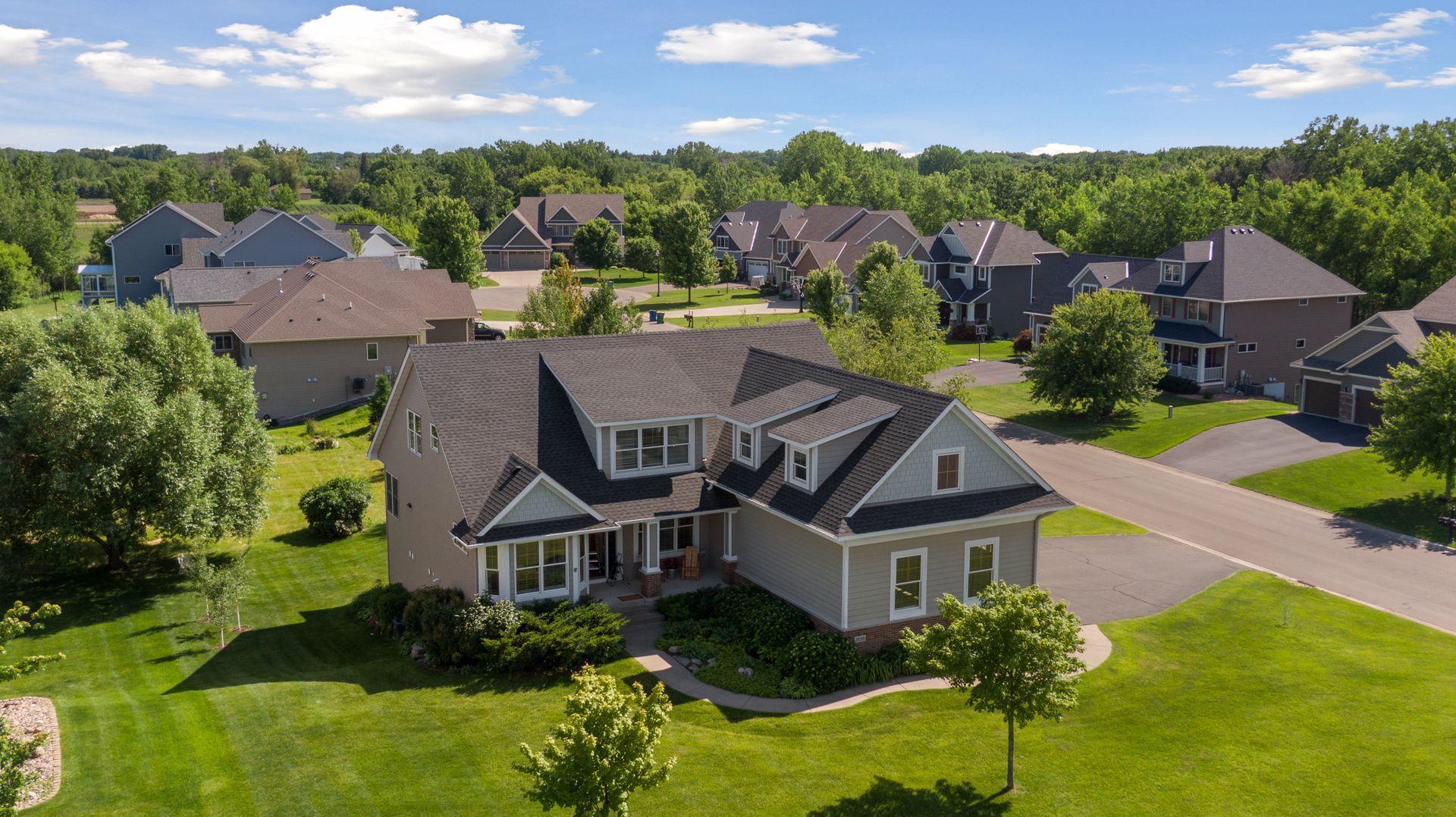1618 HUNTERS RIDGE LANE
1618 Hunters Ridge Lane, Hugo (Centerville), 55038, MN
-
Price: $750,000
-
Status type: For Sale
-
City: Hugo (Centerville)
-
Neighborhood: Hunters Crossing 3rd Add
Bedrooms: 5
Property Size :4104
-
Listing Agent: NST16007,NST93404
-
Property type : Single Family Residence
-
Zip code: 55038
-
Street: 1618 Hunters Ridge Lane
-
Street: 1618 Hunters Ridge Lane
Bathrooms: 6
Year: 2007
Listing Brokerage: Edina Realty, Inc.
FEATURES
- Refrigerator
- Washer
- Dryer
- Microwave
- Dishwasher
- Water Softener Owned
- Disposal
- Cooktop
- Wall Oven
- Electric Water Heater
DETAILS
Welcome to this custom uniquely designed, Craftsman style home in Hunters Crossing. Hardwood floors and views of nature greet, with a large formal dining room and private office on each side. The kitchen with the large center island opens up to a living room, and corner eat-in nook with bench. There is a tranquil vaulted screened porch off the back. The laundry room connects off the mudroom for quick clothes drops and is adjacent to the primary bathroom and suite. Upstairs find a loft area, three separate bedrooms, all with en-suite bathrooms. There is a separate spacious bonus room over the 3 car insulated garage (another possible bedroom), a family room, a craft/sewing room, and so much more. In the walkout lower level is an ample unfinished rec area, a bedroom or den, 3/4 bathroom, storage room, large potential workshop or sports area. Close to a local farmstand. Easy to hop on the paved trail system.
INTERIOR
Bedrooms: 5
Fin ft² / Living Area: 4104 ft²
Below Ground Living: 749ft²
Bathrooms: 6
Above Ground Living: 3355ft²
-
Basement Details: Full, Partially Finished, Storage Space,
Appliances Included:
-
- Refrigerator
- Washer
- Dryer
- Microwave
- Dishwasher
- Water Softener Owned
- Disposal
- Cooktop
- Wall Oven
- Electric Water Heater
EXTERIOR
Air Conditioning: Central Air
Garage Spaces: 3
Construction Materials: N/A
Foundation Size: 1742ft²
Unit Amenities:
-
- Patio
- Kitchen Window
- Porch
- Natural Woodwork
- Hardwood Floors
- Ceiling Fan(s)
- Walk-In Closet
- Washer/Dryer Hookup
- Security System
- Paneled Doors
- Panoramic View
- Cable
- Kitchen Center Island
- Tile Floors
- Main Floor Primary Bedroom
- Primary Bedroom Walk-In Closet
Heating System:
-
- Forced Air
ROOMS
| Main | Size | ft² |
|---|---|---|
| Living Room | n/a | 0 ft² |
| Kitchen | n/a | 0 ft² |
| Dining Room | n/a | 0 ft² |
| Informal Dining Room | n/a | 0 ft² |
| Bedroom 1 | n/a | 0 ft² |
| Porch | n/a | 0 ft² |
| Upper | Size | ft² |
|---|---|---|
| Bedroom 2 | n/a | 0 ft² |
| Bedroom 3 | n/a | 0 ft² |
| Bedroom 4 | n/a | 0 ft² |
LOT
Acres: N/A
Lot Size Dim.: 118x140x125x140
Longitude: 45.1512
Latitude: -93.0598
Zoning: Residential-Single Family
FINANCIAL & TAXES
Tax year: 2023
Tax annual amount: $8,422
MISCELLANEOUS
Fuel System: N/A
Sewer System: City Sewer/Connected
Water System: City Water/Connected
ADITIONAL INFORMATION
MLS#: NST7591093
Listing Brokerage: Edina Realty, Inc.

ID: 3054364
Published: June 16, 2024
Last Update: June 16, 2024
Views: 8






