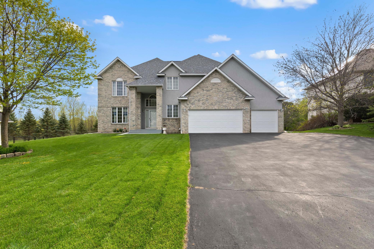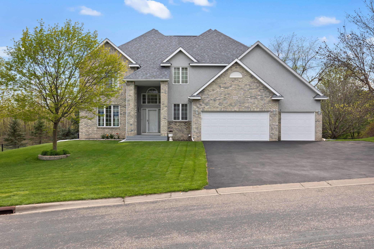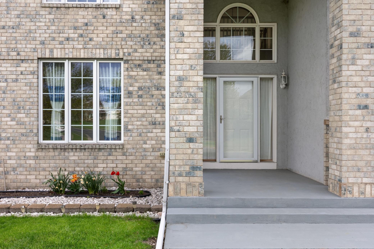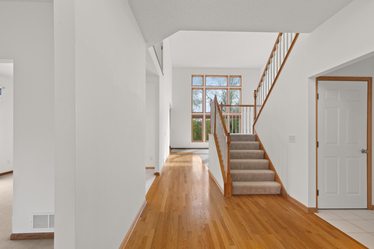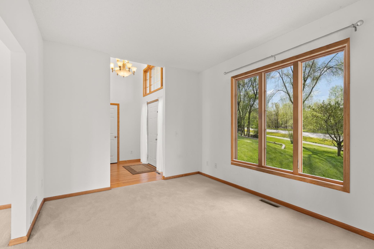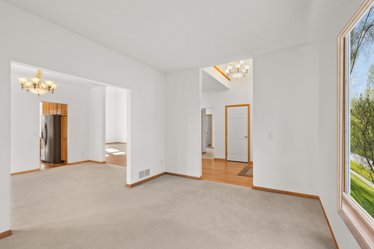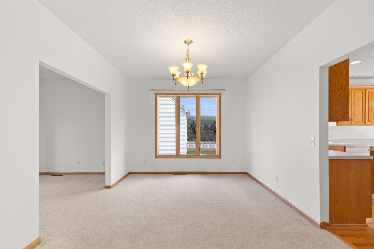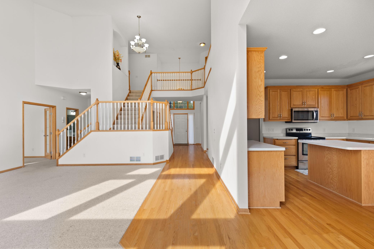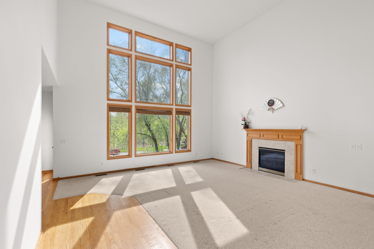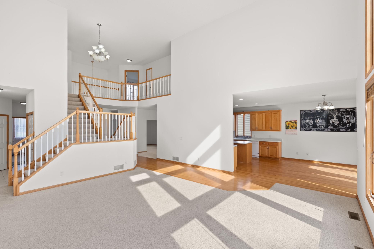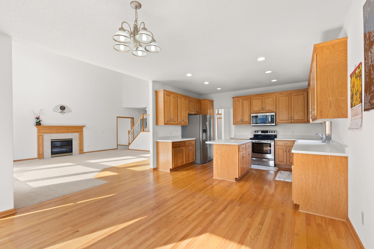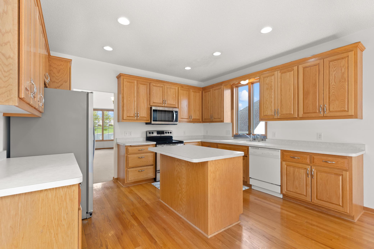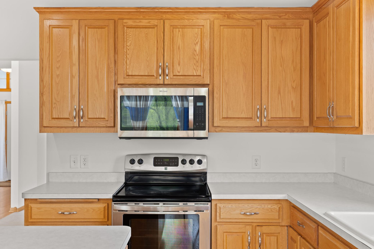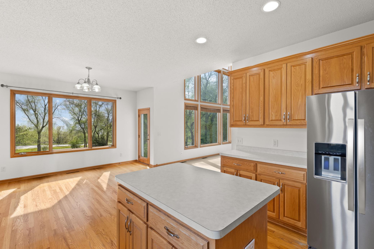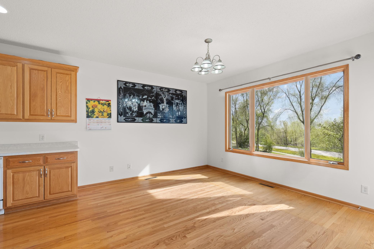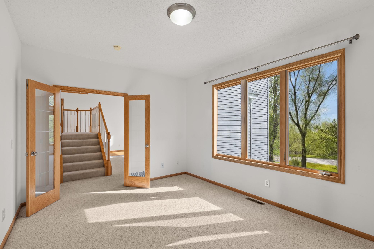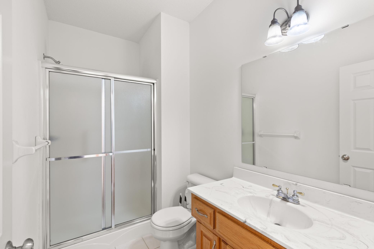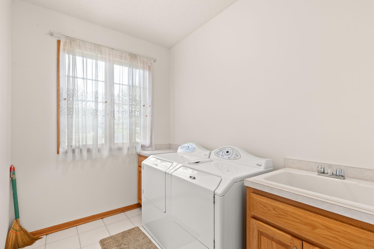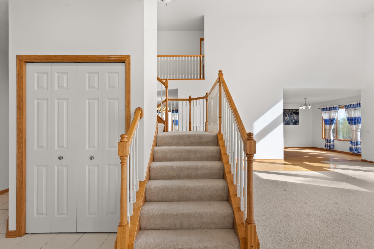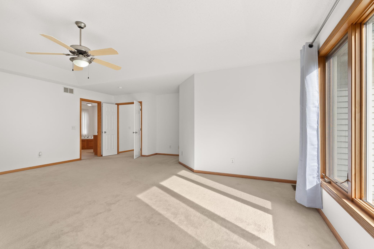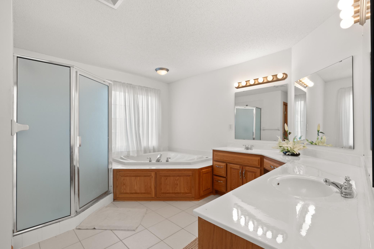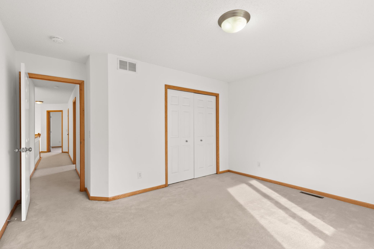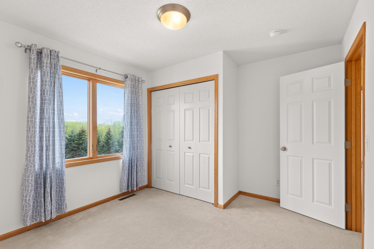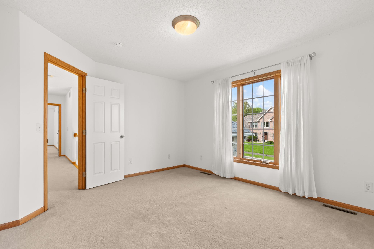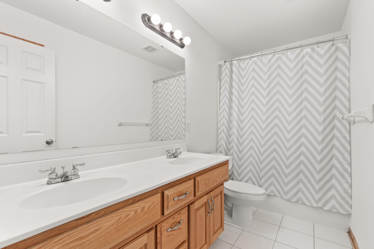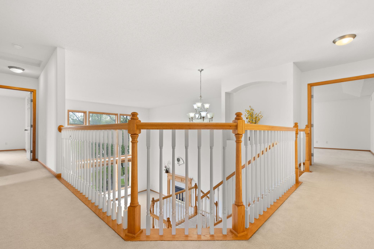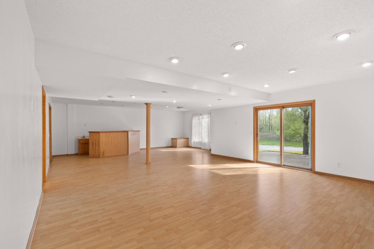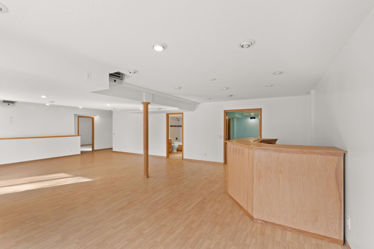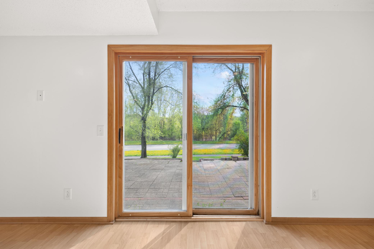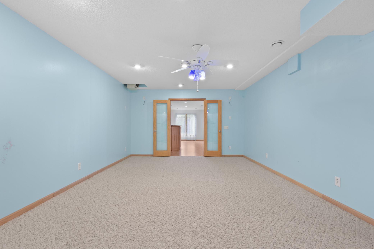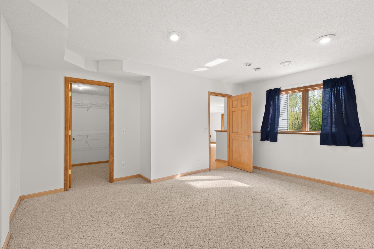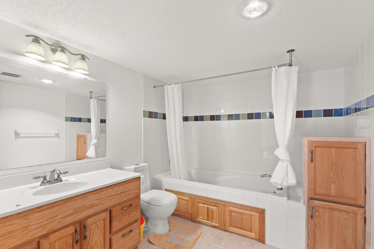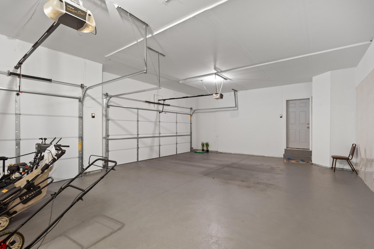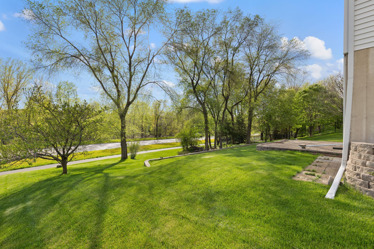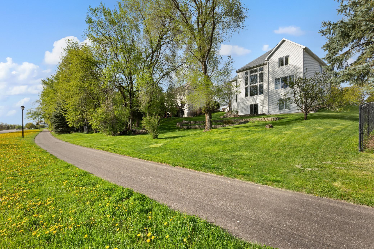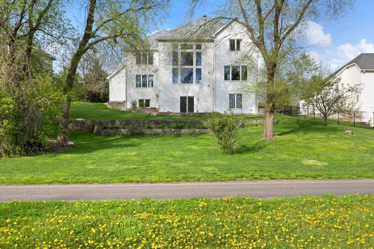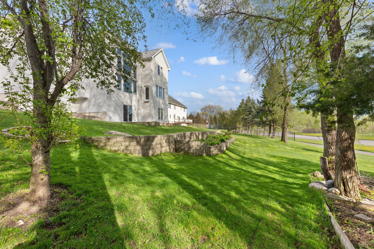16187 HAWTHORN PATH
16187 Hawthorn Path, Lakeville, 55044, MN
-
Price: $725,000
-
Status type: For Sale
-
City: Lakeville
-
Neighborhood: Vermillion Spgs
Bedrooms: 6
Property Size :4475
-
Listing Agent: NST16024,NST48049
-
Property type : Single Family Residence
-
Zip code: 55044
-
Street: 16187 Hawthorn Path
-
Street: 16187 Hawthorn Path
Bathrooms: 4
Year: 2003
Listing Brokerage: RE/MAX Advantage Plus
FEATURES
- Range
- Refrigerator
- Washer
- Dryer
- Microwave
- Dishwasher
- Water Softener Owned
- Disposal
- Humidifier
- Air-To-Air Exchanger
- Gas Water Heater
DETAILS
This stately 2-story home offers gorgeous curb appeal, spacious interior, roomy 3-car garage & lovely backyard. The vaulted foyer welcomes you in, where you'll enjoy hardwood floors & great natural light. 2-story living room complete with a fireplace, panoramic views & grand staircase. The kitchen offers a center island, abundant cabinetry & spacious informal dining area. Additionally, find a formal dining room or cozy sitting space adjacent to the kitchen. A main-floor guest bedroom & laundry room offer convenience. The upper level includes a large primary suite w/jetted tub, walk-in shower & closet. 3 more bedrooms & full bath complete the upstairs. The walkout lower level features a sprawling family room, bar area, access to the patio, additional bed & bath, bonus theater/ recreation room & ample storage space. Recent updates include a new roof, water heater, water softener, refrigerator, microwave & garage doors. Great location w/access to bike path right out your back door!
INTERIOR
Bedrooms: 6
Fin ft² / Living Area: 4475 ft²
Below Ground Living: 1562ft²
Bathrooms: 4
Above Ground Living: 2913ft²
-
Basement Details: Daylight/Lookout Windows, Egress Window(s), Finished, Storage Space, Walkout,
Appliances Included:
-
- Range
- Refrigerator
- Washer
- Dryer
- Microwave
- Dishwasher
- Water Softener Owned
- Disposal
- Humidifier
- Air-To-Air Exchanger
- Gas Water Heater
EXTERIOR
Air Conditioning: Central Air
Garage Spaces: 3
Construction Materials: N/A
Foundation Size: 1828ft²
Unit Amenities:
-
- Patio
- Kitchen Window
- Natural Woodwork
- Hardwood Floors
- Ceiling Fan(s)
- Walk-In Closet
- Local Area Network
- Washer/Dryer Hookup
- In-Ground Sprinkler
- Exercise Room
- Paneled Doors
- Cable
- Kitchen Center Island
- French Doors
- Wet Bar
- Primary Bedroom Walk-In Closet
Heating System:
-
- Forced Air
- Fireplace(s)
ROOMS
| Main | Size | ft² |
|---|---|---|
| Living Room | 18.8x38.9 | 723.33 ft² |
| Office | 13.0x11.10 | 153.83 ft² |
| Dining Room | 13.0x9.5 | 122.42 ft² |
| Kitchen | 23.3x13 | 541.73 ft² |
| Great Room | 14.1x10.5 | 146.7 ft² |
| Laundry | 9.11x5.10 | 57.85 ft² |
| Upper | Size | ft² |
|---|---|---|
| Bedroom 1 | 18.3x19.10 | 361.96 ft² |
| Walk In Closet | 12.2x11.1 | 134.85 ft² |
| Bedroom 2 | 12.1x11.10 | 142.99 ft² |
| Bedroom 3 | 11.1x9.4 | 103.44 ft² |
| Bedroom 4 | 13.1x12.7 | 164.63 ft² |
| Lower | Size | ft² |
|---|---|---|
| Family Room | 34.2x23.3 | 794.38 ft² |
| Amusement Room | 21.7x13 | 468.36 ft² |
| Bedroom 5 | 16.4x13.8 | 223.22 ft² |
| Storage | 22.10x14.7 | 332.99 ft² |
LOT
Acres: N/A
Lot Size Dim.: 115x168x97x174
Longitude: 44.7143
Latitude: -93.239
Zoning: Residential-Single Family
FINANCIAL & TAXES
Tax year: 2023
Tax annual amount: $7,640
MISCELLANEOUS
Fuel System: N/A
Sewer System: City Sewer/Connected
Water System: City Water/Connected
ADITIONAL INFORMATION
MLS#: NST7588004
Listing Brokerage: RE/MAX Advantage Plus

ID: 2921527
Published: May 08, 2024
Last Update: May 08, 2024
Views: 62


