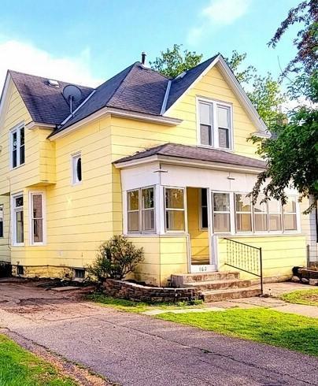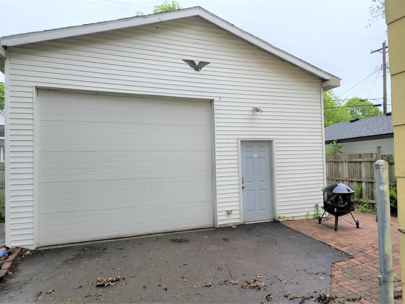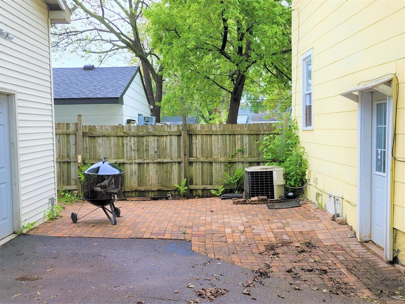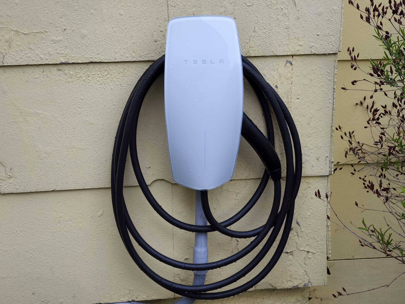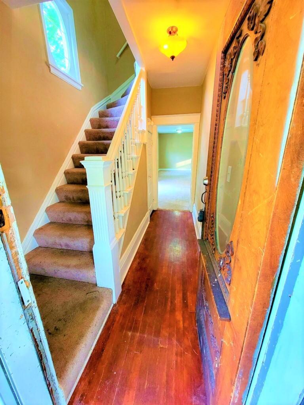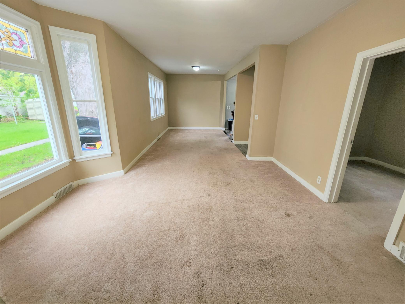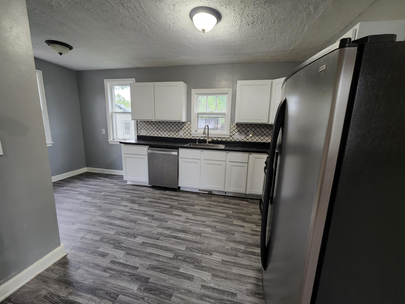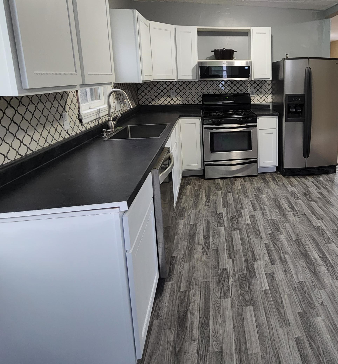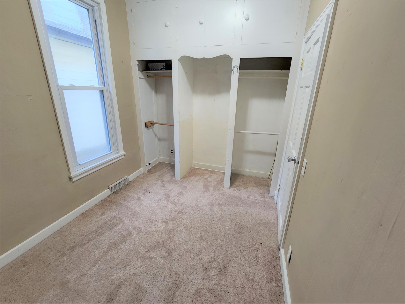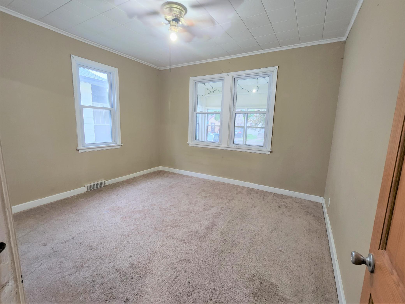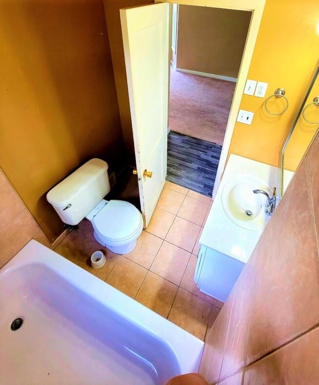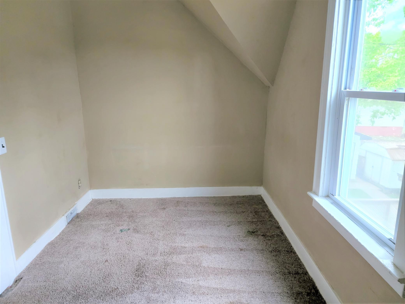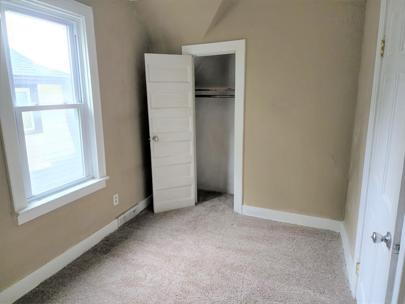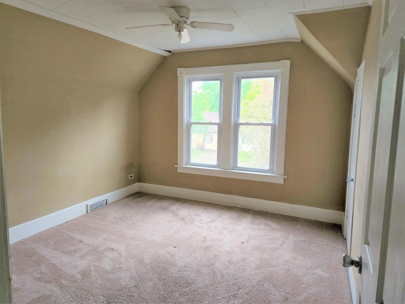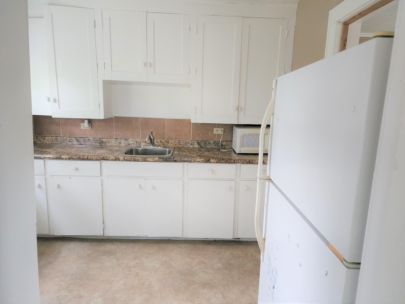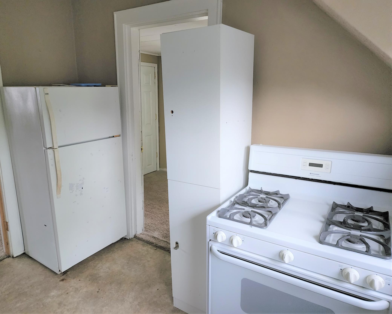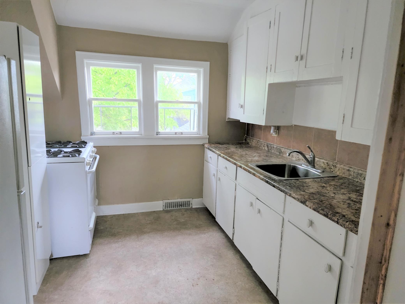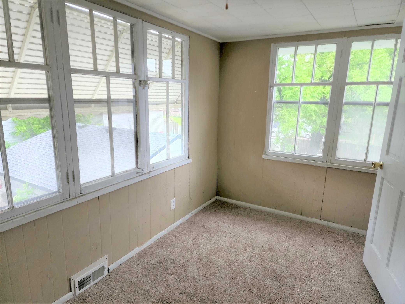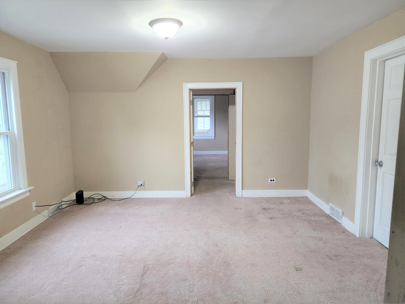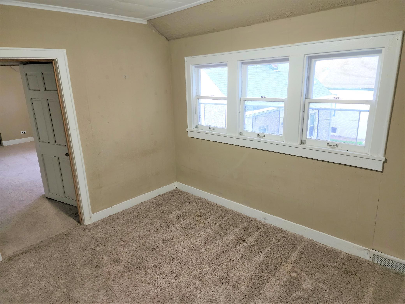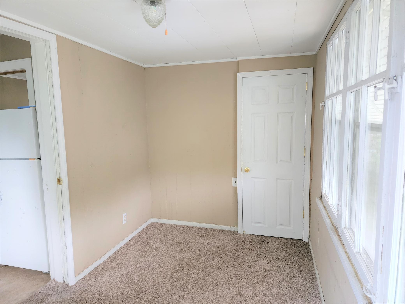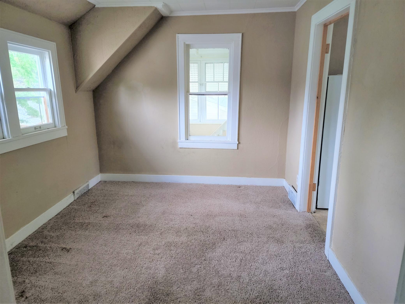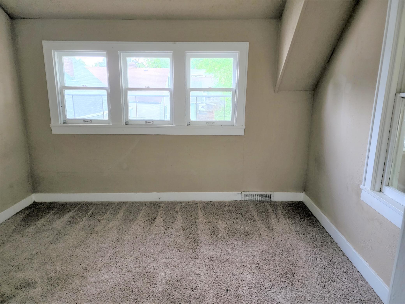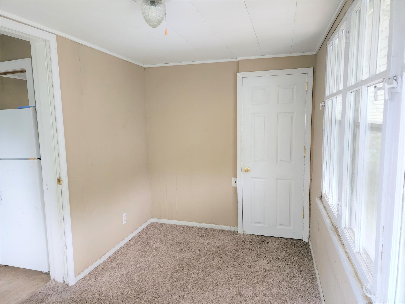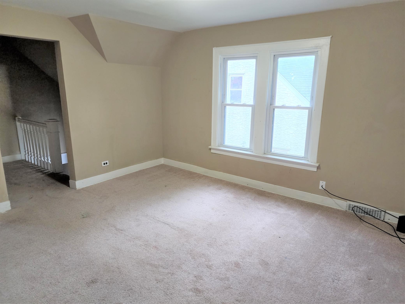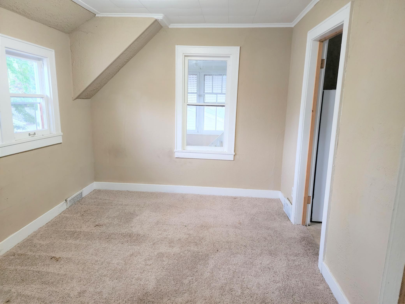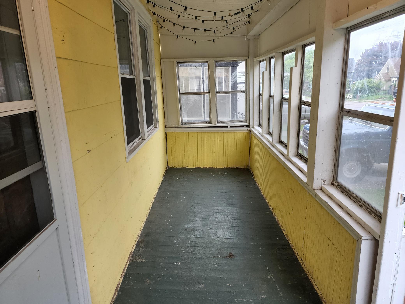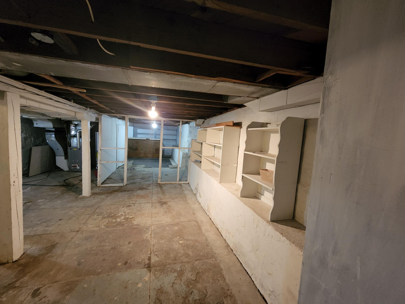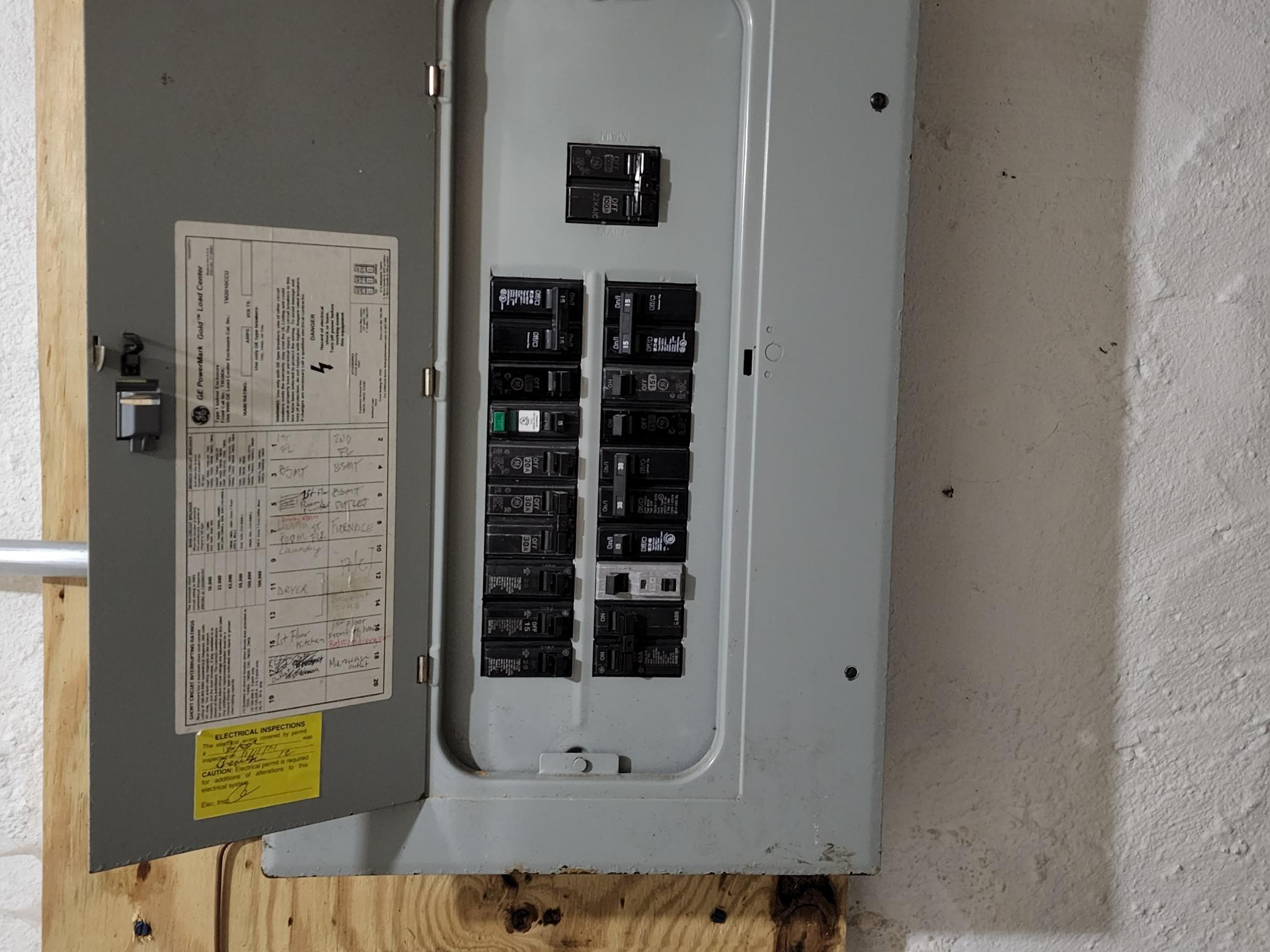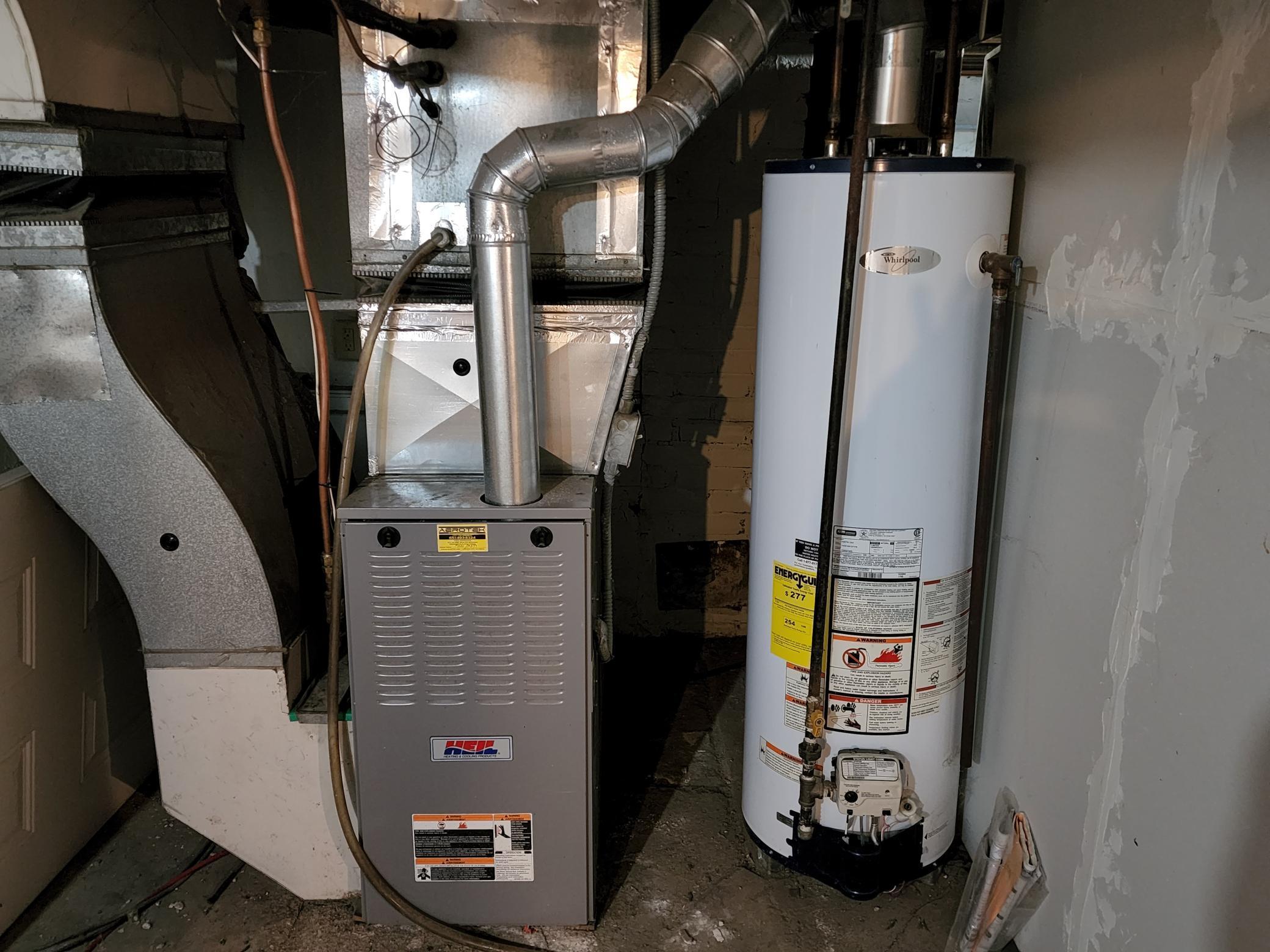162 ANNAPOLIS STREET
162 Annapolis Street, West Saint Paul, 55118, MN
-
Price: $259,000
-
Status type: For Sale
-
City: West Saint Paul
-
Neighborhood: Holland Add
Bedrooms: 5
Property Size :2560
-
Listing Agent: NST26719,NST277193
-
Property type : Single Family Residence
-
Zip code: 55118
-
Street: 162 Annapolis Street
-
Street: 162 Annapolis Street
Bathrooms: 2
Year: 1900
Listing Brokerage: eXp Realty
FEATURES
- Range
- Refrigerator
- Washer
- Dryer
- Microwave
- Dishwasher
DETAILS
"Buyers plans changed its Back on the Market." This large spacious family home features 4 bedrooms, 2 updated bath, an updated main floor kitchen. With this home being a former duplex you get an additional kitchen on the upper level. With another extra room on the upper level that can be used as an office or mother- in- law apartment. So many options that can be done with this home. There are also original hardwood floors under the carpet. There is a 3 season porch in front and 4 season porch on the upper level facing the back of the house. Water heater, Furnace, and Roof are new within the last 6 years, Electrical has also been updated. Newer Washer & Dryer, Decent size basement that could be finished or use for storage. Plenty of off street parking with the long driveway and Huge heated, detached 5+ car garage. Fenced in patio and a Tesla charger as well. Just down the road from a Boys and Girls Club, few blocks from Robert St. and the Bus line. Quick 5 minute commute to Downtown
INTERIOR
Bedrooms: 5
Fin ft² / Living Area: 2560 ft²
Below Ground Living: 760ft²
Bathrooms: 2
Above Ground Living: 1800ft²
-
Basement Details: Unfinished, Full,
Appliances Included:
-
- Range
- Refrigerator
- Washer
- Dryer
- Microwave
- Dishwasher
EXTERIOR
Air Conditioning: Central Air
Garage Spaces: 4
Construction Materials: N/A
Foundation Size: 1030ft²
Unit Amenities:
-
Heating System:
-
- Forced Air
ROOMS
| Main | Size | ft² |
|---|---|---|
| Living Room | 11x30 | 121 ft² |
| Kitchen | 17x8 | 289 ft² |
| Bedroom 1 | 12x11 | 144 ft² |
| Bedroom 2 | 10x7 | 100 ft² |
| Upper | Size | ft² |
|---|---|---|
| Bedroom 3 | 12x11 | 144 ft² |
| Bedroom 4 | 11x7 | 121 ft² |
| Other Room | 11x9 | 121 ft² |
| Family Room | 13x13 | 169 ft² |
| Four Season Porch | 13x7 | 169 ft² |
| Kitchen- 2nd | 9x9 | 81 ft² |
LOT
Acres: N/A
Lot Size Dim.: 39x128
Longitude: 44.9192
Latitude: -93.0784
Zoning: Residential-Single Family
FINANCIAL & TAXES
Tax year: 2021
Tax annual amount: $3,041
MISCELLANEOUS
Fuel System: N/A
Sewer System: City Sewer/Connected
Water System: City Water/Connected
ADITIONAL INFORMATION
MLS#: NST6198456
Listing Brokerage: eXp Realty

ID: 784227
Published: May 31, 2022
Last Update: May 31, 2022
Views: 104


