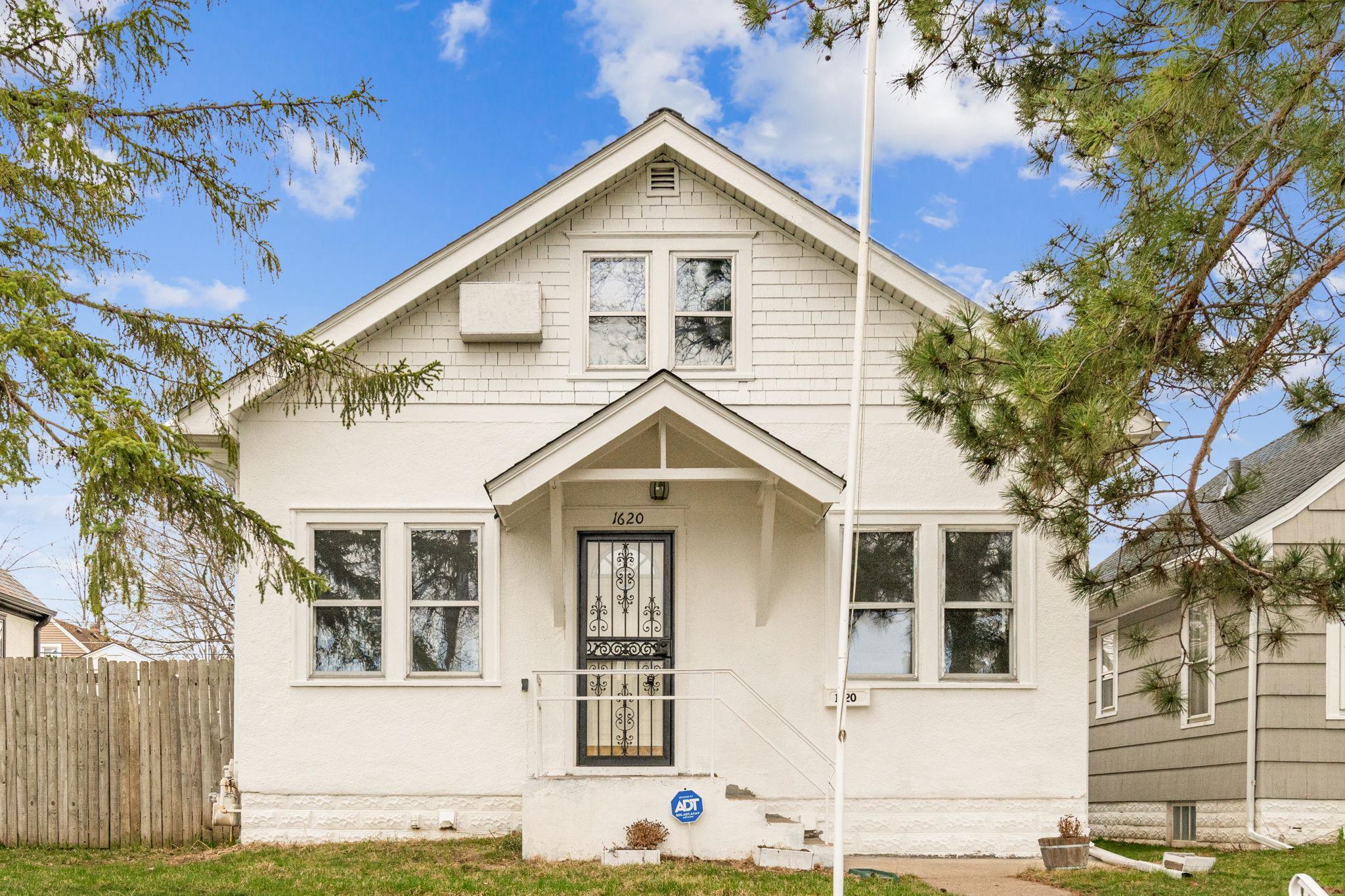1620 HARTFORD AVENUE
1620 Hartford Avenue, Saint Paul, 55116, MN
-
Price: $349,900
-
Status type: For Sale
-
City: Saint Paul
-
Neighborhood: Highland
Bedrooms: 3
Property Size :1763
-
Listing Agent: NST16691,NST42800
-
Property type : Single Family Residence
-
Zip code: 55116
-
Street: 1620 Hartford Avenue
-
Street: 1620 Hartford Avenue
Bathrooms: 2
Year: 1924
Listing Brokerage: Coldwell Banker Burnet
FEATURES
- Range
- Refrigerator
- Washer
- Dryer
- Dishwasher
- Gas Water Heater
DETAILS
Incredible opportunity to own in the desirable Highland neighborhood of St Paul! This 3 bedroom bungalow offers the perfect mix of classic styling & charm with on-trend updates. The main floor boasts gleaming hardwood flooring, a bedroom, office or flex room, full bathroom, large dining room, kitchen, living room and 4 season porch/sunroom. Upstairs you will find two additional bedrooms. The lower level features a family room, bedroom, sauna, laundry, and room for storage. Updates include refinished hardwood flooring, new dishwasher 2023, new furnace 2022 and new water heater 2017. Great fully fenced backyard plus a huge 2.5 car garage! Fantastic location offering easy access to walking/biking trails, shopping, dining, entertainment, and highways for easy commuting!
INTERIOR
Bedrooms: 3
Fin ft² / Living Area: 1763 ft²
Below Ground Living: 652ft²
Bathrooms: 2
Above Ground Living: 1111ft²
-
Basement Details: Egress Window(s), Finished,
Appliances Included:
-
- Range
- Refrigerator
- Washer
- Dryer
- Dishwasher
- Gas Water Heater
EXTERIOR
Air Conditioning: Central Air,Window Unit(s)
Garage Spaces: 2
Construction Materials: N/A
Foundation Size: 828ft²
Unit Amenities:
-
- Patio
- Kitchen Window
- Natural Woodwork
- Hardwood Floors
- Ceiling Fan(s)
- Washer/Dryer Hookup
- Tile Floors
- Main Floor Primary Bedroom
Heating System:
-
- Forced Air
ROOMS
| Main | Size | ft² |
|---|---|---|
| Living Room | 12x11 | 144 ft² |
| Dining Room | 11x11 | 121 ft² |
| Kitchen | 12x10 | 144 ft² |
| Four Season Porch | 11x10 | 121 ft² |
| Office | 12x08 | 144 ft² |
| Bedroom 1 | 21x13 | 441 ft² |
| Upper | Size | ft² |
|---|---|---|
| Bedroom 2 | 13x13 | 169 ft² |
| Flex Room | 13x12 | 169 ft² |
| Lower | Size | ft² |
|---|---|---|
| Bedroom 3 | 21x13 | 441 ft² |
| Family Room | 14x11 | 196 ft² |
| Flex Room | 13x07 | 169 ft² |
| Sauna | 10x06 | 100 ft² |
| Laundry | 16x12 | 256 ft² |
LOT
Acres: N/A
Lot Size Dim.: 127x40
Longitude: 44.9231
Latitude: -93.1688
Zoning: Residential-Single Family
FINANCIAL & TAXES
Tax year: 2023
Tax annual amount: $4,352
MISCELLANEOUS
Fuel System: N/A
Sewer System: City Sewer/Connected
Water System: City Water/Connected
ADITIONAL INFORMATION
MLS#: NST7322528
Listing Brokerage: Coldwell Banker Burnet

ID: 2851797
Published: April 18, 2024
Last Update: April 18, 2024
Views: 11






