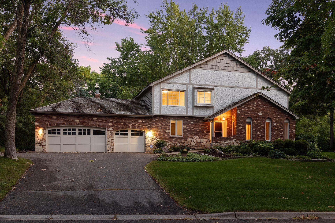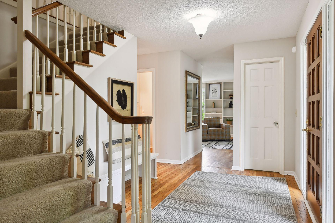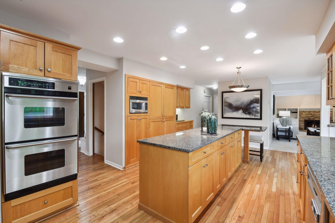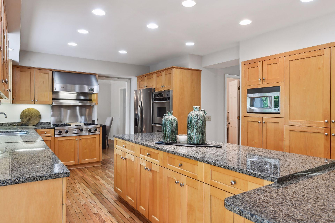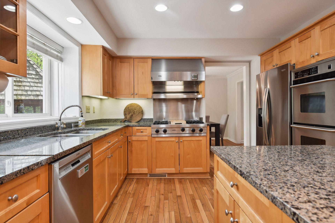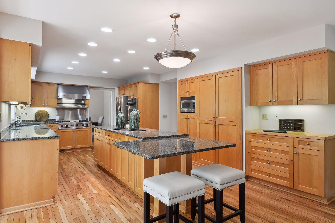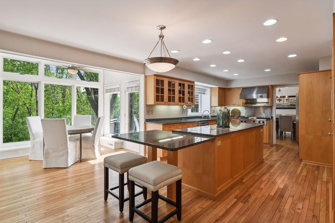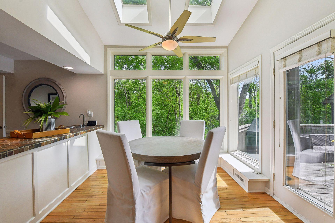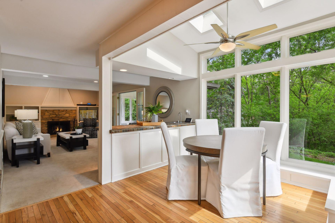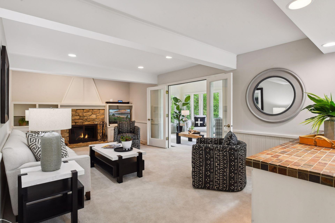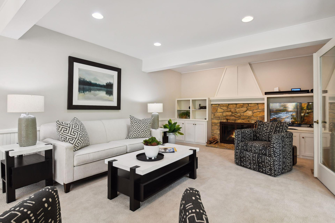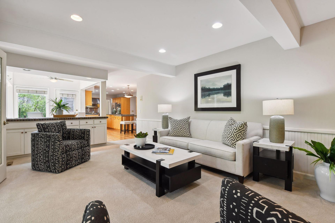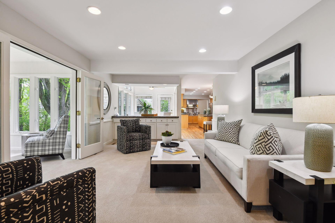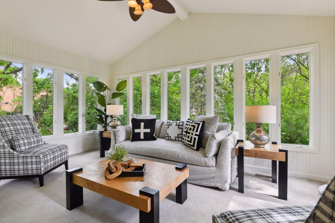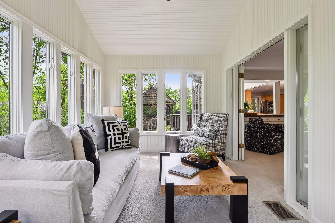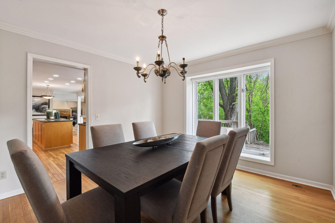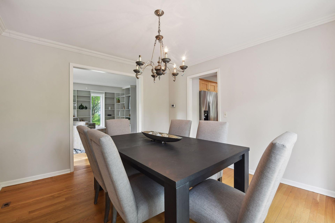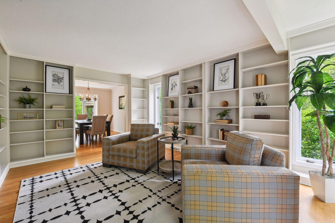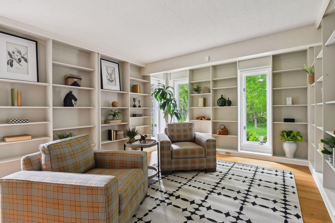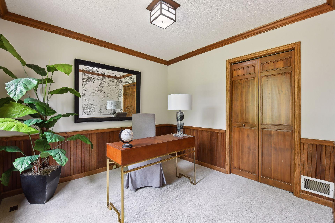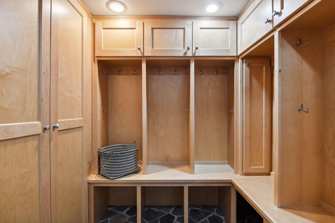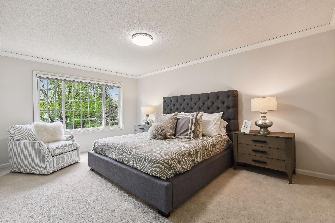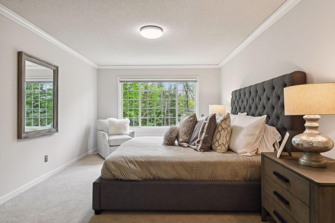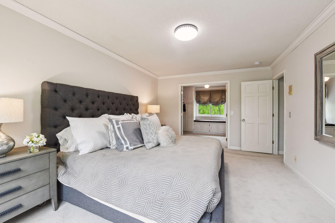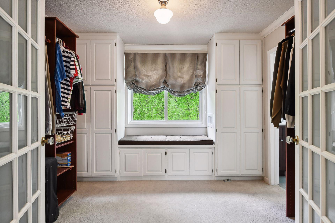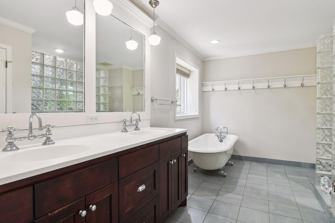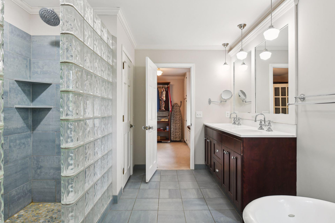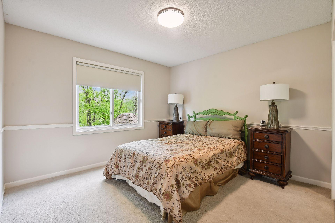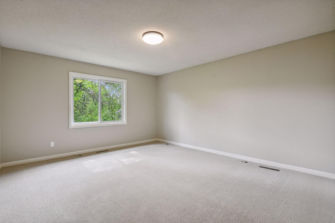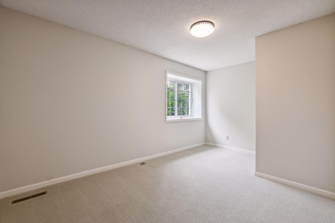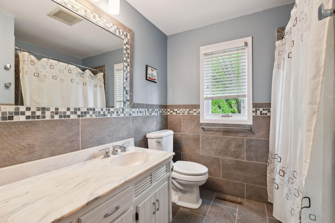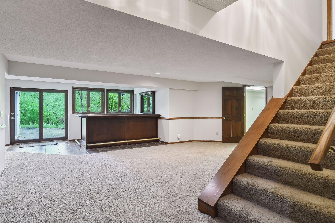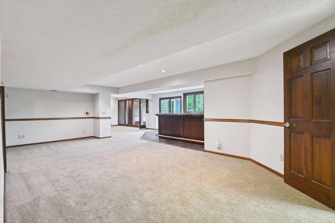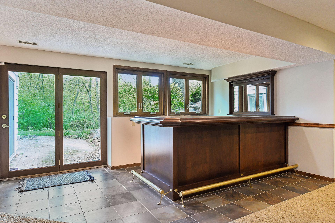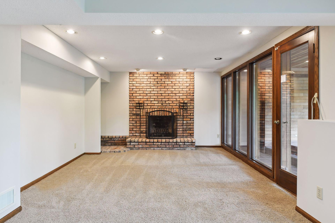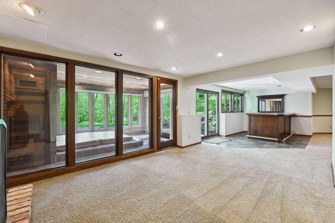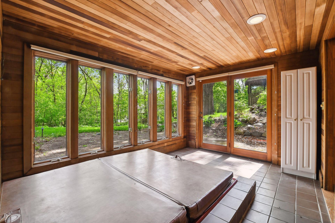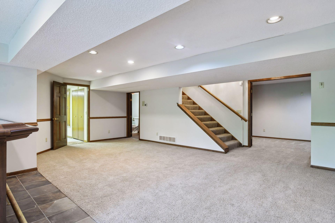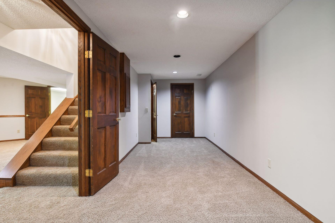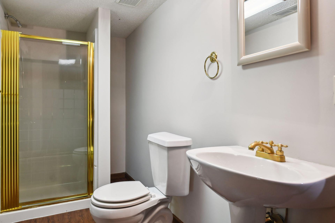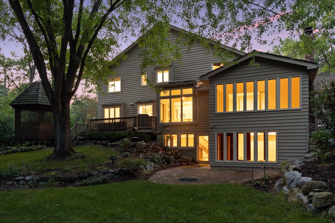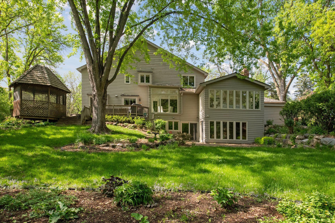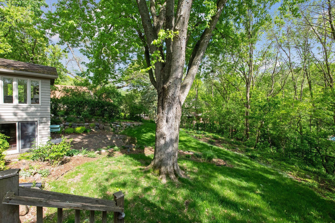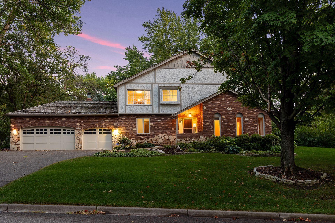16201 ADELINE LANE
16201 Adeline Lane, Wayzata (Minnetonka), 55391, MN
-
Price: $919,900
-
Status type: For Sale
-
City: Wayzata (Minnetonka)
-
Neighborhood: Evergreen Acres
Bedrooms: 4
Property Size :4501
-
Listing Agent: NST16633,NST98214
-
Property type : Single Family Residence
-
Zip code: 55391
-
Street: 16201 Adeline Lane
-
Street: 16201 Adeline Lane
Bathrooms: 4
Year: 1983
Listing Brokerage: Coldwell Banker Burnet
FEATURES
- Refrigerator
- Washer
- Dryer
- Exhaust Fan
- Dishwasher
- Cooktop
- Double Oven
- Stainless Steel Appliances
DETAILS
This beautiful two story home sits on one of the best lots in the neighborhood. Fantastic floor plan offers flexible spaces to suit a variety of needs. Beautiful kitchen with granite countertops, large center island and an abundance of storage. Informal dining room with skylights, floor-to-ceiling windows and wet bar. Family room with fireplace connects to cozy sun room. Separate formal dining room and living room with built-in shelving for your dream library. Private office could be converted into a main level bedroom. Four bedrooms up, including primary with walk-through closet and spacious ensuite bath. Lower offers great space for entertaining, and includes bar, fireplace and hot tub room. Flex room could function as exercise room, play room or office. Spacious, dedicated laundry room and unfinished storage space. Stunning, wooded backyard with deck, brick patio, gazebo and fire pit. Enjoy mature trees and gorgeous perennials. Attached 3-car garage. Located in award-winning Wayzata schools. Minutes to downtown Wayzata and access to 394/494 for a quick commute.
INTERIOR
Bedrooms: 4
Fin ft² / Living Area: 4501 ft²
Below Ground Living: 1361ft²
Bathrooms: 4
Above Ground Living: 3140ft²
-
Basement Details: Finished, Full, Storage Space, Walkout,
Appliances Included:
-
- Refrigerator
- Washer
- Dryer
- Exhaust Fan
- Dishwasher
- Cooktop
- Double Oven
- Stainless Steel Appliances
EXTERIOR
Air Conditioning: Central Air
Garage Spaces: 3
Construction Materials: N/A
Foundation Size: 1570ft²
Unit Amenities:
-
- Patio
- Kitchen Window
- Deck
- Natural Woodwork
- Hardwood Floors
- Sun Room
- Walk-In Closet
- Washer/Dryer Hookup
- Hot Tub
- Kitchen Center Island
- French Doors
- Tile Floors
- Primary Bedroom Walk-In Closet
Heating System:
-
- Forced Air
ROOMS
| Main | Size | ft² |
|---|---|---|
| Living Room | 17 x 13 | 289 ft² |
| Dining Room | 12 x 12 | 144 ft² |
| Family Room | 21 x 14 | 441 ft² |
| Kitchen | 24 x 12 | 576 ft² |
| Office | 10 x 10 | 100 ft² |
| Sun Room | 17 x 10 | 289 ft² |
| Upper | Size | ft² |
|---|---|---|
| Bedroom 1 | 25 x 12 | 625 ft² |
| Bedroom 2 | 15 x 13 | 225 ft² |
| Bedroom 3 | 13 x 11 | 169 ft² |
| Bedroom 4 | 16 x 11 | 256 ft² |
| Lower | Size | ft² |
|---|---|---|
| Family Room | 27 x 25 | 729 ft² |
LOT
Acres: N/A
Lot Size Dim.: irregular
Longitude: 44.9636
Latitude: -93.4846
Zoning: Residential-Single Family
FINANCIAL & TAXES
Tax year: 2024
Tax annual amount: $11,114
MISCELLANEOUS
Fuel System: N/A
Sewer System: City Sewer/Connected
Water System: City Water/Connected
ADITIONAL INFORMATION
MLS#: NST7258351
Listing Brokerage: Coldwell Banker Burnet

ID: 3401932
Published: December 31, 1969
Last Update: September 19, 2024
Views: 62


