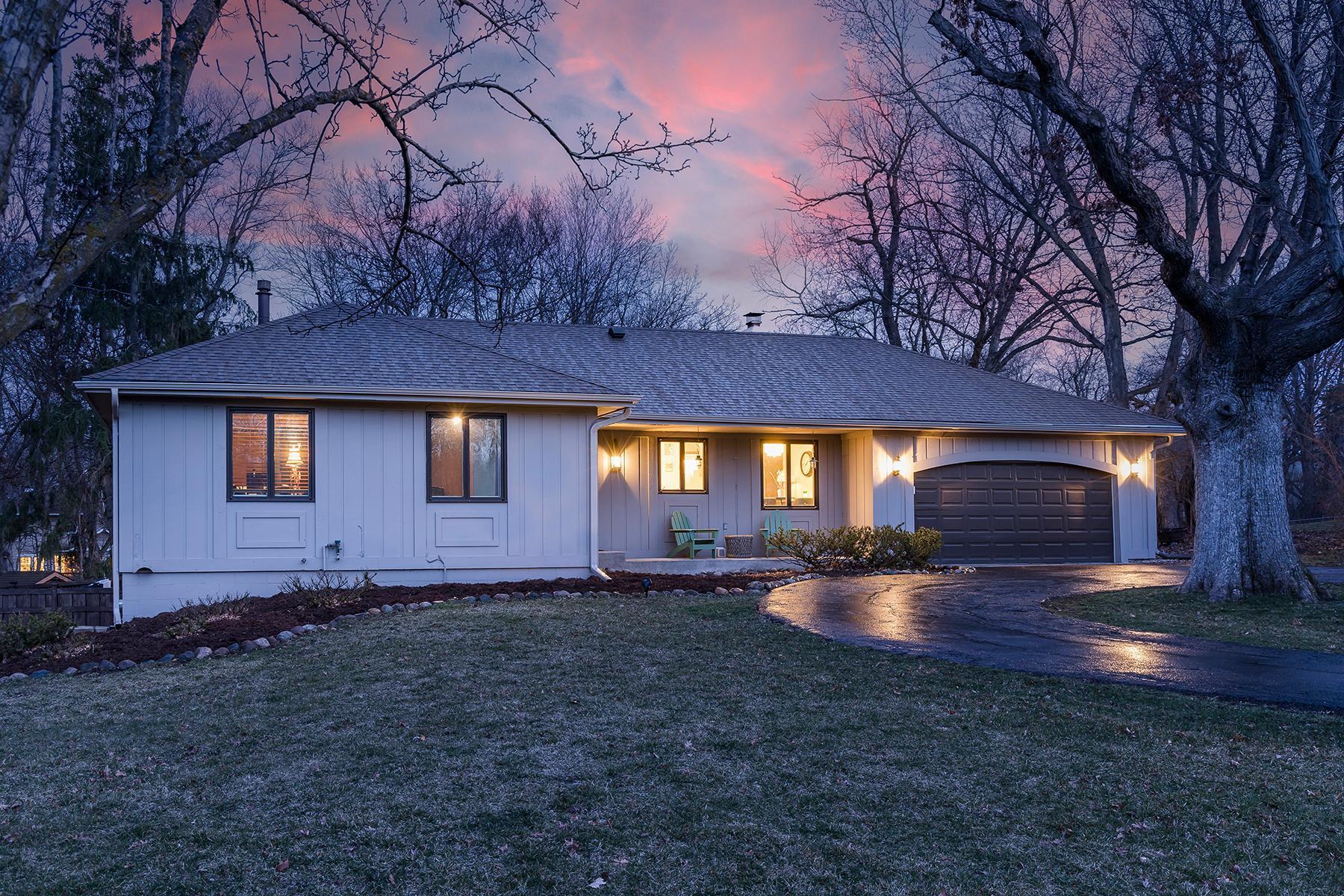16201 HILLCREST LANE
16201 Hillcrest Lane, Eden Prairie, 55346, MN
-
Price: $649,999
-
Status type: For Sale
-
City: Eden Prairie
-
Neighborhood: Hillcrest Courts 3rd Add
Bedrooms: 4
Property Size :2880
-
Listing Agent: NST19604,NST508067
-
Property type : Single Family Residence
-
Zip code: 55346
-
Street: 16201 Hillcrest Lane
-
Street: 16201 Hillcrest Lane
Bathrooms: 3
Year: 1973
Listing Brokerage: RE/MAX Advantage Plus
FEATURES
- Range
- Refrigerator
- Washer
- Dryer
- Microwave
- Exhaust Fan
- Dishwasher
- Disposal
- Freezer
- Gas Water Heater
- ENERGY STAR Qualified Appliances
- Stainless Steel Appliances
DETAILS
Gorgeous rambler nestled in sought-after Eden Prairie locale! Welcoming front entry via wrap-around driveway. Main level boasts 3 bedrooms, including a luxurious master suite, sunroom, spacious living/dining area, and modernized kitchen. Lower level features a built-in wet bar, inviting family room with fireplace, sauna for relaxation, and ample office space with abundant built-ins. Laundry room offers extensive storage. Step out to a private fenced backyard with inground pool and hot tub. Discover your serene oasis just moments from city amenities!
INTERIOR
Bedrooms: 4
Fin ft² / Living Area: 2880 ft²
Below Ground Living: 1286ft²
Bathrooms: 3
Above Ground Living: 1594ft²
-
Basement Details: Finished, Walkout,
Appliances Included:
-
- Range
- Refrigerator
- Washer
- Dryer
- Microwave
- Exhaust Fan
- Dishwasher
- Disposal
- Freezer
- Gas Water Heater
- ENERGY STAR Qualified Appliances
- Stainless Steel Appliances
EXTERIOR
Air Conditioning: Central Air
Garage Spaces: 2
Construction Materials: N/A
Foundation Size: 1392ft²
Unit Amenities:
-
- Patio
- Kitchen Window
- Porch
- Hardwood Floors
- Washer/Dryer Hookup
- Security System
- In-Ground Sprinkler
- Hot Tub
- Sauna
- French Doors
- Wet Bar
- Main Floor Primary Bedroom
Heating System:
-
- Forced Air
ROOMS
| Main | Size | ft² |
|---|---|---|
| Living Room | 15x18 | 225 ft² |
| Dining Room | 11x11 | 121 ft² |
| Kitchen | 17x11.5 | 194.08 ft² |
| Bedroom 1 | 13.5x13.5 | 180.01 ft² |
| Bedroom 2 | 11.5x12.5 | 141.76 ft² |
| Bedroom 3 | 11.5x9 | 131.29 ft² |
| Sun Room | 15x13.5 | 201.25 ft² |
| Lower | Size | ft² |
|---|---|---|
| Family Room | 21x13.5 | 281.75 ft² |
| Bedroom 4 | 10x13 | 100 ft² |
| Bar/Wet Bar Room | 15x13 | 225 ft² |
| Office | 19x15 | 361 ft² |
| Laundry | 22x9 | 484 ft² |
LOT
Acres: N/A
Lot Size Dim.: 57x78x188x65x211
Longitude: 44.8754
Latitude: -93.4832
Zoning: Residential-Single Family
FINANCIAL & TAXES
Tax year: 2023
Tax annual amount: $5,370
MISCELLANEOUS
Fuel System: N/A
Sewer System: City Sewer/Connected
Water System: City Water/Connected
ADITIONAL INFORMATION
MLS#: NST7347335
Listing Brokerage: RE/MAX Advantage Plus

ID: 2923538
Published: May 09, 2024
Last Update: May 09, 2024
Views: 11






