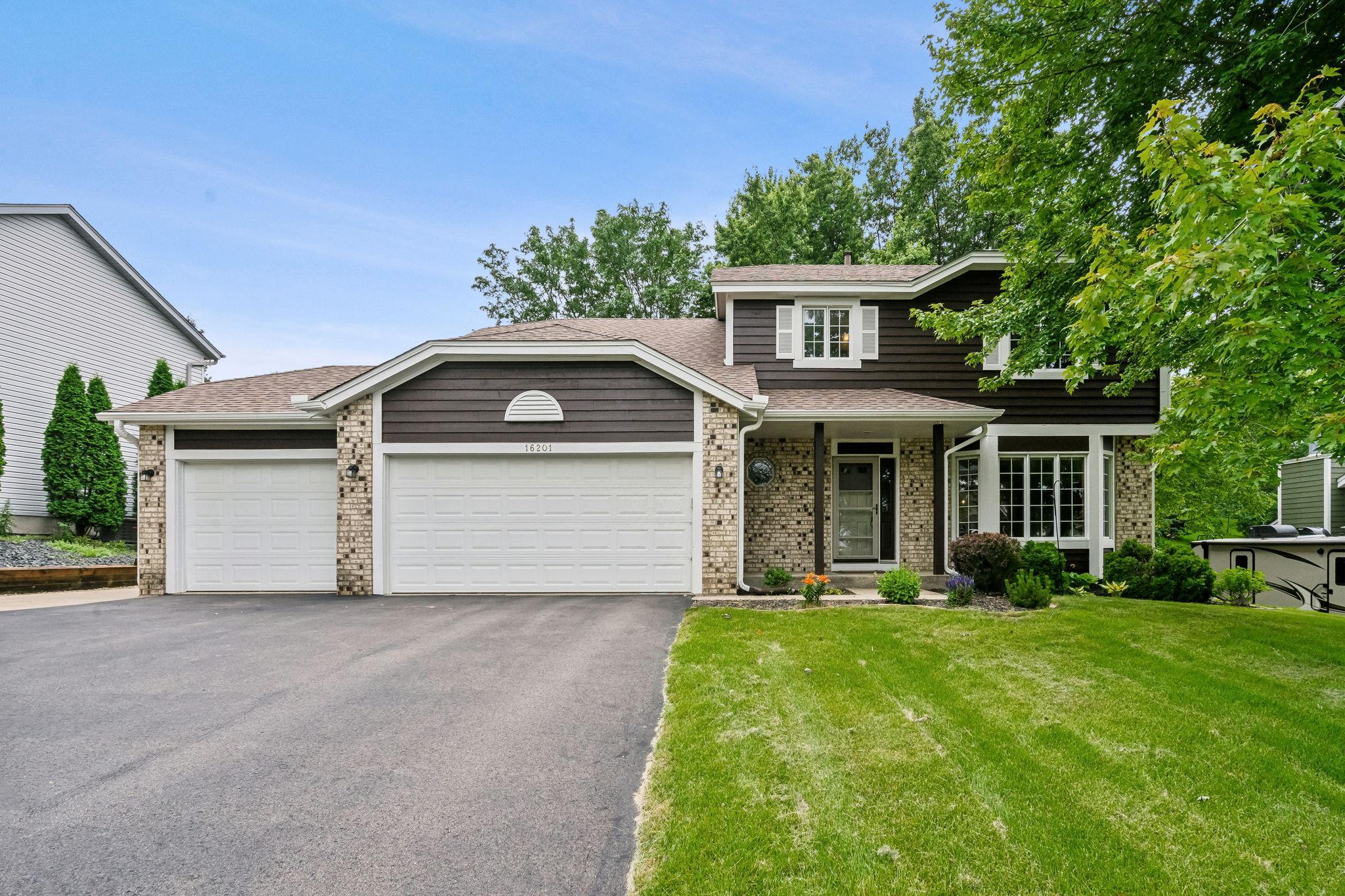16201 HYLAND AVENUE
16201 Hyland Avenue, Lakeville, 55044, MN
-
Price: $485,000
-
Status type: For Sale
-
City: Lakeville
-
Neighborhood: Trotters Ridge
Bedrooms: 5
Property Size :2722
-
Listing Agent: NST26372,NST109186
-
Property type : Single Family Residence
-
Zip code: 55044
-
Street: 16201 Hyland Avenue
-
Street: 16201 Hyland Avenue
Bathrooms: 3
Year: 1988
Listing Brokerage: Kris Lindahl Real Estate
FEATURES
- Range
- Refrigerator
- Washer
- Dryer
- Microwave
- Dishwasher
- Water Softener Owned
- Disposal
- Cooktop
- Gas Water Heater
DETAILS
Welcome to your dream home! This stunning 4-bedroom, 3-bathroom two-story house boasts new paint and flooring throughout, giving it a fresh, modern feel. The kitchen shines with brand-new countertops, perfect for family gatherings and culinary adventures. All four spacious bedrooms are conveniently located on the same floor, including a huge primary suite featuring a private bath with double sinks and a generous walk-in closet. Cozy up by the gas-burning fireplace in the living room or relax on the deck overlooking the fenced-in backyard. Enjoy the serenity of nearby lakes and parks, all less than a mile away, while having easy access to I-35 for a smooth commute. This home offers the perfect blend of comfort, style, and convenience—ideal for those seeking an updated, spacious retreat.
INTERIOR
Bedrooms: 5
Fin ft² / Living Area: 2722 ft²
Below Ground Living: 692ft²
Bathrooms: 3
Above Ground Living: 2030ft²
-
Basement Details: 8 ft+ Pour, Finished,
Appliances Included:
-
- Range
- Refrigerator
- Washer
- Dryer
- Microwave
- Dishwasher
- Water Softener Owned
- Disposal
- Cooktop
- Gas Water Heater
EXTERIOR
Air Conditioning: Central Air
Garage Spaces: 3
Construction Materials: N/A
Foundation Size: 1005ft²
Unit Amenities:
-
- Kitchen Window
- Deck
- Porch
- Natural Woodwork
- Ceiling Fan(s)
- Exercise Room
Heating System:
-
- Forced Air
ROOMS
| Main | Size | ft² |
|---|---|---|
| Living Room | 16x15 | 256 ft² |
| Informal Dining Room | 11x9 | 121 ft² |
| Kitchen | 11x12 | 121 ft² |
| Dining Room | 12x11 | 144 ft² |
| Den | 15x13 | 225 ft² |
| Lower | Size | ft² |
|---|---|---|
| Family Room | 30x11 | 900 ft² |
| Exercise Room | 15x12 | 225 ft² |
| Laundry | 11x5 | 121 ft² |
| Upper | Size | ft² |
|---|---|---|
| Bedroom 1 | 17x15 | 289 ft² |
| Bedroom 2 | 11x10 | 121 ft² |
| Bedroom 3 | 11x10 | 121 ft² |
| Bedroom 4 | 16x13 | 256 ft² |
| Primary Bathroom | 12x6 | 144 ft² |
| Walk In Closet | 10x6 | 100 ft² |
LOT
Acres: N/A
Lot Size Dim.: 90x139x84x144
Longitude: 44.7143
Latitude: -93.246
Zoning: Residential-Single Family
FINANCIAL & TAXES
Tax year: 2024
Tax annual amount: $4,480
MISCELLANEOUS
Fuel System: N/A
Sewer System: City Sewer/Connected
Water System: City Water/Connected
ADITIONAL INFORMATION
MLS#: NST7611036
Listing Brokerage: Kris Lindahl Real Estate

ID: 3103813
Published: June 28, 2024
Last Update: June 28, 2024
Views: 4






