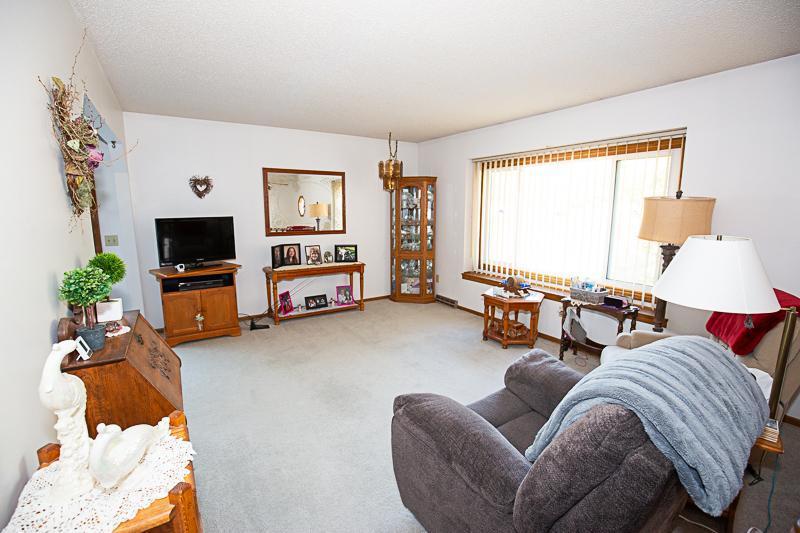1621 106TH LANE
1621 106th Lane, Minneapolis (Coon Rapids), 55433, MN
-
Price: $254,900
-
Status type: For Sale
-
Neighborhood: Shamrock Ponds
Bedrooms: 2
Property Size :1441
-
Listing Agent: NST10402,NST77972
-
Property type : Townhouse Quad/4 Corners
-
Zip code: 55433
-
Street: 1621 106th Lane
-
Street: 1621 106th Lane
Bathrooms: 2
Year: 1985
Listing Brokerage: Bridge Realty, LLC
FEATURES
- Range
- Refrigerator
- Washer
- Dryer
- Microwave
- Dishwasher
- Water Softener Owned
- Gas Water Heater
DETAILS
Nice well-kept quad townhome overlooking park-like area. Upper level has a large primary bedroom with a walk-in closet and walk-through full bath, a second bedroom, living room and kitchen/dining room. The dining area walks out to a deck overlooking the park like area. Lower level has a 3/4 bath/laundry room. There is a large family room that could serve as a third bedroom with multiple closets. A wall could be added to create a bedroom and separate family room. An attached two car garage provides convenience.
INTERIOR
Bedrooms: 2
Fin ft² / Living Area: 1441 ft²
Below Ground Living: 429ft²
Bathrooms: 2
Above Ground Living: 1012ft²
-
Basement Details: Daylight/Lookout Windows, Finished, Partial,
Appliances Included:
-
- Range
- Refrigerator
- Washer
- Dryer
- Microwave
- Dishwasher
- Water Softener Owned
- Gas Water Heater
EXTERIOR
Air Conditioning: Central Air
Garage Spaces: 2
Construction Materials: N/A
Foundation Size: 1012ft²
Unit Amenities:
-
- Deck
- Ceiling Fan(s)
- Walk-In Closet
- Washer/Dryer Hookup
- Cable
- Tile Floors
Heating System:
-
- Forced Air
ROOMS
| Upper | Size | ft² |
|---|---|---|
| Living Room | 16x12 | 256 ft² |
| Dining Room | 9x9 | 81 ft² |
| Kitchen | 11x8 | 121 ft² |
| Bedroom 1 | 19x11 | 361 ft² |
| Bedroom 2 | 11x10 | 121 ft² |
| Bathroom | 12x5 | 144 ft² |
| Deck | 13x8 | 169 ft² |
| Lower | Size | ft² |
|---|---|---|
| Family Room | 21x13 | 441 ft² |
| Bathroom | 12x6 | 144 ft² |
LOT
Acres: N/A
Lot Size Dim.: 49x73x50x72
Longitude: 45.1644
Latitude: -93.3082
Zoning: Residential-Single Family
FINANCIAL & TAXES
Tax year: 2024
Tax annual amount: $2,056
MISCELLANEOUS
Fuel System: N/A
Sewer System: City Sewer/Connected
Water System: City Water/Connected
ADITIONAL INFORMATION
MLS#: NST7662407
Listing Brokerage: Bridge Realty, LLC

ID: 3441345
Published: October 10, 2024
Last Update: October 10, 2024
Views: 38



























