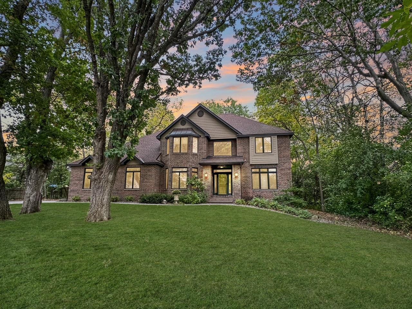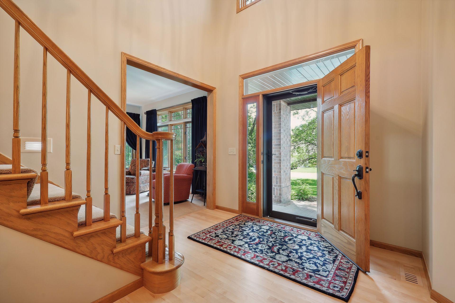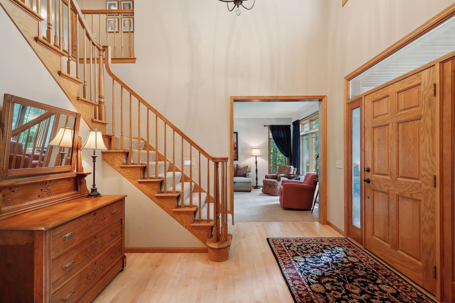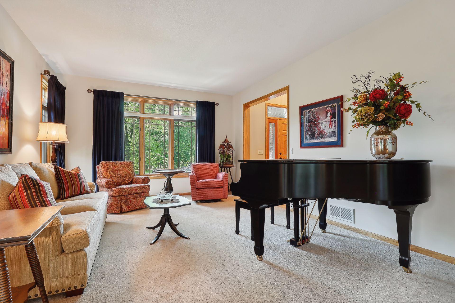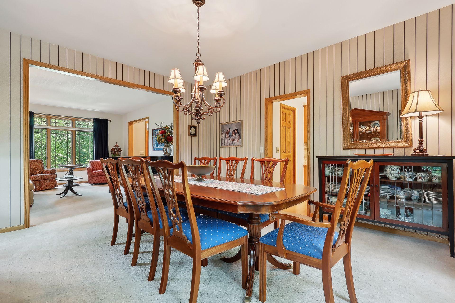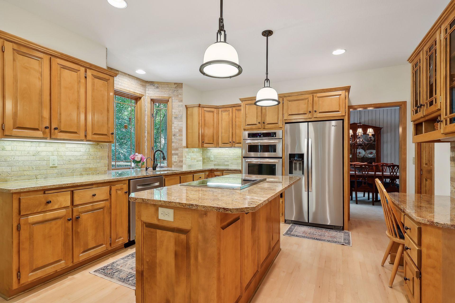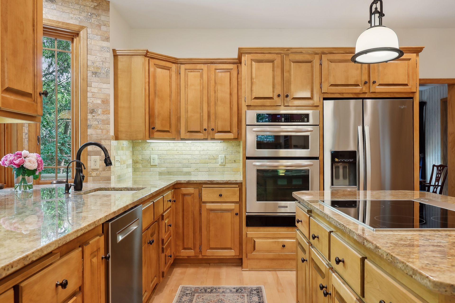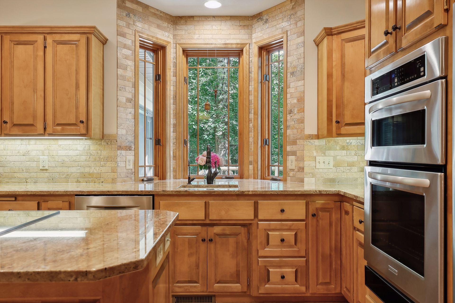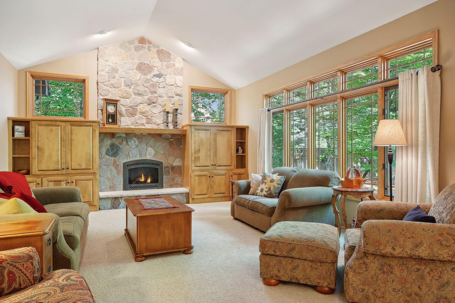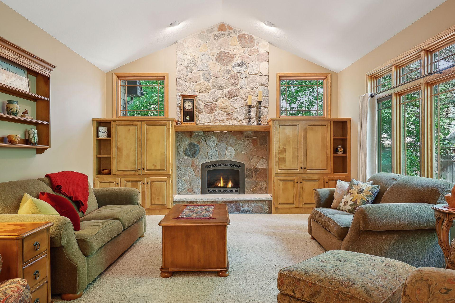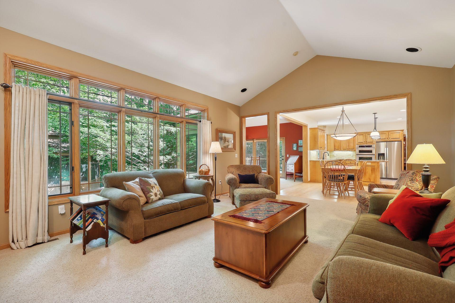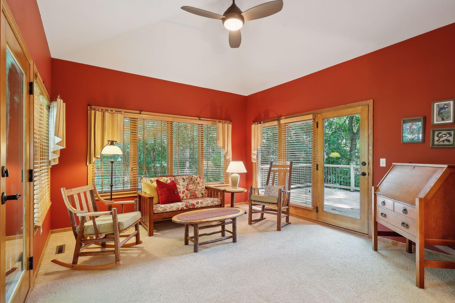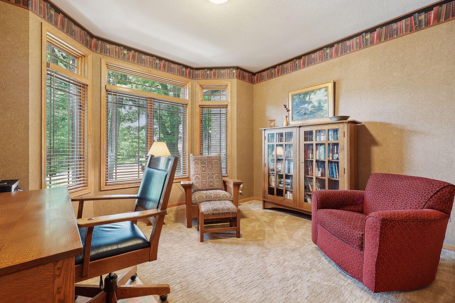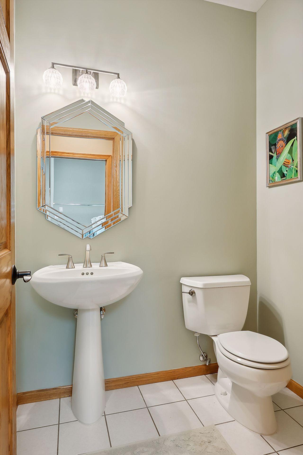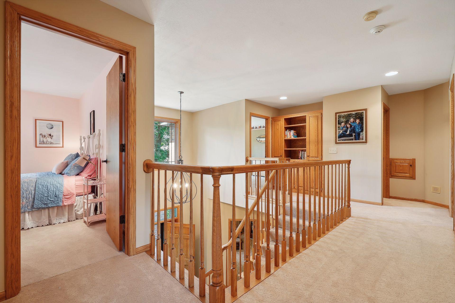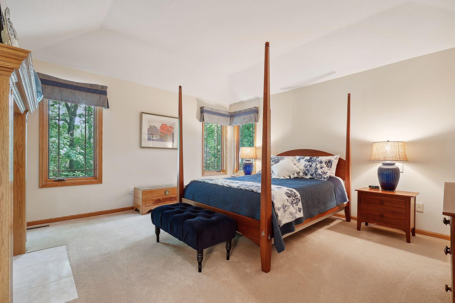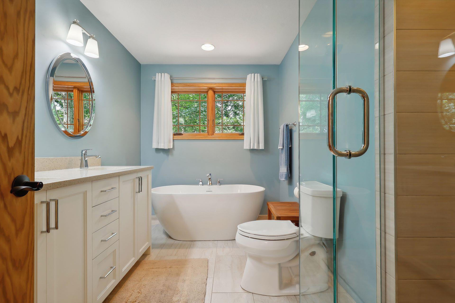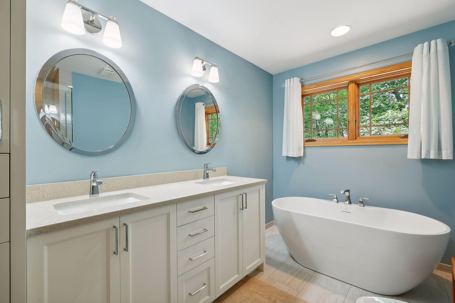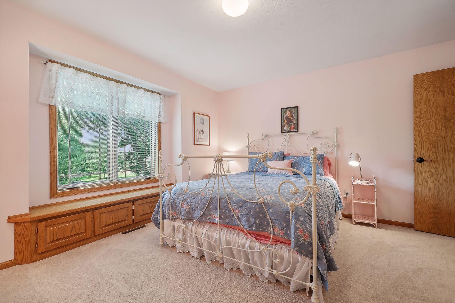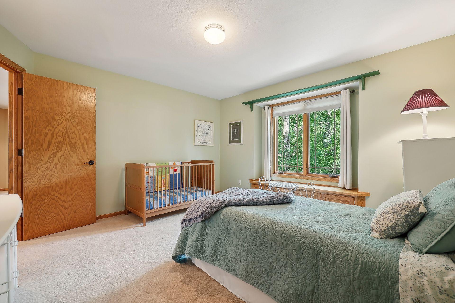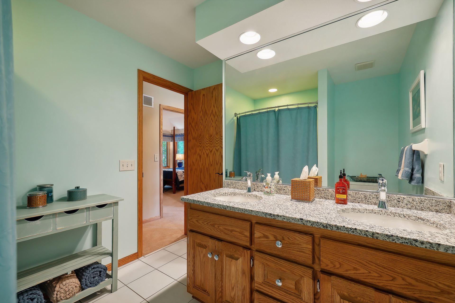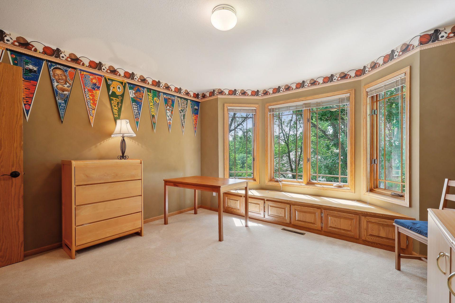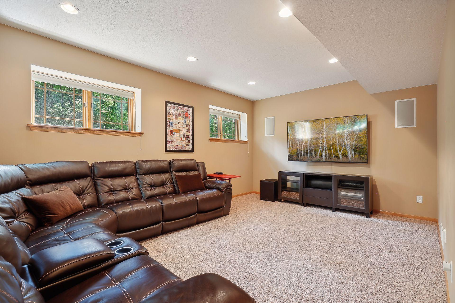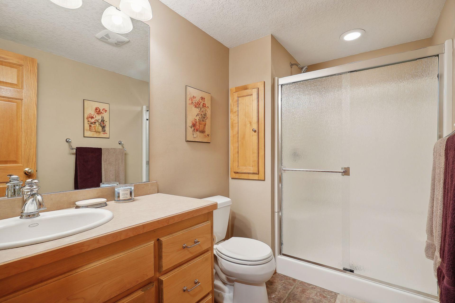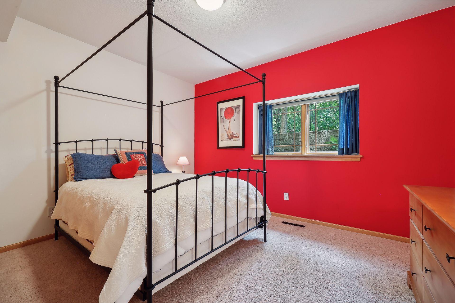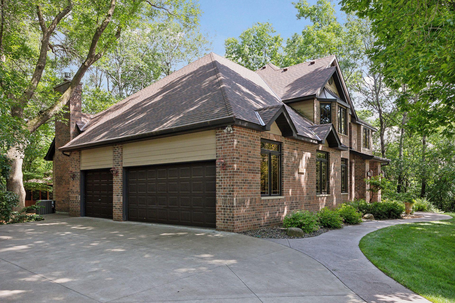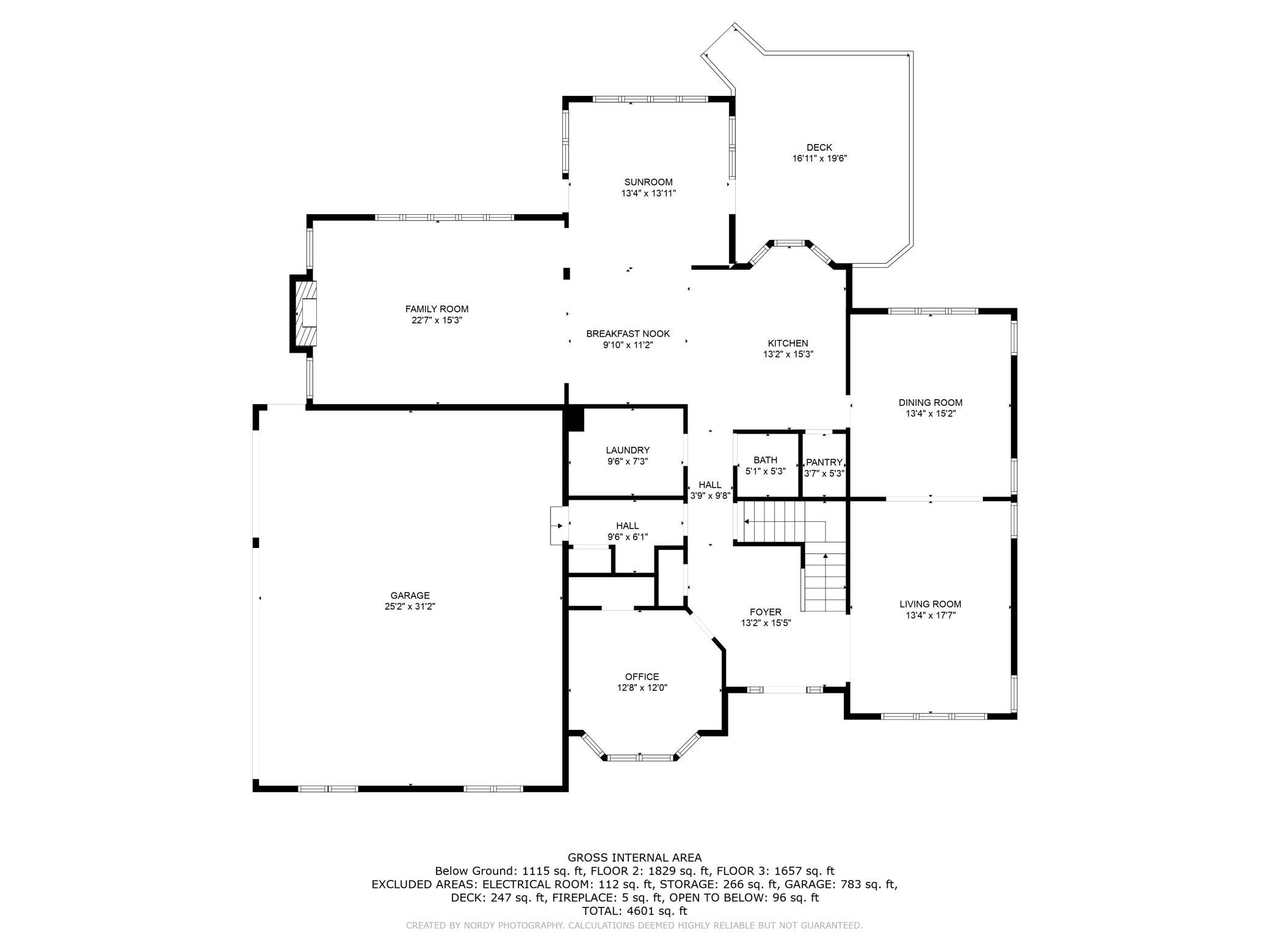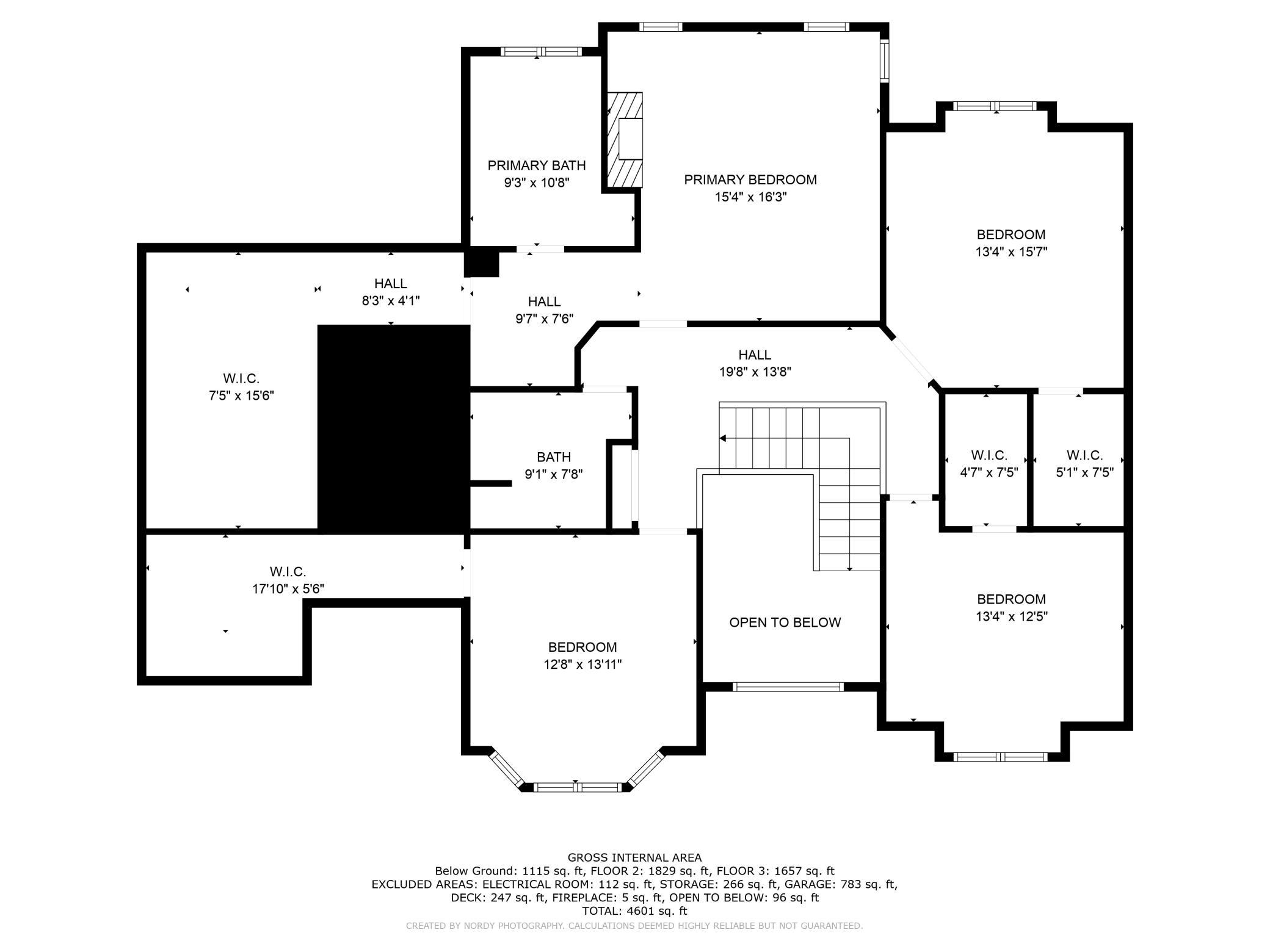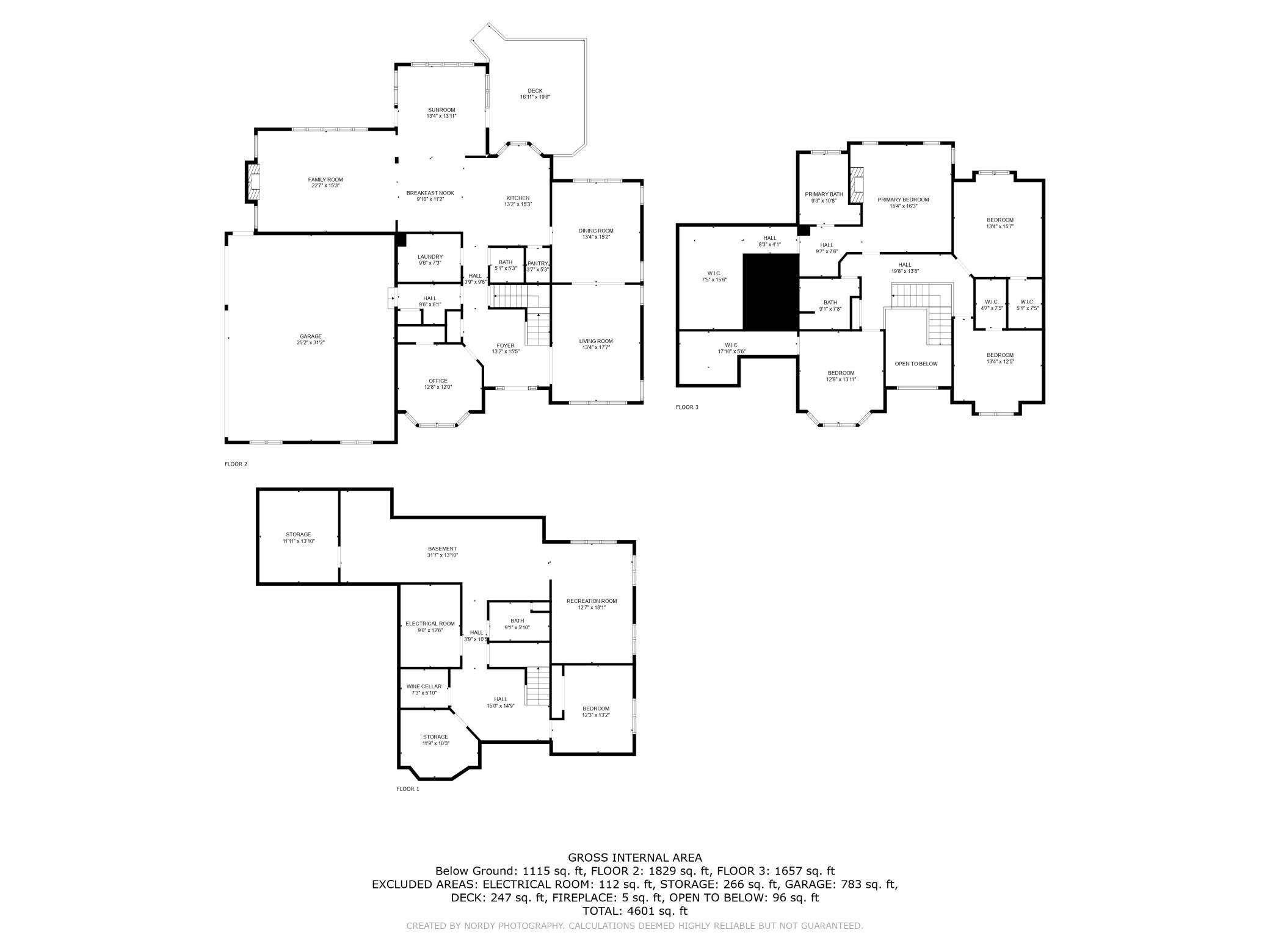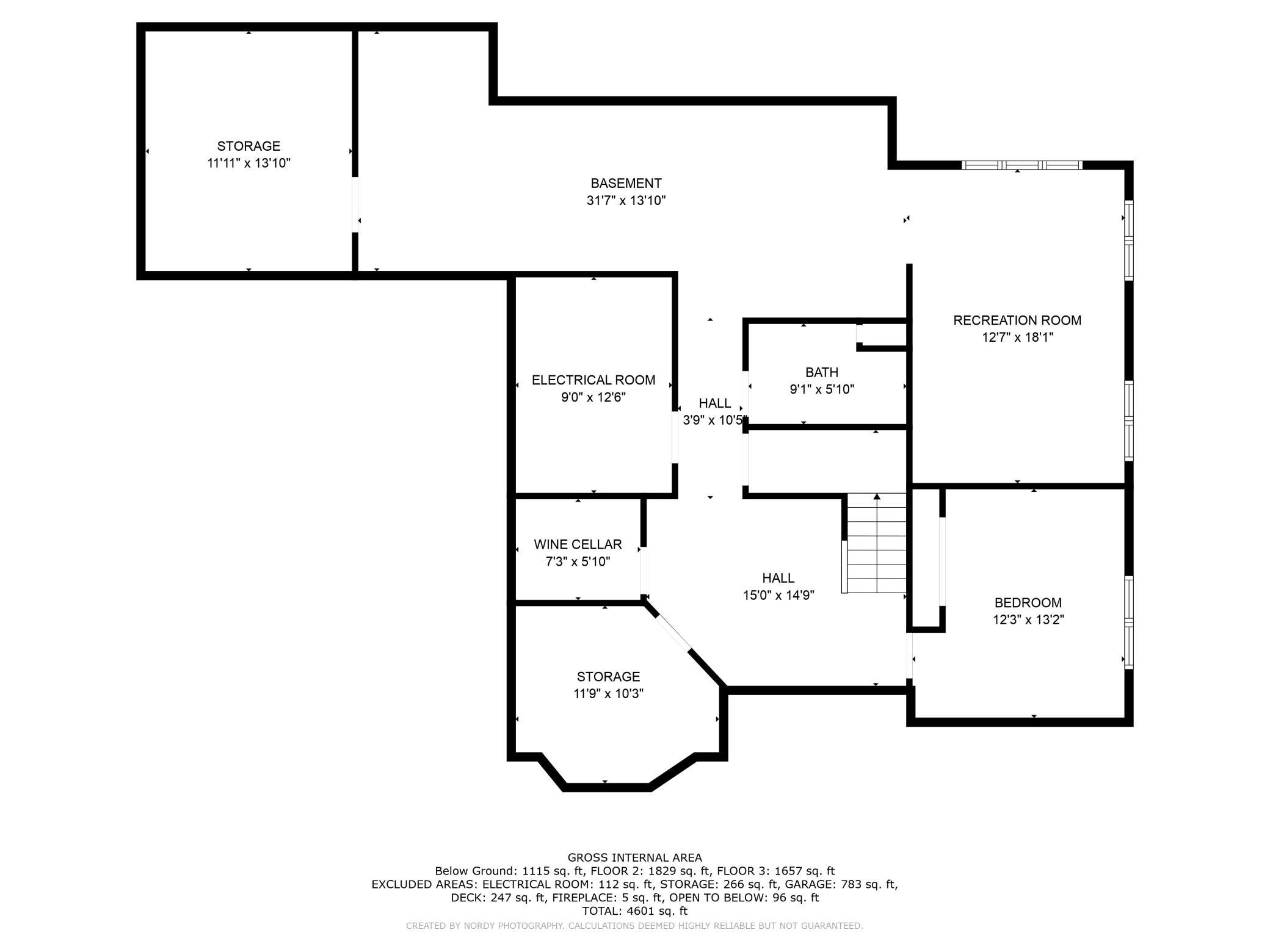16210 44TH AVENUE
16210 44th Avenue, Minneapolis (Plymouth), 55446, MN
-
Price: $849,900
-
Status type: For Sale
-
City: Minneapolis (Plymouth)
-
Neighborhood: Fawn Creek
Bedrooms: 5
Property Size :5047
-
Listing Agent: NST10642,NST56905
-
Property type : Single Family Residence
-
Zip code: 55446
-
Street: 16210 44th Avenue
-
Street: 16210 44th Avenue
Bathrooms: 4
Year: 1992
Listing Brokerage: Keller Williams Premier Realty Lake Minnetonka
FEATURES
- Refrigerator
- Washer
- Dryer
- Microwave
- Dishwasher
- Cooktop
- Wall Oven
- Stainless Steel Appliances
DETAILS
Spacious home on a picturesque wooded lot in the prestigious Fawn Creek Subdivision. Every detail of this home reflects superior quality & craftsmanship. Wayzata schools! Open Floor Plan Seamlessly connecting the kitchen, family room & sunroom, this open layout is perfect for family gatherings and entertaining. A must-see culinary space featuring a center island, pantry & a fluid design. The bow window off the kitchen floods the area w/ natural light, creating a warm and inviting atmosphere. A dedicated main level office space ideal for remote work or study. Luxurious Master Suite: A true retreat w/ cozy fireplace, spa-like bath, & a massive walk-in closet. Spacious Bedrooms: 3 bedrooms on the 2nd floor & a guest bedroom in the lower level ensure ample space for family & guests. Lower Level Entertainment room perfect for providing endless entertainment options. Private, Serene Wooded Lot offers privacy & a natural escape right in your backyard!
INTERIOR
Bedrooms: 5
Fin ft² / Living Area: 5047 ft²
Below Ground Living: 1411ft²
Bathrooms: 4
Above Ground Living: 3636ft²
-
Basement Details: Finished, Full,
Appliances Included:
-
- Refrigerator
- Washer
- Dryer
- Microwave
- Dishwasher
- Cooktop
- Wall Oven
- Stainless Steel Appliances
EXTERIOR
Air Conditioning: Central Air
Garage Spaces: 3
Construction Materials: N/A
Foundation Size: 1978ft²
Unit Amenities:
-
- Patio
- Kitchen Window
- Porch
- Natural Woodwork
- Hardwood Floors
- Ceiling Fan(s)
- Walk-In Closet
- Vaulted Ceiling(s)
- Washer/Dryer Hookup
- Kitchen Center Island
- Wet Bar
- Primary Bedroom Walk-In Closet
Heating System:
-
- Forced Air
ROOMS
| Main | Size | ft² |
|---|---|---|
| Living Room | 13x17.55 | 280.58 ft² |
| Family Room | 22.5x15 | 504.38 ft² |
| Kitchen | 13x15 | 169 ft² |
| Dining Room | 13x15 | 169 ft² |
| Laundry | 9.5x7 | 89.46 ft² |
| Office | 12.5x12 | 155.21 ft² |
| Upper | Size | ft² |
|---|---|---|
| Bedroom 1 | 15x16 | 225 ft² |
| Bedroom 2 | 13x15.5 | 200.42 ft² |
| Bedroom 3 | 13x12.5 | 161.42 ft² |
| Bedroom 4 | 12.5x14 | 155.21 ft² |
| Lower | Size | ft² |
|---|---|---|
| Bedroom 5 | 12x13 | 144 ft² |
| Recreation Room | 12.5x18 | 155.21 ft² |
| Wine Cellar | 7x6 | 49 ft² |
LOT
Acres: N/A
Lot Size Dim.: 154x88x157x38x24x26x23x22x29
Longitude: 45.0354
Latitude: -93.4851
Zoning: Residential-Single Family
FINANCIAL & TAXES
Tax year: 2023
Tax annual amount: $8,769
MISCELLANEOUS
Fuel System: N/A
Sewer System: City Sewer/Connected
Water System: City Water/Connected
ADITIONAL INFORMATION
MLS#: NST7601637
Listing Brokerage: Keller Williams Premier Realty Lake Minnetonka

ID: 3097212
Published: June 27, 2024
Last Update: June 27, 2024
Views: 6


