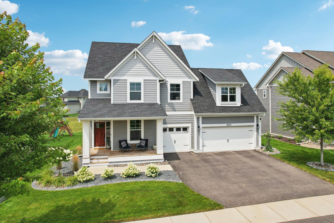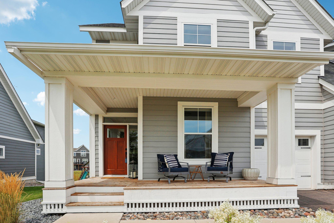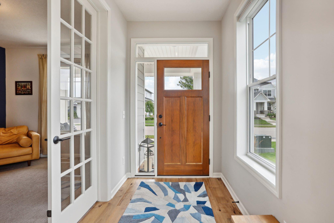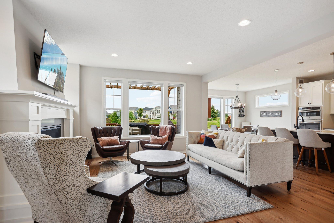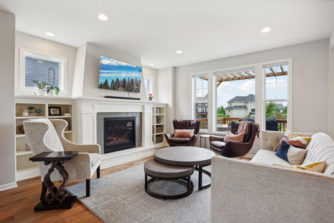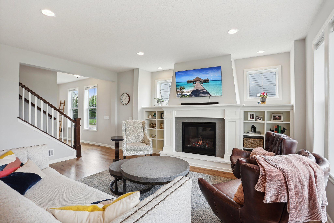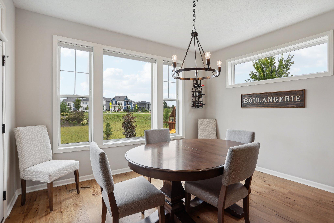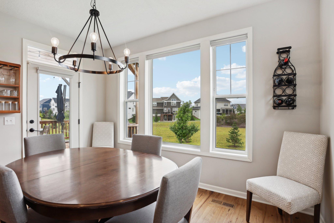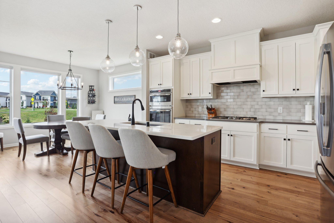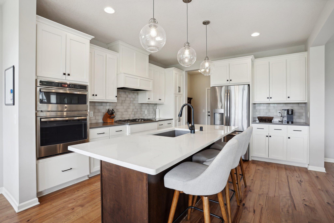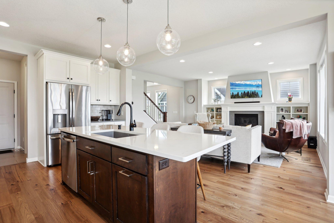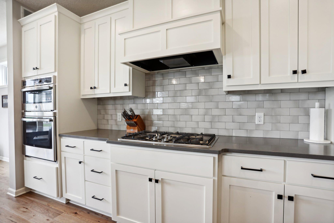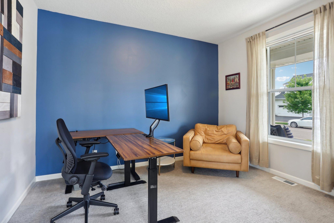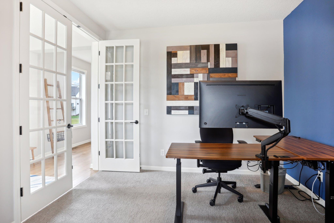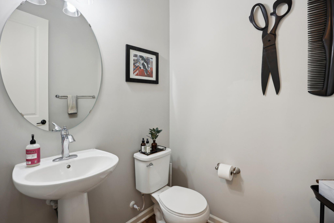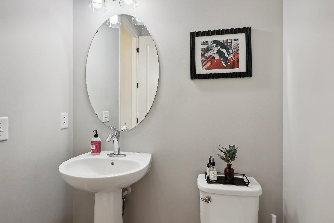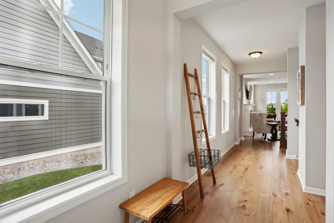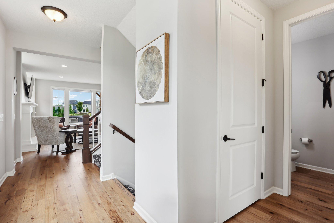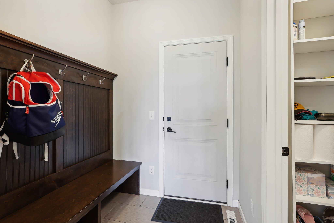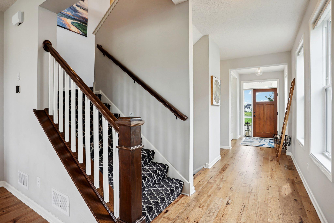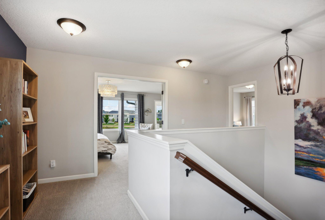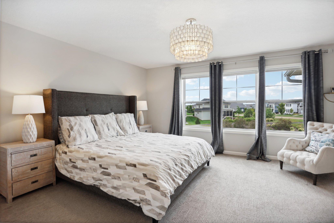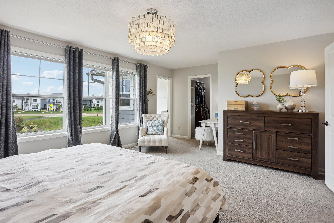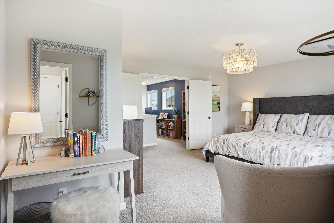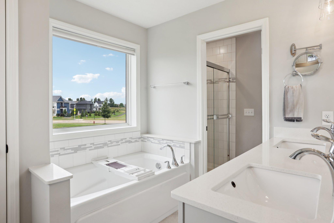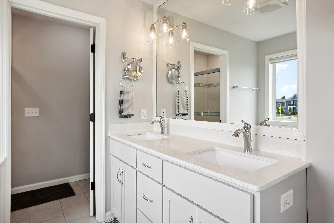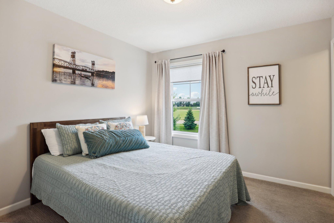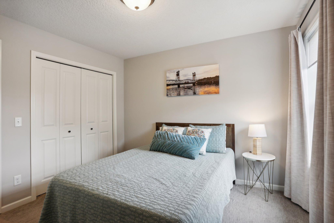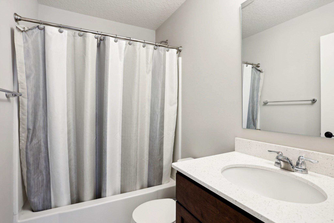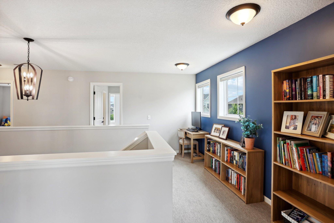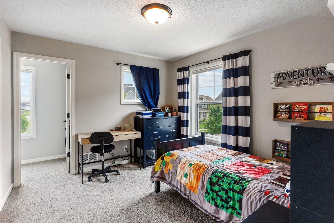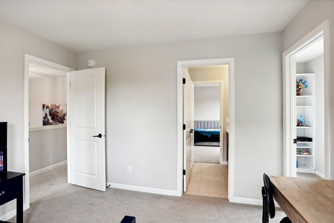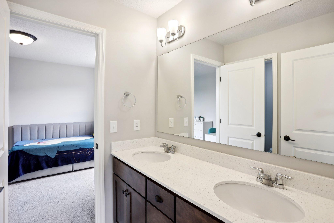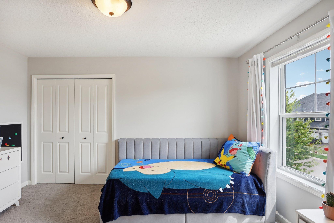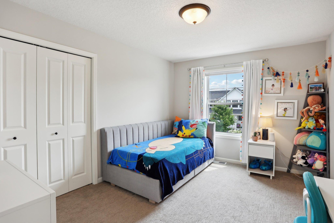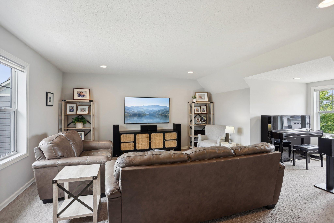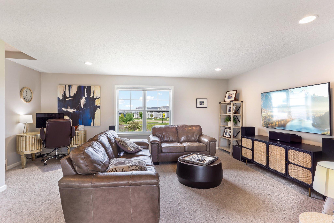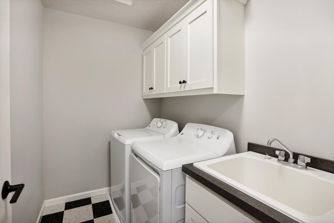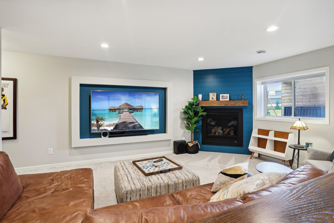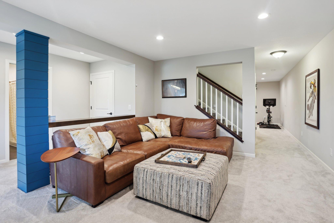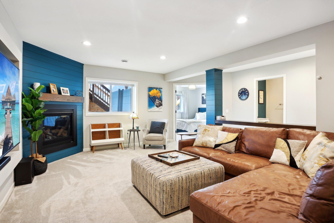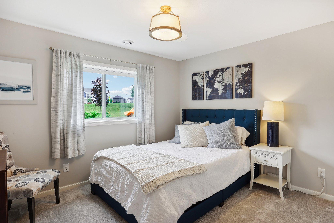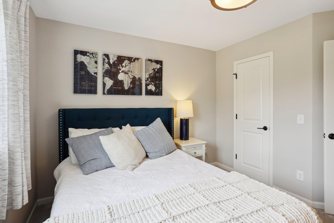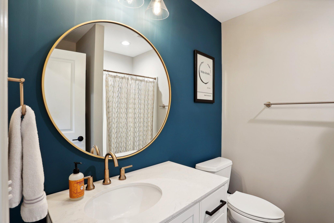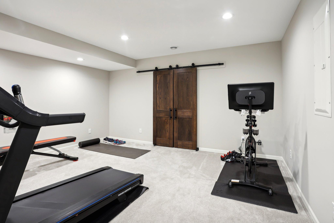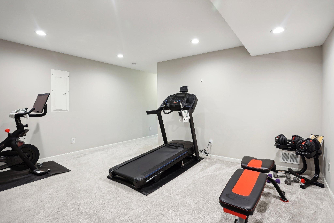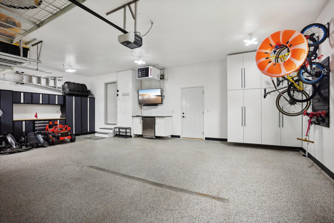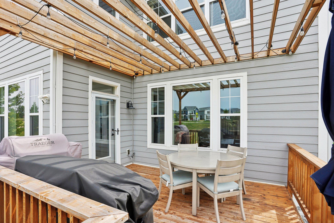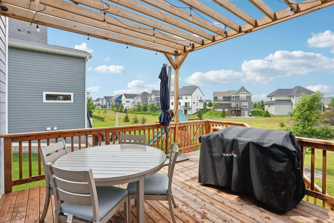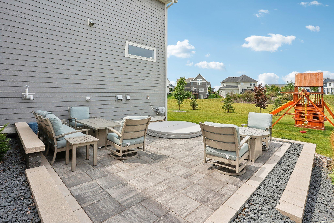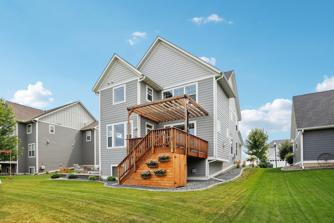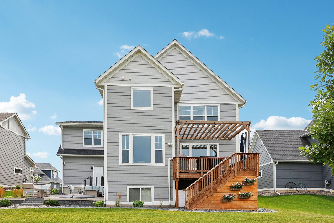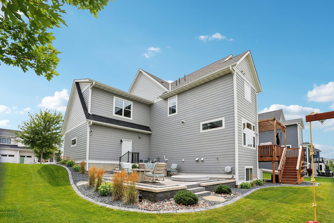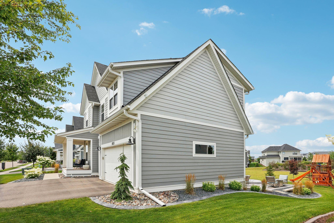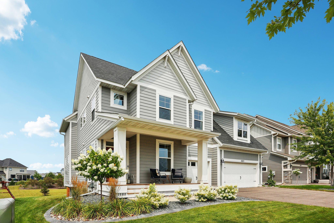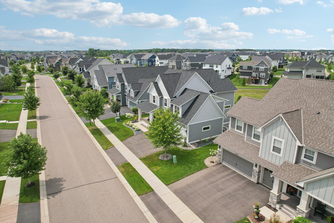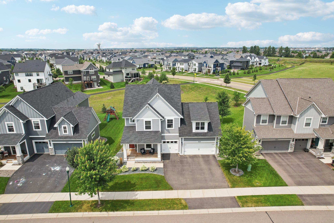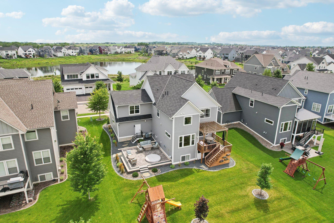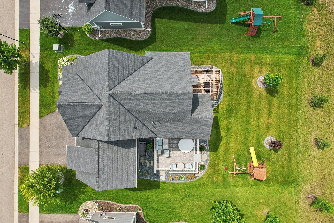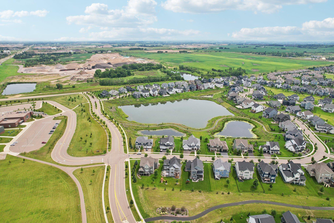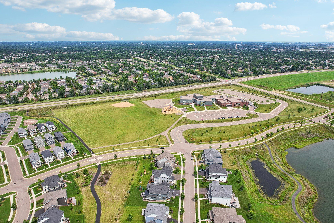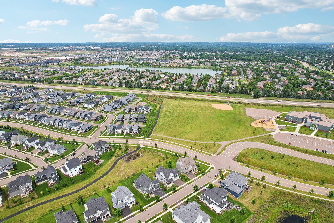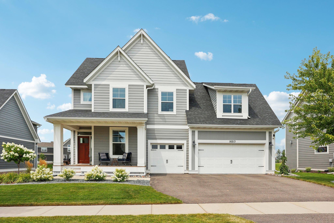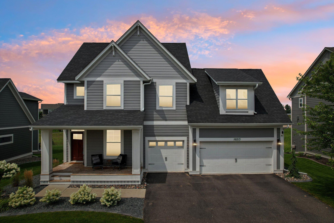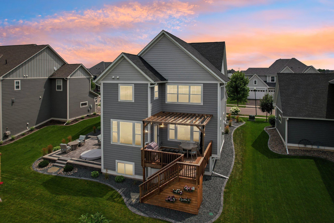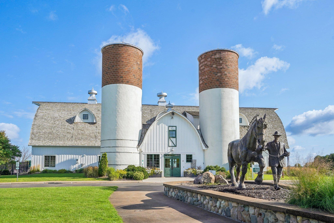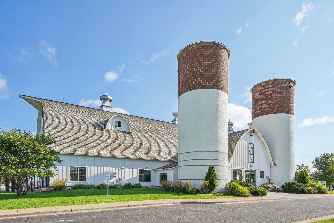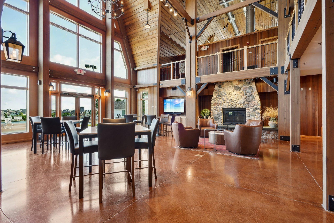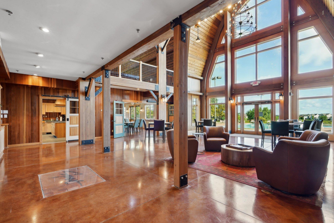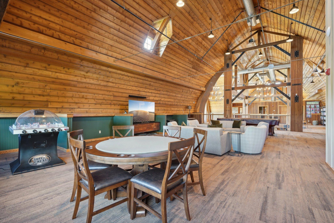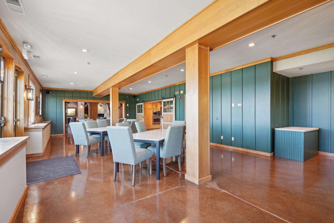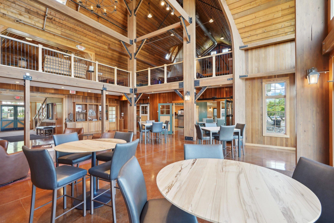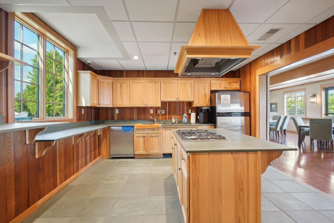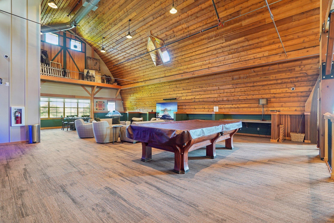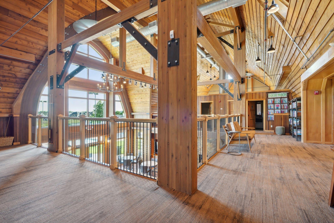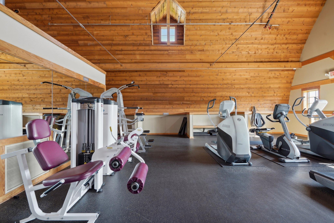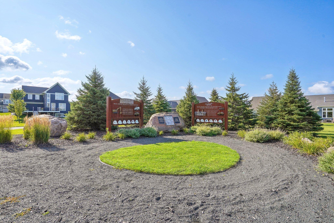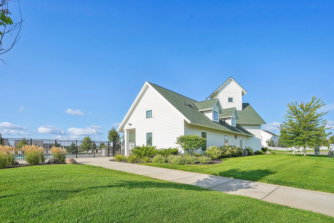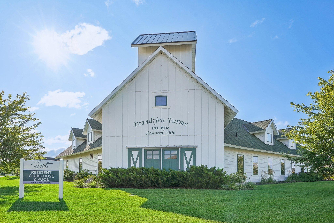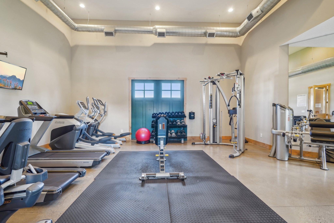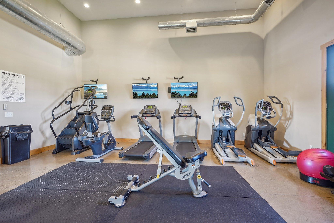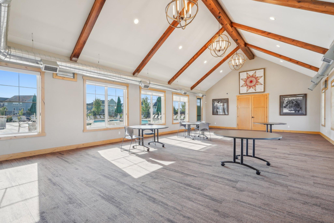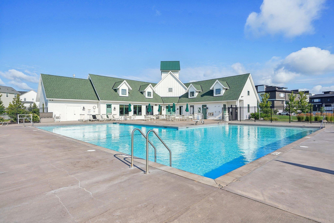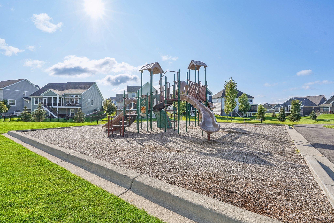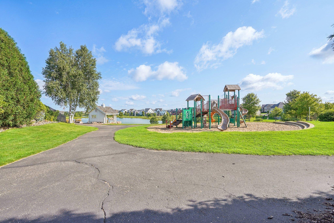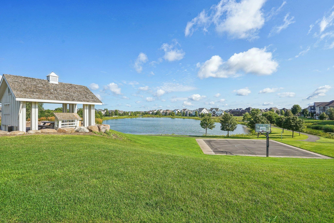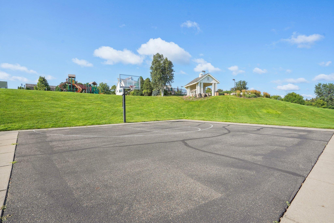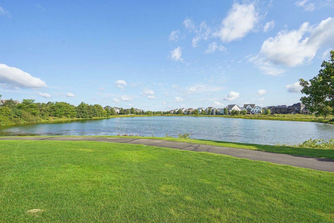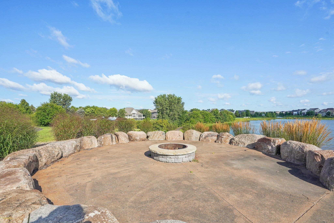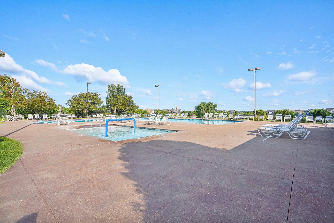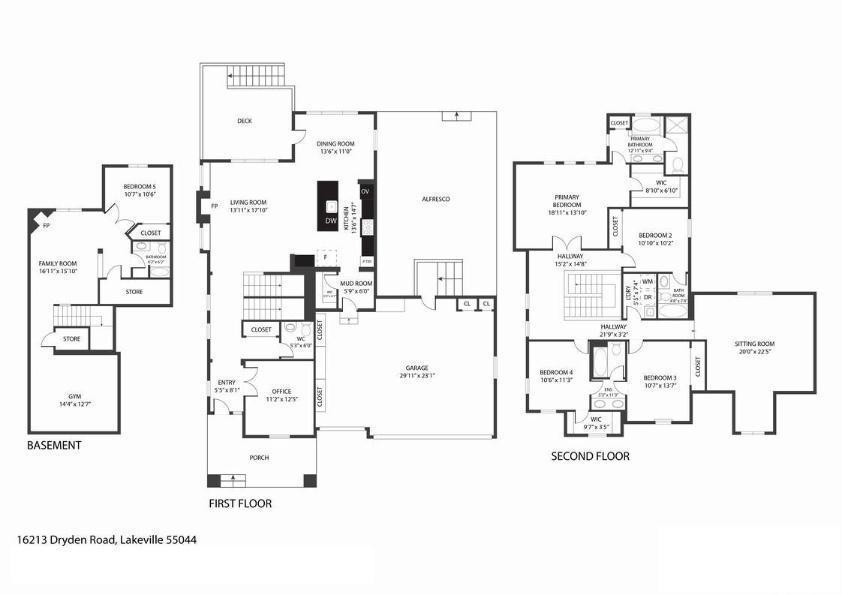16213 DRYDEN ROAD
16213 Dryden Road, Lakeville, 55044, MN
-
Price: $749,900
-
Status type: For Sale
-
City: Lakeville
-
Neighborhood: Spirit Of Brandtjen Farm 18th Add
Bedrooms: 5
Property Size :3425
-
Listing Agent: NST21063,NST83259
-
Property type : Single Family Residence
-
Zip code: 55044
-
Street: 16213 Dryden Road
-
Street: 16213 Dryden Road
Bathrooms: 5
Year: 2018
Listing Brokerage: Redfin Corporation
FEATURES
- Range
- Refrigerator
- Washer
- Dryer
- Microwave
- Exhaust Fan
- Dishwasher
- Water Softener Owned
- Disposal
- Cooktop
- Humidifier
- Air-To-Air Exchanger
- Gas Water Heater
- Double Oven
- ENERGY STAR Qualified Appliances
- Stainless Steel Appliances
DETAILS
Welcome to this stunning home, featuring gorgeous wood floors and abundant natural light streaming throughout. The entry hallway leads to a spacious living room with tall ceilings and a gas fireplace, seamlessly connected to the kitchen. The kitchen boasts quartz countertops, tall white cabinetry, a tile backsplash, stainless steel appliances, and a large island with bar seating. A separate dining area offers views of the back lawn and access to the deck, perfect for entertaining or dining outside. Upstairs, the large primary suite is illuminated by a modern chandelier and large windows, featuring a walk-in closet and an en suite bath with a dual vanity and a glass door walk-in shower stall. Two additional bedrooms on this level are connected by a Jack and Jill bath, and there is another bedroom with its own full bath. A spacious bonus room completes this level. The fully finished basement offers a family room with a gas fireplace, ample natural light, a fifth bedroom, a bathroom, and custom bar seating. Additionally, find a separate area ideal for a gym or home office, and plenty of storage space. Outside, enjoy the spacious deck and patio overlooking the large, lush backyard. On the side patio, you’ll find a luxurious in-ground hot tub, perfect for relaxing and enjoying the serene outdoor space in any season. This high-end home combines elegance and comfort, providing an exceptional living experience.
INTERIOR
Bedrooms: 5
Fin ft² / Living Area: 3425 ft²
Below Ground Living: 719ft²
Bathrooms: 5
Above Ground Living: 2706ft²
-
Basement Details: Daylight/Lookout Windows, 8 ft+ Pour, Finished, Full, Concrete,
Appliances Included:
-
- Range
- Refrigerator
- Washer
- Dryer
- Microwave
- Exhaust Fan
- Dishwasher
- Water Softener Owned
- Disposal
- Cooktop
- Humidifier
- Air-To-Air Exchanger
- Gas Water Heater
- Double Oven
- ENERGY STAR Qualified Appliances
- Stainless Steel Appliances
EXTERIOR
Air Conditioning: Central Air,Zoned
Garage Spaces: 3
Construction Materials: N/A
Foundation Size: 1096ft²
Unit Amenities:
-
- Patio
- Deck
- Porch
- Hardwood Floors
- Walk-In Closet
- In-Ground Sprinkler
- Hot Tub
- Kitchen Center Island
- French Doors
- Wet Bar
- Ethernet Wired
- Primary Bedroom Walk-In Closet
Heating System:
-
- Forced Air
- Fireplace(s)
ROOMS
| Main | Size | ft² |
|---|---|---|
| Living Room | 13x17 | 169 ft² |
| Dining Room | 13x11 | 169 ft² |
| Kitchen | 13x14 | 169 ft² |
| Office | 11x12 | 121 ft² |
| Lower | Size | ft² |
|---|---|---|
| Family Room | 16x15 | 256 ft² |
| Upper | Size | ft² |
|---|---|---|
| Bedroom 1 | 18x13 | 324 ft² |
| Bedroom 2 | 10x10 | 100 ft² |
| Bedroom 3 | 10x13 | 100 ft² |
| Bedroom 4 | 10x11 | 100 ft² |
| Bonus Room | 20x22 | 400 ft² |
| Basement | Size | ft² |
|---|---|---|
| Bedroom 5 | 10x10 | 100 ft² |
LOT
Acres: N/A
Lot Size Dim.: 71x130
Longitude: 44.7144
Latitude: -93.1614
Zoning: Residential-Single Family
FINANCIAL & TAXES
Tax year: 2023
Tax annual amount: $7,148
MISCELLANEOUS
Fuel System: N/A
Sewer System: City Sewer/Connected
Water System: City Water/Connected
ADITIONAL INFORMATION
MLS#: NST7645055
Listing Brokerage: Redfin Corporation

ID: 3369042
Published: September 05, 2024
Last Update: September 05, 2024
Views: 9


