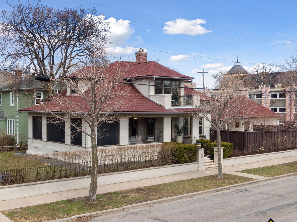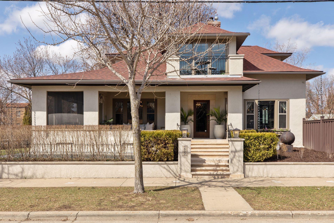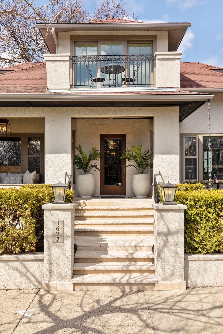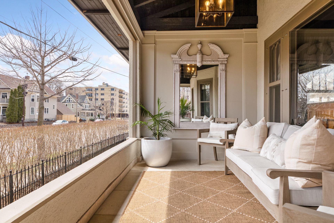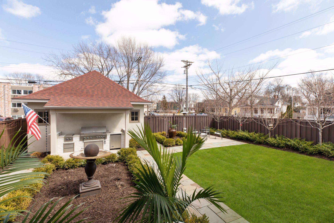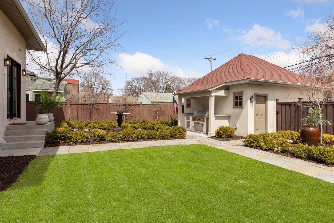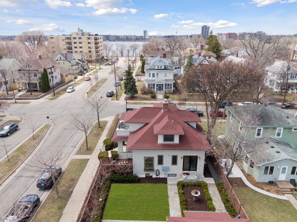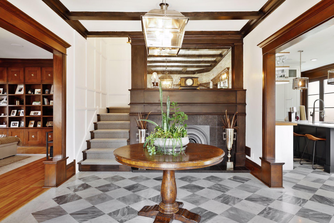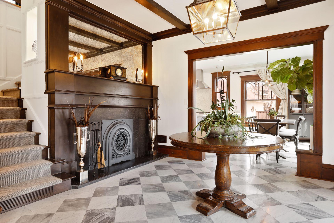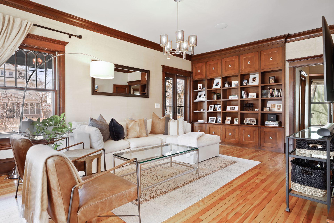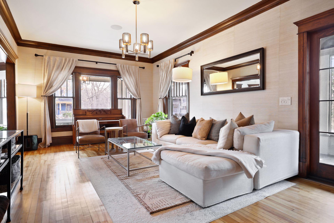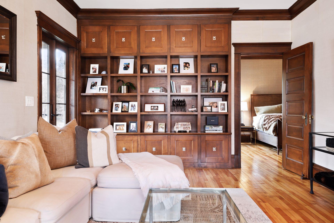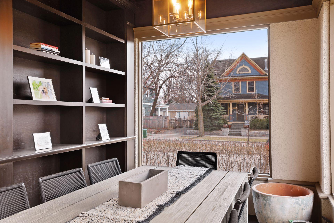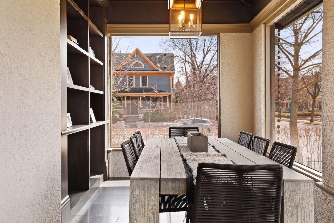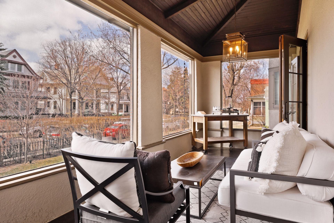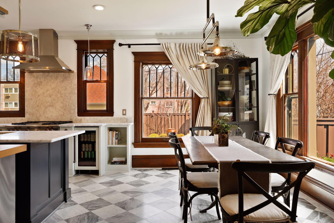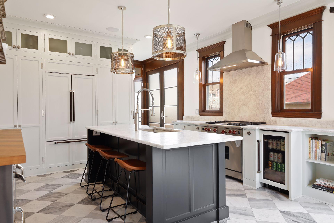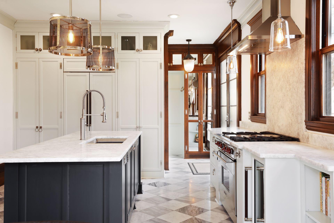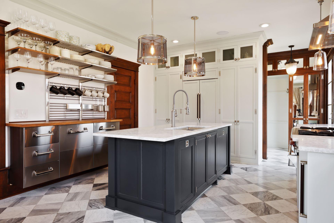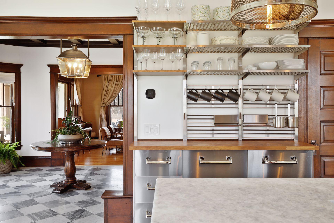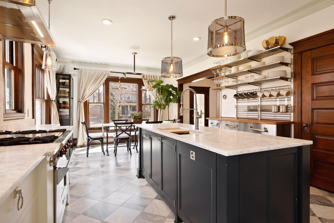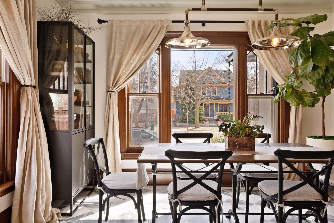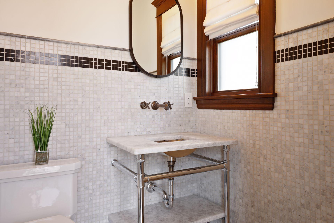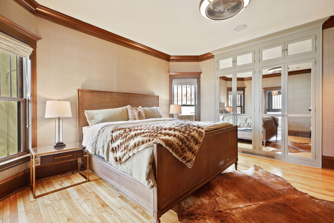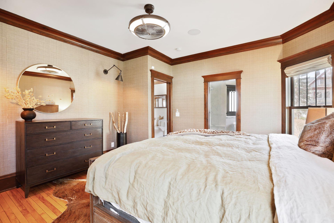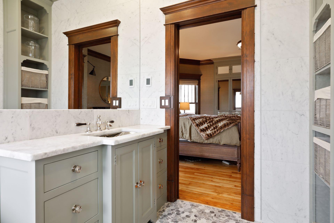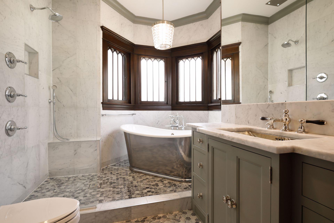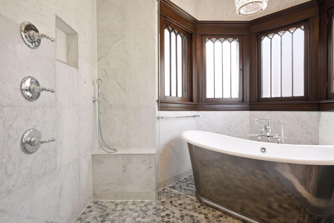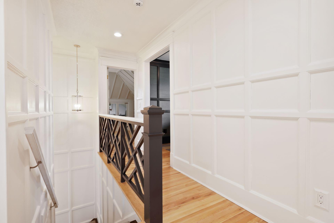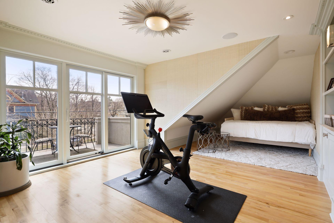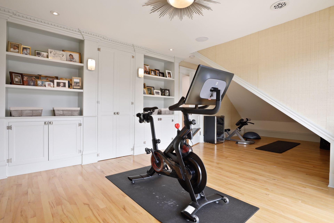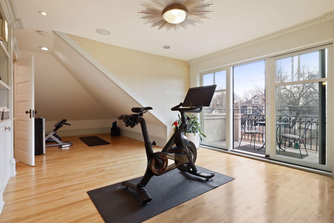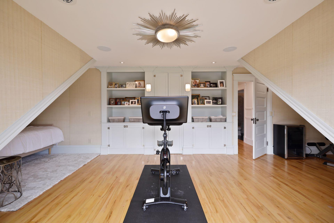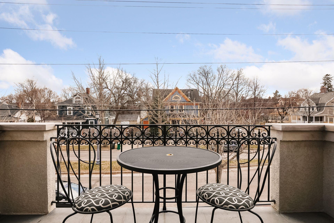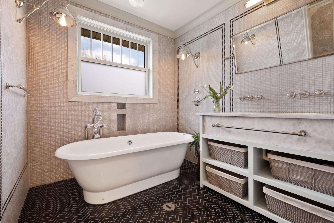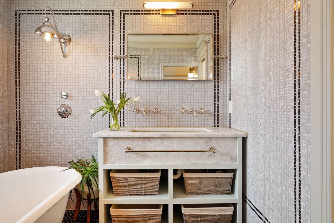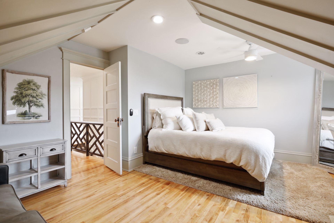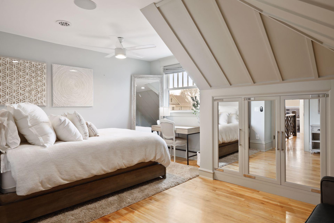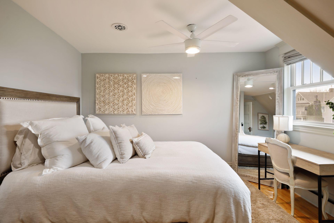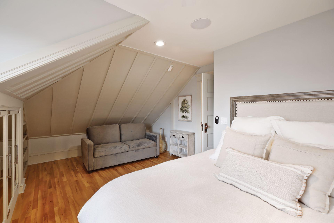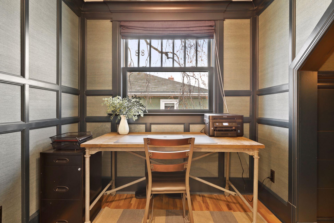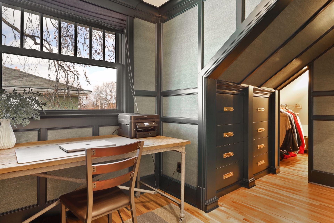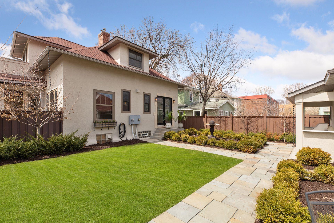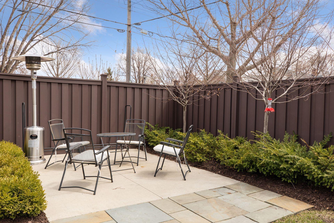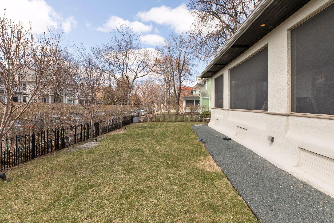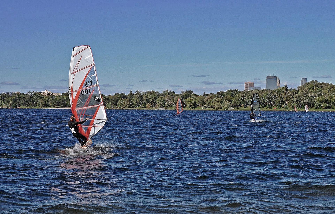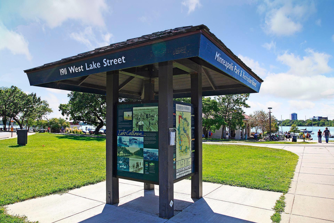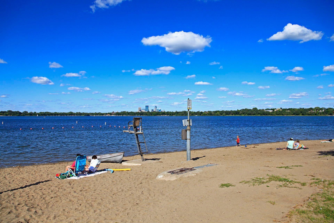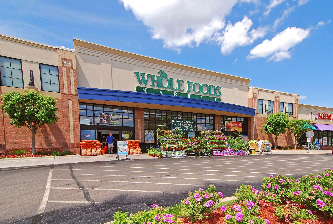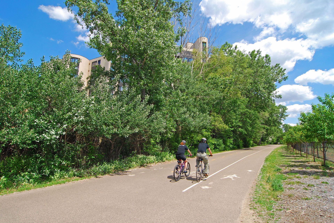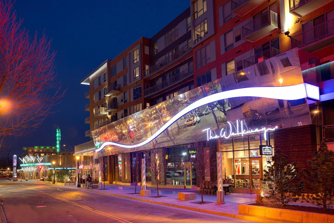1622 31ST STREET
1622 31st Street, Minneapolis, 55408, MN
-
Price: $949,000
-
Status type: For Sale
-
City: Minneapolis
-
Neighborhood: ECCO
Bedrooms: 3
Property Size :2156
-
Listing Agent: NST16633,NST75843
-
Property type : Single Family Residence
-
Zip code: 55408
-
Street: 1622 31st Street
-
Street: 1622 31st Street
Bathrooms: 3
Year: 1903
Listing Brokerage: Coldwell Banker Burnet
FEATURES
- Range
- Refrigerator
- Washer
- Dryer
- Microwave
- Exhaust Fan
- Dishwasher
- Freezer
- Cooktop
DETAILS
ASTONISHING! This elegant, 3BD/3BTH masterpiece recently completed a full interior and exterior remodel w MAGNIFICENT results and is located two blocks from vibrant, Lake Bde Maka Ska. Every surface touched & updated w meticulous detail, exceptional quality & skilled workmanship. Refinished, original maple wood floors & Italian marble flooring, stylized gourmet kitchen features quartzite "Iceberg" countertops & detailed custom cabinetry. Wolf, Subzero & Thermador appliances w leather wrapped pulls. Stunning, main level owners suite w custom his/hers wardrobe, heated bath floors & freestanding cast iron bathtub & walk in shower. Sunsets from UL balcony & ML screened porch. Exterior improvements w newer 2 car-stall garage & add'l cement poured parking for 3. Outdoor kitchen w BBQ, burners & fridge, Limestone capped cement retaining walls & steps. European inspired landscape design. Enjoy the vibrant sights and sounds of the Uptown area w walkability to lake, restaurants, shops & grocery.
INTERIOR
Bedrooms: 3
Fin ft² / Living Area: 2156 ft²
Below Ground Living: N/A
Bathrooms: 3
Above Ground Living: 2156ft²
-
Basement Details: Partial,
Appliances Included:
-
- Range
- Refrigerator
- Washer
- Dryer
- Microwave
- Exhaust Fan
- Dishwasher
- Freezer
- Cooktop
EXTERIOR
Air Conditioning: Central Air
Garage Spaces: 2
Construction Materials: N/A
Foundation Size: 1282ft²
Unit Amenities:
-
- Patio
- Kitchen Window
- Deck
- Porch
- Natural Woodwork
- Hardwood Floors
- Balcony
- Ceiling Fan(s)
- Walk-In Closet
- Security System
- Paneled Doors
- Main Floor Master Bedroom
- Kitchen Center Island
- French Doors
- Outdoor Kitchen
- Tile Floors
Heating System:
-
- Forced Air
- Radiant Floor
ROOMS
| Main | Size | ft² |
|---|---|---|
| Living Room | 14x23 | 196 ft² |
| Dining Room | 14x10 | 196 ft² |
| Kitchen | 14x11 | 196 ft² |
| Bedroom 1 | 16x14 | 256 ft² |
| Foyer | 14x12 | 196 ft² |
| Screened Porch | 8x32 | 64 ft² |
| Mud Room | 8x10 | 64 ft² |
| n/a | Size | ft² |
|---|---|---|
| n/a | 0 ft² |
| Upper | Size | ft² |
|---|---|---|
| Bedroom 2 | 10x32 | 100 ft² |
| Bedroom 3 | 12x15 | 144 ft² |
| Lower | Size | ft² |
|---|---|---|
| Laundry | 10x10 | 100 ft² |
| Storage | 13x15 | 169 ft² |
LOT
Acres: N/A
Lot Size Dim.: irregular
Longitude: 44.9468
Latitude: -93.303
Zoning: Residential-Single Family
FINANCIAL & TAXES
Tax year: 2022
Tax annual amount: $6,831
MISCELLANEOUS
Fuel System: N/A
Sewer System: City Sewer/Connected
Water System: City Water/Connected
ADITIONAL INFORMATION
MLS#: NST6185791
Listing Brokerage: Coldwell Banker Burnet

ID: 640200
Published: December 31, 1969
Last Update: April 28, 2022
Views: 89


