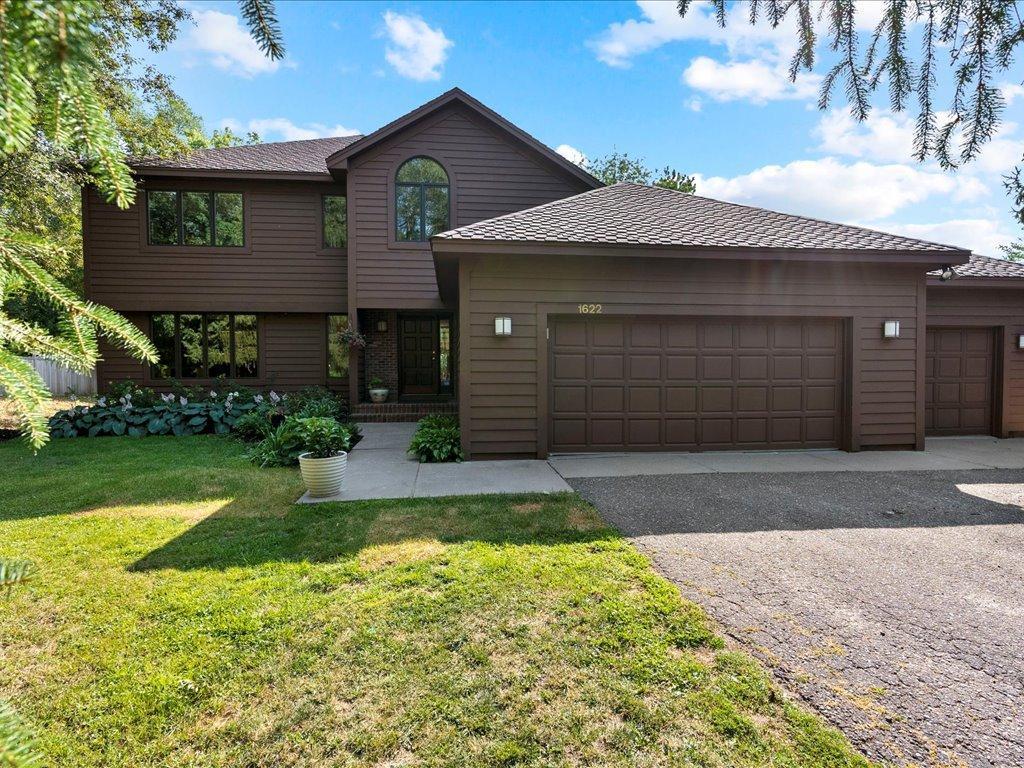1622 OAKWAYS STREET
1622 Oakways Street, Wayzata, 55391, MN
-
Price: $975,000
-
Status type: For Sale
-
City: Wayzata
-
Neighborhood: Oakways Park
Bedrooms: 5
Property Size :4900
-
Listing Agent: NST19366,NST57988
-
Property type : Single Family Residence
-
Zip code: 55391
-
Street: 1622 Oakways Street
-
Street: 1622 Oakways Street
Bathrooms: 4
Year: 1987
Listing Brokerage: Lakes Area Realty
FEATURES
- Range
- Refrigerator
- Washer
- Dryer
- Microwave
- Dishwasher
- Disposal
- Wall Oven
- Trash Compactor
- Stainless Steel Appliances
DETAILS
Discover the beauty of Wayzata! This property is part of a community of unique homes on wooded lots and winding streets. It presents you with an opportunity to make affordable updates to create your dream home. The design boasts a standard of building that ensures it will be standing long after newer homes are gone, including 2x6 construction for thick walls and insulation, professional lot design, newer 50 yr roof, double insulated attic, newer Pella windows, & more. You can sense the feel of solidity and quality. The lot positioning and finishes inside blend the inner space with nature. 3 finished levels offer high sq. feet and storage with nothing wasted. The heart of the home is its open kitchen/dining/vaulted living room, with gas FP and amazing views. The cabinetry in the kitchen would take paint well, and one could extend new flooring from the kitchen into the dining space for a modern look. Feel the serenity of nature provided by this 1 acre lot in Wayzata school district!
INTERIOR
Bedrooms: 5
Fin ft² / Living Area: 4900 ft²
Below Ground Living: 1800ft²
Bathrooms: 4
Above Ground Living: 3100ft²
-
Basement Details: Block, Daylight/Lookout Windows, Drain Tiled, Drainage System, Egress Window(s), Finished, Storage Space, Sump Pump, Walkout,
Appliances Included:
-
- Range
- Refrigerator
- Washer
- Dryer
- Microwave
- Dishwasher
- Disposal
- Wall Oven
- Trash Compactor
- Stainless Steel Appliances
EXTERIOR
Air Conditioning: Central Air
Garage Spaces: 3
Construction Materials: N/A
Foundation Size: 1890ft²
Unit Amenities:
-
- Patio
- Kitchen Window
- Deck
- Porch
- Natural Woodwork
- Balcony
- Ceiling Fan(s)
- Walk-In Closet
- Vaulted Ceiling(s)
- Security System
- Paneled Doors
- Panoramic View
- Cable
- Kitchen Center Island
- Wet Bar
- Tile Floors
- Main Floor Primary Bedroom
- Primary Bedroom Walk-In Closet
Heating System:
-
- Forced Air
- Wood Stove
- Fireplace(s)
ROOMS
| Main | Size | ft² |
|---|---|---|
| Living Room | 22x15 | 484 ft² |
| Dining Room | 19x13 | 361 ft² |
| Bedroom 1 | 20x13 | 400 ft² |
| Office | 16x12 | 256 ft² |
| Laundry | 9x6 | 81 ft² |
| Screened Porch | 13x12 | 169 ft² |
| Kitchen | 19x14 | 361 ft² |
| Pantry (Walk-In) | 7x6 | 49 ft² |
| Upper | Size | ft² |
|---|---|---|
| Bedroom 2 | 20x15 | 400 ft² |
| Bedroom 3 | 18x13 | 324 ft² |
| Bedroom 4 | 13x11 | 169 ft² |
| Lower | Size | ft² |
|---|---|---|
| Family Room | 31x19 | 961 ft² |
| Bar/Wet Bar Room | 9x6 | 81 ft² |
| Wine Cellar | 12x4 | 144 ft² |
| Exercise Room | 16x15 | 256 ft² |
| Bedroom 5 | 16x12 | 256 ft² |
LOT
Acres: N/A
Lot Size Dim.: 435x100
Longitude: 44.9678
Latitude: -93.464
Zoning: Residential-Single Family
FINANCIAL & TAXES
Tax year: 2022
Tax annual amount: $10,035
MISCELLANEOUS
Fuel System: N/A
Sewer System: City Sewer/Connected
Water System: City Water/Connected
ADITIONAL INFORMATION
MLS#: NST7318250
Listing Brokerage: Lakes Area Realty

ID: 2752367
Published: January 01, 2024
Last Update: January 01, 2024
Views: 18





















































































