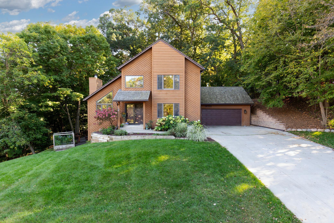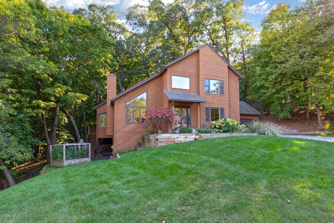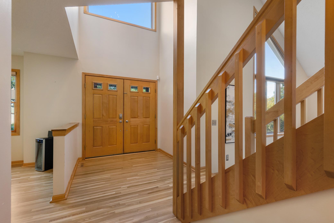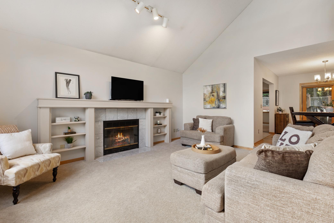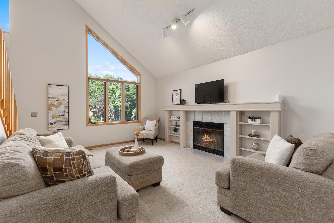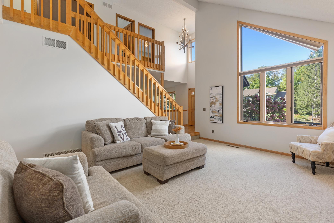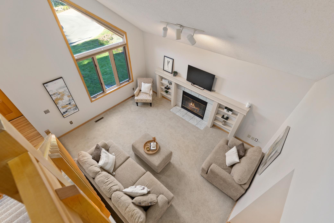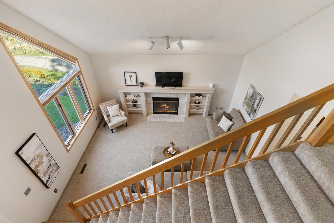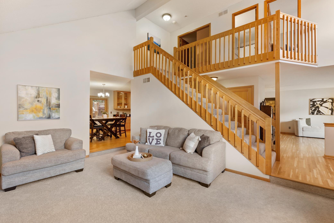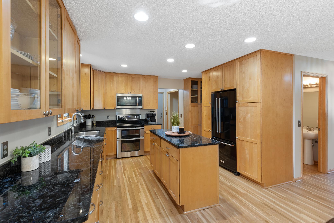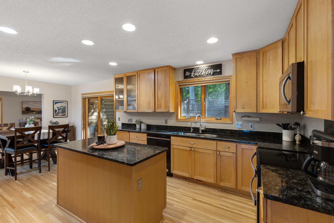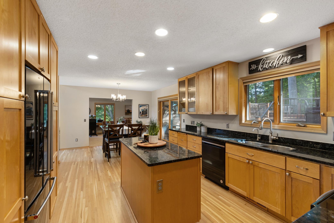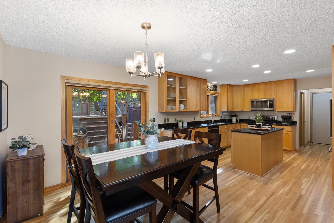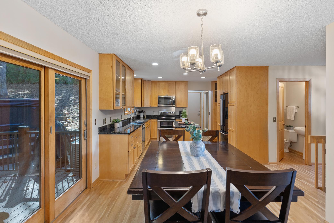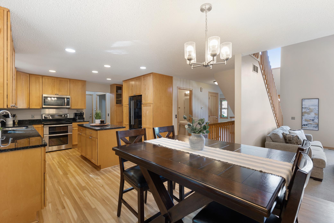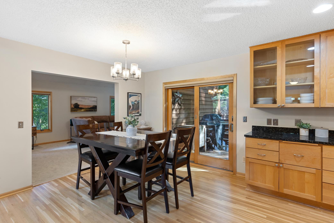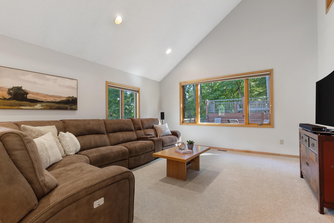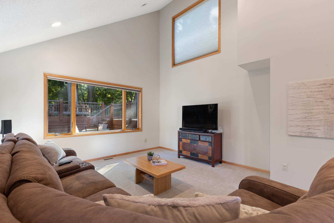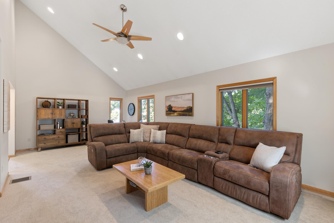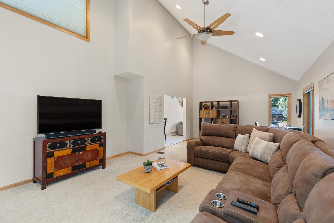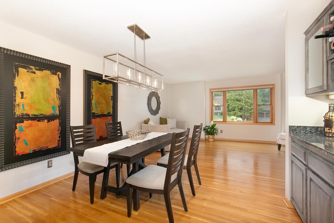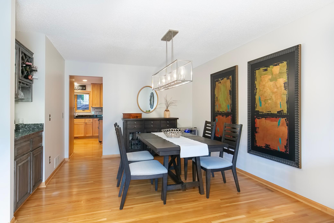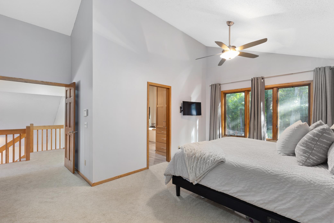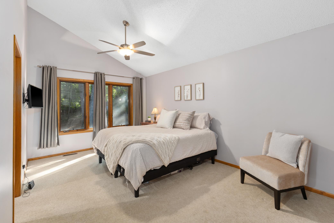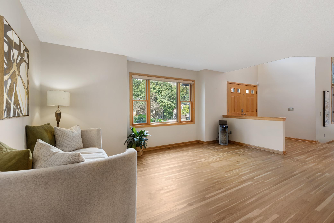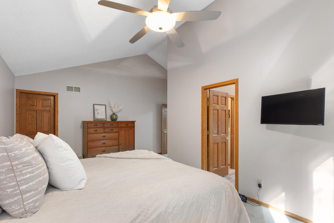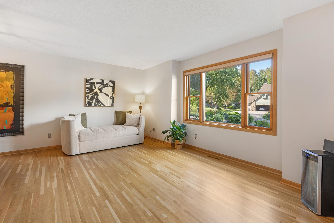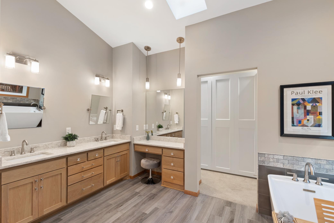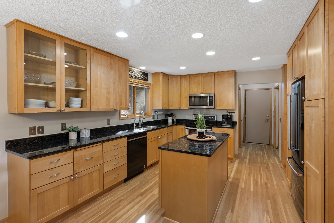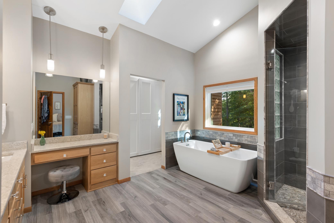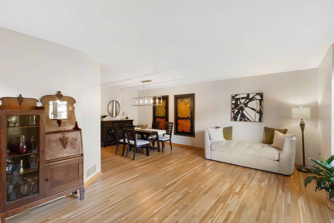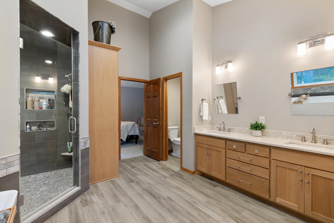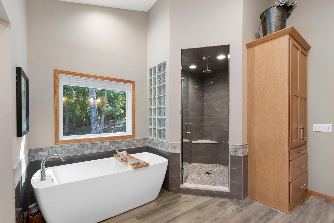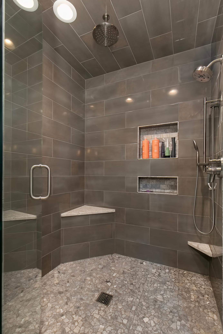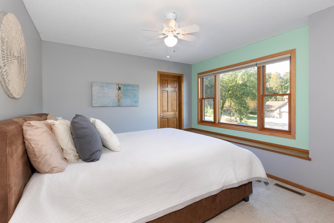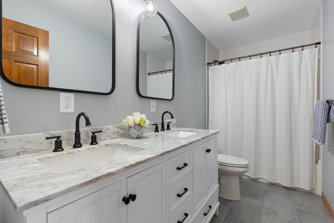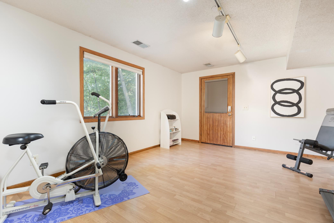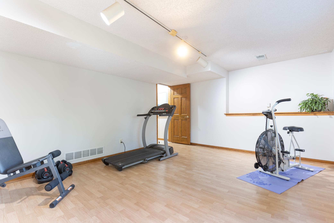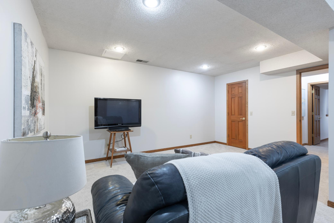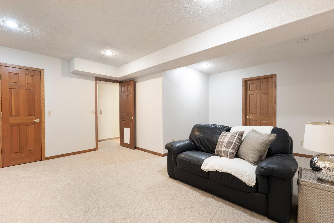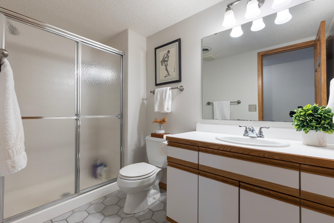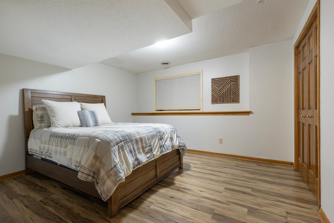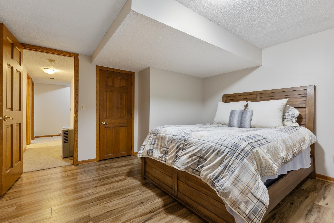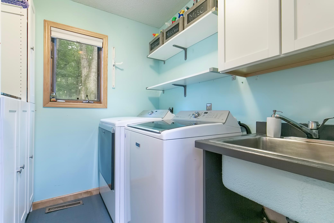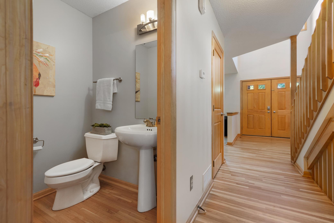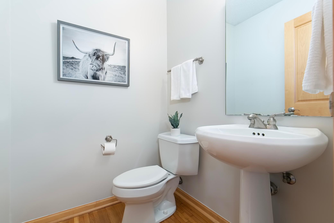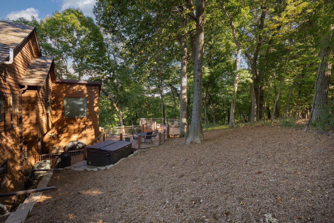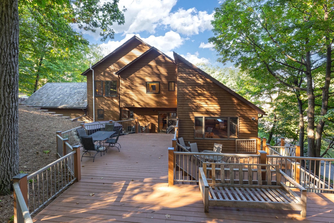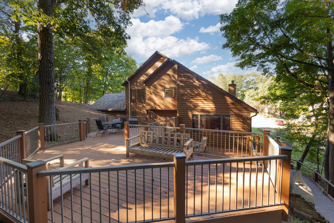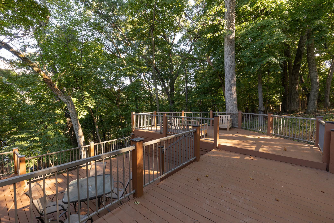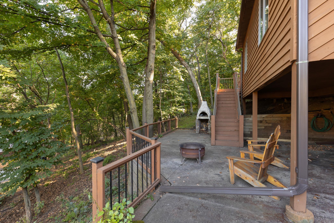16223 TERRACEWOOD DRIVE
16223 Terracewood Drive, Eden Prairie, 55346, MN
-
Price: $629,900
-
Status type: For Sale
-
City: Eden Prairie
-
Neighborhood: N/A
Bedrooms: 4
Property Size :3785
-
Listing Agent: NST16691,NST52114
-
Property type : Single Family Residence
-
Zip code: 55346
-
Street: 16223 Terracewood Drive
-
Street: 16223 Terracewood Drive
Bathrooms: 4
Year: 1986
Listing Brokerage: Coldwell Banker Burnet
FEATURES
- Range
- Refrigerator
- Washer
- Dryer
- Microwave
- Exhaust Fan
- Dishwasher
DETAILS
Seclusion and convenience make this beautiful Eden Prairie home a true gem. While situated on a private wooded lot and tucked away at the end of a quiet cul-de-sac, it’s just a stone’s throw from shopping, restaurants, Kowalski’s market, and the Eden Prairie High School and Community Center. This wonderful home features recently refinished hardwood floors, brand new carpet throughout, fresh paint, vaulted ceilings, and great natural light. The kitchen has been updated with modern appliances, providing a functional space for everyday living and get-togethers with friends and family. The living areas flow well together, making it easy to hang out or entertain. Recent high-end, gorgeous upper-level bathroom renovations that will wow you! New roof and gutters in 2021. Brand new retaining wall, July 2024! Whether you're enjoying a quiet moment on the deck or making a homemade pizza on the outdoor oven, you’ll be sure to enjoy the tranquility of this amazing setting!
INTERIOR
Bedrooms: 4
Fin ft² / Living Area: 3785 ft²
Below Ground Living: 1165ft²
Bathrooms: 4
Above Ground Living: 2620ft²
-
Basement Details: Daylight/Lookout Windows, Finished, Full, Walkout,
Appliances Included:
-
- Range
- Refrigerator
- Washer
- Dryer
- Microwave
- Exhaust Fan
- Dishwasher
EXTERIOR
Air Conditioning: Central Air
Garage Spaces: 2
Construction Materials: N/A
Foundation Size: 1612ft²
Unit Amenities:
-
- Kitchen Window
- Deck
- Hardwood Floors
- Ceiling Fan(s)
- Vaulted Ceiling(s)
- Washer/Dryer Hookup
- Security System
- Tile Floors
Heating System:
-
- Forced Air
ROOMS
| Main | Size | ft² |
|---|---|---|
| Living Room | 17x12 | 289 ft² |
| Dining Room | 12x12 | 144 ft² |
| Family Room | 18x14 | 324 ft² |
| Kitchen | 24x12 | 576 ft² |
| Great Room | 25x14 | 625 ft² |
| Upper | Size | ft² |
|---|---|---|
| Bedroom 1 | 19x12 | 361 ft² |
| Bedroom 2 | 13x12 | 169 ft² |
| Lower | Size | ft² |
|---|---|---|
| Bedroom 3 | 14x12 | 196 ft² |
| Bedroom 4 | 18x14 | 324 ft² |
LOT
Acres: N/A
Lot Size Dim.: Irregular
Longitude: 44.8813
Latitude: -93.4815
Zoning: Residential-Single Family
FINANCIAL & TAXES
Tax year: 2024
Tax annual amount: $7,101
MISCELLANEOUS
Fuel System: N/A
Sewer System: City Sewer/Connected
Water System: City Water/Connected
ADITIONAL INFORMATION
MLS#: NST7654866
Listing Brokerage: Coldwell Banker Burnet

ID: 3440610
Published: September 26, 2024
Last Update: September 26, 2024
Views: 30


