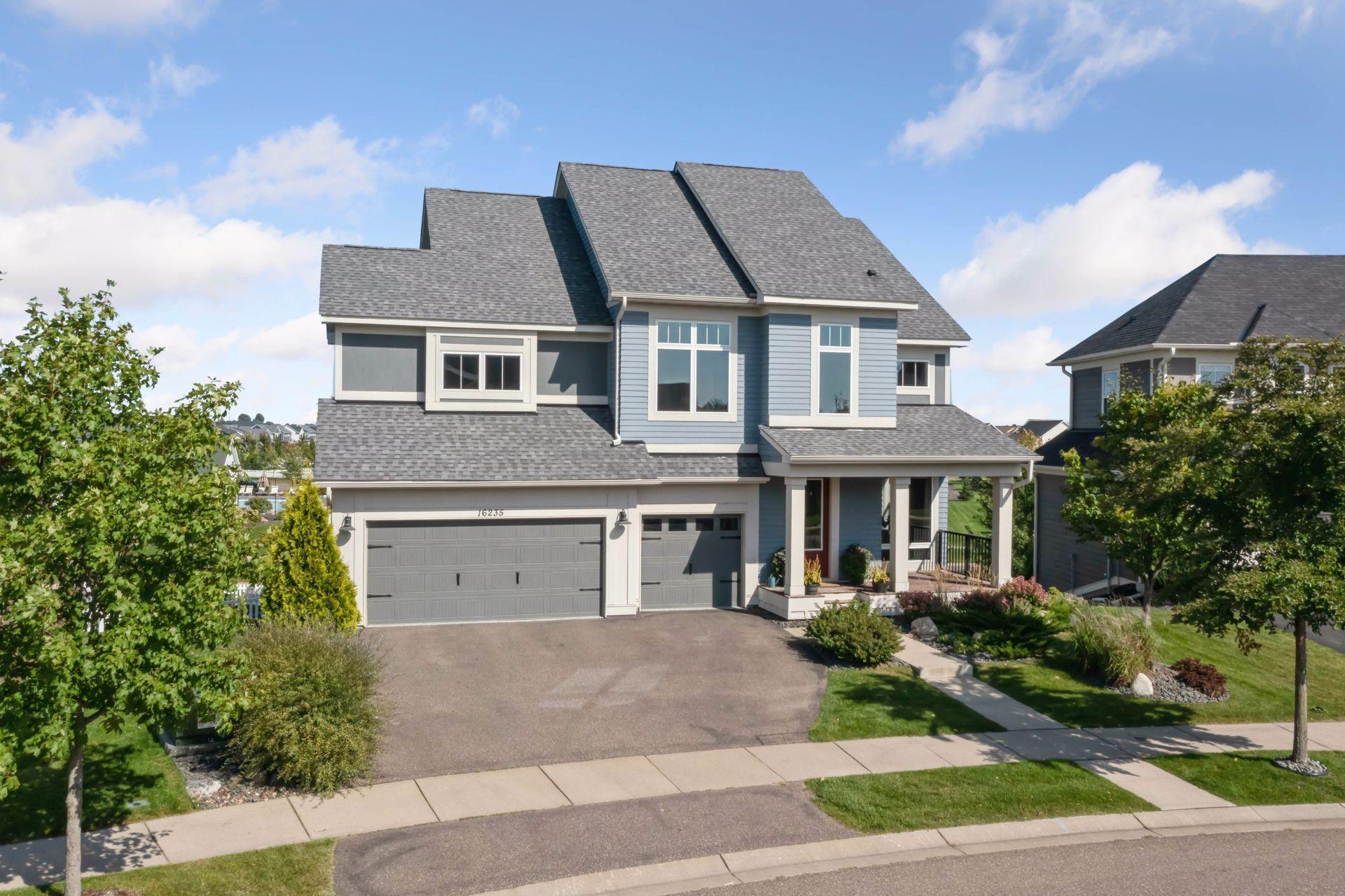16235 ELKHORN TRAIL
16235 Elkhorn Trail, Lakeville, 55044, MN
-
Price: $715,000
-
Status type: For Sale
-
City: Lakeville
-
Neighborhood: Spirit Of Brandtjen Farm 16th
Bedrooms: 5
Property Size :4058
-
Listing Agent: NST17773,NST73490
-
Property type : Single Family Residence
-
Zip code: 55044
-
Street: 16235 Elkhorn Trail
-
Street: 16235 Elkhorn Trail
Bathrooms: 4
Year: 2017
Listing Brokerage: Norton Realty, Inc.
FEATURES
- Refrigerator
- Washer
- Dryer
- Microwave
- Exhaust Fan
- Dishwasher
- Water Softener Owned
- Disposal
- Cooktop
- Wall Oven
- Humidifier
- Air-To-Air Exchanger
- Gas Water Heater
DETAILS
Welcome to Spirit of Brandtjen Farms! This vibrant community offers miles of walking trails, clubhouses with fitness centers, outdoor pools, and more - all within steps of this amazing home. The open-concept main level is perfect for entertaining with 9-foot ceilings, a sun-filled living room with a gas fireplace, and an open dining area that leads to a deck. The spacious kitchen is complete with granite countertops, a quartz island with seating, and stainless steel appliances. The main level also includes an office and mudroom. The 3-car, heated garage with coated floors has plenty of storage for your cars, tools, and toys. Upstairs you'll find 4 bedrooms, including a spacious primary suite, a bonus room, and a convenient upper-level laundry. The walkout lower level offers a family room with a fireplace, a wet bar, an exercise room, 3/4 bath with heated floors, and the 5th bedroom. The house, association, local amenities, and ISD-196 schools are calling your name!
INTERIOR
Bedrooms: 5
Fin ft² / Living Area: 4058 ft²
Below Ground Living: 998ft²
Bathrooms: 4
Above Ground Living: 3060ft²
-
Basement Details: Finished, Full, Walkout,
Appliances Included:
-
- Refrigerator
- Washer
- Dryer
- Microwave
- Exhaust Fan
- Dishwasher
- Water Softener Owned
- Disposal
- Cooktop
- Wall Oven
- Humidifier
- Air-To-Air Exchanger
- Gas Water Heater
EXTERIOR
Air Conditioning: Central Air
Garage Spaces: 3
Construction Materials: N/A
Foundation Size: 1238ft²
Unit Amenities:
-
- Patio
- Kitchen Window
- Deck
- Porch
- Hardwood Floors
- Ceiling Fan(s)
- Washer/Dryer Hookup
- In-Ground Sprinkler
- Exercise Room
- Kitchen Center Island
- Wet Bar
- Primary Bedroom Walk-In Closet
Heating System:
-
- Forced Air
ROOMS
| Main | Size | ft² |
|---|---|---|
| Living Room | 18x18 | 324 ft² |
| Dining Room | 14x11 | 196 ft² |
| Kitchen | 16x14 | 256 ft² |
| Mud Room | 12x7 | 144 ft² |
| Office | 11x6 | 121 ft² |
| Deck | 14x10 | 196 ft² |
| Lower | Size | ft² |
|---|---|---|
| Family Room | 19x17 | 361 ft² |
| Bedroom 5 | 17x11 | 289 ft² |
| Exercise Room | 16x9 | 256 ft² |
| Upper | Size | ft² |
|---|---|---|
| Bedroom 1 | 17x14 | 289 ft² |
| Bedroom 2 | 13x12 | 169 ft² |
| Bedroom 3 | 12x12 | 144 ft² |
| Bedroom 4 | 13x11 | 169 ft² |
| Bonus Room | 19x15 | 361 ft² |
| Laundry | 9x8 | 81 ft² |
LOT
Acres: N/A
Lot Size Dim.: 55x112x109x125
Longitude: 44.7141
Latitude: -93.1685
Zoning: Residential-Single Family
FINANCIAL & TAXES
Tax year: 2024
Tax annual amount: $7,222
MISCELLANEOUS
Fuel System: N/A
Sewer System: City Sewer/Connected
Water System: City Water/Connected
ADITIONAL INFORMATION
MLS#: NST7645904
Listing Brokerage: Norton Realty, Inc.

ID: 3378201
Published: September 07, 2024
Last Update: September 07, 2024
Views: 11






