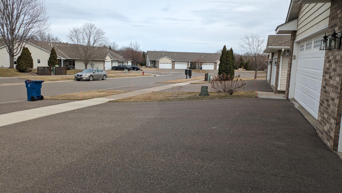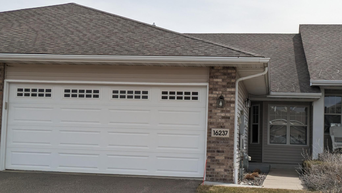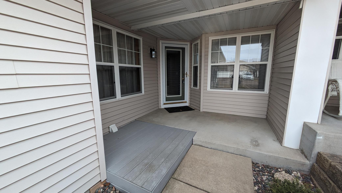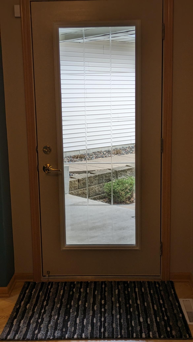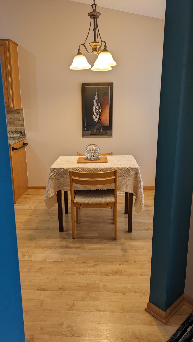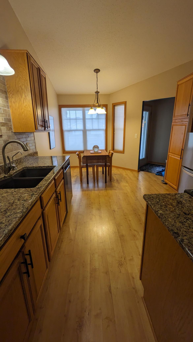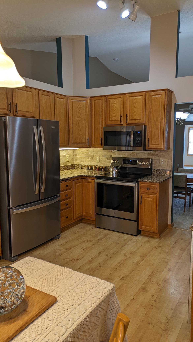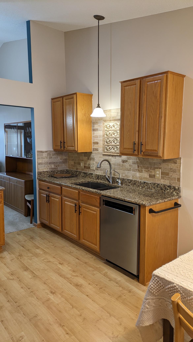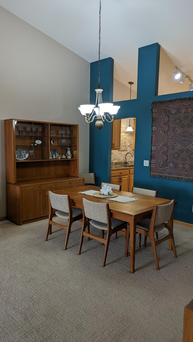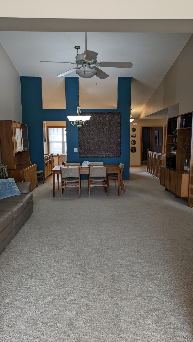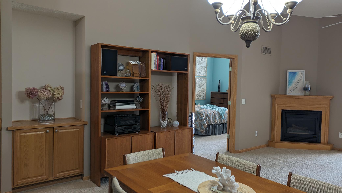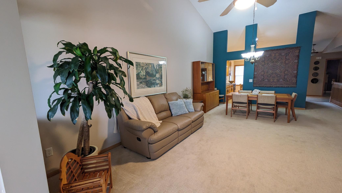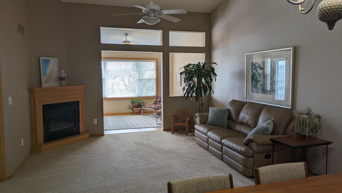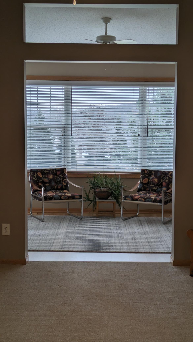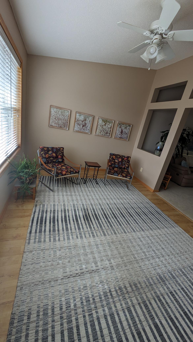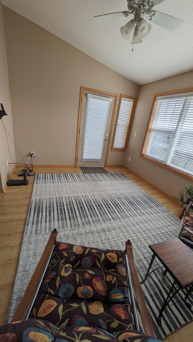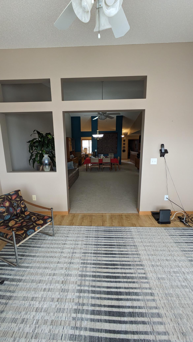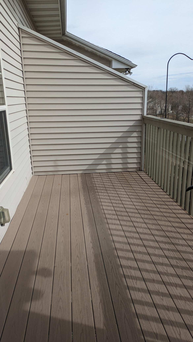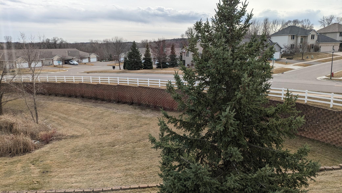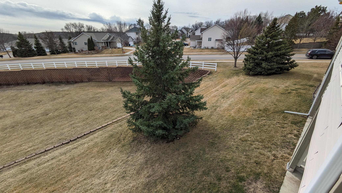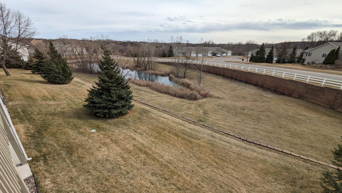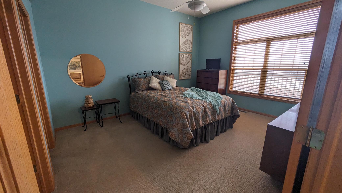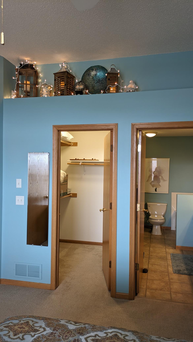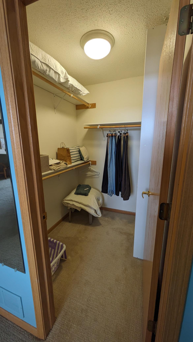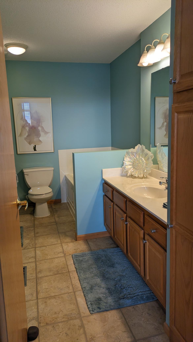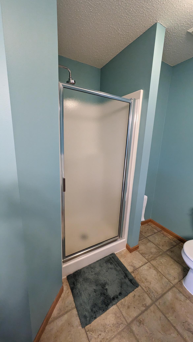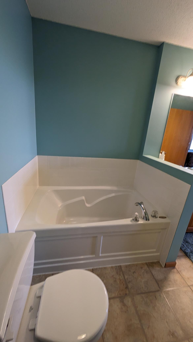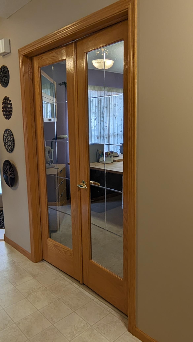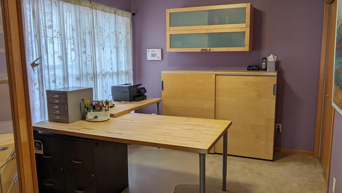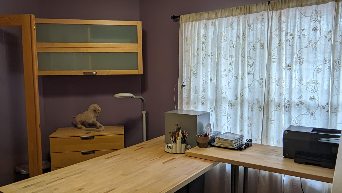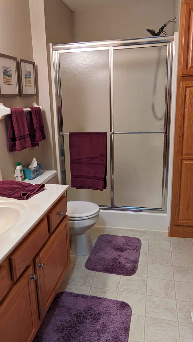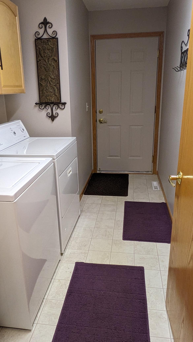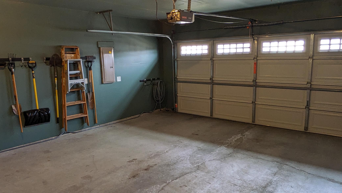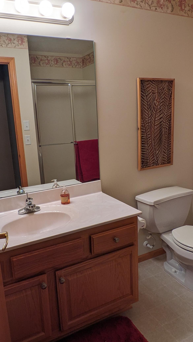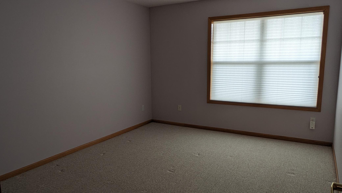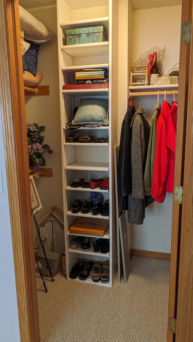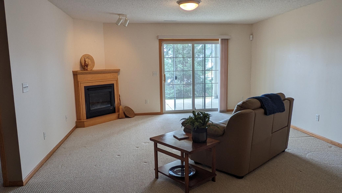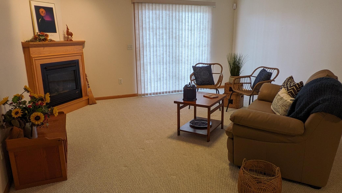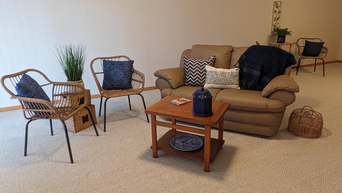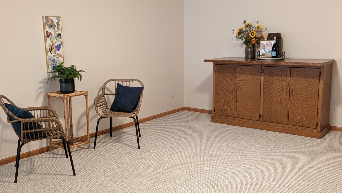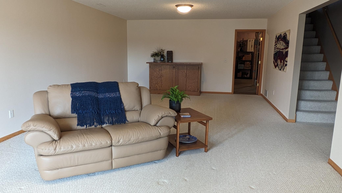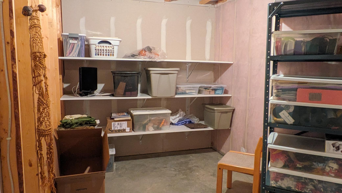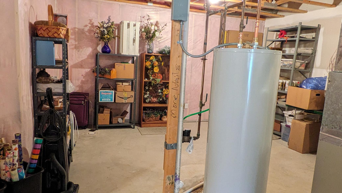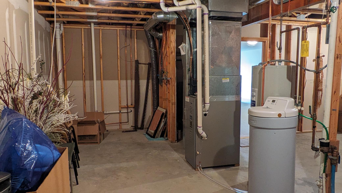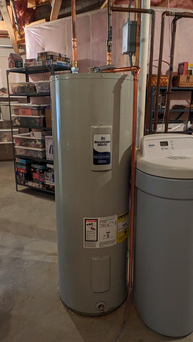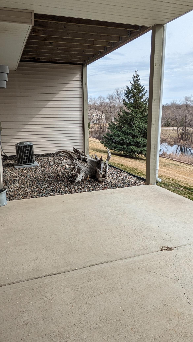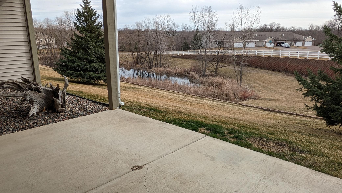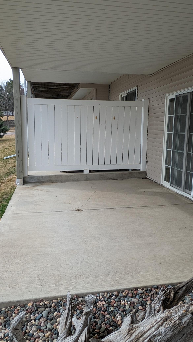16237 70TH AVENUE
16237 70th Avenue, Maple Grove, 55311, MN
-
Price: $399,900
-
Status type: For Sale
-
City: Maple Grove
-
Neighborhood: Deerfield Park
Bedrooms: 3
Property Size :2349
-
Listing Agent: NST16633,NST11731
-
Property type : Townhouse Side x Side
-
Zip code: 55311
-
Street: 16237 70th Avenue
-
Street: 16237 70th Avenue
Bathrooms: 3
Year: 2003
Listing Brokerage: Coldwell Banker Burnet
FEATURES
- Range
- Refrigerator
- Washer
- Dryer
- Microwave
- Exhaust Fan
- Dishwasher
- Water Softener Owned
- Disposal
- Electric Water Heater
- Stainless Steel Appliances
- Chandelier
DETAILS
What a lovely and tranquil neighborhood. What a great job the association does with keeping the homes in top shape! Inside the spacious property offers 3 bedrooms, 3 bathrooms, 2 fireplaces, 2 dining areas, a main floor laundry, sunroom, a 2-stall garage, a HUGE family room, and endless possibilities in the storage room. Outside you have a front porch, deck and LL patio. Please take a guided tour through the photos and make sure to read all the details there as well. Please note we are providing a one year basic AHS home warranty for the new buyer!
INTERIOR
Bedrooms: 3
Fin ft² / Living Area: 2349 ft²
Below Ground Living: 825ft²
Bathrooms: 3
Above Ground Living: 1524ft²
-
Basement Details: Daylight/Lookout Windows, Drain Tiled, 8 ft+ Pour, Finished, Full, Owner Access,
Appliances Included:
-
- Range
- Refrigerator
- Washer
- Dryer
- Microwave
- Exhaust Fan
- Dishwasher
- Water Softener Owned
- Disposal
- Electric Water Heater
- Stainless Steel Appliances
- Chandelier
EXTERIOR
Air Conditioning: Central Air
Garage Spaces: 2
Construction Materials: N/A
Foundation Size: 1333ft²
Unit Amenities:
-
- Patio
- Kitchen Window
- Deck
- Porch
- Natural Woodwork
- Sun Room
- Balcony
- Ceiling Fan(s)
- Walk-In Closet
- Vaulted Ceiling(s)
- Washer/Dryer Hookup
- In-Ground Sprinkler
- Panoramic View
- French Doors
- Tile Floors
- Main Floor Primary Bedroom
- Primary Bedroom Walk-In Closet
Heating System:
-
- Forced Air
ROOMS
| Main | Size | ft² |
|---|---|---|
| Living Room | 14x14 | 196 ft² |
| Dining Room | 15x10 | 225 ft² |
| Kitchen | 16x11 | 256 ft² |
| Bedroom 1 | 15x13 | 225 ft² |
| Bedroom 2 | 12x10 | 144 ft² |
| Sun Room | 14x11 | 196 ft² |
| Laundry | 12x4 | 144 ft² |
| Lower | Size | ft² |
|---|---|---|
| Family Room | 30x15 | 900 ft² |
| Bedroom 3 | 14x11 | 196 ft² |
| Storage | 15x12 | 225 ft² |
LOT
Acres: N/A
Lot Size Dim.: 9105x28
Longitude: 45.0821
Latitude: -93.4861
Zoning: Residential-Single Family
FINANCIAL & TAXES
Tax year: 2024
Tax annual amount: $4,403
MISCELLANEOUS
Fuel System: N/A
Sewer System: City Sewer/Connected
Water System: City Water/Connected
ADITIONAL INFORMATION
MLS#: NST7327021
Listing Brokerage: Coldwell Banker Burnet

ID: 2781879
Published: March 22, 2024
Last Update: March 22, 2024
Views: 96


