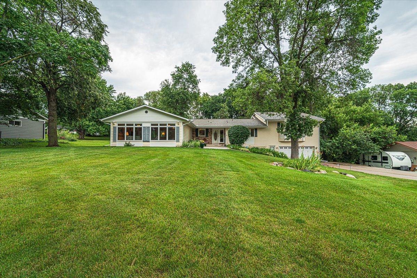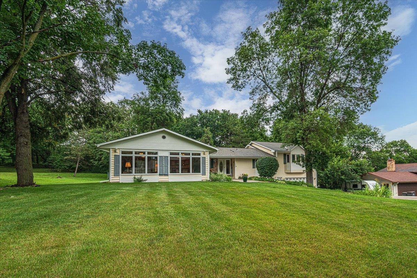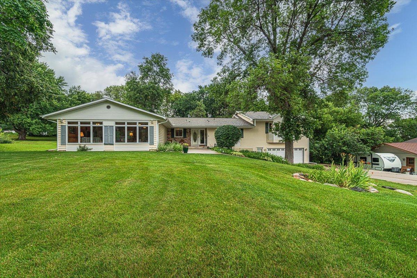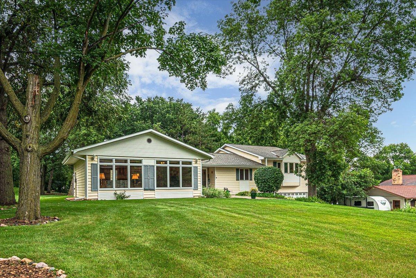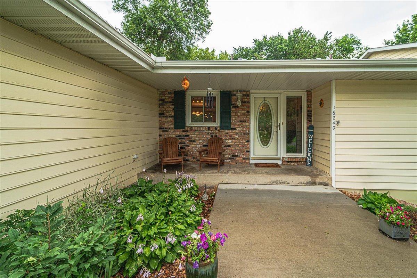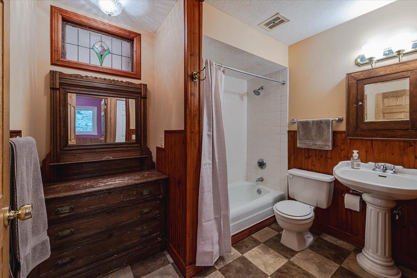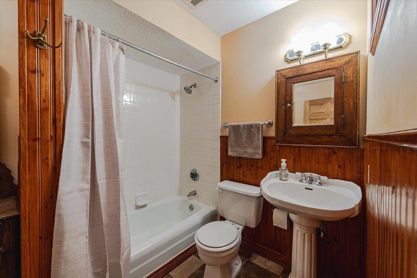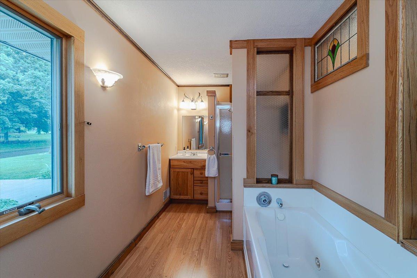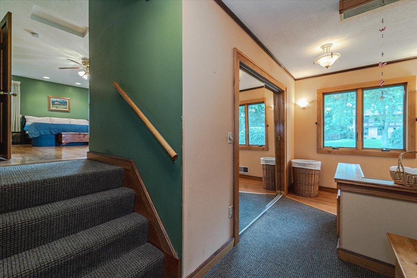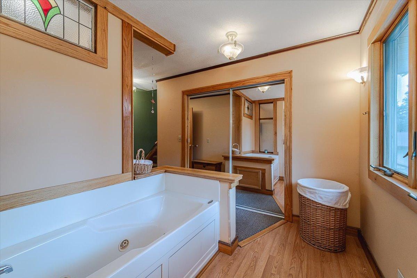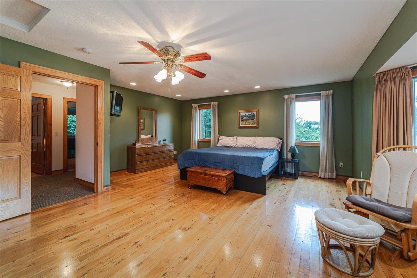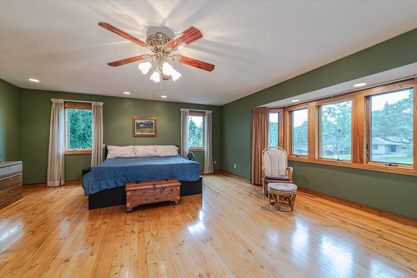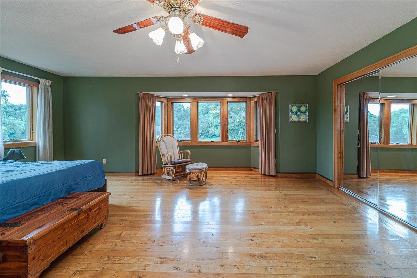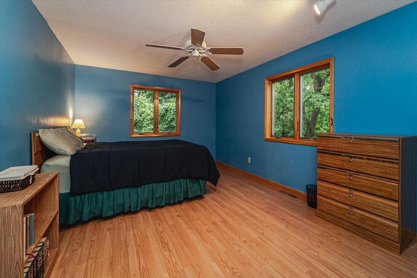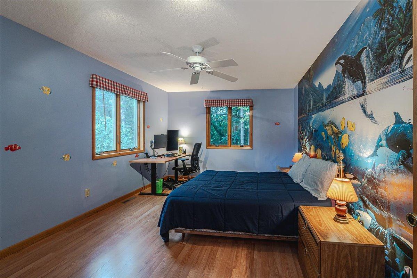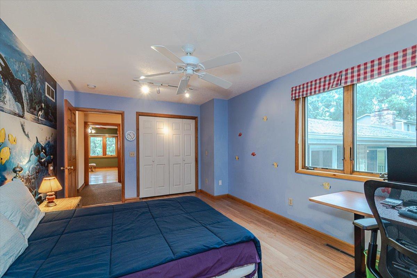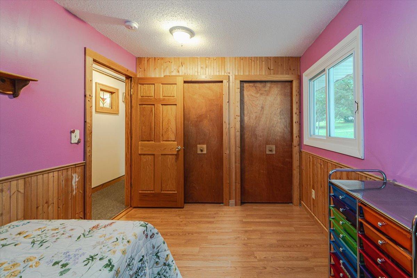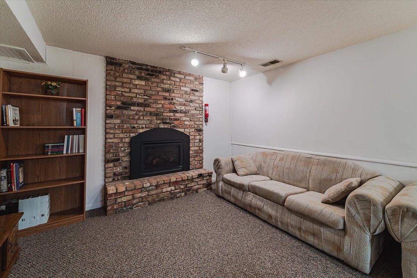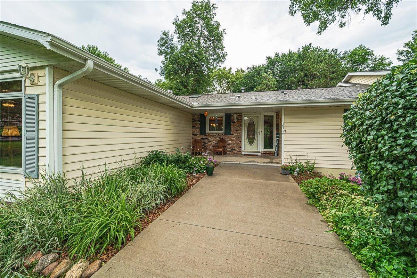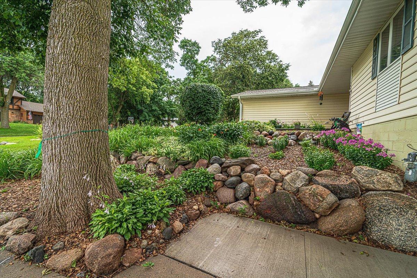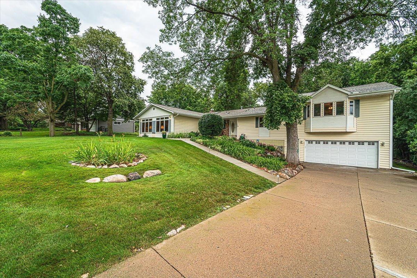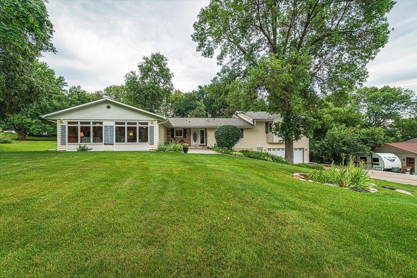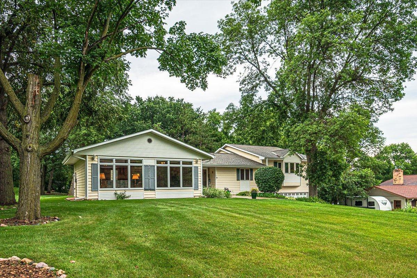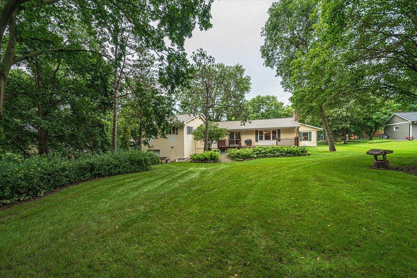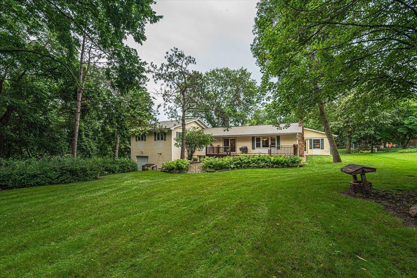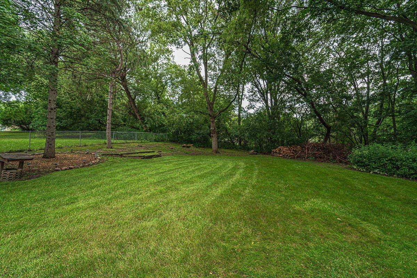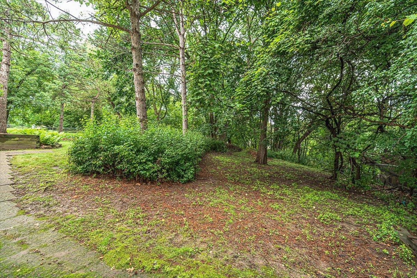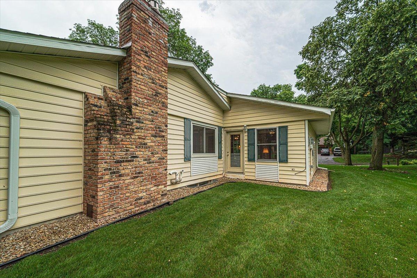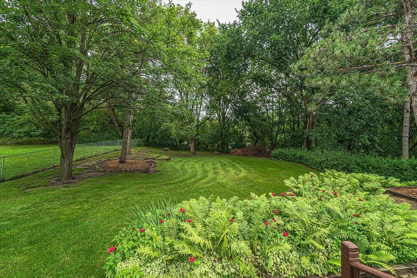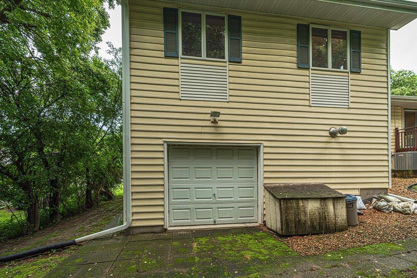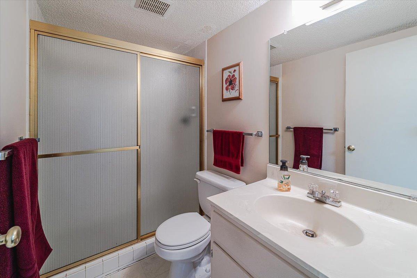16240 HILLCREST LANE
16240 Hillcrest Lane, Eden Prairie, 55346, MN
-
Price: $535,000
-
Status type: For Sale
-
City: Eden Prairie
-
Neighborhood: Hillcrest Courts 3rd Add
Bedrooms: 4
Property Size :3573
-
Listing Agent: NST16596,NST76849
-
Property type : Single Family Residence
-
Zip code: 55346
-
Street: 16240 Hillcrest Lane
-
Street: 16240 Hillcrest Lane
Bathrooms: 3
Year: 1972
Listing Brokerage: Edina Realty, Inc.
FEATURES
- Range
- Refrigerator
- Washer
- Dryer
- Microwave
- Dishwasher
- Disposal
- Gas Water Heater
- Stainless Steel Appliances
DETAILS
Enjoy a private, wooded backyard setting just steps from the Eden Prairie Community Center. Tucked on an over-half-acre lot with a 4-CAR HEATED garage with an extra-wide driveway, this 4BR 3BA home has an open layout! The main level includes an enormous “cabin-style” family room just off the kitchen with large windows facing the front, new skylights and a gas stove. A multi-purpose gathering room with a gas fireplace and reclaimed hardwoods opens to the kitchen, as well as the deck and a main floor bedroom/office. Upstairs are 3 HUGE bedrooms, including a bayed primary suite with an adjoined bath with stained glass accents. The lower level amusement room has a gas fireplace, as well as lots of storage and heated/cooled WORKSHOP. Additional features of this home include solid panel doors, NEW roof/skylights (12/2020), 3-zone heat, and a new concrete walkway. A wide, tree-lined street welcomes you into this quiet neighborhood.
INTERIOR
Bedrooms: 4
Fin ft² / Living Area: 3573 ft²
Below Ground Living: 983ft²
Bathrooms: 3
Above Ground Living: 2590ft²
-
Basement Details: Block, Daylight/Lookout Windows, Finished,
Appliances Included:
-
- Range
- Refrigerator
- Washer
- Dryer
- Microwave
- Dishwasher
- Disposal
- Gas Water Heater
- Stainless Steel Appliances
EXTERIOR
Air Conditioning: Central Air
Garage Spaces: 4
Construction Materials: N/A
Foundation Size: 1148ft²
Unit Amenities:
-
- Kitchen Window
- Deck
- Natural Woodwork
- Hardwood Floors
- Ceiling Fan(s)
- Washer/Dryer Hookup
- Paneled Doors
- Skylight
- Kitchen Center Island
- Tile Floors
Heating System:
-
- Forced Air
- Fireplace(s)
ROOMS
| Main | Size | ft² |
|---|---|---|
| Kitchen | 11x20 | 121 ft² |
| Dining Room | 13x28 | 169 ft² |
| Deck | 29x12 | 841 ft² |
| Family Room | 23x22 | 529 ft² |
| Bedroom 1 | 09x11 | 81 ft² |
| Primary Bathroom | 07x14 | 49 ft² |
| Upper | Size | ft² |
|---|---|---|
| Bedroom 2 | 21x18 | 441 ft² |
| Bedroom 3 | 16x12 | 256 ft² |
| Bedroom 4 | 16x12 | 256 ft² |
| Lower | Size | ft² |
|---|---|---|
| Amusement Room | n/a | 0 ft² |
| Workshop | 14x12 | 196 ft² |
| Family Room | 10x45 | 100 ft² |
LOT
Acres: N/A
Lot Size Dim.: 110x220
Longitude: 44.8761
Latitude: -93.4835
Zoning: Residential-Single Family
FINANCIAL & TAXES
Tax year: 2024
Tax annual amount: $5,944
MISCELLANEOUS
Fuel System: N/A
Sewer System: City Sewer/Connected
Water System: City Water/Connected
ADITIONAL INFORMATION
MLS#: NST7651157
Listing Brokerage: Edina Realty, Inc.

ID: 3415533
Published: September 18, 2024
Last Update: September 18, 2024
Views: 38


