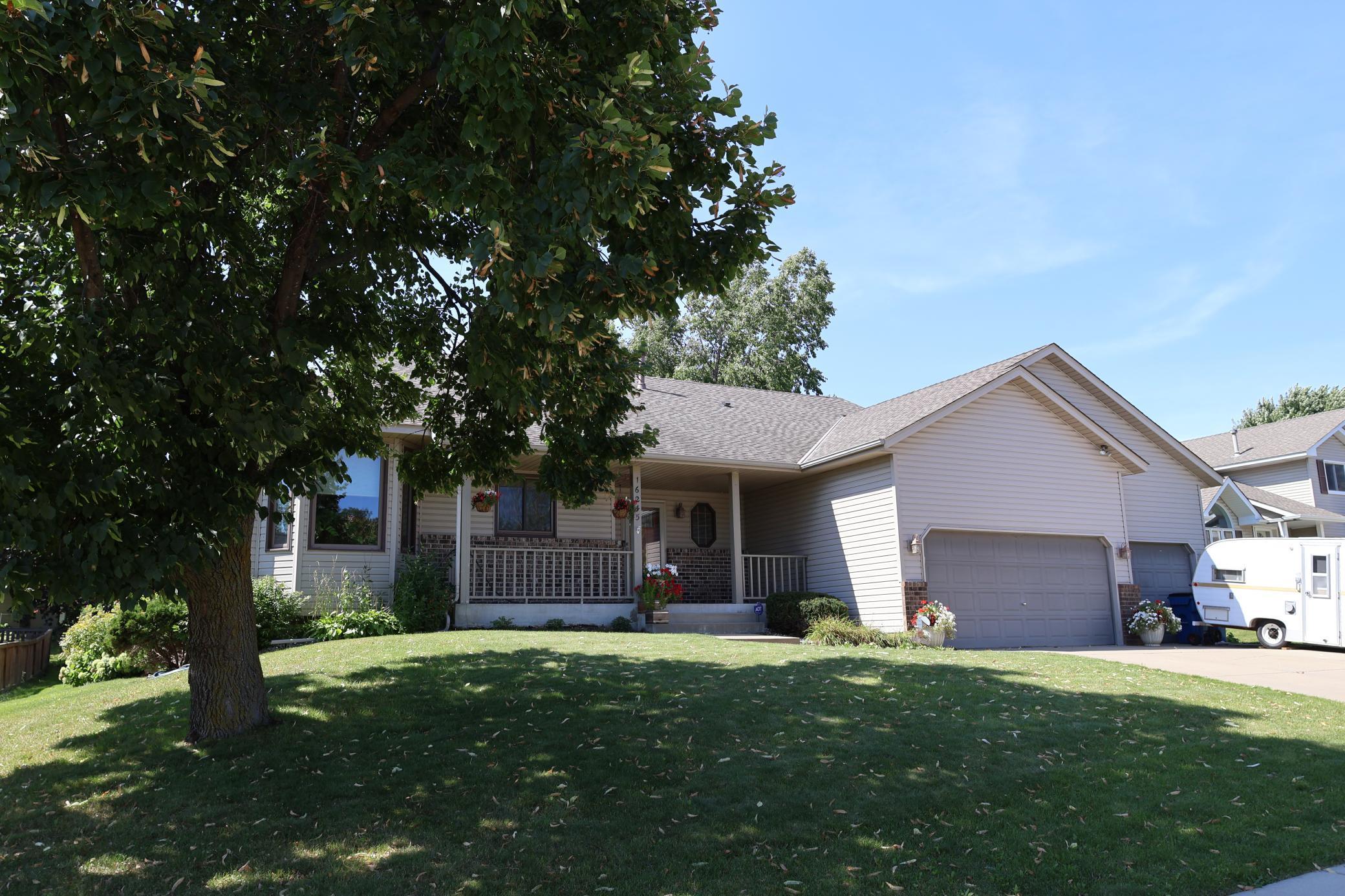16245 HARMONY PATH
16245 Harmony Path, Lakeville, 55044, MN
-
Price: $435,000
-
Status type: For Sale
-
City: Lakeville
-
Neighborhood: Highview Heights 6th Add
Bedrooms: 3
Property Size :2484
-
Listing Agent: NST16219,NST101008
-
Property type : Single Family Residence
-
Zip code: 55044
-
Street: 16245 Harmony Path
-
Street: 16245 Harmony Path
Bathrooms: 3
Year: 1994
Listing Brokerage: Coldwell Banker Burnet
FEATURES
- Range
- Refrigerator
- Washer
- Dryer
- Microwave
- Exhaust Fan
- Dishwasher
- Water Softener Owned
- Disposal
- Freezer
- Gas Water Heater
DETAILS
Exceptional multi-level residence featuring a three-car garage. This recently updated home presents excellent value and an open floor plan, ideal for contemporary living. It boasts granite countertops, a gas stove, and a stainless steel refrigerator. The lower level provides versatile options for a home gym, playroom, office, or game room. Delight in hosting gatherings in the three-season porch or barbecuing on the backyard deck. Ask the agent how to qualify for seller buydown with the preferred lender.
INTERIOR
Bedrooms: 3
Fin ft² / Living Area: 2484 ft²
Below Ground Living: 760ft²
Bathrooms: 3
Above Ground Living: 1724ft²
-
Basement Details: Finished, Sump Pump, Unfinished,
Appliances Included:
-
- Range
- Refrigerator
- Washer
- Dryer
- Microwave
- Exhaust Fan
- Dishwasher
- Water Softener Owned
- Disposal
- Freezer
- Gas Water Heater
EXTERIOR
Air Conditioning: Central Air
Garage Spaces: 3
Construction Materials: N/A
Foundation Size: 1584ft²
Unit Amenities:
-
- Patio
- Kitchen Window
- Deck
- Porch
- Hardwood Floors
- Ceiling Fan(s)
- Walk-In Closet
- Security System
- In-Ground Sprinkler
- Primary Bedroom Walk-In Closet
Heating System:
-
- Forced Air
ROOMS
| Upper | Size | ft² |
|---|---|---|
| Living Room | 19x16 | 361 ft² |
| Bedroom 1 | 15x14 | 225 ft² |
| Bedroom 2 | 13x10 | 169 ft² |
| Bedroom 3 | 12x10 | 144 ft² |
| Main | Size | ft² |
|---|---|---|
| Dining Room | 14x11 | 196 ft² |
| Kitchen | 19x10 | 361 ft² |
| Three Season Porch | 14x10 | 196 ft² |
| Deck | 16x13 | 256 ft² |
| Porch | 13x12 | 169 ft² |
| Lower | Size | ft² |
|---|---|---|
| Family Room | 28x18 | 784 ft² |
| Bedroom 4 | 12x10 | 144 ft² |
| Off Season Cedar Closet | 19x16 | 361 ft² |
LOT
Acres: N/A
Lot Size Dim.: irregular
Longitude: 44.7139
Latitude: -93.229
Zoning: Residential-Single Family
FINANCIAL & TAXES
Tax year: 2024
Tax annual amount: $4,739
MISCELLANEOUS
Fuel System: N/A
Sewer System: City Sewer/Connected
Water System: City Water/Connected
ADITIONAL INFORMATION
MLS#: NST7646216
Listing Brokerage: Coldwell Banker Burnet

ID: 3379196
Published: September 07, 2024
Last Update: September 07, 2024
Views: 44


































































