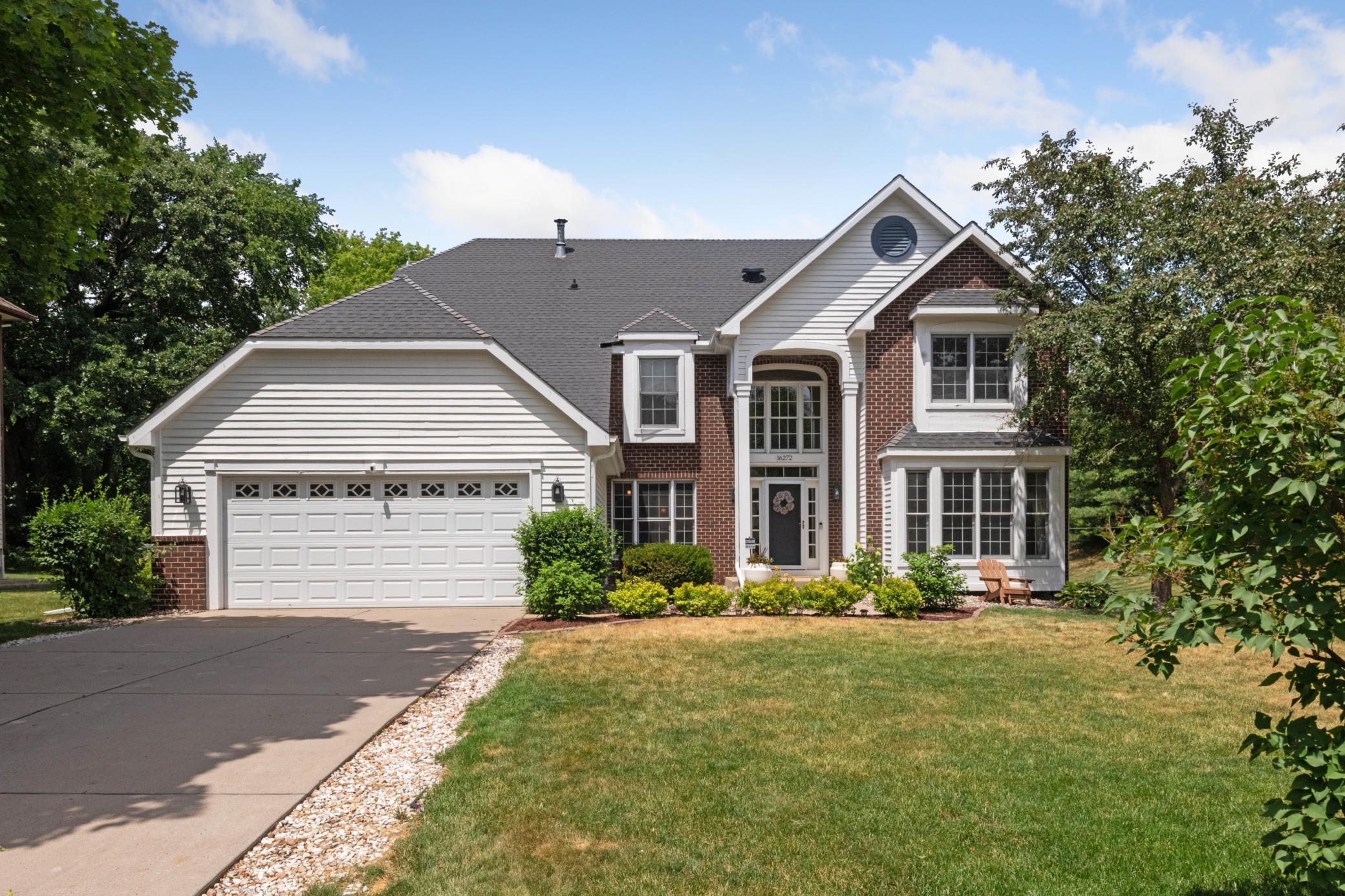16272 MAYFIELD DRIVE
16272 Mayfield Drive, Eden Prairie, 55347, MN
-
Price: $625,000
-
Status type: For Sale
-
City: Eden Prairie
-
Neighborhood: Fairfield Of Eden Prairie
Bedrooms: 5
Property Size :3751
-
Listing Agent: NST16636,NST97442
-
Property type : Single Family Residence
-
Zip code: 55347
-
Street: 16272 Mayfield Drive
-
Street: 16272 Mayfield Drive
Bathrooms: 4
Year: 1991
Listing Brokerage: Edina Realty, Inc.
FEATURES
- Range
- Refrigerator
- Washer
- Dryer
- Microwave
- Exhaust Fan
- Dishwasher
- Disposal
- Humidifier
- Electronic Air Filter
DETAILS
Welcome home ! Situated on a quiet, 0.63 acre cul-de-sac homesite, this home offers tons of room to run and play, smart technology, both formal and informal gathering areas and hardwood floors. The main level boasts a beautiful vaulted family room with cozy fireplace, nicely updated enameled kitchen with stainless appliances and granite counters and main level office or 5th bedroom. 4 generous-sized bedrooms including an inviting owners' suite are located on the upper level, and fun times await in the lower level amusement & rec rooms, as well as a great amount of storage. Set in a convenient location only a few minutes from everyday amenities and highway access for an easy commute. Enjoy the close proximity of several parks and trails as well. 1 yr home warranty included.
INTERIOR
Bedrooms: 5
Fin ft² / Living Area: 3751 ft²
Below Ground Living: 1054ft²
Bathrooms: 4
Above Ground Living: 2697ft²
-
Basement Details: Full, Finished, Drain Tiled, Sump Pump, Block, Storage Space,
Appliances Included:
-
- Range
- Refrigerator
- Washer
- Dryer
- Microwave
- Exhaust Fan
- Dishwasher
- Disposal
- Humidifier
- Electronic Air Filter
EXTERIOR
Air Conditioning: Central Air
Garage Spaces: 2
Construction Materials: N/A
Foundation Size: 1465ft²
Unit Amenities:
-
- Kitchen Window
- Deck
- Natural Woodwork
- Hardwood Floors
- Ceiling Fan(s)
- Walk-In Closet
- Vaulted Ceiling(s)
- In-Ground Sprinkler
- Paneled Doors
- Kitchen Center Island
- Master Bedroom Walk-In Closet
- Tile Floors
Heating System:
-
- Forced Air
ROOMS
| Main | Size | ft² |
|---|---|---|
| Living Room | 17x12 | 289 ft² |
| Dining Room | 13x10 | 169 ft² |
| Family Room | 19x16 | 361 ft² |
| Kitchen | 18x14 | 324 ft² |
| Laundry | 10x7 | 100 ft² |
| Bedroom 5 | 12x10 | 144 ft² |
| Deck | 18x17 | 324 ft² |
| Upper | Size | ft² |
|---|---|---|
| Bedroom 1 | 17x12 | 289 ft² |
| Bedroom 2 | 13x11 | 169 ft² |
| Bedroom 3 | 13x10 | 169 ft² |
| Bedroom 4 | 13x10 | 169 ft² |
| Lower | Size | ft² |
|---|---|---|
| Amusement Room | 24x16 | 576 ft² |
| Recreation Room | 20x11 | 400 ft² |
LOT
Acres: N/A
Lot Size Dim.: Irregular
Longitude: 44.8451
Latitude: -93.483
Zoning: Residential-Single Family
FINANCIAL & TAXES
Tax year: 2022
Tax annual amount: $5,940
MISCELLANEOUS
Fuel System: N/A
Sewer System: City Sewer/Connected
Water System: City Water/Connected
ADITIONAL INFORMATION
MLS#: NST6215541
Listing Brokerage: Edina Realty, Inc.

ID: 945465
Published: July 06, 2022
Last Update: July 06, 2022
Views: 72






