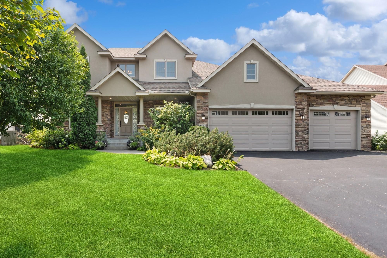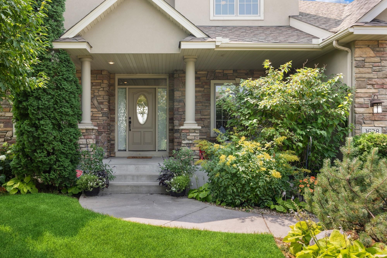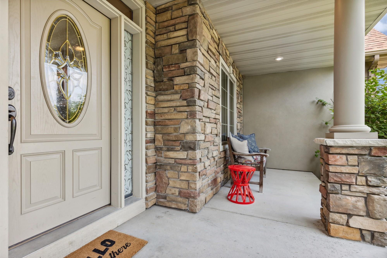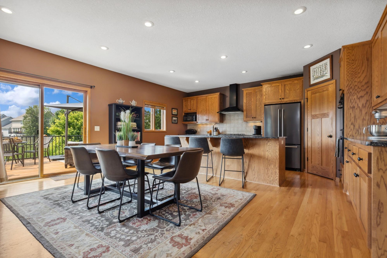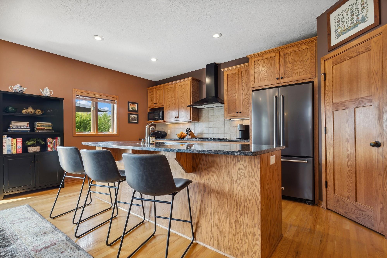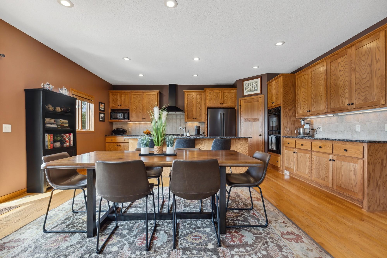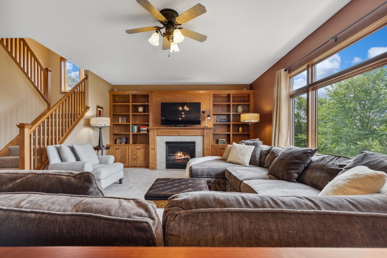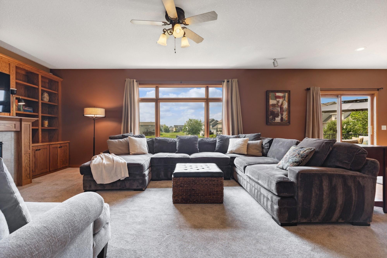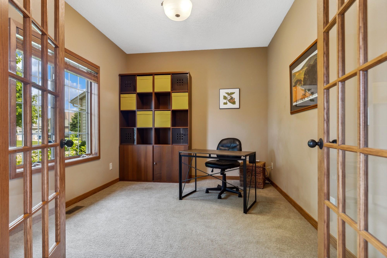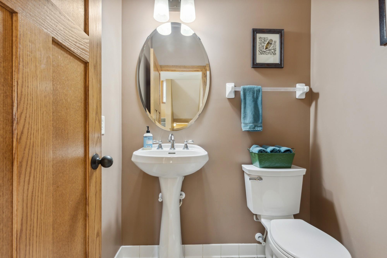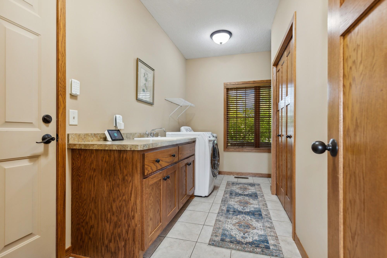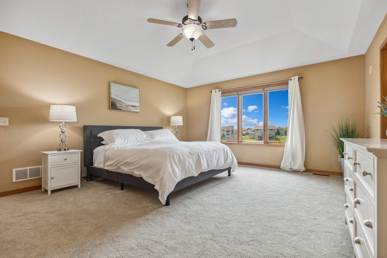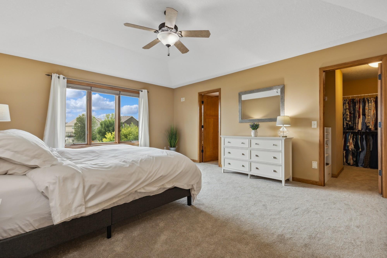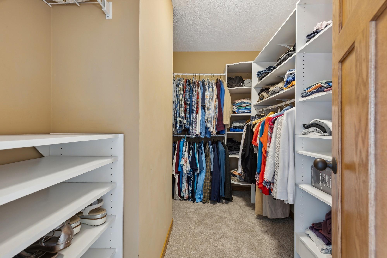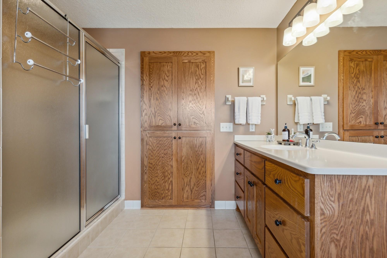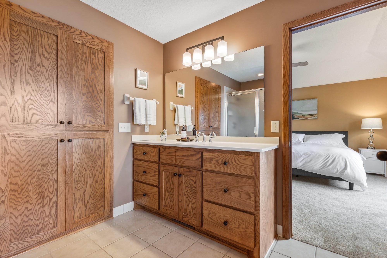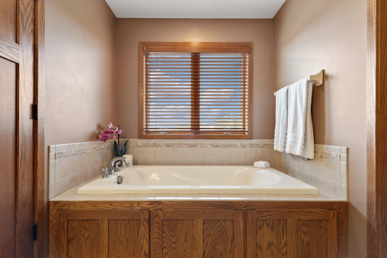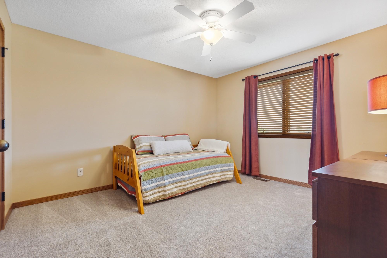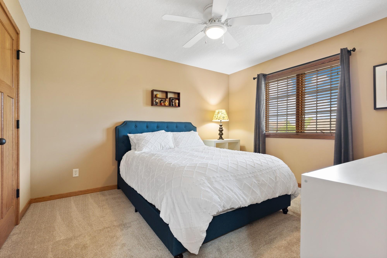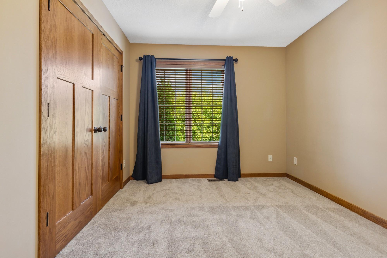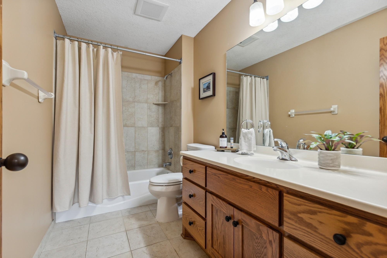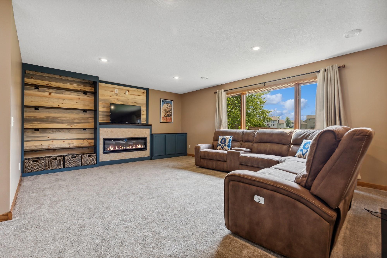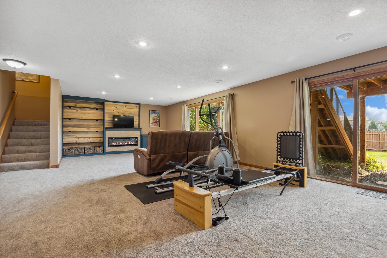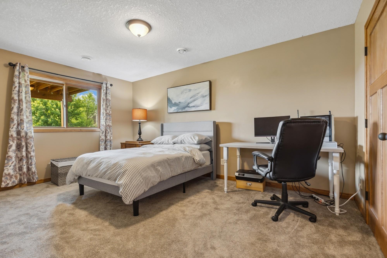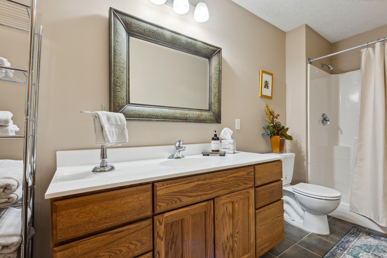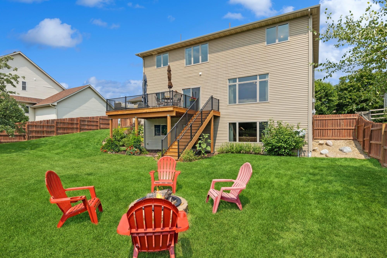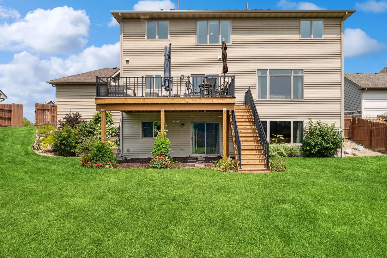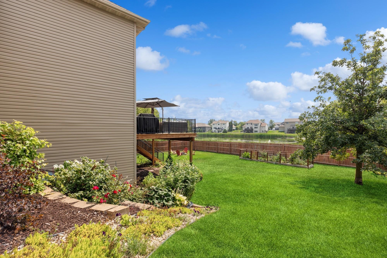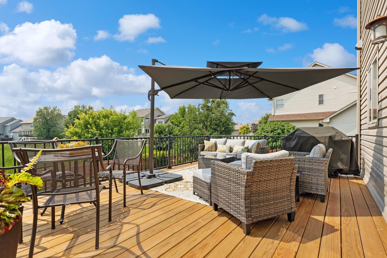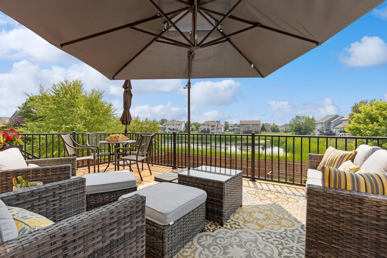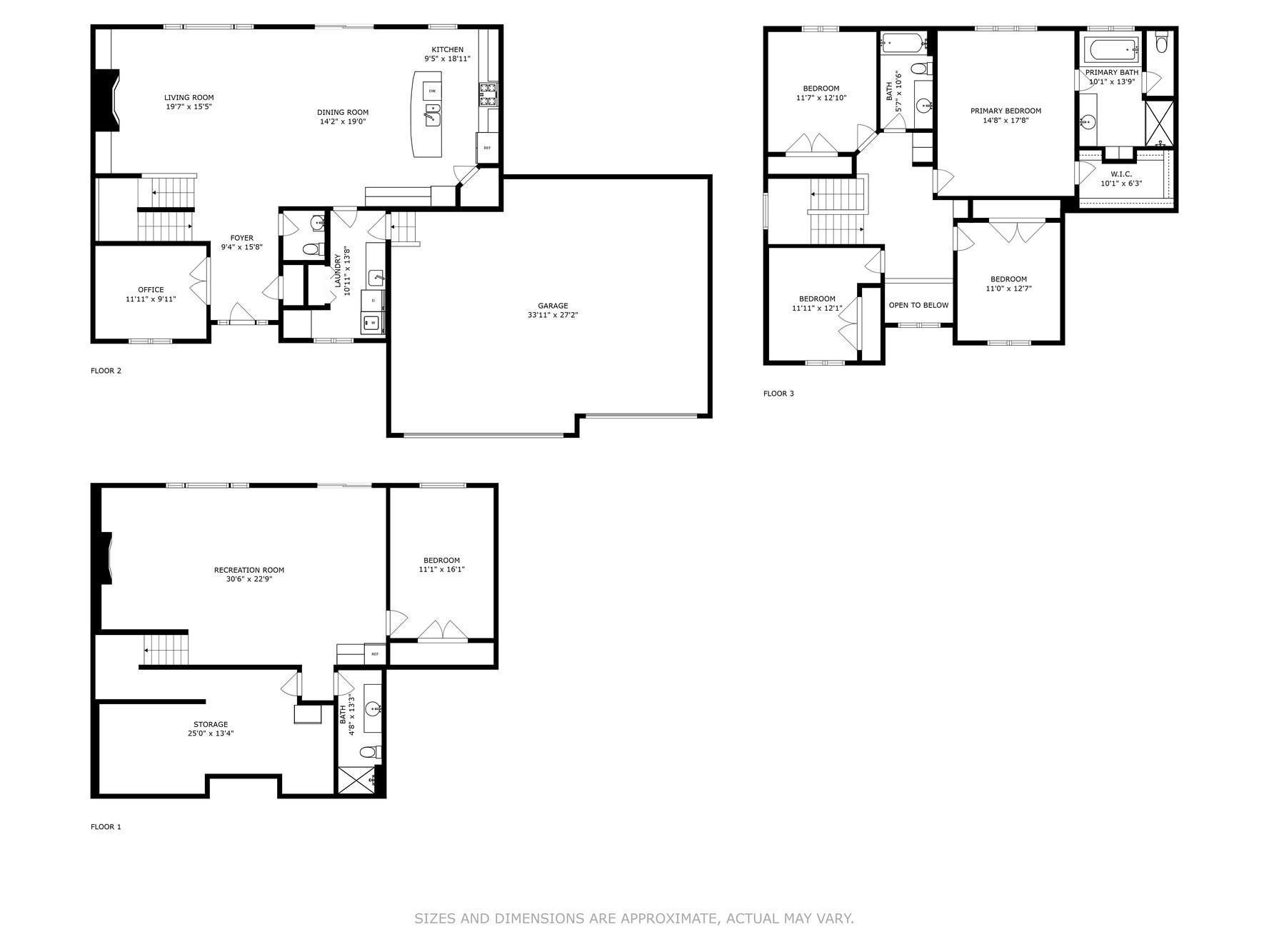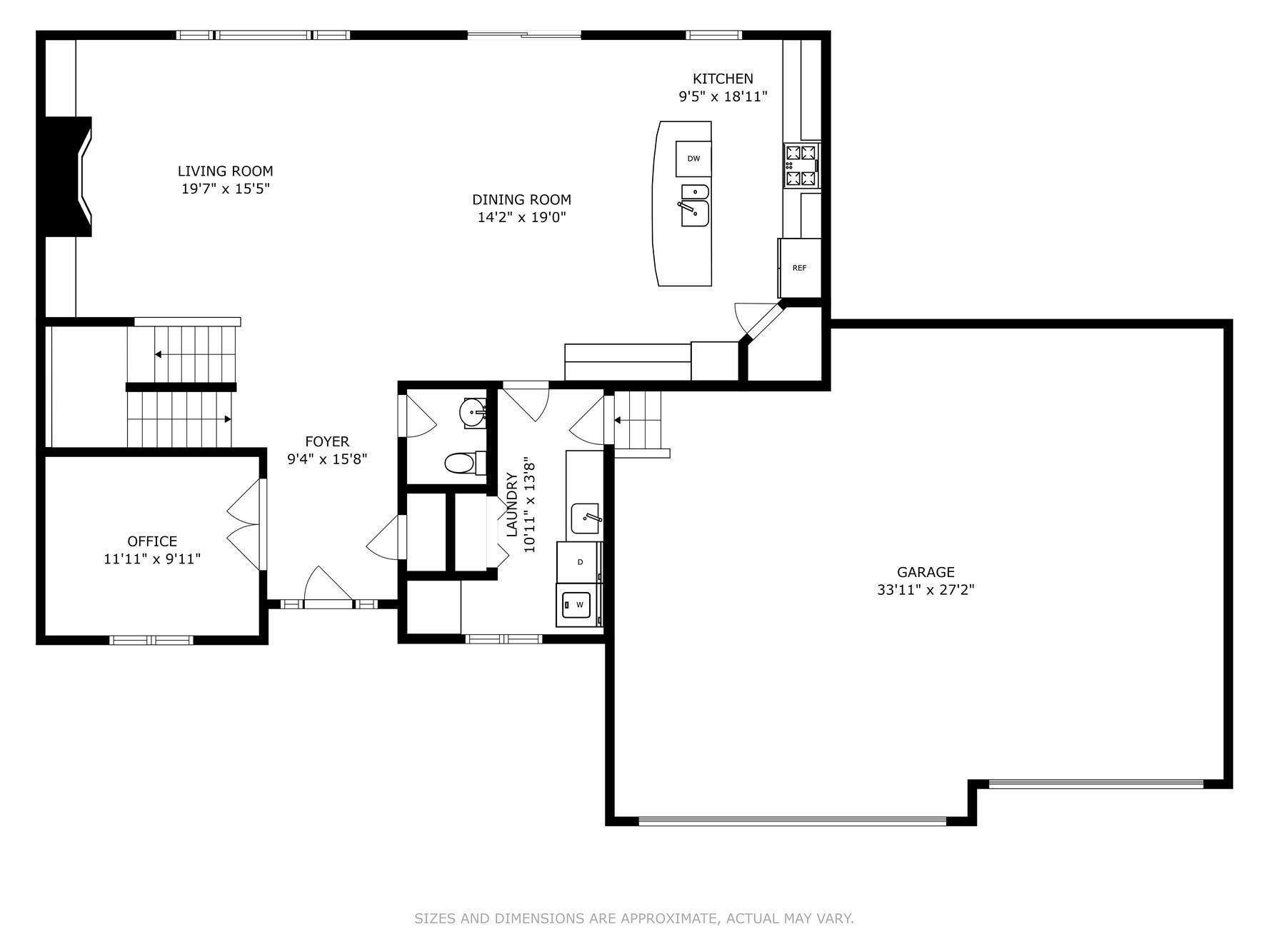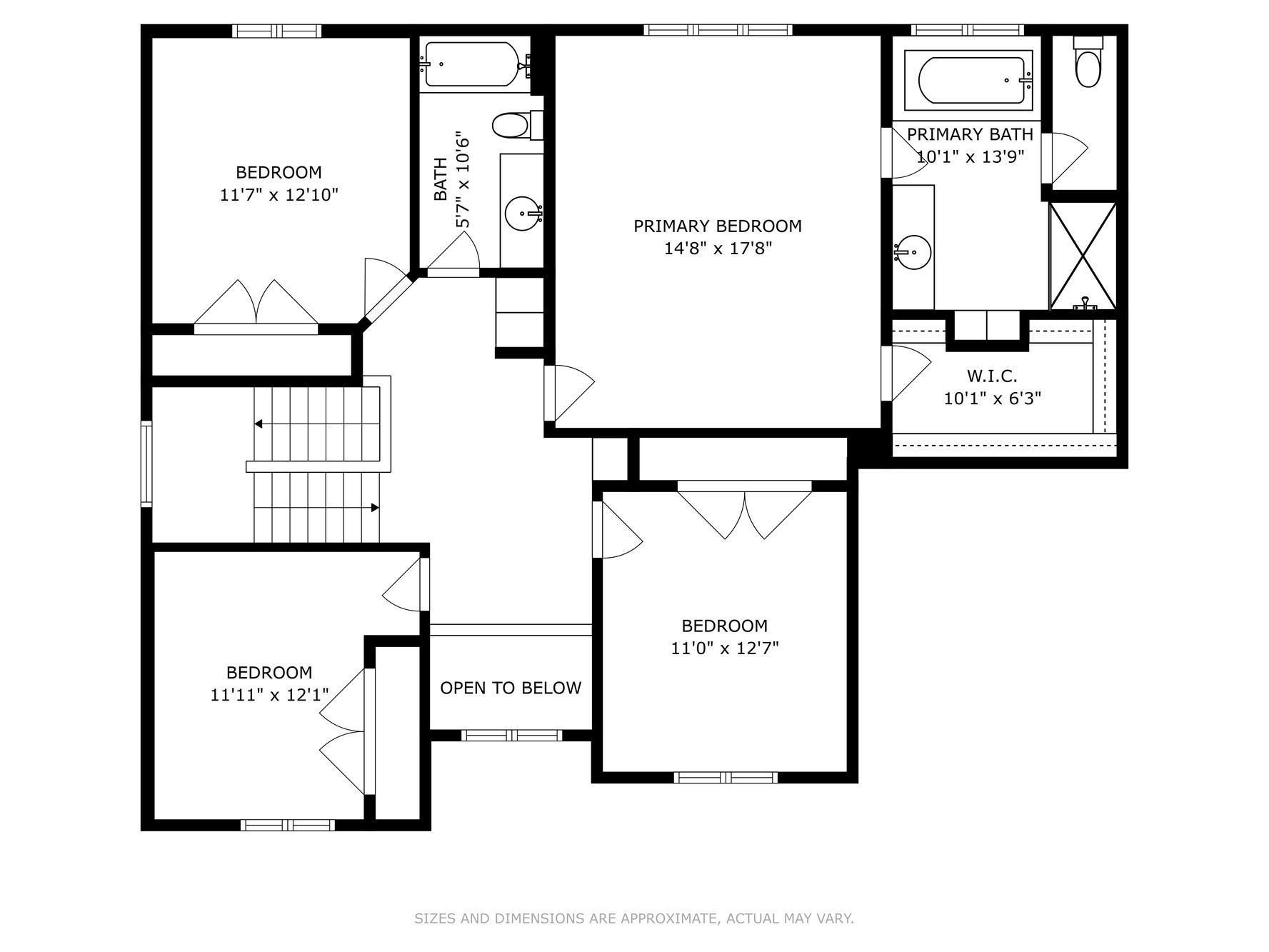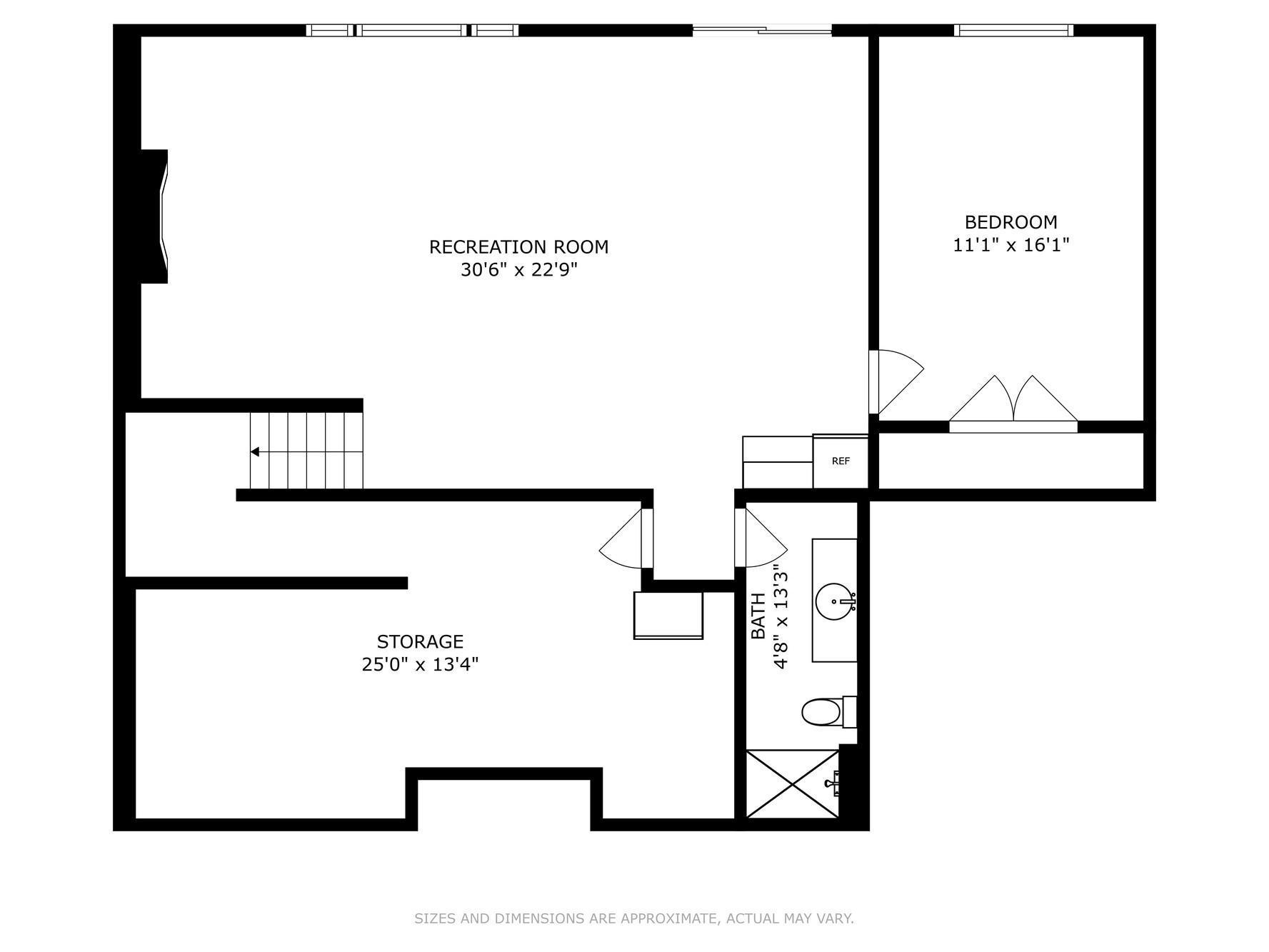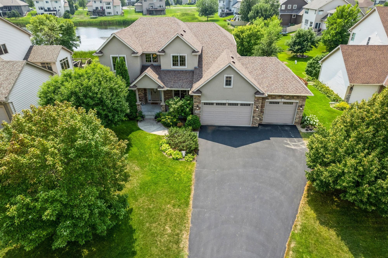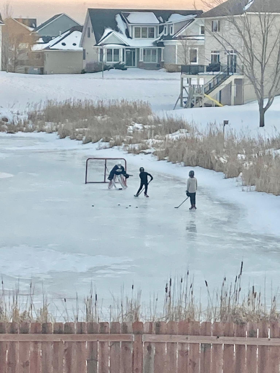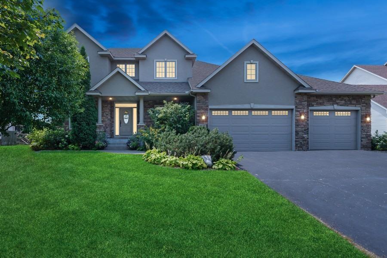1628 DUPRE ROAD
1628 Dupre Road, Hugo (Centerville), 55038, MN
-
Price: $625,000
-
Status type: For Sale
-
City: Hugo (Centerville)
-
Neighborhood: Hunters Crossing 2nd Add
Bedrooms: 5
Property Size :3968
-
Listing Agent: NST16633,NST102937
-
Property type : Single Family Residence
-
Zip code: 55038
-
Street: 1628 Dupre Road
-
Street: 1628 Dupre Road
Bathrooms: 4
Year: 2005
Listing Brokerage: Coldwell Banker Burnet
FEATURES
- Range
- Refrigerator
- Washer
- Dryer
- Microwave
- Exhaust Fan
- Dishwasher
- Water Softener Owned
- Disposal
- Freezer
- Cooktop
- Wall Oven
- Humidifier
- Air-To-Air Exchanger
- Central Vacuum
- Gas Water Heater
- Double Oven
- ENERGY STAR Qualified Appliances
DETAILS
Spacious, inviting, and well-maintained, this one-owner home has it all! Open floor plan, beautiful hardwood floors, and fresh new carpeting. The gourmet kitchen features a center island, granite countertops, walk-in pantry, Bosch and Kitchenaid appliances. Step onto your brand new deck that overlooks the fully fenced, private yard. A study/home office, powder room, and first-floor laundry/mud room complete the main level. The upper-level features 4 generous-sized bedrooms, including a primary suite with walk-in closet and ensuite bathroom with separate jetted tub and shower. The lower-level walkout features a large recreation room with 2nd fireplace, beverage station, a fifth bedroom, and a three-quarter bathroom. A large utility room has lots of room for workout equipment and storage. Footsteps away, a neighborhood path leads to Rice Creek Chain of Lakes Park Reserve, where you can enjoy everything outdoors! Do not miss this opportunity to own this exceptional home!
INTERIOR
Bedrooms: 5
Fin ft² / Living Area: 3968 ft²
Below Ground Living: 1314ft²
Bathrooms: 4
Above Ground Living: 2654ft²
-
Basement Details: Daylight/Lookout Windows, Egress Window(s), Finished, Full, Storage Space, Sump Pump, Walkout,
Appliances Included:
-
- Range
- Refrigerator
- Washer
- Dryer
- Microwave
- Exhaust Fan
- Dishwasher
- Water Softener Owned
- Disposal
- Freezer
- Cooktop
- Wall Oven
- Humidifier
- Air-To-Air Exchanger
- Central Vacuum
- Gas Water Heater
- Double Oven
- ENERGY STAR Qualified Appliances
EXTERIOR
Air Conditioning: Central Air
Garage Spaces: 3
Construction Materials: N/A
Foundation Size: 1314ft²
Unit Amenities:
-
- Kitchen Window
- Deck
- Porch
- Natural Woodwork
- Hardwood Floors
- Ceiling Fan(s)
- Walk-In Closet
- Washer/Dryer Hookup
- Security System
- In-Ground Sprinkler
- Paneled Doors
- Kitchen Center Island
- French Doors
- Ethernet Wired
- Tile Floors
- Primary Bedroom Walk-In Closet
Heating System:
-
- Forced Air
- Fireplace(s)
ROOMS
| Main | Size | ft² |
|---|---|---|
| Great Room | 20x15 | 400 ft² |
| Kitchen | 23x19 | 529 ft² |
| Office | 12x10 | 144 ft² |
| Laundry | 14x11 | 196 ft² |
| Laundry | 14x11 | 196 ft² |
| Upper | Size | ft² |
|---|---|---|
| Bedroom 1 | 18x15 | 324 ft² |
| Bedroom 2 | 13x12 | 169 ft² |
| Bedroom 3 | 12x12 | 144 ft² |
| Bedroom 4 | 12x11 | 144 ft² |
| Walk In Closet | 10x6 | 100 ft² |
| Bathroom | 14x11 | 196 ft² |
| Lower | Size | ft² |
|---|---|---|
| Bedroom 5 | 16x11 | 256 ft² |
| Amusement Room | 30x23 | 900 ft² |
| Utility Room | 25x13 | 625 ft² |
LOT
Acres: N/A
Lot Size Dim.: 89x200x90x188
Longitude: 45.153
Latitude: -93.0593
Zoning: Residential-Single Family
FINANCIAL & TAXES
Tax year: 2023
Tax annual amount: $6,729
MISCELLANEOUS
Fuel System: N/A
Sewer System: City Sewer/Connected
Water System: City Water/Connected
ADITIONAL INFORMATION
MLS#: NST7335383
Listing Brokerage: Coldwell Banker Burnet

ID: 2695671
Published: December 31, 1969
Last Update: December 31, 1969
Views: 37


