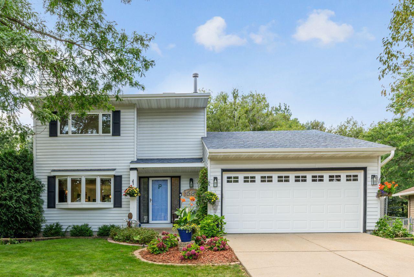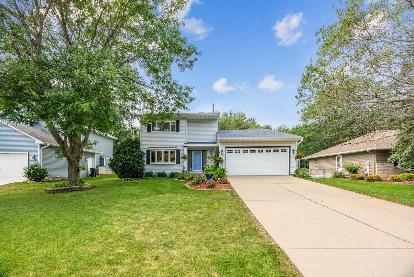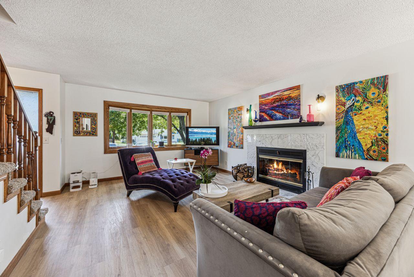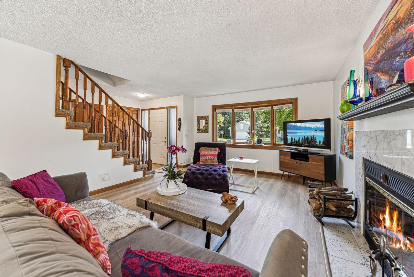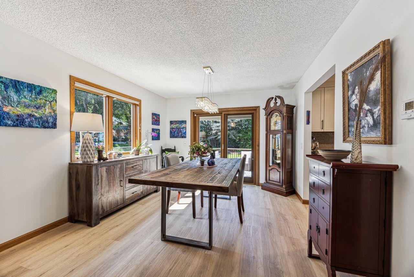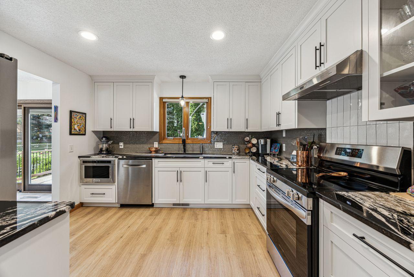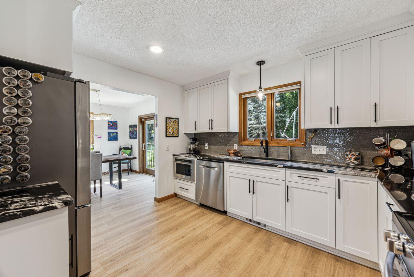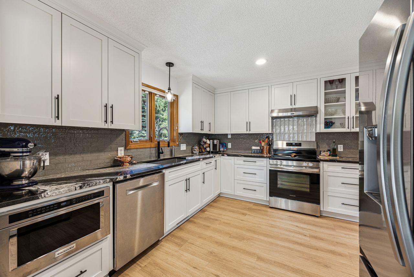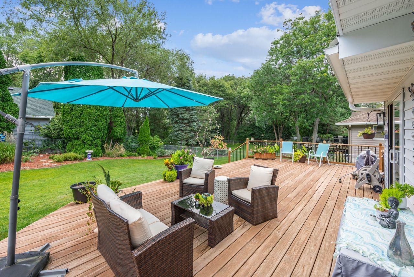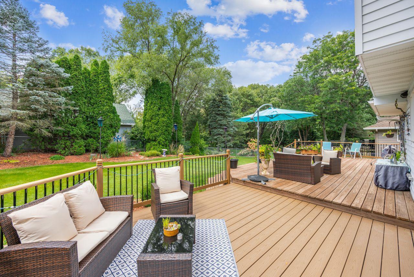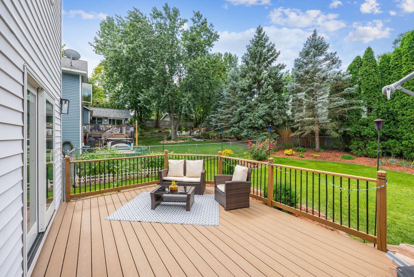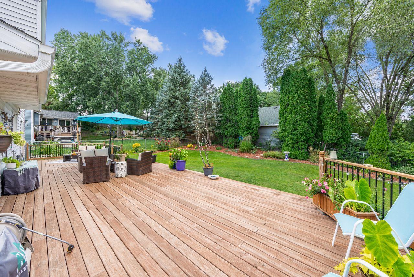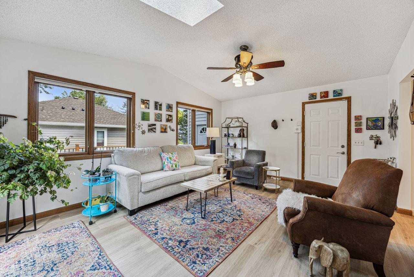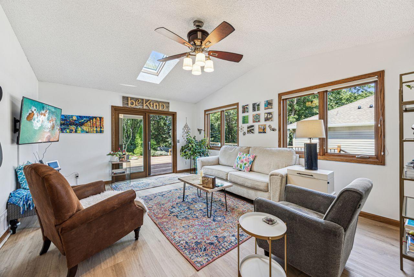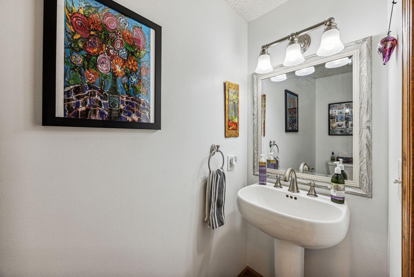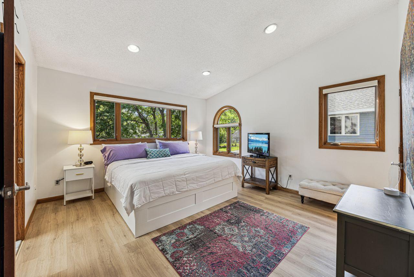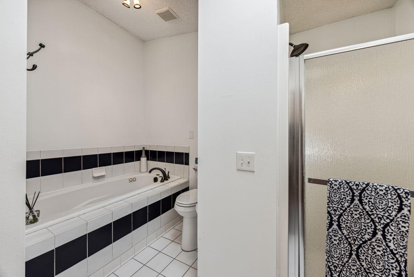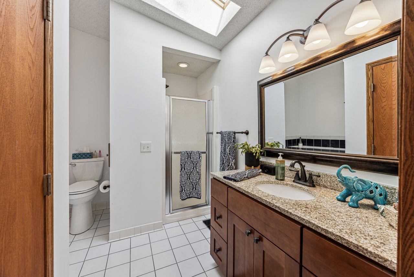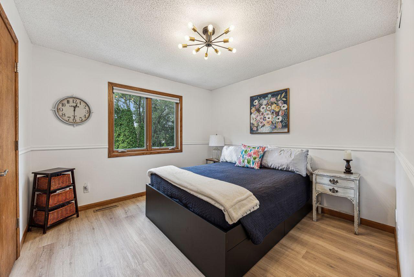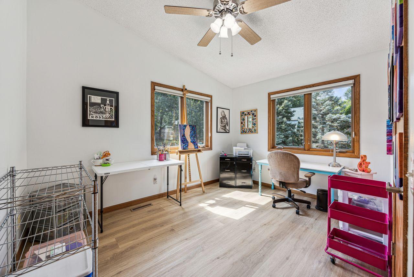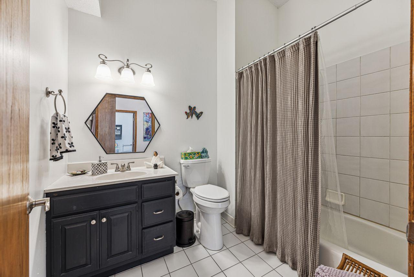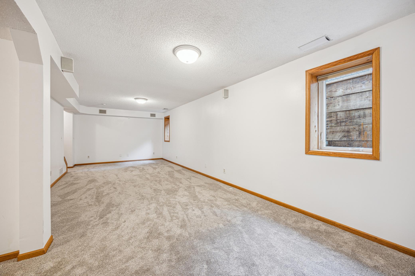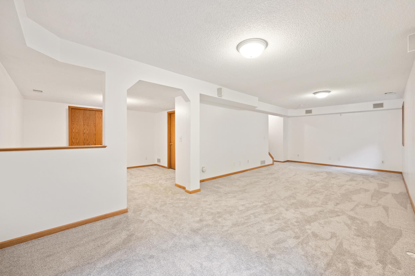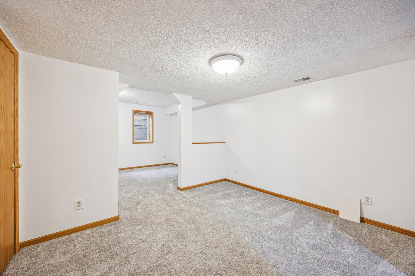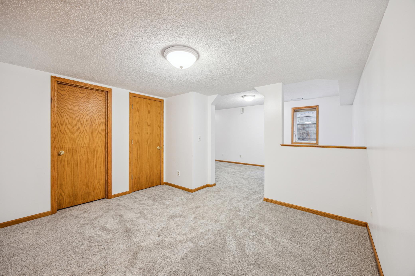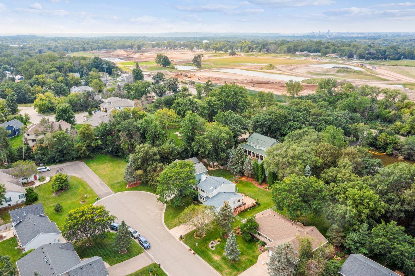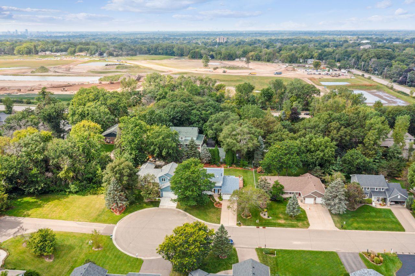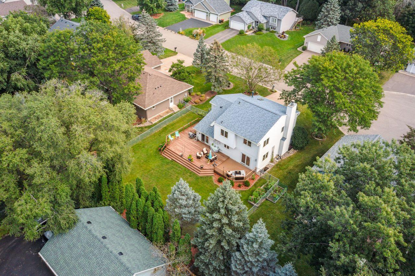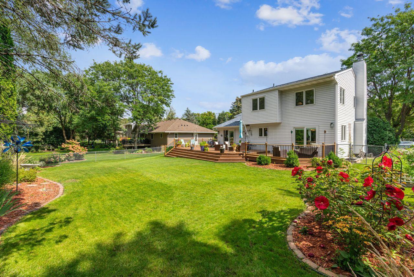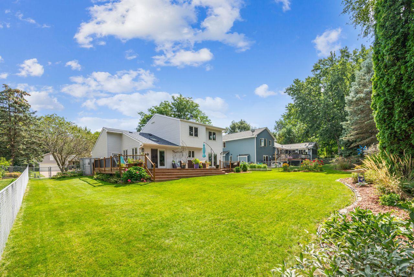1629 CURRIE STREET
1629 Currie Street, Saint Paul (Maplewood), 55119, MN
-
Price: $434,900
-
Status type: For Sale
-
City: Saint Paul (Maplewood)
-
Neighborhood: Caves Woods & Ponds, 2nd Add
Bedrooms: 3
Property Size :2382
-
Listing Agent: NST16459,NST39114
-
Property type : Single Family Residence
-
Zip code: 55119
-
Street: 1629 Currie Street
-
Street: 1629 Currie Street
Bathrooms: 3
Year: 1991
Listing Brokerage: Coldwell Banker Burnet
FEATURES
- Range
- Refrigerator
- Washer
- Dryer
- Microwave
- Exhaust Fan
- Dishwasher
- Disposal
- Cooktop
- Humidifier
- Air-To-Air Exchanger
DETAILS
Nestled in a quiet Maplewood cul-de-sac, this classic 2-story home offers comfort and space. The upper level features three spacious bedrooms, including a primary suite with a walk-in closet and spa-like en-suite bathroom with a jacuzzi tub and granite vanity. The main level is perfect for family living and entertaining, with a comfortable living room, formal dining room, and a fully updated kitchen (2022) featuring new granite counters, cabinetry, backsplash, flooring, and stainless steel appliances, including a new refrigerator, stove, drawer microwave, and oven hood. The kitchen flows into a cozy family room, with a convenient half bath nearby. The lower level, newly carpeted in May 2024, offers additional versatility. It includes a bonus family room, a laundry room with LG appliances, and a flexible space that could serve as an office. There's also an unfinished room that could be used for storage or converted into a new bedroom, with an adjacent bathroom space already roughed in. Outside, an expansive deck and a fully fenced backyard with beautiful gardens provide the perfect setting for outdoor living. Additional updates include skylights, Marvin windows, modern lighting, and a Ring security system, making this Maplewood home a perfect blend of classic charm and modern convenience.
INTERIOR
Bedrooms: 3
Fin ft² / Living Area: 2382 ft²
Below Ground Living: 624ft²
Bathrooms: 3
Above Ground Living: 1758ft²
-
Basement Details: Block, Drain Tiled, Egress Window(s), Finished, Full, Partially Finished, Sump Pump,
Appliances Included:
-
- Range
- Refrigerator
- Washer
- Dryer
- Microwave
- Exhaust Fan
- Dishwasher
- Disposal
- Cooktop
- Humidifier
- Air-To-Air Exchanger
EXTERIOR
Air Conditioning: Central Air
Garage Spaces: 2
Construction Materials: N/A
Foundation Size: 1010ft²
Unit Amenities:
-
- Kitchen Window
- Deck
- Natural Woodwork
- Ceiling Fan(s)
- Walk-In Closet
- Vaulted Ceiling(s)
- Washer/Dryer Hookup
- Security System
- Skylight
- Tile Floors
- Primary Bedroom Walk-In Closet
Heating System:
-
- Forced Air
ROOMS
| Main | Size | ft² |
|---|---|---|
| Living Room | 12x19 | 144 ft² |
| Dining Room | 11x11 | 121 ft² |
| Family Room | 13x17 | 169 ft² |
| Kitchen | 13x15 | 169 ft² |
| Upper | Size | ft² |
|---|---|---|
| Bedroom 1 | 13x14 | 169 ft² |
| Bedroom 2 | 12x9 | 144 ft² |
| Bedroom 3 | 11x11 | 121 ft² |
| Lower | Size | ft² |
|---|---|---|
| Amusement Room | 30x12 | 900 ft² |
| Flex Room | 12x12 | 144 ft² |
| Laundry | 10x17 | 100 ft² |
| Storage | 13x17 | 169 ft² |
LOT
Acres: N/A
Lot Size Dim.: 76x132
Longitude: 44.9905
Latitude: -93.0035
Zoning: Residential-Single Family
FINANCIAL & TAXES
Tax year: 2024
Tax annual amount: $5,984
MISCELLANEOUS
Fuel System: N/A
Sewer System: City Sewer/Connected
Water System: City Water/Connected
ADITIONAL INFORMATION
MLS#: NST7627051
Listing Brokerage: Coldwell Banker Burnet

ID: 3390416
Published: September 11, 2024
Last Update: September 11, 2024
Views: 43


