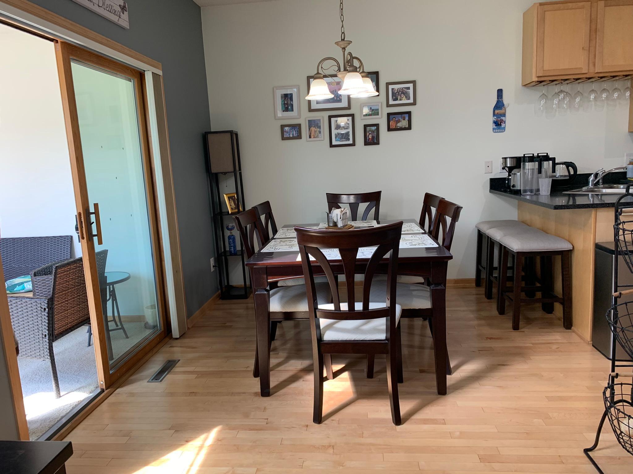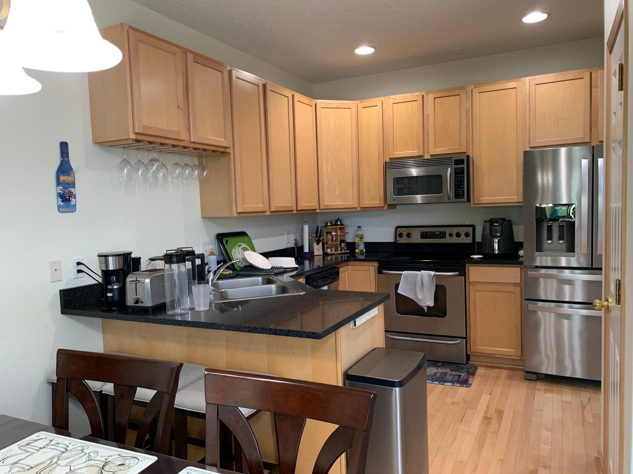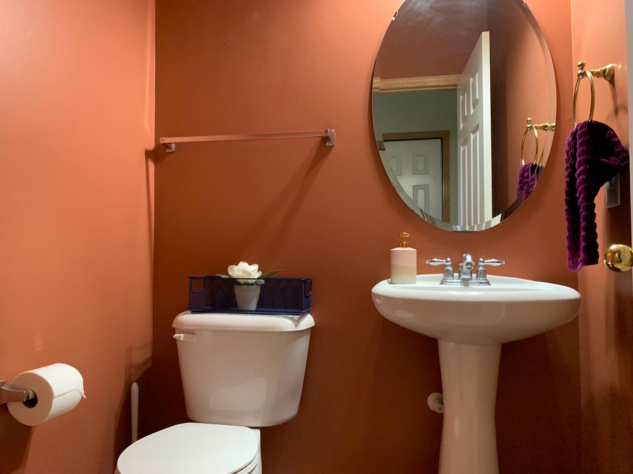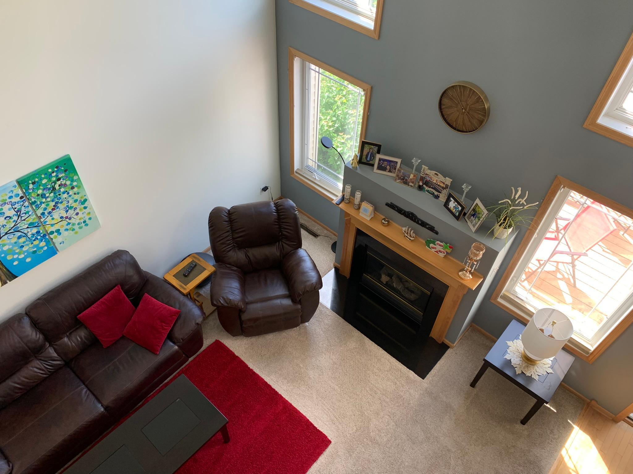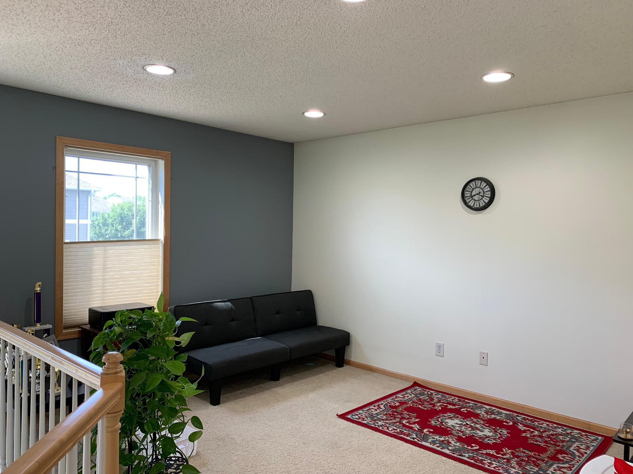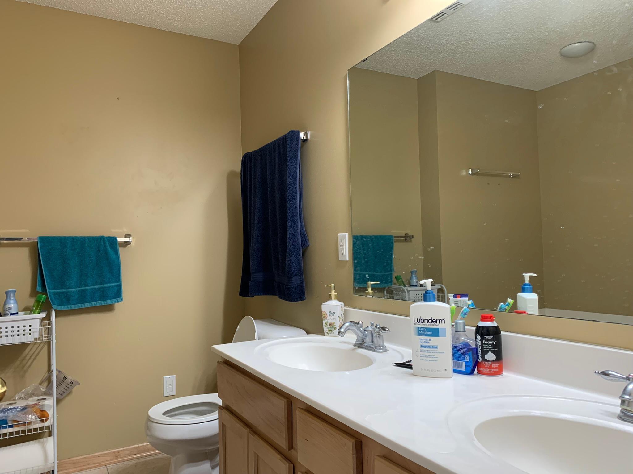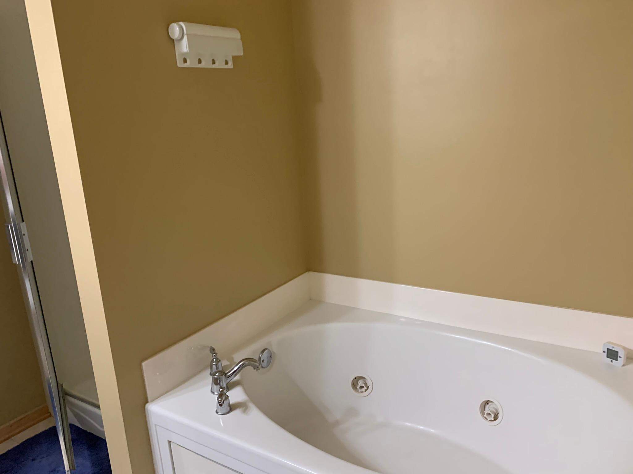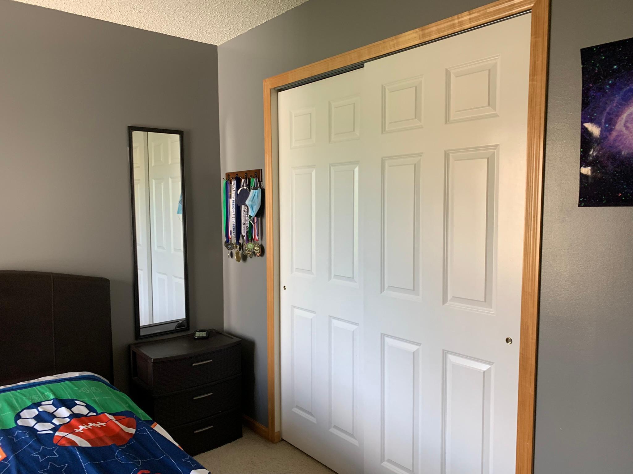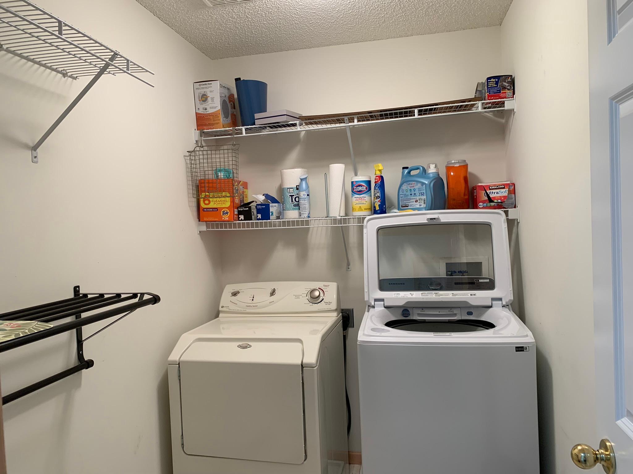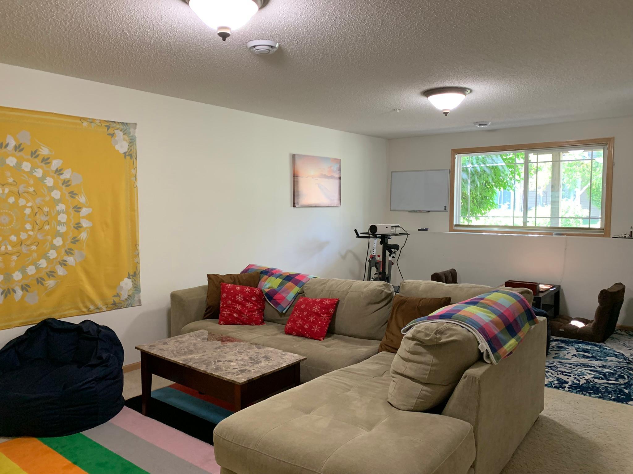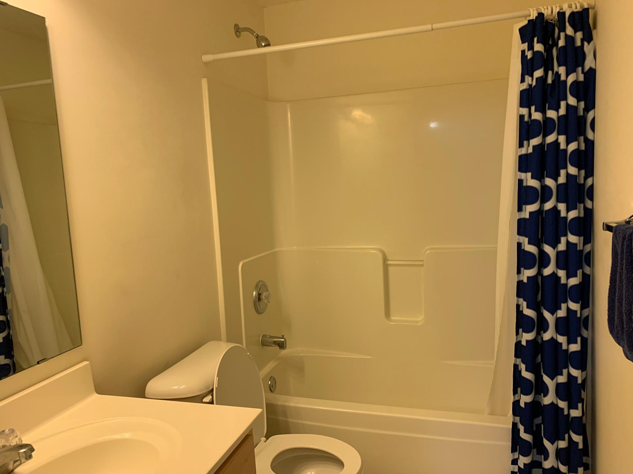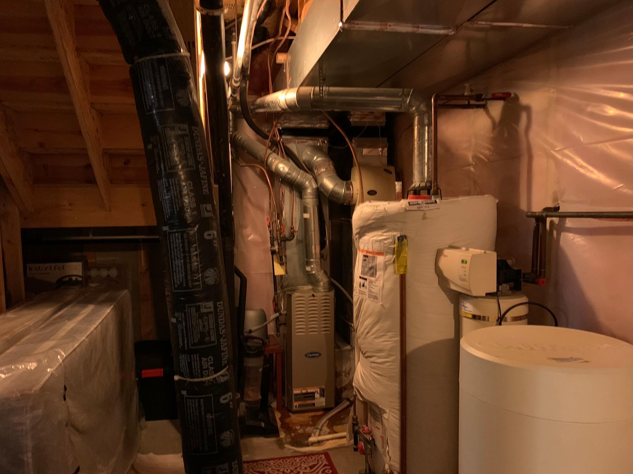16305 50TH AVENUE
16305 50th Avenue, Minneapolis (Plymouth), 55446, MN
-
Price: $2,495
-
Status type: For Lease
-
City: Minneapolis (Plymouth)
-
Neighborhood: The Fields Of Nanterre
Bedrooms: 3
Property Size :2511
-
Listing Agent: NST16655,NST105214
-
Property type : Townhouse Side x Side
-
Zip code: 55446
-
Street: 16305 50th Avenue
-
Street: 16305 50th Avenue
Bathrooms: 4
Year: 2003
Listing Brokerage: RE/MAX Results
FEATURES
- Range
- Refrigerator
- Washer
- Dryer
- Microwave
- Water Softener Owned
DETAILS
Available 11/01/2024 - NO PHONE CALLS PLEASE, request a showing online. Outstanding townhome in the award winning Wayzata School District. 3BRs and 4 Ba. Large open concept main level with 2 story, light filled living room. Finished lower level with guest suite. Upgraded hardwood floors in the kitchen and dining room. SS appliances, granite counter tops and plenty of storage space. Owners suite has full bath and large walk in closet. Location is close to shopping, entertainment, restaurants, parks and trails. Association has beautiful shared pool to enjoy in the summer! Owner may consider 1 small non shedding dog. $50/month pet fee and an additional $500 pet deposit would apply.
INTERIOR
Bedrooms: 3
Fin ft² / Living Area: 2511 ft²
Below Ground Living: 682ft²
Bathrooms: 4
Above Ground Living: 1829ft²
-
Basement Details: Daylight/Lookout Windows, Finished, Storage Space,
Appliances Included:
-
- Range
- Refrigerator
- Washer
- Dryer
- Microwave
- Water Softener Owned
EXTERIOR
Air Conditioning: Central Air
Garage Spaces: 2
Construction Materials: N/A
Foundation Size: 790ft²
Unit Amenities:
-
- Kitchen Window
- Deck
- Walk-In Closet
- Vaulted Ceiling(s)
- Washer/Dryer Hookup
- In-Ground Sprinkler
- Paneled Doors
- Primary Bedroom Walk-In Closet
Heating System:
-
- Forced Air
ROOMS
| Main | Size | ft² |
|---|---|---|
| Living Room | 17x14 | 289 ft² |
| Dining Room | 19x11 | 361 ft² |
| Kitchen | 15x10 | 225 ft² |
| Porch | 10x8 | 100 ft² |
| Deck | 12x10 | 144 ft² |
| Lower | Size | ft² |
|---|---|---|
| Family Room | 23x13 | 529 ft² |
| Bedroom 3 | 11x10 | 121 ft² |
| Upper | Size | ft² |
|---|---|---|
| Bedroom 1 | 17x14 | 289 ft² |
| Bedroom 2 | 12x10 | 144 ft² |
| Loft | 13x11 | 169 ft² |
LOT
Acres: N/A
Lot Size Dim.: common
Longitude: 45.0455
Latitude: -93.4869
Zoning: Residential-Single Family
FINANCIAL & TAXES
Tax year: N/A
Tax annual amount: N/A
MISCELLANEOUS
Fuel System: N/A
Sewer System: City Sewer/Connected
Water System: City Water/Connected
ADITIONAL INFORMATION
MLS#: NST7658505
Listing Brokerage: RE/MAX Results

ID: 3450621
Published: October 07, 2024
Last Update: October 07, 2024
Views: 30




