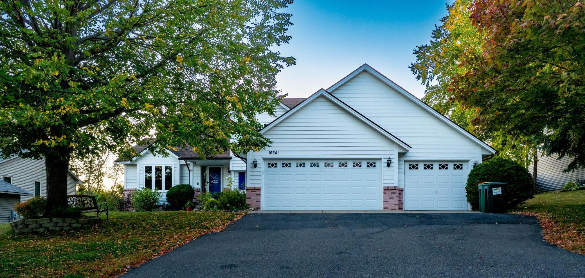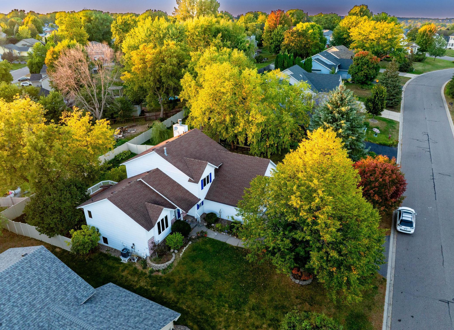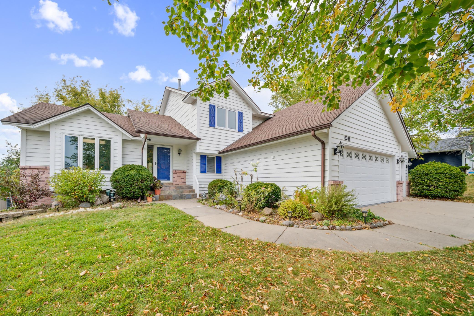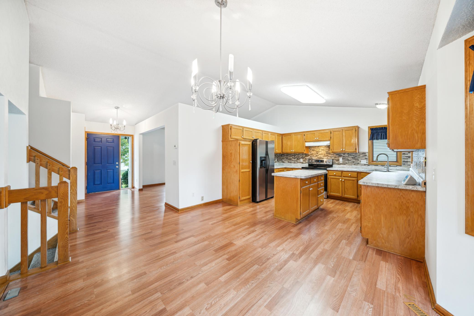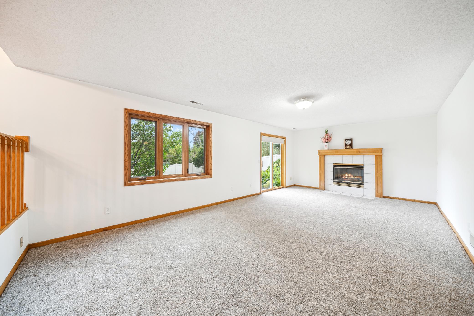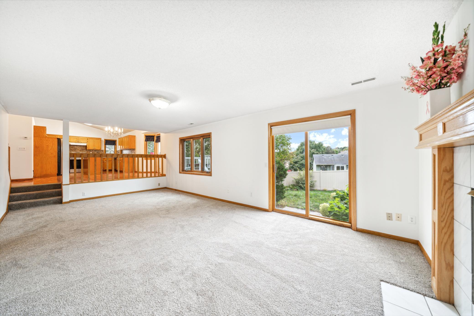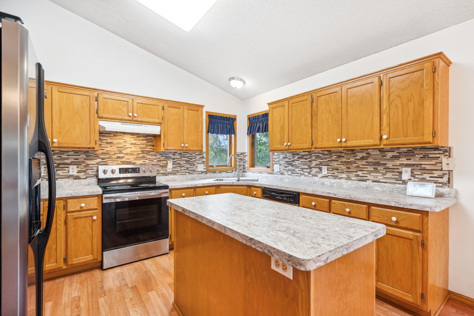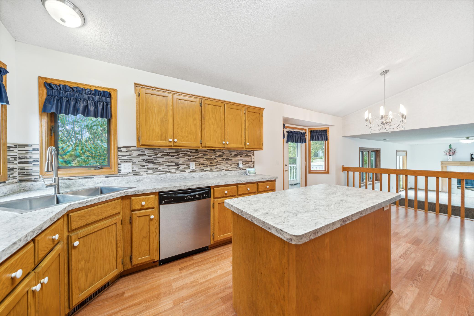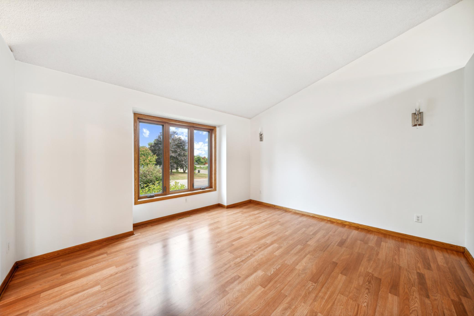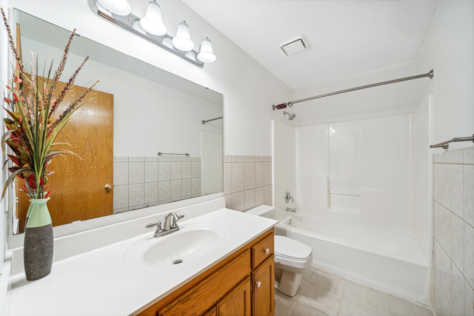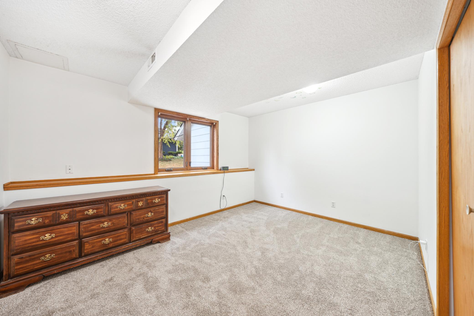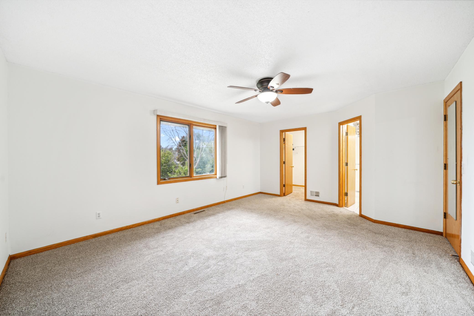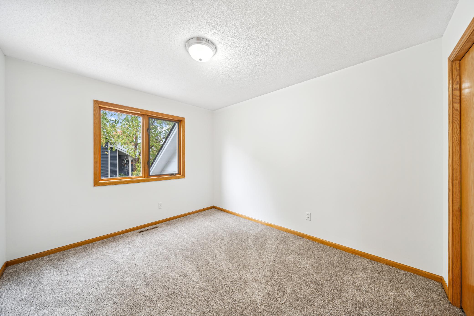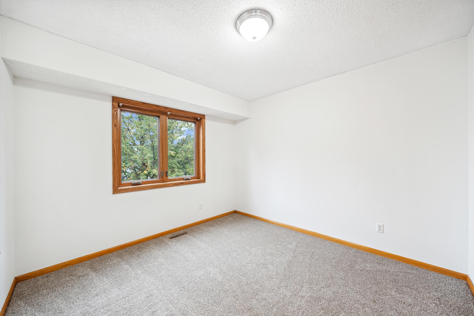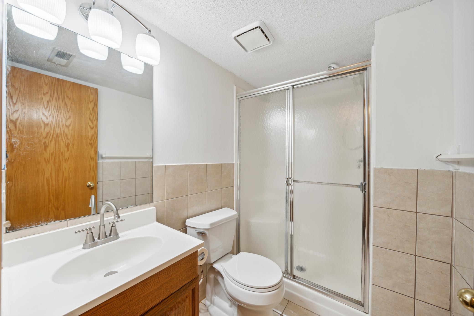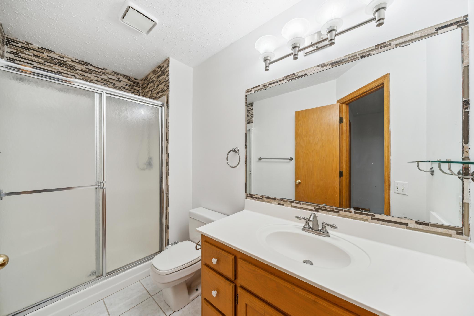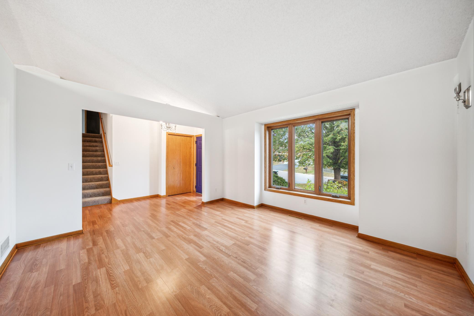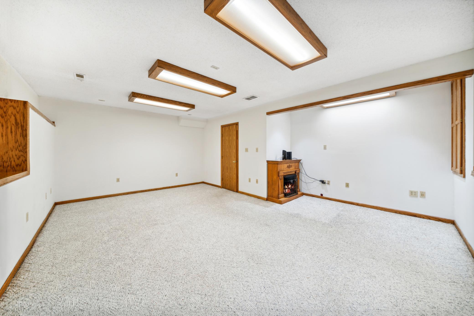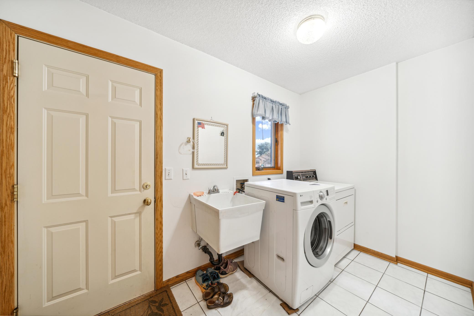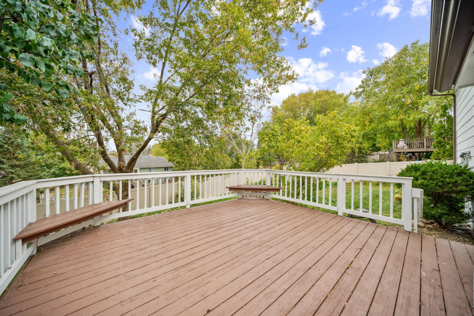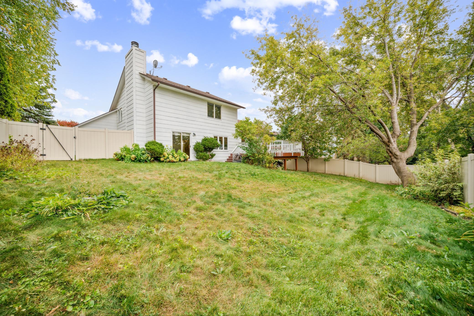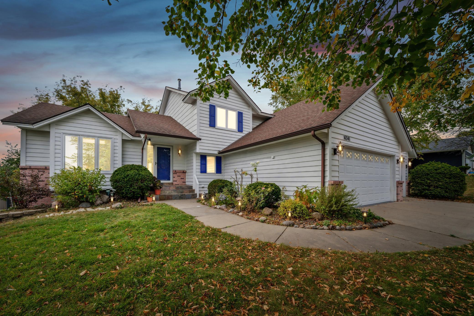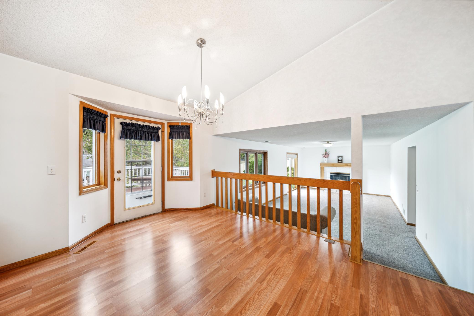16341 GRENOBLE AVENUE
16341 Grenoble Avenue, Lakeville, 55044, MN
-
Price: $469,000
-
Status type: For Sale
-
City: Lakeville
-
Neighborhood: Cedarglen 4th Add
Bedrooms: 4
Property Size :2544
-
Listing Agent: NST16221,NST217517
-
Property type : Single Family Residence
-
Zip code: 55044
-
Street: 16341 Grenoble Avenue
-
Street: 16341 Grenoble Avenue
Bathrooms: 3
Year: 1992
Listing Brokerage: Coldwell Banker Burnet
FEATURES
- Range
- Refrigerator
- Washer
- Dryer
- Dishwasher
- Water Softener Owned
- Cooktop
- Gas Water Heater
DETAILS
This beautiful well-maintained house is ready to move in with a number of upgrades. New exterior and deck paint (2022) plus new exterior shutters were installed, new maintenance free fence (2023), new kitchen countertops and sink (Aug 2024), fresh wall and ceiling paint (September 2024), new carpet and total of 6 new windows on a main and upper floors (2024). Step in a large open layout kitchen with big central island and vaulted ceilings. Spacious breakfast and formal dining areas provide plenty of space for entertainment. Upper level is featured with primary suite with full bath and walking closet. Three bedrooms on upper level make this layout very convenient. Main level bedroom and laundry make this house remarkable. Nice size fully fenced back yard with mature trees offers quite enjoyment and privacy. 3-car garage has EV charge station ready to use (32 amp, 1.5k cost ).Excellent location: close (5-10 minutes ) to Cub Food, Walmart, Target, Sam's Club, Kohls, Home Depot, Menards, 13 min to MOA. Quick closing is possible.
INTERIOR
Bedrooms: 4
Fin ft² / Living Area: 2544 ft²
Below Ground Living: 489ft²
Bathrooms: 3
Above Ground Living: 2055ft²
-
Basement Details: Egress Window(s), Finished, Sump Pump,
Appliances Included:
-
- Range
- Refrigerator
- Washer
- Dryer
- Dishwasher
- Water Softener Owned
- Cooktop
- Gas Water Heater
EXTERIOR
Air Conditioning: Central Air
Garage Spaces: 3
Construction Materials: N/A
Foundation Size: 1368ft²
Unit Amenities:
-
- Deck
- Ceiling Fan(s)
- Walk-In Closet
- Vaulted Ceiling(s)
- Washer/Dryer Hookup
- Kitchen Center Island
Heating System:
-
- Forced Air
ROOMS
| Main | Size | ft² |
|---|---|---|
| Living Room | 14x13 | 196 ft² |
| Dining Room | 14x9 | 196 ft² |
| Family Room | 24x13 | 576 ft² |
| Kitchen | 13x12 | 169 ft² |
| Bedroom 4 | 11x11 | 121 ft² |
| Library | 11x6 | 121 ft² |
| Foyer | 13x6 | 169 ft² |
| Upper | Size | ft² |
|---|---|---|
| Bedroom 1 | 18x13 | 324 ft² |
| Bedroom 2 | 18x13 | 324 ft² |
| Bedroom 3 | 12x10 | 144 ft² |
| Basement | Size | ft² |
|---|---|---|
| Amusement Room | 21x15 | 441 ft² |
LOT
Acres: N/A
Lot Size Dim.: 75x125
Longitude: 44.7124
Latitude: -93.2226
Zoning: Residential-Single Family
FINANCIAL & TAXES
Tax year: 2023
Tax annual amount: $5,406
MISCELLANEOUS
Fuel System: N/A
Sewer System: City Sewer/Connected
Water System: City Water/Connected
ADITIONAL INFORMATION
MLS#: NST7656055
Listing Brokerage: Coldwell Banker Burnet

ID: 3447462
Published: October 04, 2024
Last Update: October 04, 2024
Views: 50


