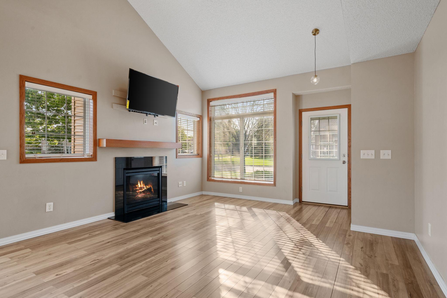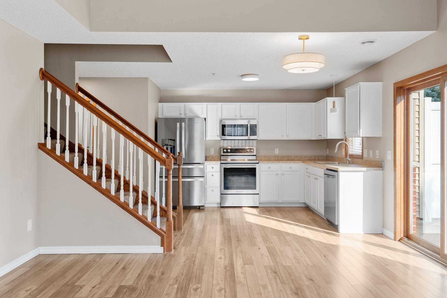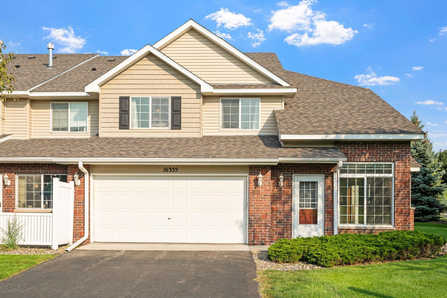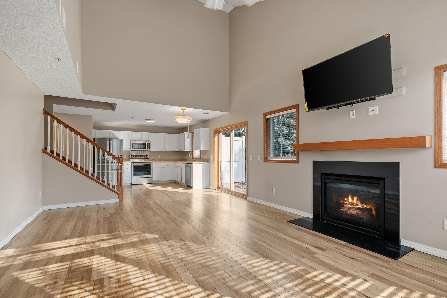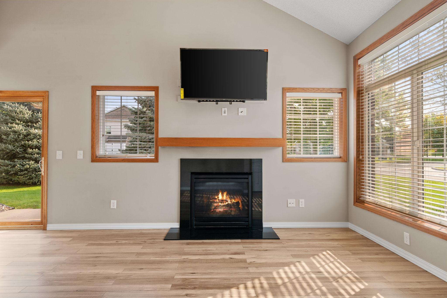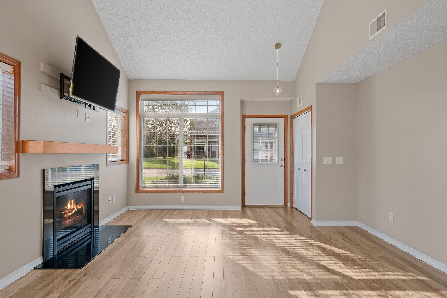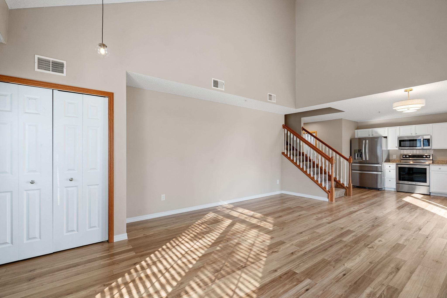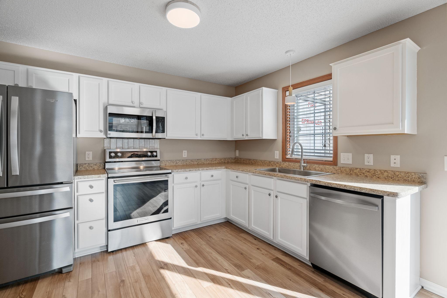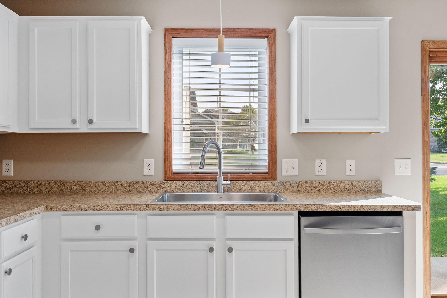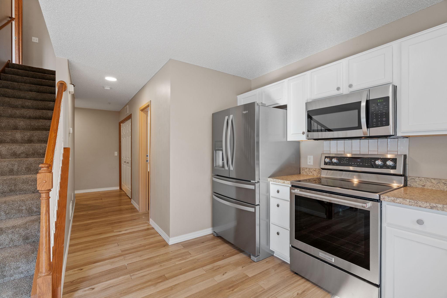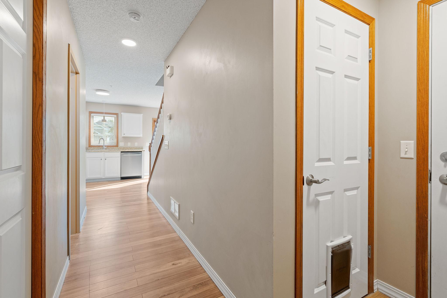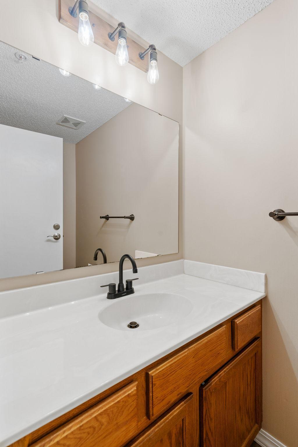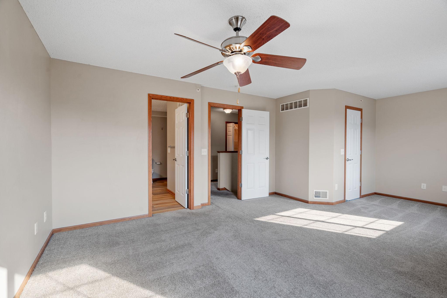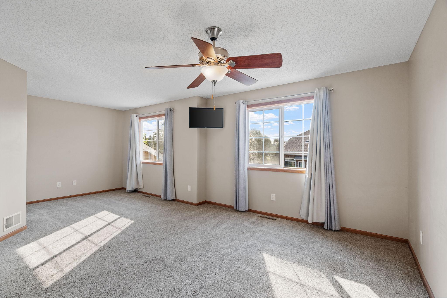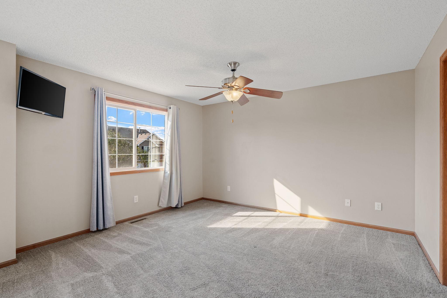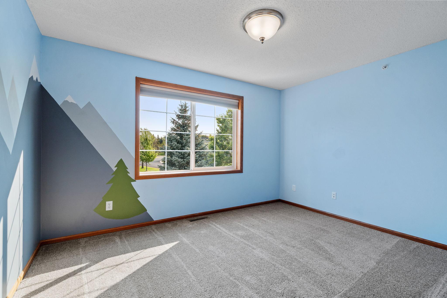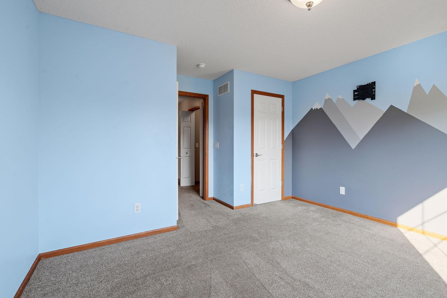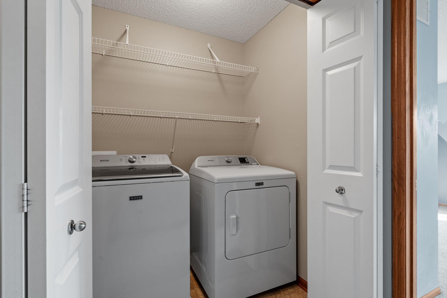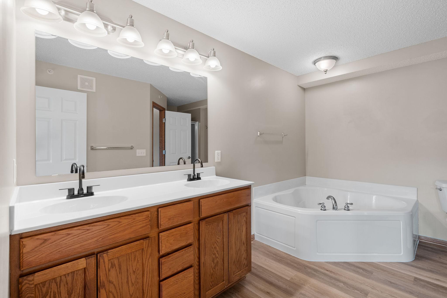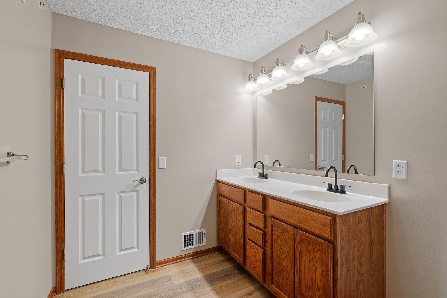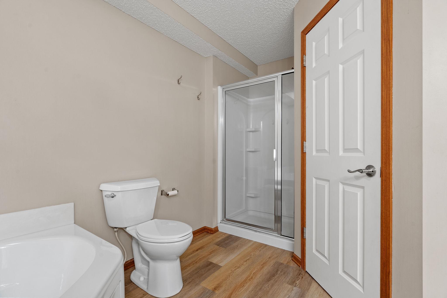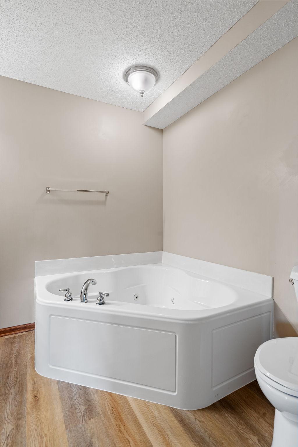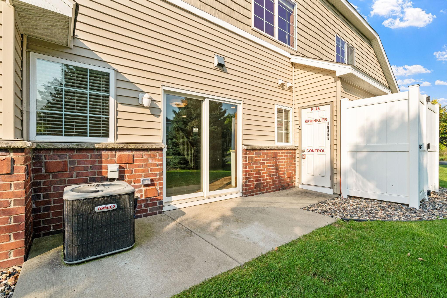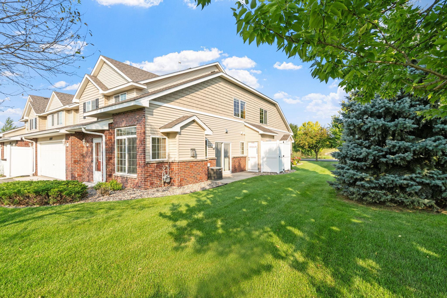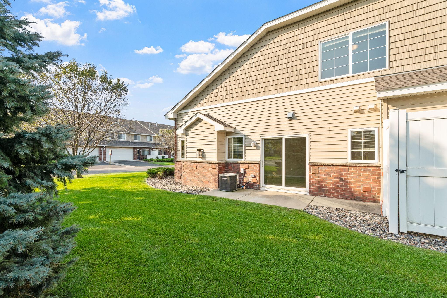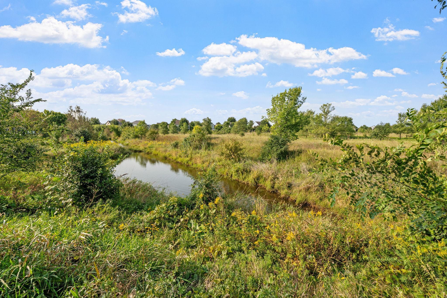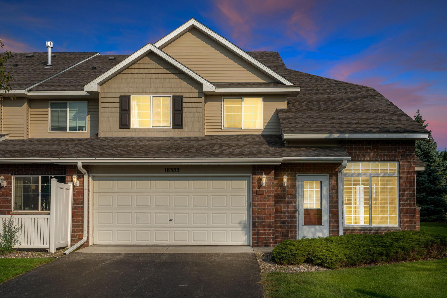16355 ELM CREEK LANE
16355 Elm Creek Lane, Lakeville, 55044, MN
-
Price: $270,000
-
Status type: For Sale
-
City: Lakeville
-
Neighborhood: Fieldstone Creek 3rd Add
Bedrooms: 2
Property Size :1424
-
Listing Agent: NST19366,NST57988
-
Property type : Townhouse Side x Side
-
Zip code: 55044
-
Street: 16355 Elm Creek Lane
-
Street: 16355 Elm Creek Lane
Bathrooms: 2
Year: 2008
Listing Brokerage: Lakes Area Realty
FEATURES
- Range
- Refrigerator
- Washer
- Dryer
- Microwave
- Dishwasher
- Water Softener Owned
- Disposal
- Humidifier
- Gas Water Heater
- ENERGY STAR Qualified Appliances
- Stainless Steel Appliances
- Chandelier
DETAILS
You are going to fall in love with this peaceful, renovated end-unit townhome! Two walls of oversized windows overlooking ample greenspace create views of peaceful nature. This home features modern luxury vinyl plank flooring, all white kitchen cabinets, new stainless steel high-end appliances, all new main level light fixtures, new oversized Kraus stainless sink, and an attached 2 car insulated garage. Some of the unique features have to been seen in person, including the huge open vaulted living room with gas fireplace which is sure to impress your guests, the additional workshop area in the garage which is perfect for storing toys or enjoying your favorite hobby, upper level laundry for big time convenience, a "safe room" half bath on the main level with reinforced structure and metal door frame/door, and one of the largest primary bedrooms you will ever see! The primary would provide for a great office/library on the eastern side of the bedroom. With cold central air, a newer water heater, a front patio to hang out on, and modern upgrades, this townhome is easy to own and love! Located within walking/biking distance: Omni Wine/Tap Room, Whitetail Woods regional park, multiple grocery stores, multiple cafes and nice restaurants, 4 different parks, a Target store, golf courses, and so much more. Schedule your showing today.
INTERIOR
Bedrooms: 2
Fin ft² / Living Area: 1424 ft²
Below Ground Living: N/A
Bathrooms: 2
Above Ground Living: 1424ft²
-
Basement Details: None,
Appliances Included:
-
- Range
- Refrigerator
- Washer
- Dryer
- Microwave
- Dishwasher
- Water Softener Owned
- Disposal
- Humidifier
- Gas Water Heater
- ENERGY STAR Qualified Appliances
- Stainless Steel Appliances
- Chandelier
EXTERIOR
Air Conditioning: Central Air
Garage Spaces: 2
Construction Materials: N/A
Foundation Size: 658ft²
Unit Amenities:
-
- Kitchen Window
- Natural Woodwork
- Hardwood Floors
- Ceiling Fan(s)
- Indoor Sprinklers
Heating System:
-
- Forced Air
ROOMS
| Main | Size | ft² |
|---|---|---|
| Living Room | 16x14 | 256 ft² |
| Dining Room | 13x8 | 169 ft² |
| Kitchen | 10x9 | 100 ft² |
| Utility Room | 8x4 | 64 ft² |
| Patio | 6x4 | 36 ft² |
| Workshop | 8x5 | 64 ft² |
| Upper | Size | ft² |
|---|---|---|
| Bedroom 1 | 24x13 | 576 ft² |
| Bedroom 2 | 14x12 | 196 ft² |
| Laundry | 8x4 | 64 ft² |
LOT
Acres: N/A
Lot Size Dim.: Common
Longitude: 44.713
Latitude: -93.179
Zoning: Residential-Single Family
FINANCIAL & TAXES
Tax year: 2024
Tax annual amount: $2,714
MISCELLANEOUS
Fuel System: N/A
Sewer System: City Sewer/Connected
Water System: City Water/Connected
ADITIONAL INFORMATION
MLS#: NST7646467
Listing Brokerage: Lakes Area Realty

ID: 3394792
Published: September 12, 2024
Last Update: September 12, 2024
Views: 36


