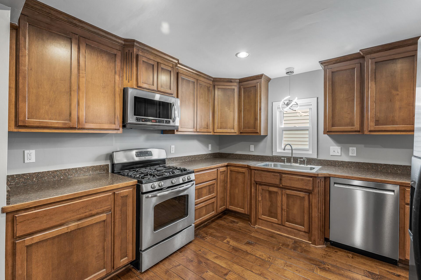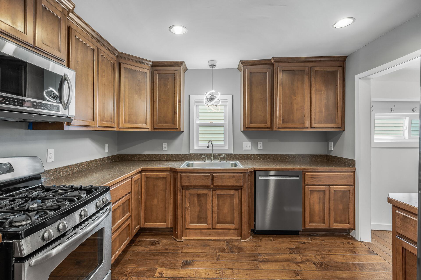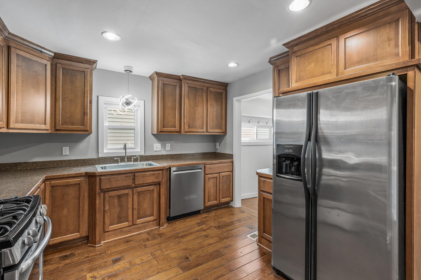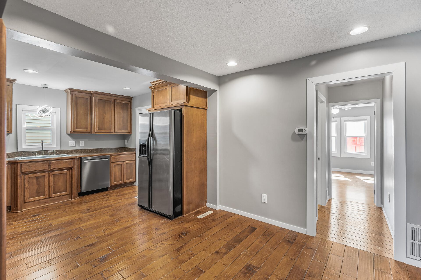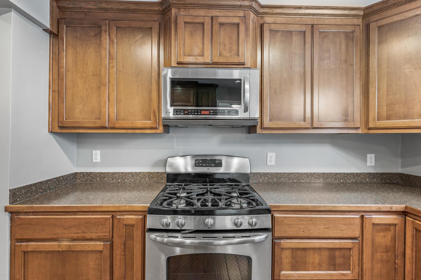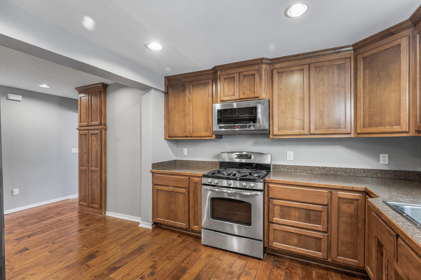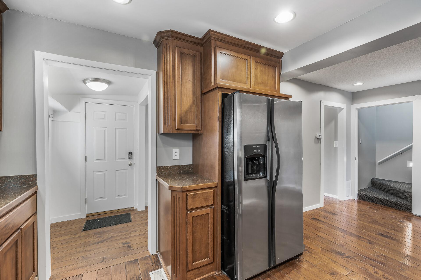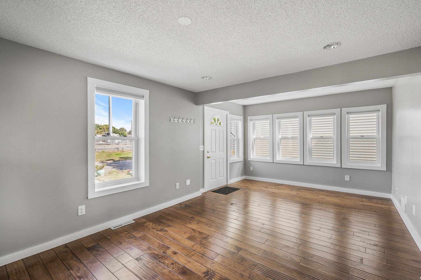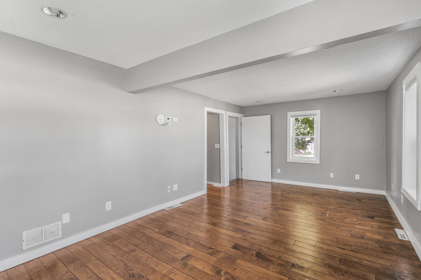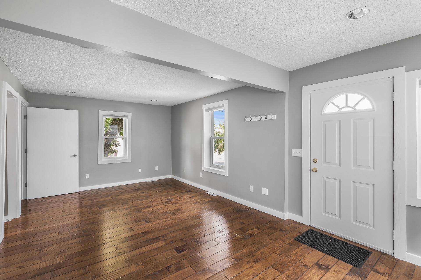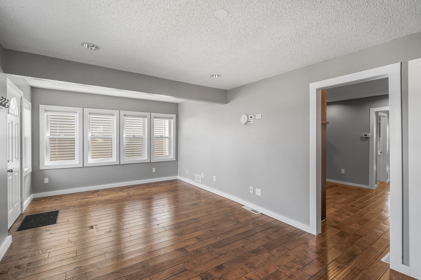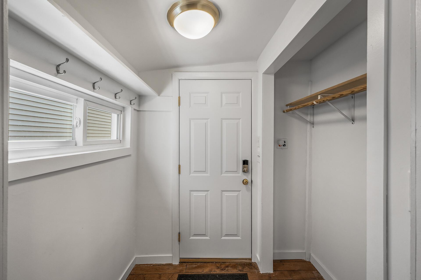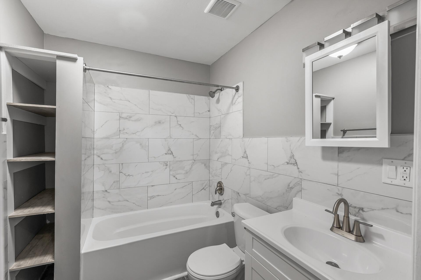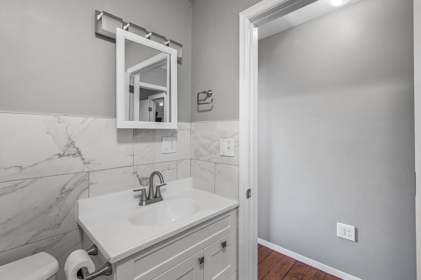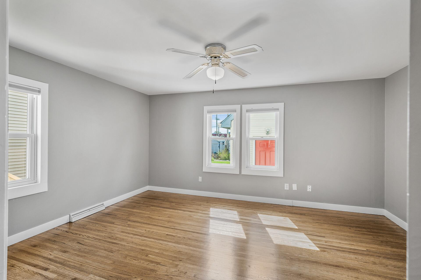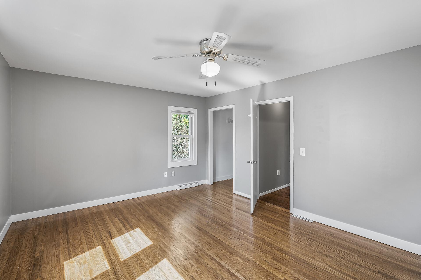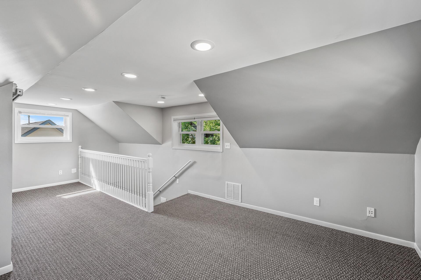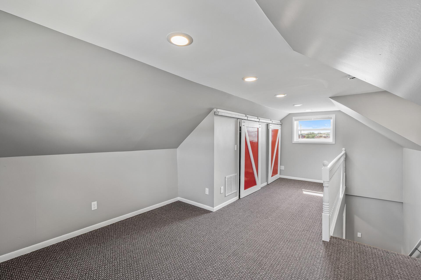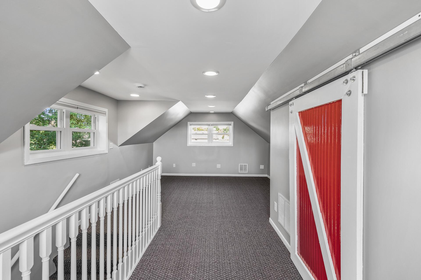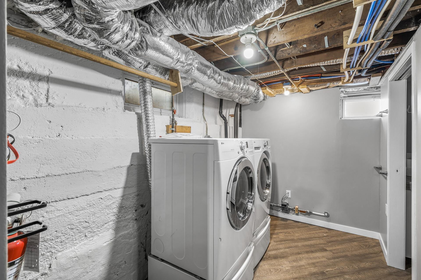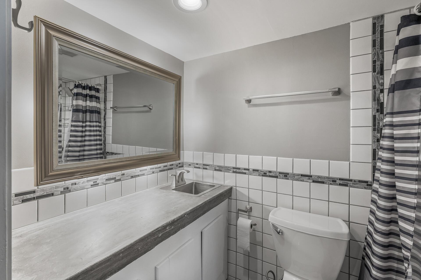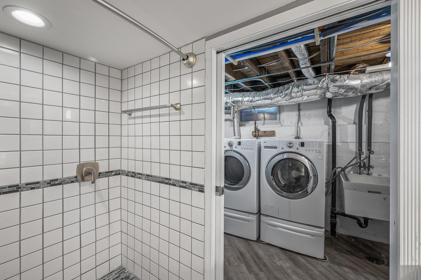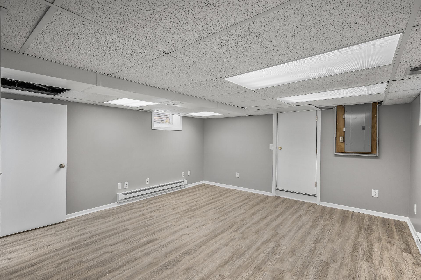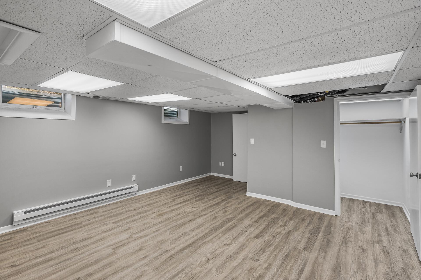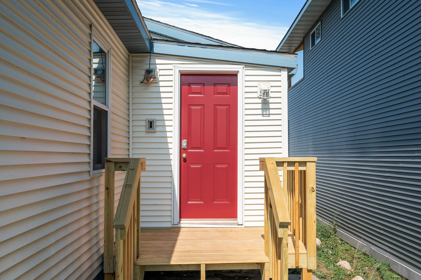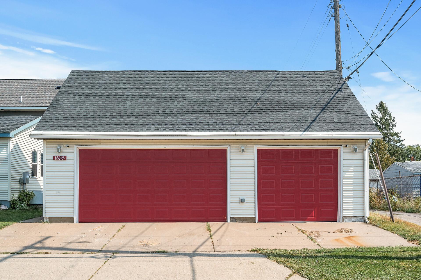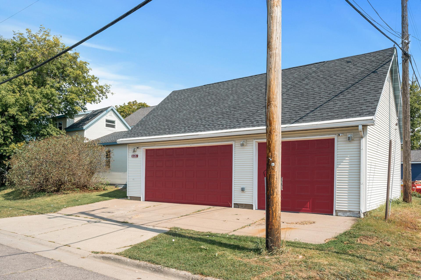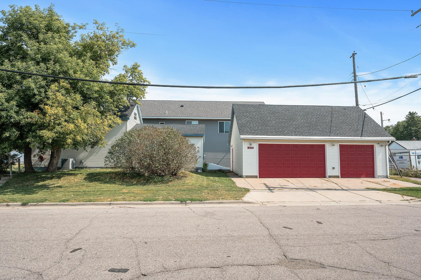1636 BREDA AVENUE
1636 Breda Avenue, Saint Paul, 55108, MN
-
Price: $314,900
-
Status type: For Sale
-
City: Saint Paul
-
Neighborhood: Como
Bedrooms: 3
Property Size :2067
-
Listing Agent: NST16655,NST45597
-
Property type : Single Family Residence
-
Zip code: 55108
-
Street: 1636 Breda Avenue
-
Street: 1636 Breda Avenue
Bathrooms: 2
Year: 1914
Listing Brokerage: RE/MAX Results
FEATURES
- Range
- Refrigerator
- Washer
- Dryer
- Microwave
- Dishwasher
- Disposal
- Stainless Steel Appliances
DETAILS
Quick close is possible if needed. Totally turn key ready - simply move in and enjoy. The seller has done an amazing job in maintaining, updating and preparing the home for market. Adorable curb appeal and set in the perfect location near everything you could possibly need: The home is literally steps to the state fair grounds (inquire w/city about having fair goers parking on the property during the fair for $$$), restaurants, shopping, parks/trails & easy access to the hwy). Walk-in and you will see terrific living spaces. Very nice wood floors throughout the main level. Great home for entertaining w/ a beautiful updated gourmet eat-in kitchen - featuring lots of cabinetry and stainless steel appliances. New updated full main level bathroom w/ custom tile work. Huge main level bedroom with large walk-in closet. Large upper level bedroom w/ new carpeting. Finished lower level w/ a bedroom and a 3/4 custom tiled bathroom. Very nice laundry area - washer and dryer stay with the home. Nice corner lot with a huge 3 car garage. Totally updated home - freshly painted throughout, 2 updated bathrooms, beautiful updated gourmet kitchen, new carpet, new water heater, new roof(2023) and an enormous 3 car garage. Make sure to see the 360° virtual tour.
INTERIOR
Bedrooms: 3
Fin ft² / Living Area: 2067 ft²
Below Ground Living: 745ft²
Bathrooms: 2
Above Ground Living: 1322ft²
-
Basement Details: Drain Tiled, Finished, Storage Space, Tile Shower, Walkout,
Appliances Included:
-
- Range
- Refrigerator
- Washer
- Dryer
- Microwave
- Dishwasher
- Disposal
- Stainless Steel Appliances
EXTERIOR
Air Conditioning: Central Air
Garage Spaces: 3
Construction Materials: N/A
Foundation Size: 1124ft²
Unit Amenities:
-
- Patio
- Kitchen Window
- Porch
- Natural Woodwork
- Hardwood Floors
- Ceiling Fan(s)
- Walk-In Closet
- Vaulted Ceiling(s)
- Washer/Dryer Hookup
- Security System
- Tile Floors
- Main Floor Primary Bedroom
- Primary Bedroom Walk-In Closet
Heating System:
-
- Forced Air
ROOMS
| Main | Size | ft² |
|---|---|---|
| Living Room | 24 x 12 | 576 ft² |
| Kitchen | 12 x 12 | 144 ft² |
| Bedroom 1 | 14 x 17 | 196 ft² |
| Dining Room | 10 x 10 | 100 ft² |
| Upper | Size | ft² |
|---|---|---|
| Bedroom 2 | 24 x 13 | 576 ft² |
| Lower | Size | ft² |
|---|---|---|
| Bedroom 3 | 17 x 14 | 289 ft² |
LOT
Acres: N/A
Lot Size Dim.: 38x121x40x121
Longitude: 44.9761
Latitude: -93.1693
Zoning: Residential-Single Family
FINANCIAL & TAXES
Tax year: 2023
Tax annual amount: $3,186
MISCELLANEOUS
Fuel System: N/A
Sewer System: City Sewer/Connected
Water System: City Water/Connected
ADITIONAL INFORMATION
MLS#: NST7629879
Listing Brokerage: RE/MAX Results

ID: 3401326
Published: September 13, 2024
Last Update: September 13, 2024
Views: 37


