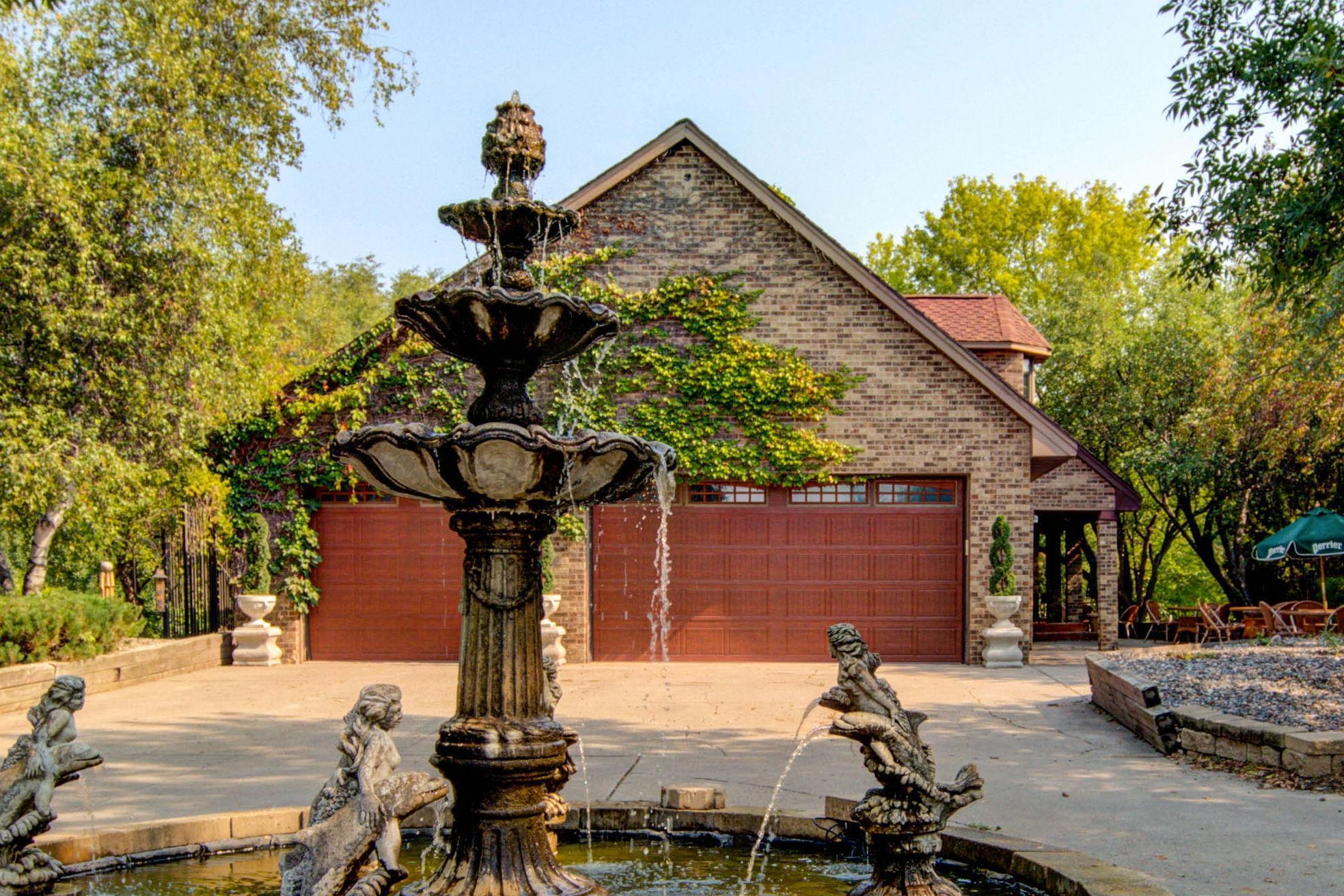16400 COUNTY ROAD 81
16400 County Road 81 , Maple Grove, 55369, MN
-
Price: $2,000,000
-
Status type: For Sale
-
City: Maple Grove
-
Neighborhood: N/A
Bedrooms: 3
Property Size :3912
-
Listing Agent: NST19603,NST76893
-
Property type : Single Family Residence
-
Zip code: 55369
-
Street: 16400 County Road 81
-
Street: 16400 County Road 81
Bathrooms: 3
Year: 1988
Listing Brokerage: RE/MAX Advantage Plus
FEATURES
- Range
- Refrigerator
- Washer
- Dryer
- Microwave
- Exhaust Fan
- Dishwasher
- Water Softener Owned
- Freezer
- Cooktop
- Wall Oven
- Indoor Grill
- Humidifier
- Air-To-Air Exchanger
- Central Vacuum
- Water Osmosis System
- Iron Filter
- Gas Water Heater
DETAILS
DREAM HOBBY FARM! Incredible opportunity to own a 9.97 Acre horse ranch w/barn, asphalt 55x100 hockey rink w/full boards & a warming house. Hands down the best property available for commercial low density housing near fabulous shopping & a hospital. 3 bedroom 3 bath, 3 car garages brick home w/over 3 miles of oak trim, tin/hand painted ceilings, Viking, Sub Zero, Miele, taconite countertops, last 2 yrs new furnace, a/c, water heater & softener numerous outdoor decks, beautiful 25X40 4 stall barn (2 box, 2 in/out) even Cambria countertops in tack rm. game rms, bar&pub rm, 4th gar & tool shed, tranquil gazebo w/deck, Meandering creek borders property, pond, fruit and flowering trees/grapevines & perennials, entry fountain, stunning gated secure driveway. Could also be a destination wedding/event center or horse ranch B&B for guests. Maple Grove High School, Close to Three Rivers Parks District, Shopping, Bike Trails, & 25 min to downtown. Country retreat living in the city!
INTERIOR
Bedrooms: 3
Fin ft² / Living Area: 3912 ft²
Below Ground Living: 1100ft²
Bathrooms: 3
Above Ground Living: 2812ft²
-
Basement Details: Walkout, Full, Finished, Daylight/Lookout Windows, Block, Storage Space,
Appliances Included:
-
- Range
- Refrigerator
- Washer
- Dryer
- Microwave
- Exhaust Fan
- Dishwasher
- Water Softener Owned
- Freezer
- Cooktop
- Wall Oven
- Indoor Grill
- Humidifier
- Air-To-Air Exchanger
- Central Vacuum
- Water Osmosis System
- Iron Filter
- Gas Water Heater
EXTERIOR
Air Conditioning: Central Air
Garage Spaces: 4
Construction Materials: N/A
Foundation Size: 1449ft²
Unit Amenities:
-
- Deck
- Porch
- Natural Woodwork
- Hardwood Floors
- Sun Room
- Balcony
- Walk-In Closet
- Vaulted Ceiling(s)
- Security System
- Main Floor Master Bedroom
- Kitchen Center Island
- Master Bedroom Walk-In Closet
- Wet Bar
- Tile Floors
Heating System:
-
- Forced Air
ROOMS
| Main | Size | ft² |
|---|---|---|
| Living Room | 14x16 | 196 ft² |
| Dining Room | 12x14 | 144 ft² |
| Kitchen | 12x15 | 144 ft² |
| Bedroom 1 | 14x15 | 196 ft² |
| Deck | 10x10 | 100 ft² |
| Deck | 20x15 | 400 ft² |
| Deck | 14x16 | 196 ft² |
| Lower | Size | ft² |
|---|---|---|
| Family Room | 15x12 | 225 ft² |
| Office | 12x20 | 144 ft² |
| Game Room | 15x12 | 225 ft² |
| Upper | Size | ft² |
|---|---|---|
| Bedroom 2 | 12x13 | 144 ft² |
| Bedroom 3 | 10x11 | 100 ft² |
LOT
Acres: N/A
Lot Size Dim.: 1236x140x143x1135x678
Longitude: 45.1513
Latitude: -93.4879
Zoning: Residential-Single Family
FINANCIAL & TAXES
Tax year: 2021
Tax annual amount: $7,383
MISCELLANEOUS
Fuel System: N/A
Sewer System: Private Sewer
Water System: Well,Private
ADITIONAL INFORMATION
MLS#: NST6091638
Listing Brokerage: RE/MAX Advantage Plus

ID: 262698
Published: September 07, 2021
Last Update: September 07, 2021
Views: 114



































