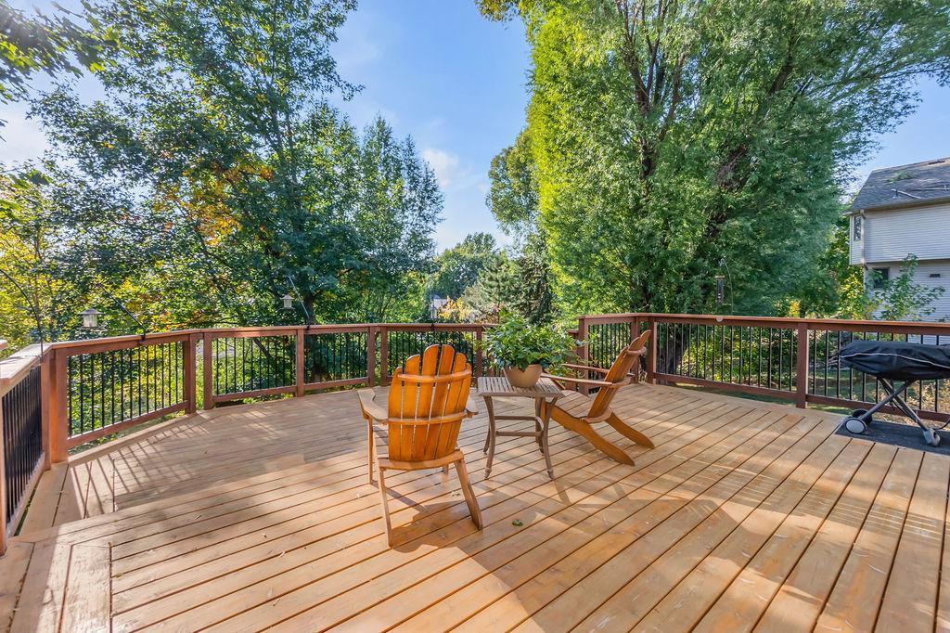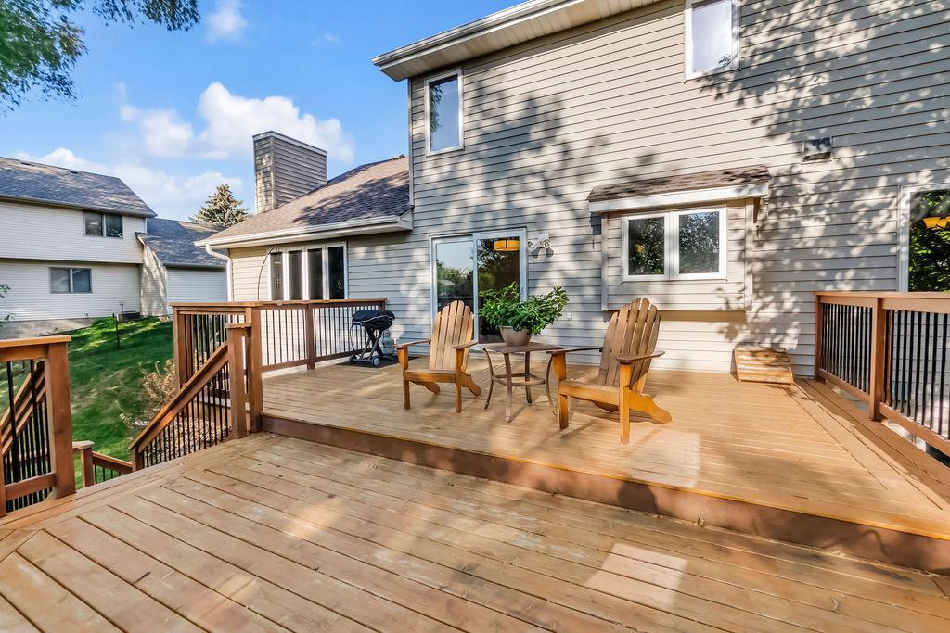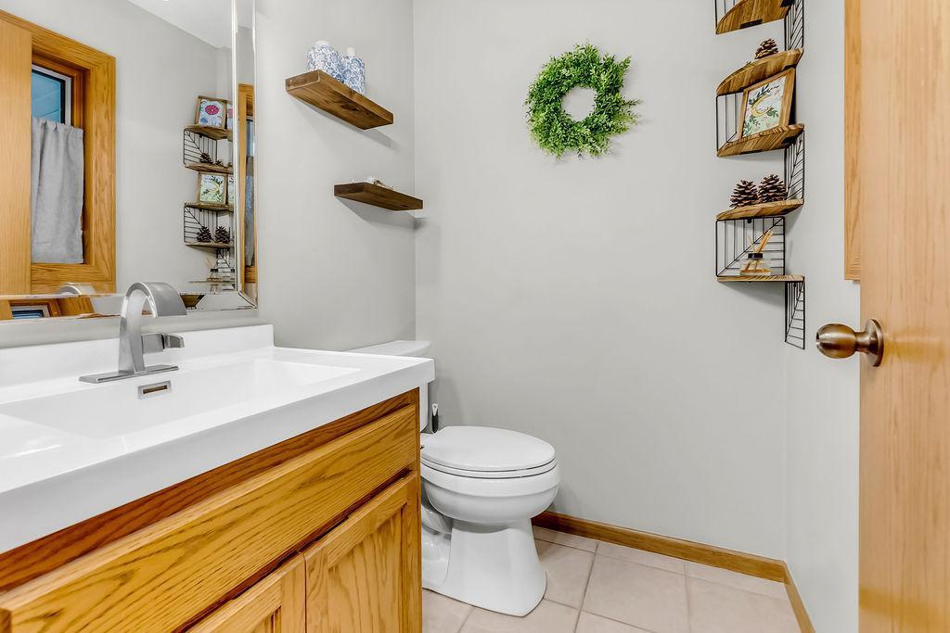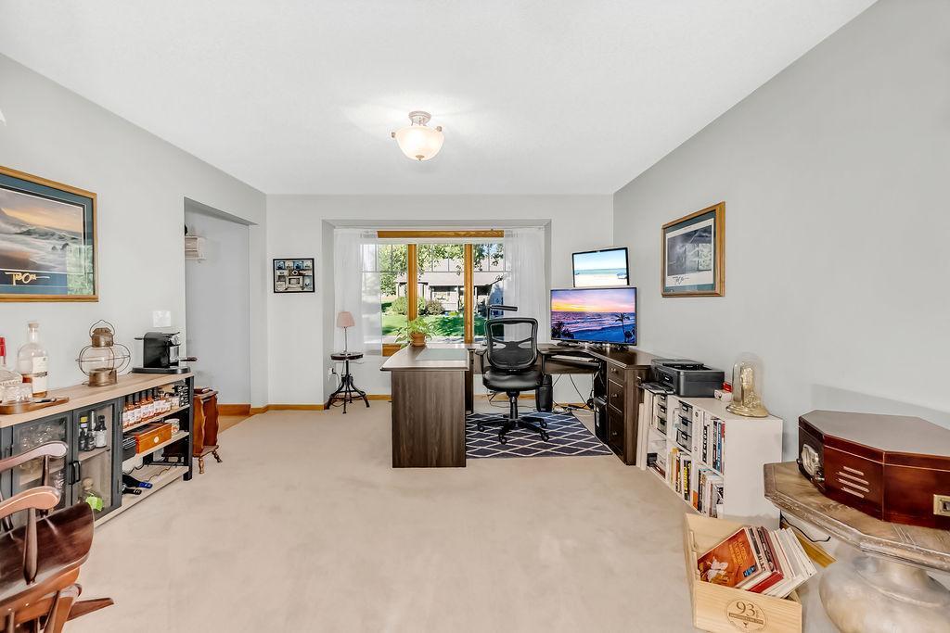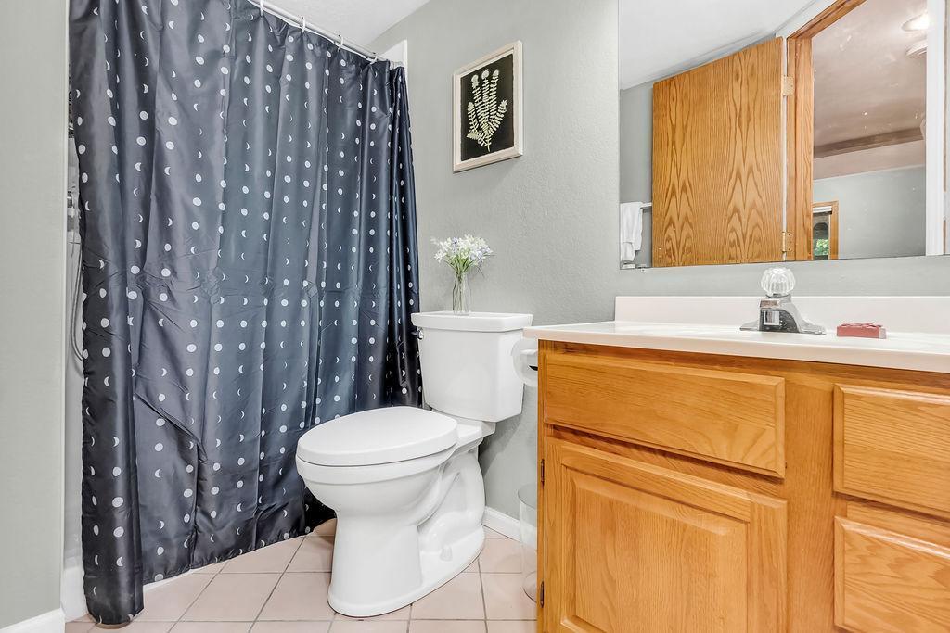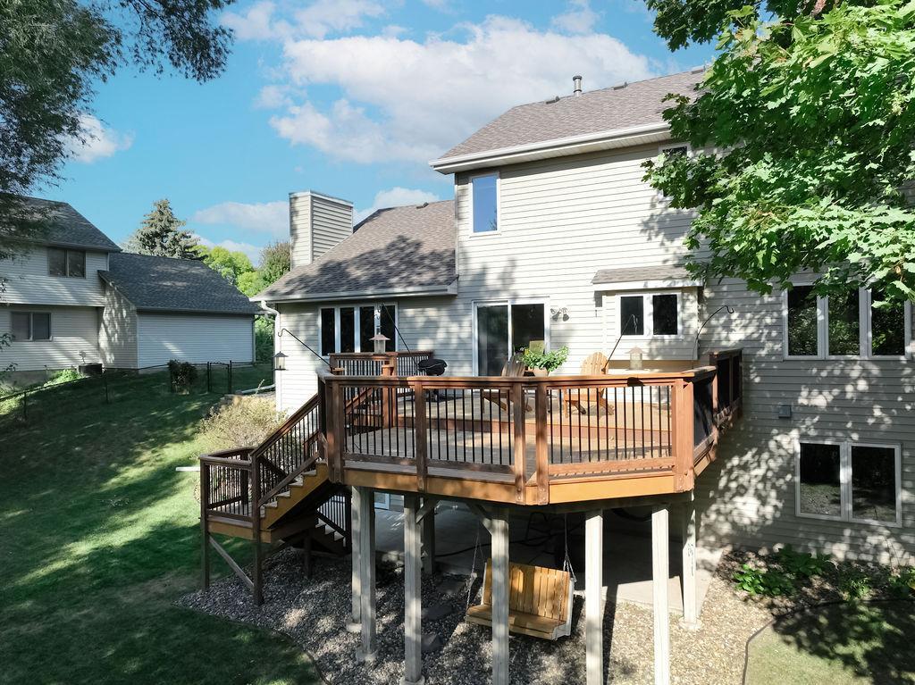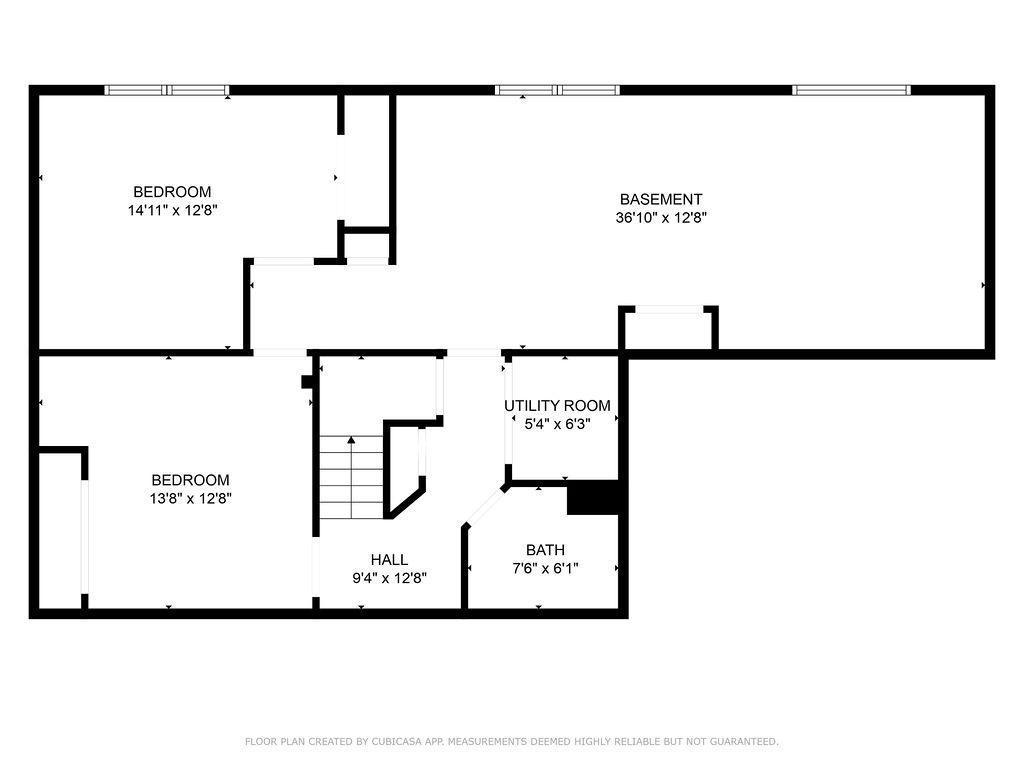16402 HARVARD DRIVE
16402 Harvard Drive, Lakeville, 55044, MN
-
Price: $480,000
-
Status type: For Sale
-
City: Lakeville
-
Neighborhood: Highview Heights 4th Add
Bedrooms: 4
Property Size :3018
-
Listing Agent: NST16765,NST46886
-
Property type : Single Family Residence
-
Zip code: 55044
-
Street: 16402 Harvard Drive
-
Street: 16402 Harvard Drive
Bathrooms: 4
Year: 1992
Listing Brokerage: Keller Williams Premier Realty
FEATURES
- Range
- Refrigerator
- Washer
- Dryer
- Microwave
- Dishwasher
- Water Softener Owned
- Disposal
- Air-To-Air Exchanger
DETAILS
WOW! What an exciting opportunity to buy a walk out 2 story in Highview Heights! The house shows exquisitely and as you walk out onto the deck that is perched over the yard you'll know you want to call this your home! Quiet, peaceful and yet so close to everything Lakeville has to offer. 3bedrooms on the 2nd floor and the 4th is in the walkout basement. Granite countertops, stainless appliances with a family room right alongside it makes the kitchen the perfect entertaining area. The wait is over so set up your showing today! Lower level Den could be used as a non-conforming BR, but does not have a window.
INTERIOR
Bedrooms: 4
Fin ft² / Living Area: 3018 ft²
Below Ground Living: 1083ft²
Bathrooms: 4
Above Ground Living: 1935ft²
-
Basement Details: Daylight/Lookout Windows, Drain Tiled, Finished, Full, Storage Space, Sump Pump, Walkout,
Appliances Included:
-
- Range
- Refrigerator
- Washer
- Dryer
- Microwave
- Dishwasher
- Water Softener Owned
- Disposal
- Air-To-Air Exchanger
EXTERIOR
Air Conditioning: Central Air
Garage Spaces: 3
Construction Materials: N/A
Foundation Size: 1134ft²
Unit Amenities:
-
- Patio
- Kitchen Window
- Deck
- Porch
- Natural Woodwork
- Hardwood Floors
- Ceiling Fan(s)
- Vaulted Ceiling(s)
- Washer/Dryer Hookup
- Security System
- In-Ground Sprinkler
- Tile Floors
- Primary Bedroom Walk-In Closet
Heating System:
-
- Forced Air
ROOMS
| Lower | Size | ft² |
|---|---|---|
| Den | 13x10 | 169 ft² |
| Family Room | 16.5x13 | 270.88 ft² |
| Bedroom 4 | 12x12 | 144 ft² |
| Patio | 12x12 | 144 ft² |
| Main | Size | ft² |
|---|---|---|
| Kitchen | 12x11 | 144 ft² |
| Dining Room | 11x10 | 121 ft² |
| Laundry | n/a | 0 ft² |
| Deck | 21x12 | 441 ft² |
| Living Room | 14x13 | 196 ft² |
| Upper | Size | ft² |
|---|---|---|
| Bedroom 1 | 15x13 | 225 ft² |
| Bedroom 3 | 10x10 | 100 ft² |
| Bedroom 2 | 12x10 | 144 ft² |
LOT
Acres: N/A
Lot Size Dim.: 130x115x138x90
Longitude: 44.7109
Latitude: -93.23
Zoning: Residential-Single Family
FINANCIAL & TAXES
Tax year: 2024
Tax annual amount: $4,683
MISCELLANEOUS
Fuel System: N/A
Sewer System: City Sewer/Connected
Water System: City Water/Connected
ADITIONAL INFORMATION
MLS#: NST7659544
Listing Brokerage: Keller Williams Premier Realty

ID: 3446473
Published: October 10, 2024
Last Update: October 10, 2024
Views: 40











