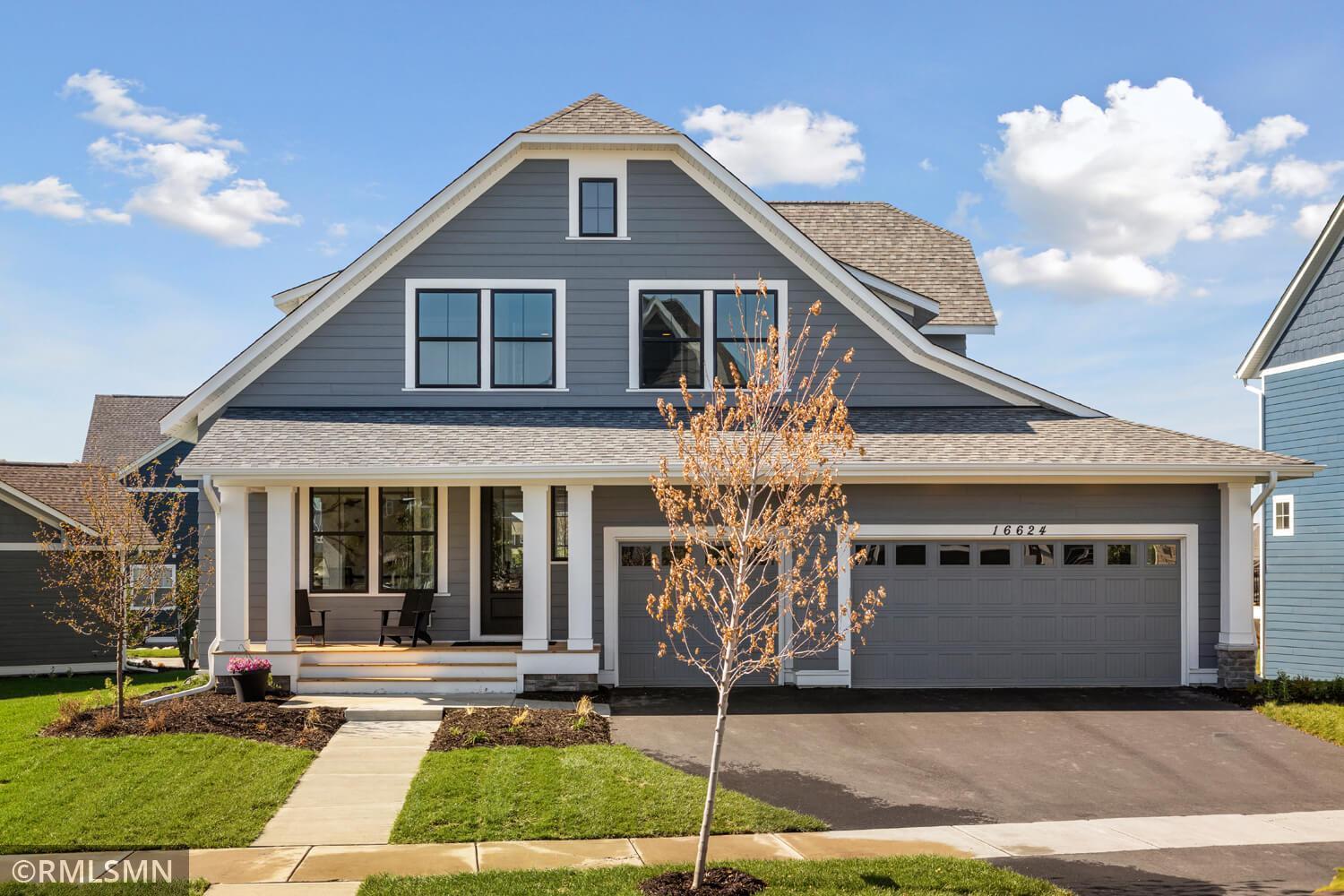16409 DULUTH TRAIL
16409 Duluth Trail, Lakeville, 55044, MN
-
Price: $947,910
-
Status type: For Sale
-
City: Lakeville
-
Neighborhood: Spirit of Brandtjen Farm
Bedrooms: 5
Property Size :4641
-
Listing Agent: NST20968,NST52163
-
Property type : Single Family Residence
-
Zip code: 55044
-
Street: 16409 Duluth Trail
-
Street: 16409 Duluth Trail
Bathrooms: 5
Year: 2022
Listing Brokerage: Robert Thomas Homes, Inc
FEATURES
- Refrigerator
- Microwave
- Exhaust Fan
- Dishwasher
- Disposal
- Cooktop
- Wall Oven
- Air-To-Air Exchanger
DETAILS
Architecturally designed modern farmhouse model the "Arden" plan. Stunning architecture and beautiful finishes make this home an Amazing find. Exceptional kitchen, souring gathering room ceilings, excellent open flow upper level loft(bonus room), bedroom level laundry and a spa like owners retreat. The Amazing lower level boasts an incredible walk up wet bar, game and movie room space. Home site backs to acreage preserve-well manicured green space. Beautiful homes and views surround. Come see for yourself! PRICES, SQUARE FOOTAGE, AND AVAILABILITY ARE SUBJECT TO CHANGE WITHOUT NOTICE. PHOTOS AND/OR ILLUSTRATIONS MAY NOT DEPICT ACTUAL HOME PLAN CONFIGURATIONS. FEATURES, MATERIALS, AND FINISHES SHOWN MAY CONTAIN OPTIONS THAT ARE NOT INCLUDED IN PRICE.
INTERIOR
Bedrooms: 5
Fin ft² / Living Area: 4641 ft²
Below Ground Living: 1304ft²
Bathrooms: 5
Above Ground Living: 3337ft²
-
Basement Details: Drain Tiled, Finished, Concrete, Sump Pump, Egress Window(s),
Appliances Included:
-
- Refrigerator
- Microwave
- Exhaust Fan
- Dishwasher
- Disposal
- Cooktop
- Wall Oven
- Air-To-Air Exchanger
EXTERIOR
Air Conditioning: Central Air
Garage Spaces: 3
Construction Materials: N/A
Foundation Size: 1637ft²
Unit Amenities:
-
- Patio
- Porch
- Walk-In Closet
- Kitchen Center Island
- Master Bedroom Walk-In Closet
Heating System:
-
- Forced Air
ROOMS
| Main | Size | ft² |
|---|---|---|
| Living Room | 23 x 16 | 529 ft² |
| Dining Room | 16 x 14 | 256 ft² |
| Family Room | 19x18 | 361 ft² |
| Kitchen | 21 x 14 | 441 ft² |
| Upper | Size | ft² |
|---|---|---|
| Bedroom 1 | 18 x 16 | 324 ft² |
| Bedroom 2 | 13 x 12 | 169 ft² |
| Bedroom 3 | 13 x 13 | 169 ft² |
| Bedroom 4 | 13 x 13 | 169 ft² |
LOT
Acres: N/A
Lot Size Dim.: 77x130x77x130
Longitude: 44.7114
Latitude: -93.1617
Zoning: Residential-Single Family
FINANCIAL & TAXES
Tax year: 2022
Tax annual amount: $220
MISCELLANEOUS
Fuel System: N/A
Sewer System: City Sewer/Connected
Water System: City Water/Connected
ADITIONAL INFORMATION
MLS#: NST6154854
Listing Brokerage: Robert Thomas Homes, Inc

ID: 440312
Published: February 19, 2022
Last Update: February 19, 2022
Views: 116



























































