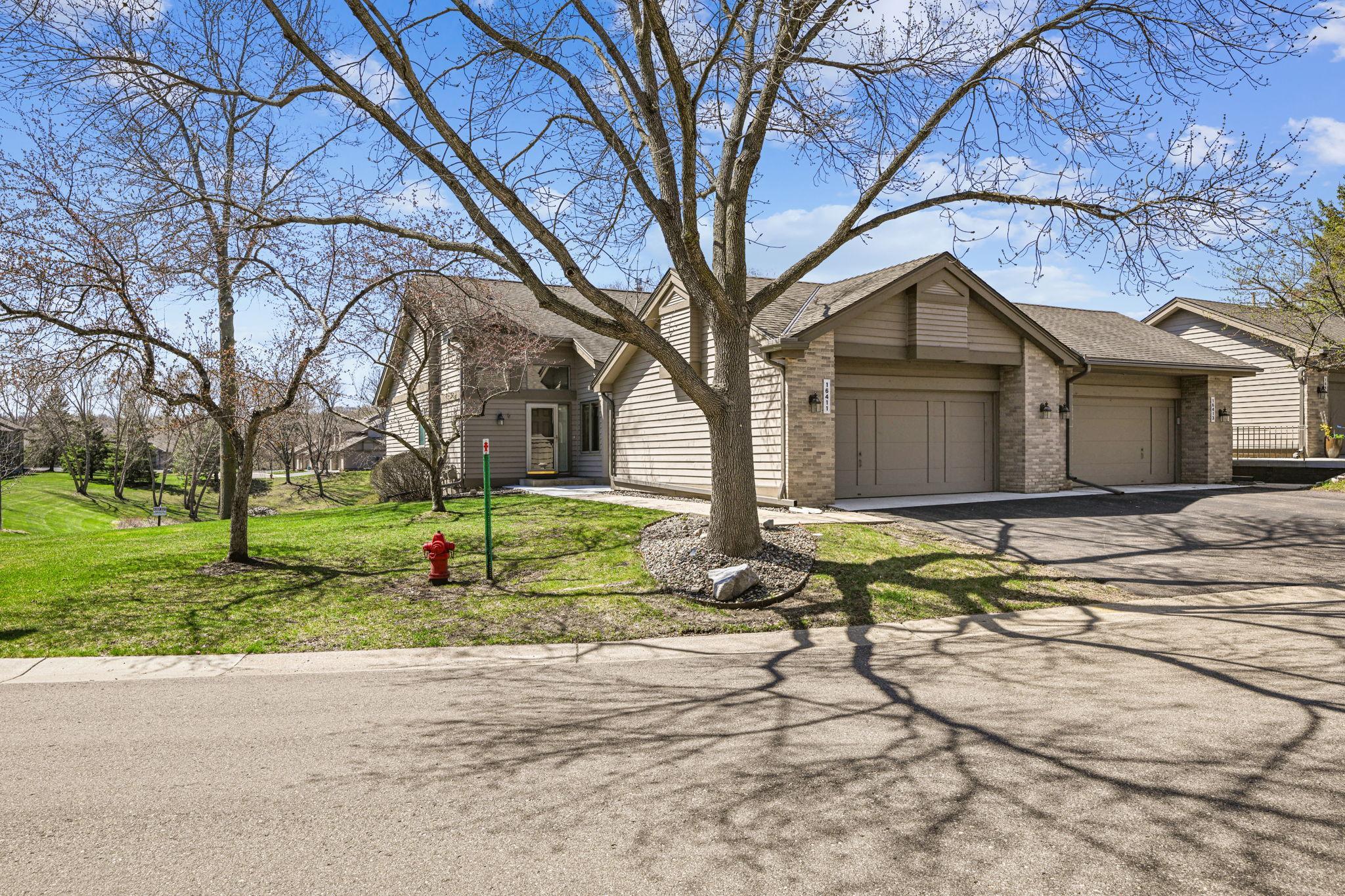16411 ELLERDALE LANE
16411 Ellerdale Lane, Eden Prairie, 55346, MN
-
Price: $449,999
-
Status type: For Sale
-
City: Eden Prairie
-
Neighborhood: Timber Creek North
Bedrooms: 2
Property Size :2189
-
Listing Agent: NST16457,NST98080
-
Property type : Townhouse Side x Side
-
Zip code: 55346
-
Street: 16411 Ellerdale Lane
-
Street: 16411 Ellerdale Lane
Bathrooms: 3
Year: 1988
Listing Brokerage: Coldwell Banker Realty
FEATURES
- Range
- Refrigerator
- Washer
- Dryer
- Microwave
- Exhaust Fan
- Dishwasher
- Water Softener Owned
- Disposal
- Humidifier
- Gas Water Heater
- Stainless Steel Appliances
DETAILS
First time on the market! This end-unit townhome is being sold by the original owners. Built in 1988 and meticulously maintained since, this home has new siding, new windows, new roof (will be installed spring '24). SS Appliances, inspected by CenterPoint Energy every year. This one level townhome features all living facilities on the main level. Includes a spacious kitchen with breakfast area, living room with vaulted ceilings, deck with TREX deck boards. Main level Owner’s suite with walk-in closet, private full bath featuring a separate shower & tub. The walk-out LL has a 2nd bedroom and full bathroom, Family Room with gas fireplace and wet-bar, Amusement room and plenty of storage. Home Warranty Included!
INTERIOR
Bedrooms: 2
Fin ft² / Living Area: 2189 ft²
Below Ground Living: 886ft²
Bathrooms: 3
Above Ground Living: 1303ft²
-
Basement Details: Block, Drainage System, Finished, Full, Storage Space, Sump Pump, Walkout,
Appliances Included:
-
- Range
- Refrigerator
- Washer
- Dryer
- Microwave
- Exhaust Fan
- Dishwasher
- Water Softener Owned
- Disposal
- Humidifier
- Gas Water Heater
- Stainless Steel Appliances
EXTERIOR
Air Conditioning: Central Air
Garage Spaces: 2
Construction Materials: N/A
Foundation Size: 1303ft²
Unit Amenities:
-
- Patio
- Kitchen Window
- Deck
- Porch
- Hardwood Floors
- Walk-In Closet
- Vaulted Ceiling(s)
- Washer/Dryer Hookup
- In-Ground Sprinkler
- Cable
- Wet Bar
- Main Floor Primary Bedroom
- Primary Bedroom Walk-In Closet
Heating System:
-
- Forced Air
ROOMS
| Main | Size | ft² |
|---|---|---|
| Bedroom 1 | 15x13 | 225 ft² |
| Living Room | 14x20 | 196 ft² |
| Kitchen | 18x9 | 324 ft² |
| Laundry | 16x5 | 256 ft² |
| Bathroom | 5x14 | 25 ft² |
| Bathroom | 4x7 | 16 ft² |
| Walk In Closet | 7x7 | 49 ft² |
| Dining Room | 16x9 | 256 ft² |
| Deck | 14x10 | 196 ft² |
| Foyer | 8x4 | 64 ft² |
| Lower | Size | ft² |
|---|---|---|
| Bedroom 2 | 14x12 | 196 ft² |
| Bathroom | 8x8 | 64 ft² |
| Family Room | 14x29 | 196 ft² |
| Amusement Room | 14x16 | 196 ft² |
LOT
Acres: N/A
Lot Size Dim.: 34x100
Longitude: 44.8911
Latitude: -93.4859
Zoning: Residential-Single Family
FINANCIAL & TAXES
Tax year: 2023
Tax annual amount: $5,232
MISCELLANEOUS
Fuel System: N/A
Sewer System: City Sewer/Connected
Water System: City Water/Connected
ADITIONAL INFORMATION
MLS#: NST7577257
Listing Brokerage: Coldwell Banker Realty

ID: 2886880
Published: April 27, 2024
Last Update: April 27, 2024
Views: 9






