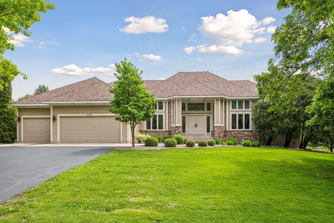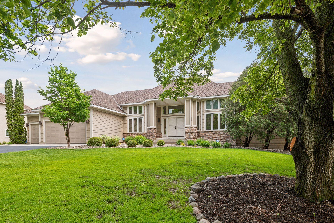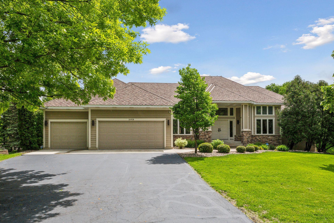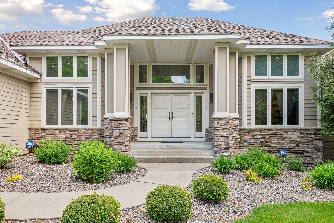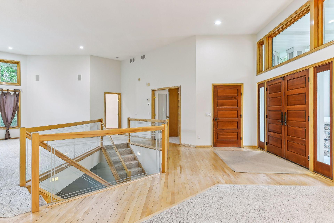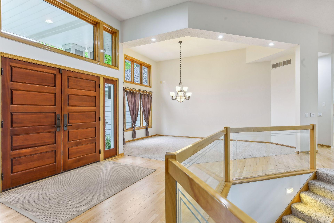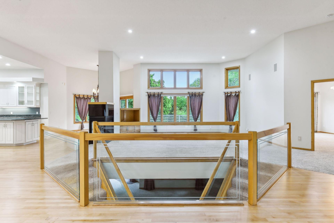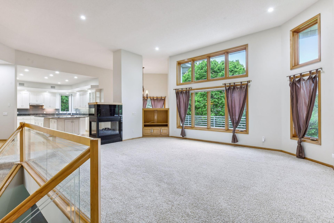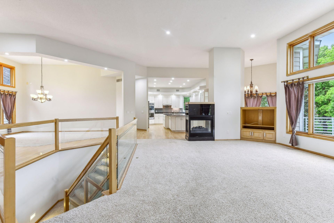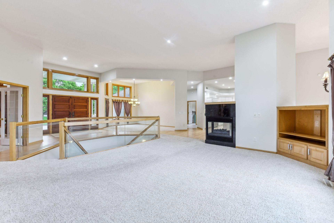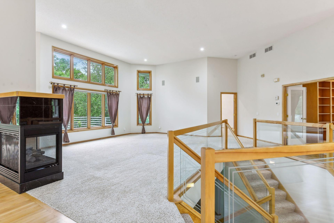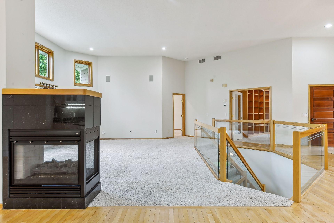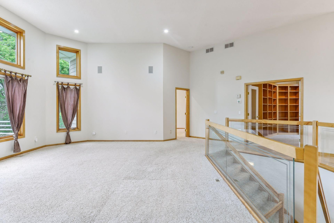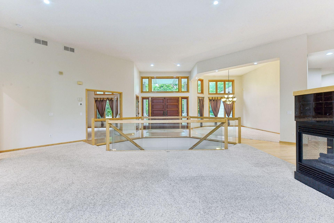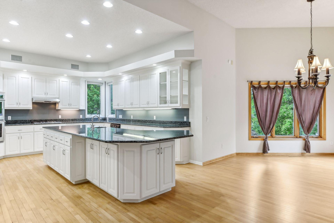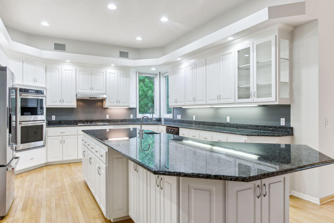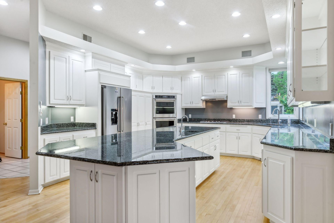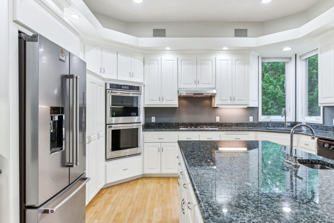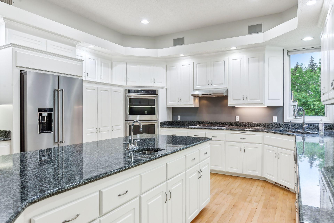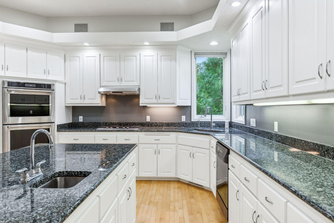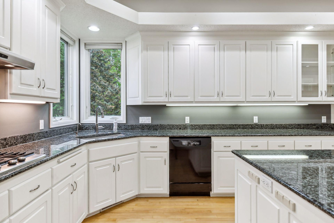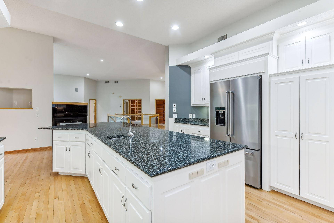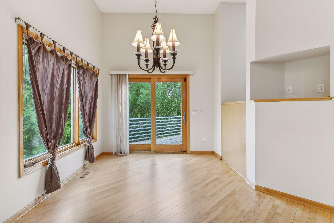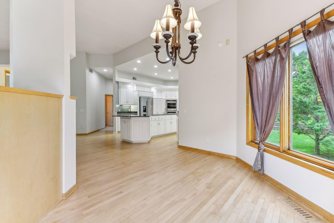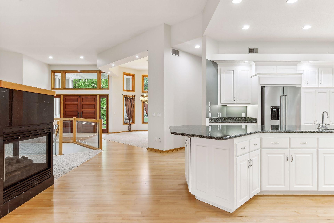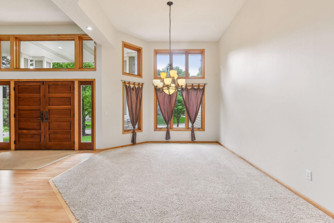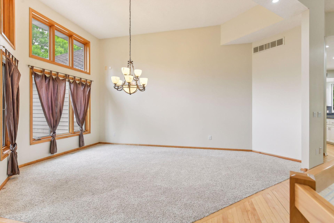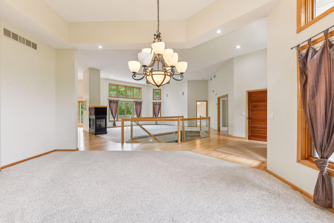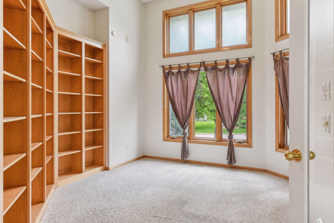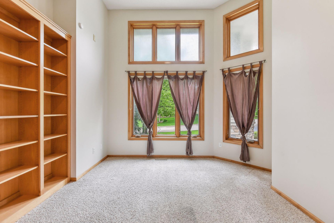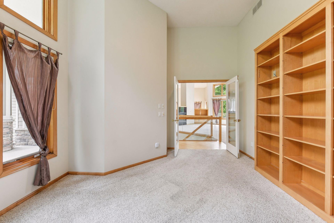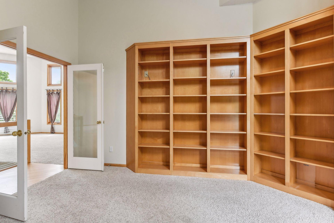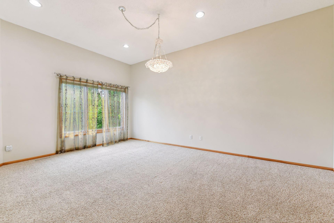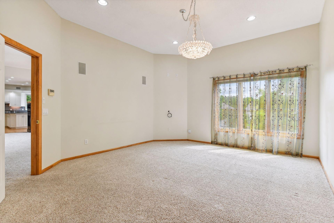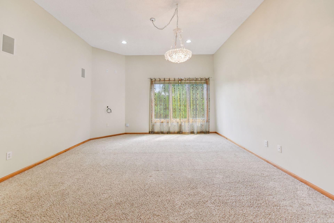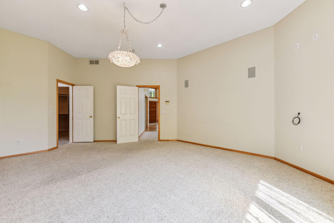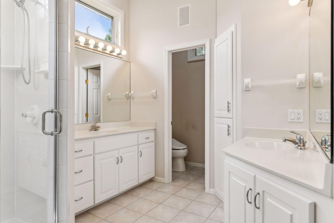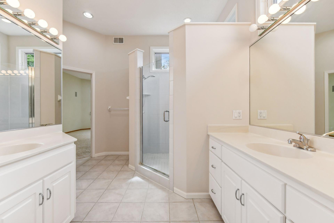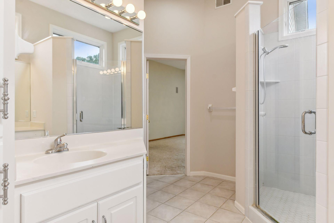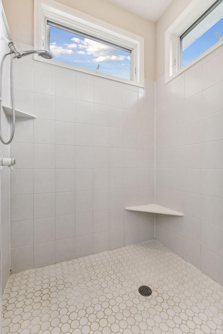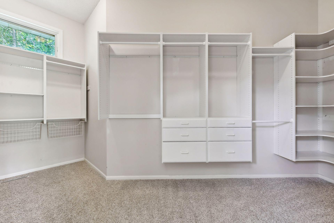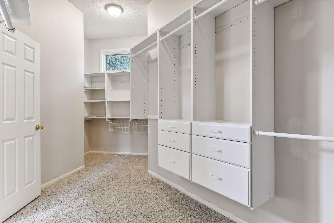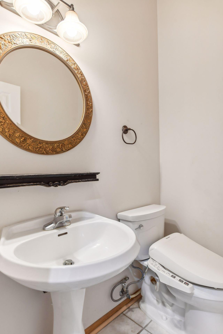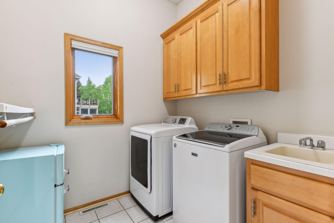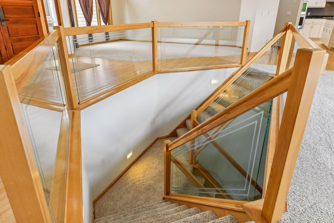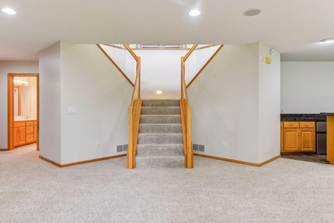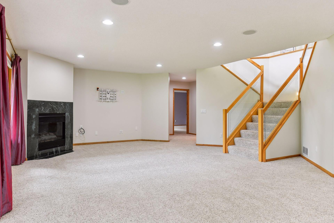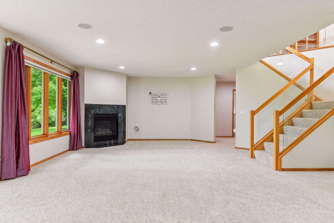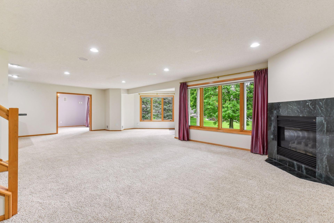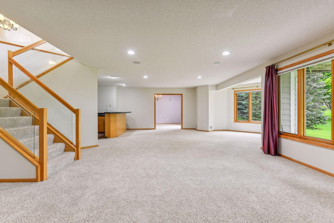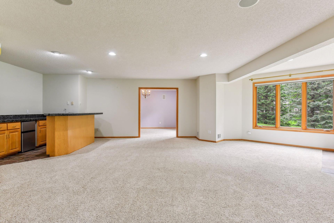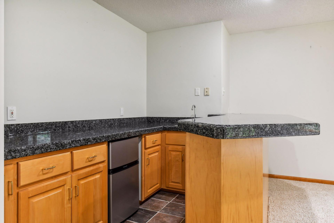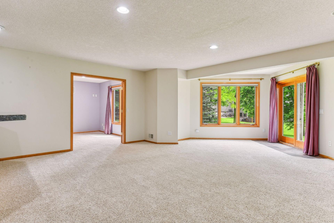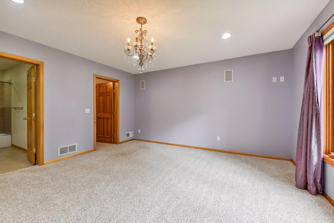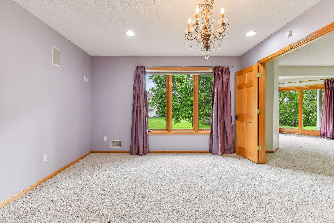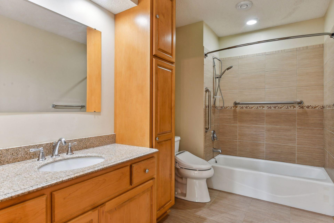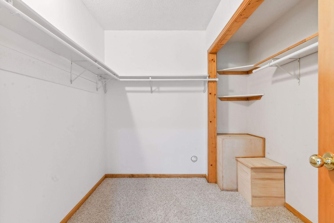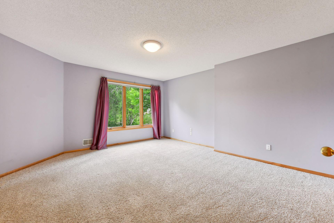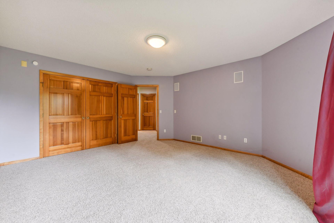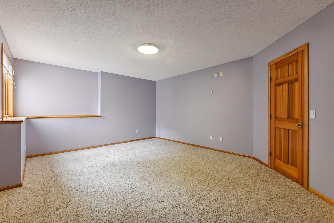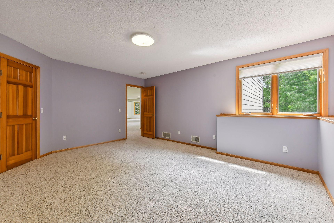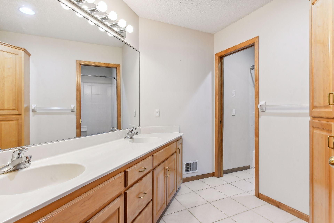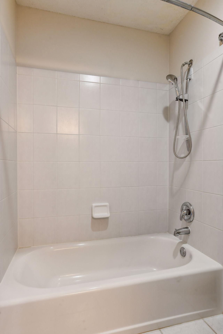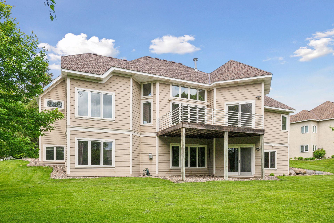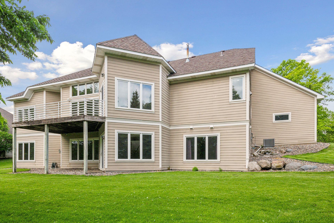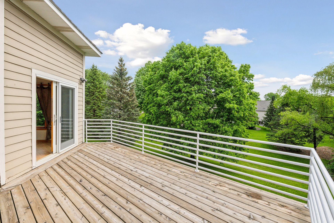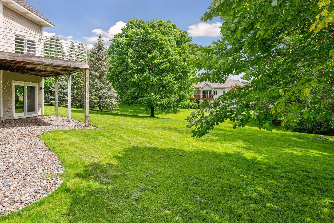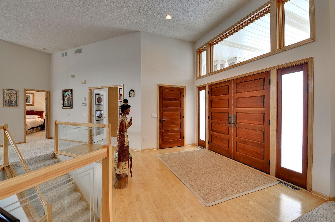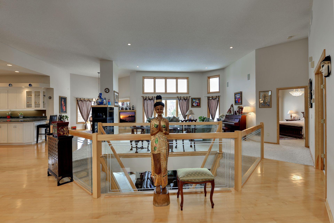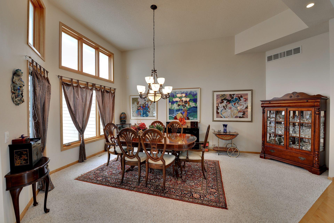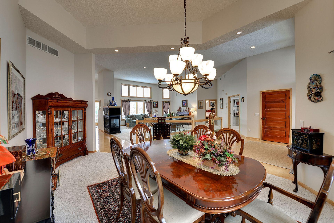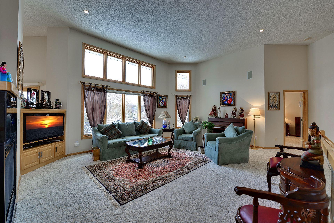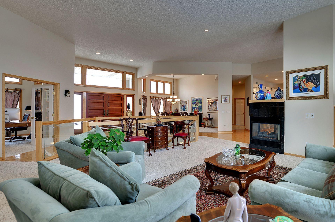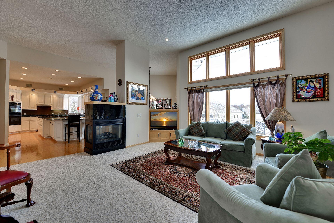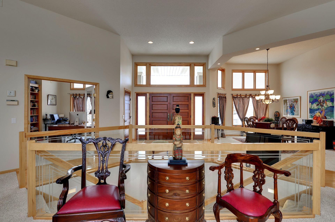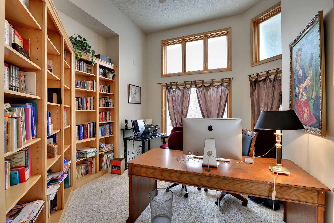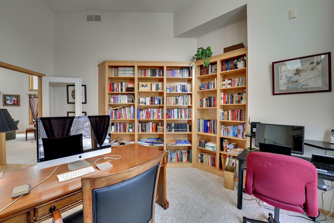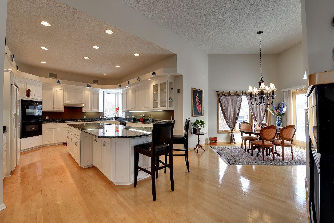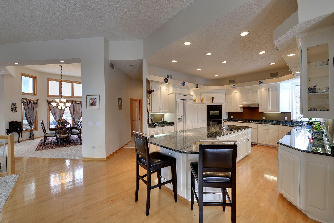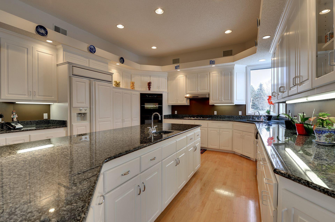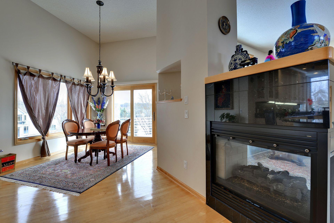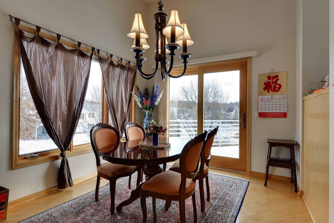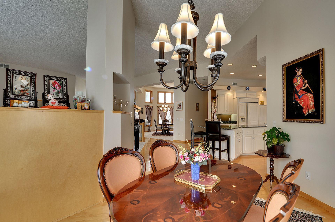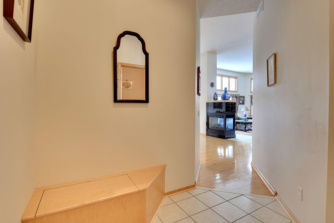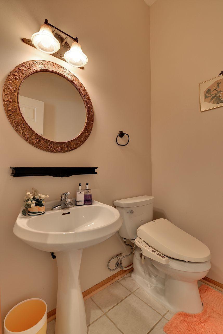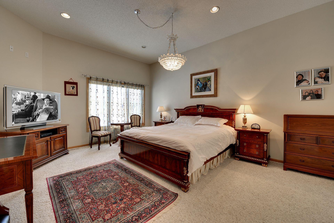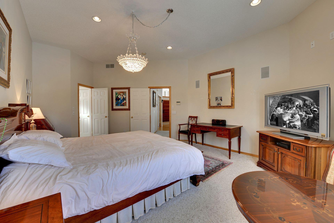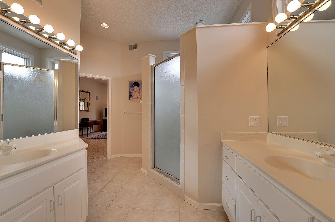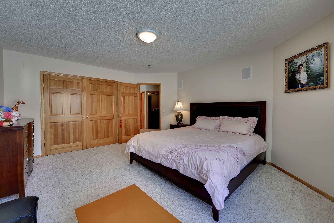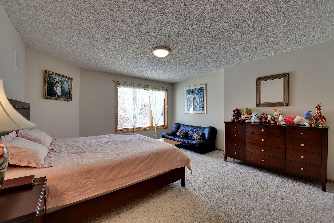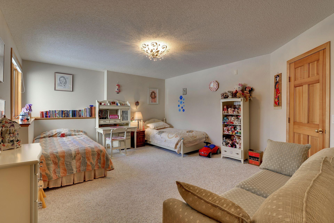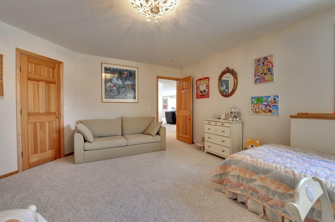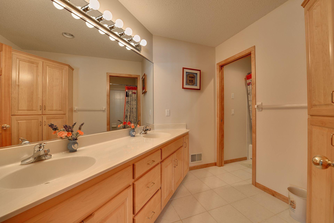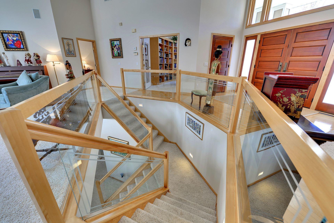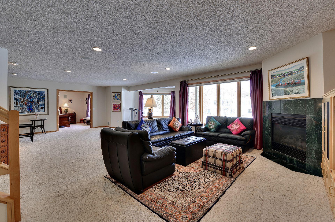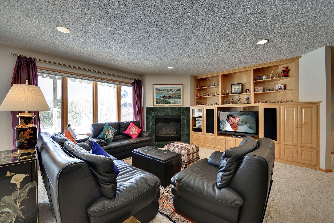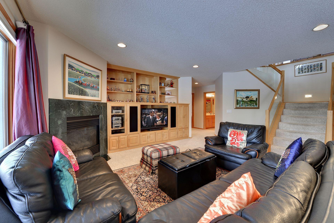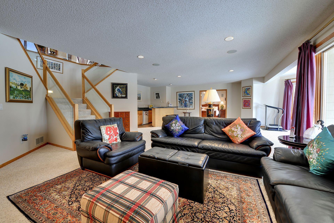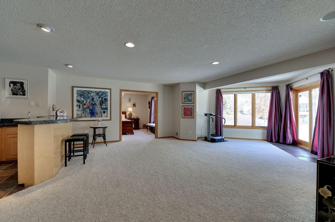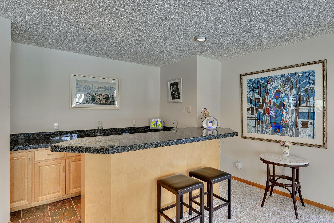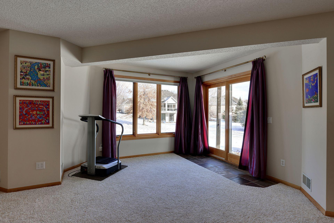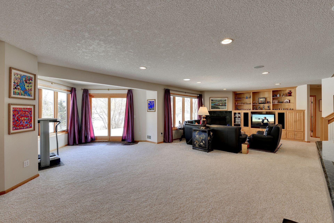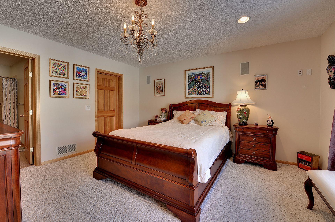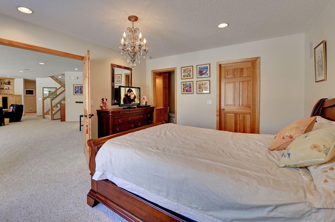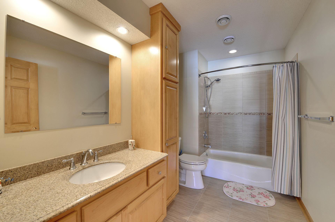16418 GLADYS LANE
16418 Gladys Lane, Minnetonka, 55345, MN
-
Price: $974,900
-
Status type: For Sale
-
City: Minnetonka
-
Neighborhood: Tullamore Glen
Bedrooms: 4
Property Size :4474
-
Listing Agent: NST16633,NST44895
-
Property type : Single Family Residence
-
Zip code: 55345
-
Street: 16418 Gladys Lane
-
Street: 16418 Gladys Lane
Bathrooms: 4
Year: 1996
Listing Brokerage: Coldwell Banker Burnet
FEATURES
- Refrigerator
- Dryer
- Exhaust Fan
- Dishwasher
- Water Softener Owned
- Disposal
- Cooktop
- Wall Oven
- Air-To-Air Exchanger
- Gas Water Heater
- Double Oven
- Stainless Steel Appliances
DETAILS
Owner says "Make me an Offer" Rare opportunity in Minnetonka to own this executive one-level home nestled on a premium lot in the highly desirable Tullamore Glen neighborhood. This 4 bedroom, 4 bath home is designed for comfort and elegance. Dramatic architecture greets you as you enter with walls of windows, open floor plan with high ceilings, huge gourmet kitchen with oversized center island and updated SS appliances. Enjoy the newly refinished maple floors, great room with 3 sided gas fireplace, formal and informal dining spaces and a main floor office with numerous built-ins. The main level primary suite offers separate vanities, large walk in closet and a large glass enclosed shower. Walk-out lower level features a cozy family room with gas fireplace, billiard area, wet bar, and a 3 additional bedrooms including an en-suite with private bath. Newer roof and updated HVAC.
INTERIOR
Bedrooms: 4
Fin ft² / Living Area: 4474 ft²
Below Ground Living: 2077ft²
Bathrooms: 4
Above Ground Living: 2397ft²
-
Basement Details: Finished, Full, Storage Space, Sump Pump, Walkout,
Appliances Included:
-
- Refrigerator
- Dryer
- Exhaust Fan
- Dishwasher
- Water Softener Owned
- Disposal
- Cooktop
- Wall Oven
- Air-To-Air Exchanger
- Gas Water Heater
- Double Oven
- Stainless Steel Appliances
EXTERIOR
Air Conditioning: Central Air
Garage Spaces: 3
Construction Materials: N/A
Foundation Size: 2397ft²
Unit Amenities:
-
- Kitchen Window
- Deck
- Hardwood Floors
- Walk-In Closet
- Washer/Dryer Hookup
- Security System
- In-Ground Sprinkler
- Cable
- Kitchen Center Island
- French Doors
- Wet Bar
- Tile Floors
- Main Floor Primary Bedroom
- Primary Bedroom Walk-In Closet
Heating System:
-
- Forced Air
ROOMS
| Main | Size | ft² |
|---|---|---|
| Great Room | 22x16 | 484 ft² |
| Dining Room | 17x13 | 289 ft² |
| Kitchen | 18x15 | 324 ft² |
| Office | 14x10 | 196 ft² |
| Bedroom 1 | 18x14 | 324 ft² |
| Informal Dining Room | 12x10 | 144 ft² |
| Lower | Size | ft² |
|---|---|---|
| Bedroom 2 | 15x12 | 225 ft² |
| Bedroom 3 | 16x14 | 256 ft² |
| Bedroom 4 | 16x14 | 256 ft² |
| Family Room | 17x16 | 289 ft² |
| Amusement Room | 17x16 | 289 ft² |
LOT
Acres: N/A
Lot Size Dim.: 107x161x154x188
Longitude: 44.9231
Latitude: -93.4879
Zoning: Residential-Single Family
FINANCIAL & TAXES
Tax year: 2023
Tax annual amount: $12,694
MISCELLANEOUS
Fuel System: N/A
Sewer System: City Sewer/Connected
Water System: City Water/Connected
ADITIONAL INFORMATION
MLS#: NST7598765
Listing Brokerage: Coldwell Banker Burnet

ID: 2985780
Published: December 31, 1969
Last Update: May 31, 2024
Views: 67


