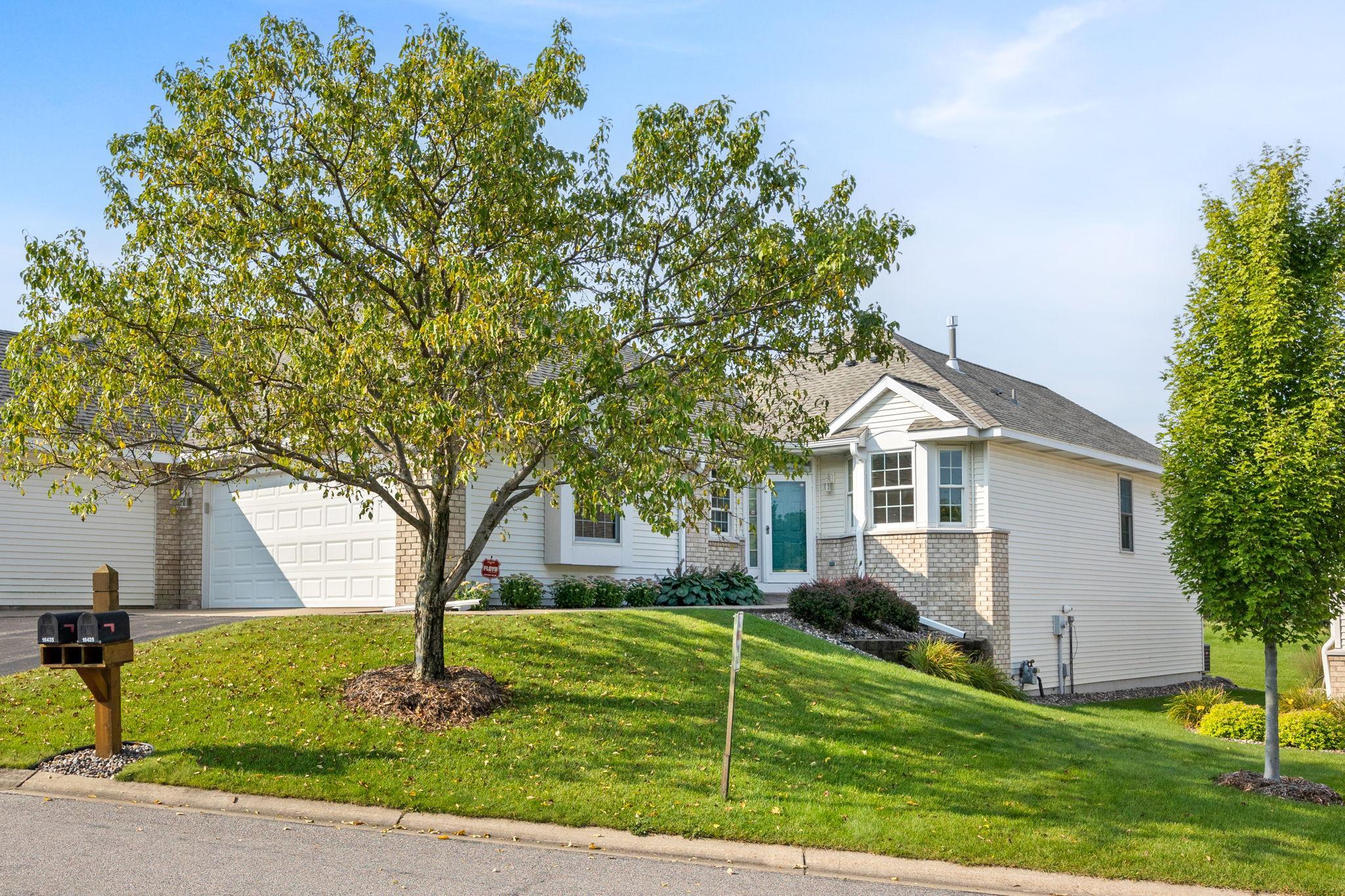16425 CRYSTAL HILLS CIRCLE
16425 Crystal Hills Circle, Lakeville, 55044, MN
-
Price: $374,900
-
Status type: For Sale
-
City: Lakeville
-
Neighborhood: Crystal Hills
Bedrooms: 2
Property Size :2154
-
Listing Agent: NST26147,NST74461
-
Property type : Townhouse Side x Side
-
Zip code: 55044
-
Street: 16425 Crystal Hills Circle
-
Street: 16425 Crystal Hills Circle
Bathrooms: 3
Year: 1995
Listing Brokerage: RE/MAX Advantage Plus
FEATURES
- Range
- Refrigerator
- Washer
- Dryer
- Microwave
- Dishwasher
- Water Softener Owned
- Disposal
DETAILS
Enjoy a carefree lifestyle in this beautiful end-unit townhome with golf course views. This inviting home offers one-level living with the added bonus of a finished lower level, perfect for guests or entertaining. The home features 2 bedrooms, 3 baths, a spacious primary suite with a walk-in closet, and a private bath with a separate tub and shower. Natural light pours in through ample windows, highlighting the open floor plan and 9-foot ceilings. The sunroom and deck provide perfect spots to enjoy the views of the 2nd hole on Crystal Hills Golf Course. The main level laundry room, complete with utility sink, adds convenience. The finished lower level offers a bedroom, ¾ bath, and a family room with a cozy gas stove, along with an oversized storage room. The location is prime, with easy access to highways, dining, shopping, parks, and more. Don't miss this opportunity to own in this highly sought-after community!
INTERIOR
Bedrooms: 2
Fin ft² / Living Area: 2154 ft²
Below Ground Living: 740ft²
Bathrooms: 3
Above Ground Living: 1414ft²
-
Basement Details: Daylight/Lookout Windows, Drain Tiled, Finished, Full, Sump Pump,
Appliances Included:
-
- Range
- Refrigerator
- Washer
- Dryer
- Microwave
- Dishwasher
- Water Softener Owned
- Disposal
EXTERIOR
Air Conditioning: Central Air
Garage Spaces: 2
Construction Materials: N/A
Foundation Size: 1414ft²
Unit Amenities:
-
- Kitchen Window
- Deck
- Natural Woodwork
- Hardwood Floors
- Sun Room
- Ceiling Fan(s)
- Paneled Doors
- Kitchen Center Island
- Tile Floors
- Main Floor Primary Bedroom
- Primary Bedroom Walk-In Closet
Heating System:
-
- Forced Air
ROOMS
| Main | Size | ft² |
|---|---|---|
| Living Room | 17x13 | 289 ft² |
| Dining Room | 10x13 | 100 ft² |
| Kitchen | 14x17 | 196 ft² |
| Bedroom 1 | 18x13 | 324 ft² |
| Laundry | 8x5 | 64 ft² |
| Sun Room | 10x10 | 100 ft² |
| Deck | 10x7 | 100 ft² |
| Lower | Size | ft² |
|---|---|---|
| Family Room | 16x21 | 256 ft² |
| Bedroom 2 | 15x13 | 225 ft² |
| Storage | 23x17 | 529 ft² |
| Utility Room | 18x13 | 324 ft² |
LOT
Acres: N/A
Lot Size Dim.: 79x35
Longitude: 44.7112
Latitude: -93.2542
Zoning: Residential-Single Family
FINANCIAL & TAXES
Tax year: 2024
Tax annual amount: $3,860
MISCELLANEOUS
Fuel System: N/A
Sewer System: City Sewer/Connected
Water System: City Water/Connected
ADITIONAL INFORMATION
MLS#: NST7637191
Listing Brokerage: RE/MAX Advantage Plus

ID: 3319132
Published: August 22, 2024
Last Update: August 22, 2024
Views: 44






