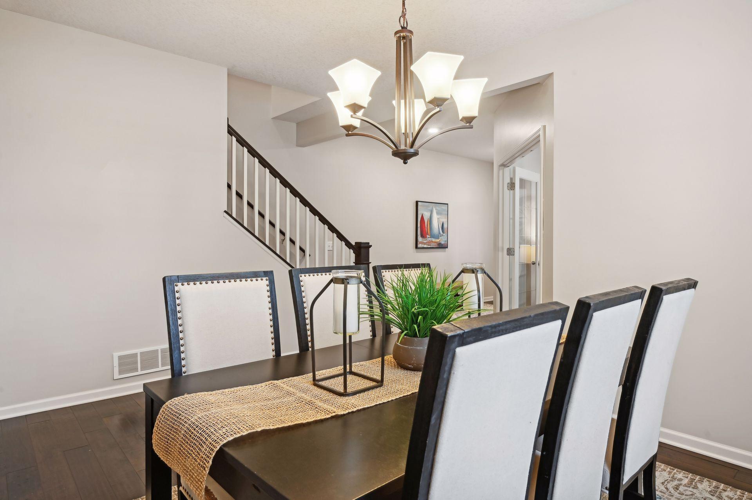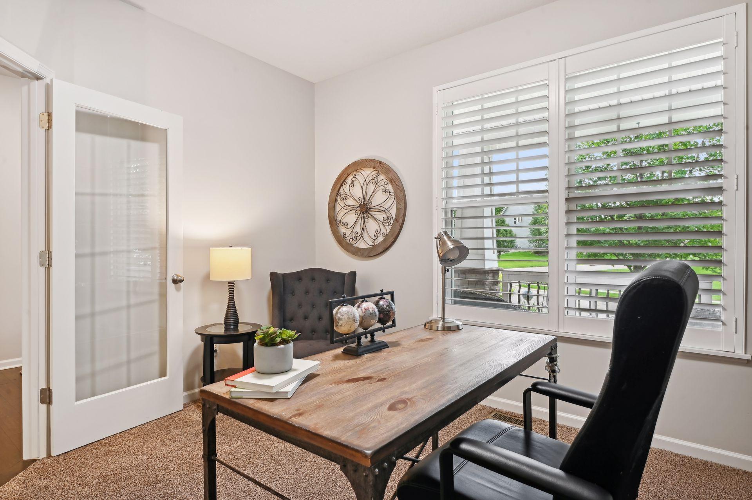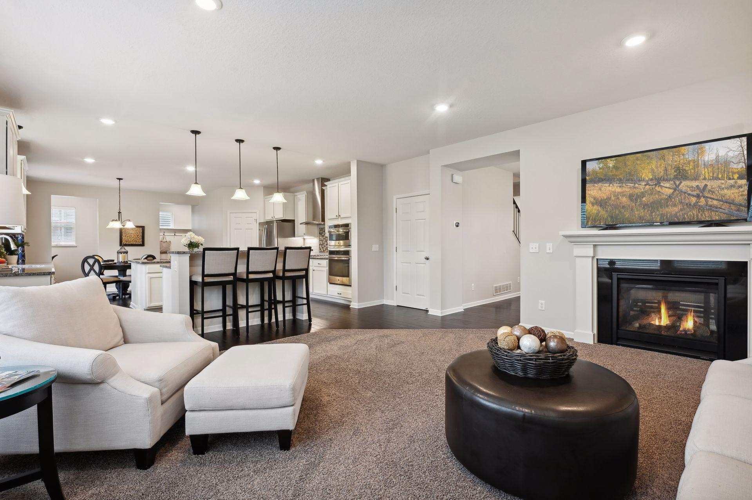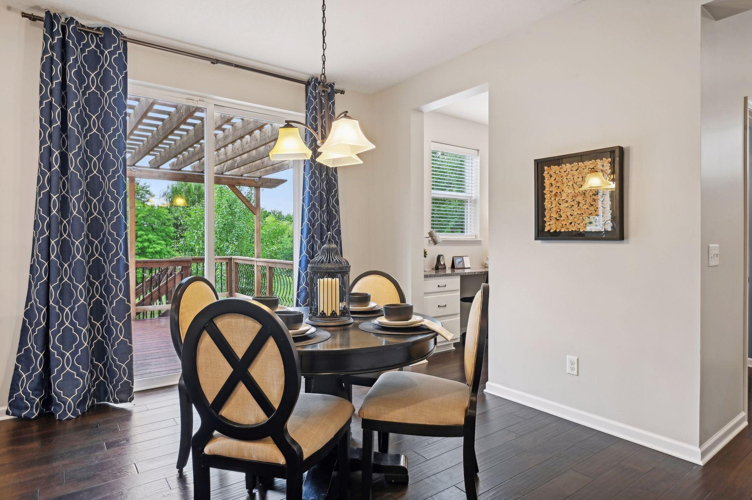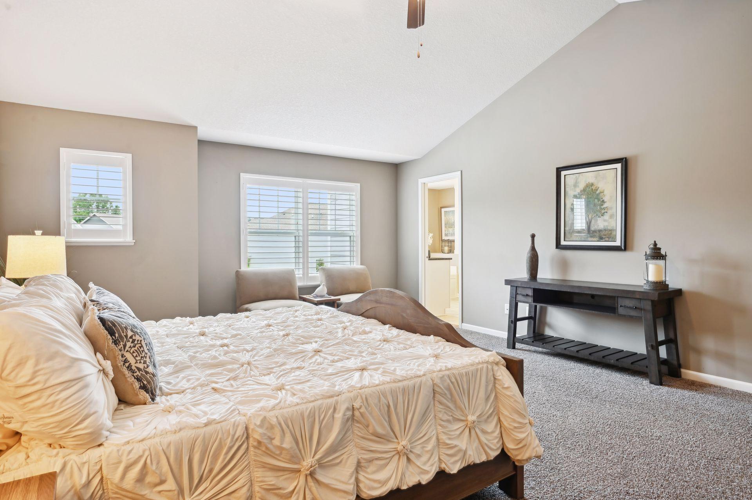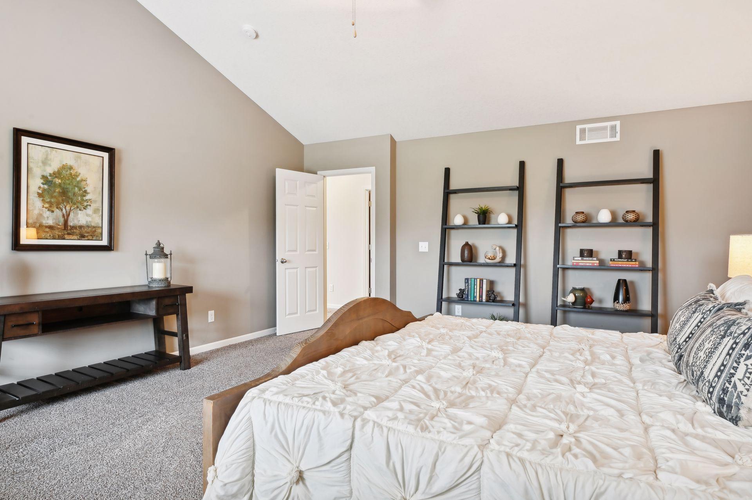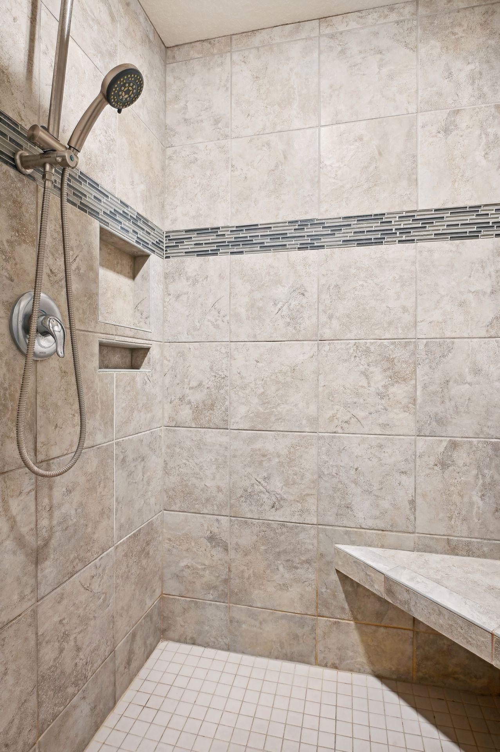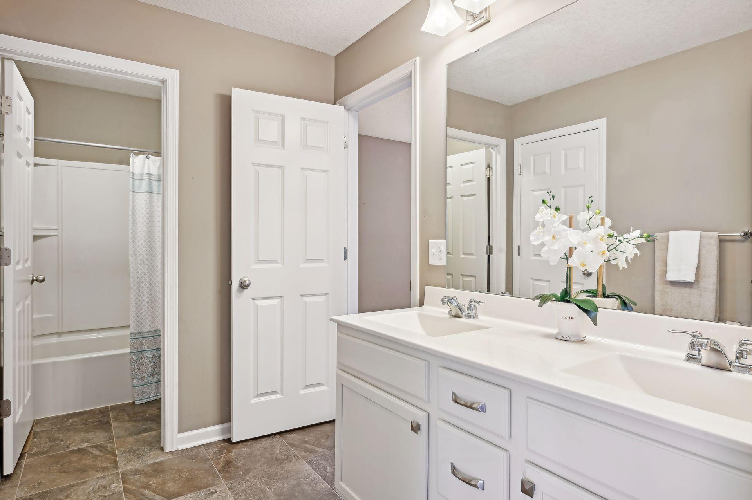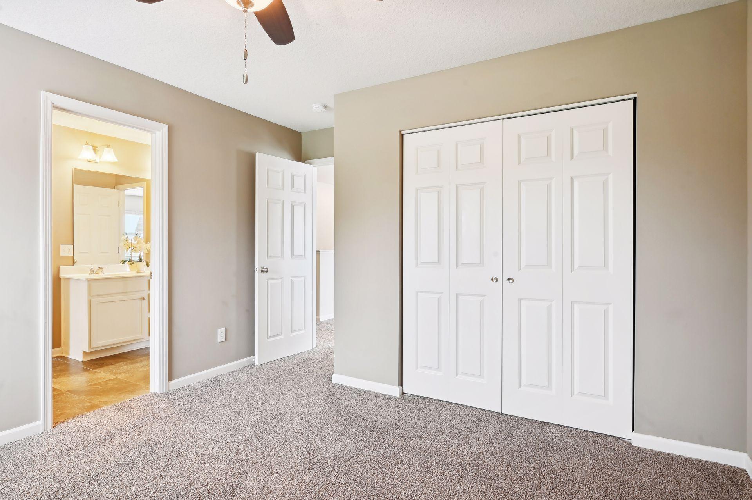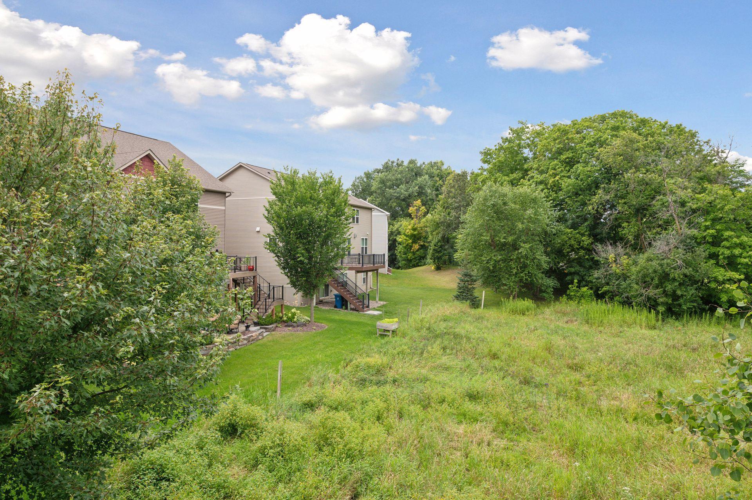16440 61ST AVENUE
16440 61st Avenue, Plymouth, 55446, MN
-
Price: $799,000
-
Status type: For Sale
-
City: Plymouth
-
Neighborhood: Steeple Hills 2nd Add
Bedrooms: 5
Property Size :4480
-
Listing Agent: NST19315,NST106373
-
Property type : Single Family Residence
-
Zip code: 55446
-
Street: 16440 61st Avenue
-
Street: 16440 61st Avenue
Bathrooms: 4
Year: 2015
Listing Brokerage: RE/MAX Results
FEATURES
- Range
- Refrigerator
- Washer
- Dryer
- Microwave
- Exhaust Fan
- Dishwasher
- Disposal
- Cooktop
- Air-To-Air Exchanger
- Gas Water Heater
- Double Oven
- Stainless Steel Appliances
DETAILS
Meticulously maintained with over 4400 finished square feet this 5 bed, 4 bath two story home in the Wayzata School District is situated on an oversized and private lot with serene views of wetlands & mature trees. Fresh paint & freshly cleaned carpets enhance the interior, while the fully landscaped yard with an irrigation system completes this perfect package. You'll be greeted with a perfectly manicured lawn, low maintenance landscaping, and an inviting front porch. Upon entry, you'll experience modern luxury with stunning solid wood flooring, custom cabinetry, and oversized windows that provide an abundance of natural lighting throughout. Enjoy the expansive open layout featuring a double-sided fireplace, formal dining area, spacious living room, and office/study. The functional and spacious chef style kitchen features a large walk-in pantry, custom cabinetry, tile backsplash, under cabinet lighting, butlers’ area, top of the line appliances, gas stove, double oven, granite countertops, and so much more. Walk out of the kitchen to a deck featuring premium pergola and decking, and serene views. Upstairs, you'll find 3 spacious bedrooms, a loft area, laundry space, and a grand owner's suite, which emphasizes a deep soaker tub, double sinks, private water closet, walk-in tile shower, and California-like closet shelving. The massive walk out lower level features a 5th bedroom, updated ¾ bath, plenty of storage space. Experience style and convenience with major highways, shopping, walking trails, parks, lakes, activities and much more nearby. Don't wait to call this place yours, welcome home!
INTERIOR
Bedrooms: 5
Fin ft² / Living Area: 4480 ft²
Below Ground Living: 1280ft²
Bathrooms: 4
Above Ground Living: 3200ft²
-
Basement Details: 8 ft+ Pour, Finished, Full, Other, Concrete, Storage Space, Sump Pump, Tile Shower, Unfinished, Walkout,
Appliances Included:
-
- Range
- Refrigerator
- Washer
- Dryer
- Microwave
- Exhaust Fan
- Dishwasher
- Disposal
- Cooktop
- Air-To-Air Exchanger
- Gas Water Heater
- Double Oven
- Stainless Steel Appliances
EXTERIOR
Air Conditioning: Central Air
Garage Spaces: 3
Construction Materials: N/A
Foundation Size: 1520ft²
Unit Amenities:
-
- Patio
- Kitchen Window
- Deck
- Porch
- Balcony
- Ceiling Fan(s)
- Walk-In Closet
- Vaulted Ceiling(s)
- Washer/Dryer Hookup
- In-Ground Sprinkler
- Paneled Doors
- Kitchen Center Island
- French Doors
- Tile Floors
- Primary Bedroom Walk-In Closet
Heating System:
-
- Forced Air
ROOMS
| Main | Size | ft² |
|---|---|---|
| Office | 11x12 | 121 ft² |
| Sitting Room | 13x15 | 169 ft² |
| Living Room | 20x18 | 400 ft² |
| Kitchen | 18x18 | 324 ft² |
| Dining Room | 13x9 | 169 ft² |
| Bonus Room | 9x6 | 81 ft² |
| Upper | Size | ft² |
|---|---|---|
| Loft | 16x15 | 256 ft² |
| Bedroom 1 | 15x13 | 225 ft² |
| Bedroom 2 | 15x13 | 225 ft² |
| Bedroom 3 | 14x13 | 196 ft² |
| Bedroom 4 | 21x16 | 441 ft² |
| Primary Bathroom | 15x9 | 225 ft² |
| Lower | Size | ft² |
|---|---|---|
| Family Room | 31x18 | 961 ft² |
| Bedroom 5 | 17x16 | 289 ft² |
| Storage | 19x12 | 361 ft² |
| Utility Room | 15x10 | 225 ft² |
LOT
Acres: N/A
Lot Size Dim.: 81x202x84x144
Longitude: 45.0652
Latitude: -93.4894
Zoning: Residential-Single Family
FINANCIAL & TAXES
Tax year: 2023
Tax annual amount: $7,870
MISCELLANEOUS
Fuel System: N/A
Sewer System: City Sewer/Connected
Water System: City Water/Connected
ADITIONAL INFORMATION
MLS#: NST7603756
Listing Brokerage: RE/MAX Results

ID: 3255901
Published: August 08, 2024
Last Update: August 08, 2024
Views: 63











