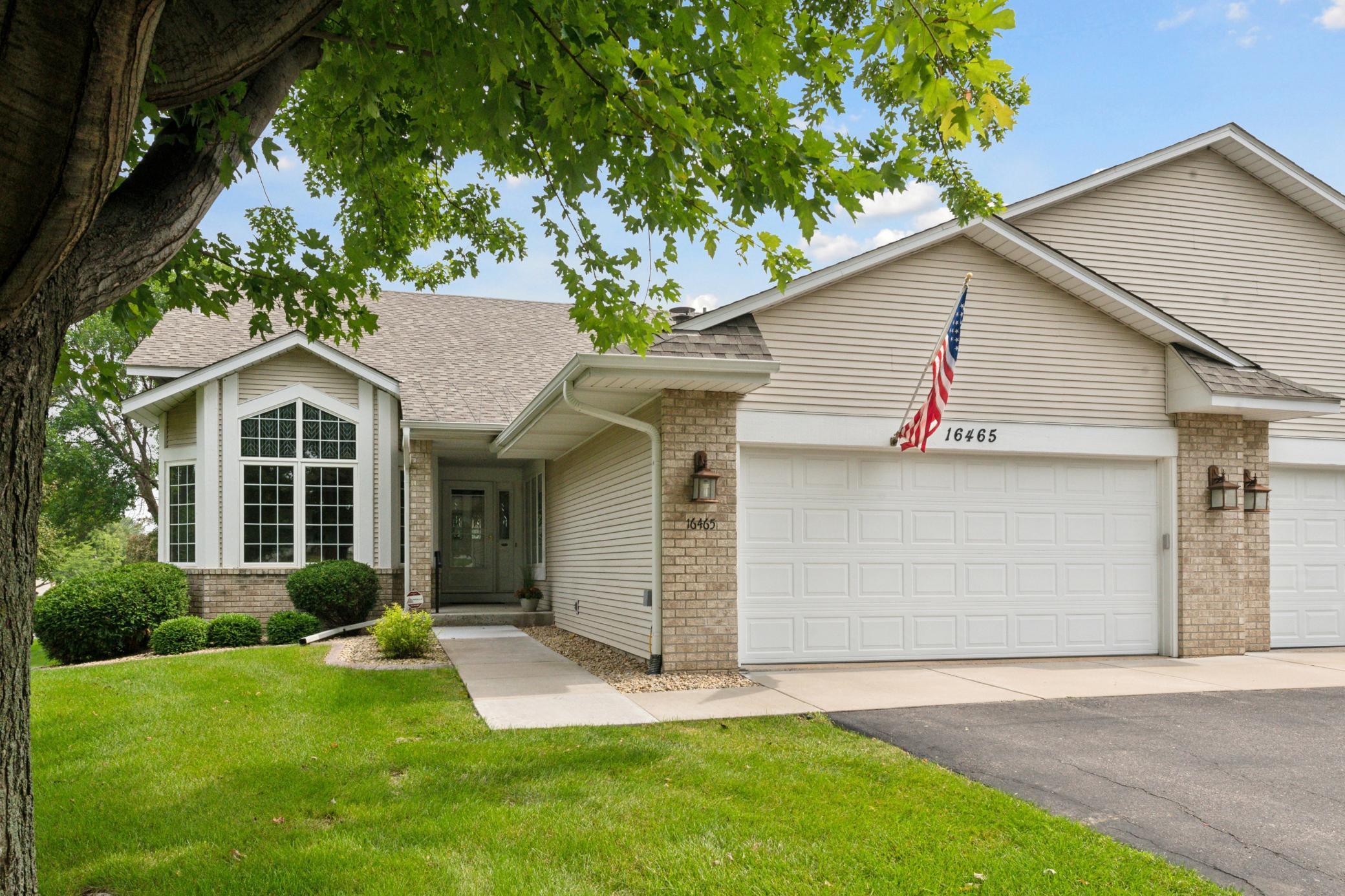16465 41ST AVENUE
16465 41st Avenue, Minneapolis (Plymouth), 55446, MN
-
Price: $495,000
-
Status type: For Sale
-
City: Minneapolis (Plymouth)
-
Neighborhood: Westbranch 2nd Add
Bedrooms: 3
Property Size :3083
-
Listing Agent: NST16636,NST43243
-
Property type : Townhouse Side x Side
-
Zip code: 55446
-
Street: 16465 41st Avenue
-
Street: 16465 41st Avenue
Bathrooms: 3
Year: 1995
Listing Brokerage: Edina Realty, Inc.
FEATURES
- Range
- Refrigerator
- Washer
- Dryer
- Microwave
- Exhaust Fan
- Dishwasher
- Water Softener Owned
- Disposal
- Freezer
- Humidifier
- Gas Water Heater
DETAILS
Welcome home! Beautifully maintained, one-owner townhome set in a convenient Plymouth location just a few minutes from everyday amenities. The home features soaring vaults, main level living with spacious gathering areas including an inviting screen porch and cozy den. Primary suite offers a walk-in closet and private full bath with walk-in shower and tub. The lower level offers a family room, two additional bedrooms, ¾ bath, fantastic workshop and tons of storage. You’ll never be without electricity thanks to the built-in Generac generator! One year home warranty included.
INTERIOR
Bedrooms: 3
Fin ft² / Living Area: 3083 ft²
Below Ground Living: 1403ft²
Bathrooms: 3
Above Ground Living: 1680ft²
-
Basement Details: Daylight/Lookout Windows, Drain Tiled, Egress Window(s), Finished, Concrete, Storage Space, Sump Pump,
Appliances Included:
-
- Range
- Refrigerator
- Washer
- Dryer
- Microwave
- Exhaust Fan
- Dishwasher
- Water Softener Owned
- Disposal
- Freezer
- Humidifier
- Gas Water Heater
EXTERIOR
Air Conditioning: Central Air
Garage Spaces: 2
Construction Materials: N/A
Foundation Size: 1680ft²
Unit Amenities:
-
- Kitchen Window
- Porch
- Natural Woodwork
- Ceiling Fan(s)
- Walk-In Closet
- Vaulted Ceiling(s)
- Paneled Doors
- Kitchen Center Island
- Main Floor Primary Bedroom
Heating System:
-
- Forced Air
ROOMS
| Main | Size | ft² |
|---|---|---|
| Living Room | 23x12 | 529 ft² |
| Dining Room | 12x8 | 144 ft² |
| Kitchen | 12x11 | 144 ft² |
| Informal Dining Room | 12x9 | 144 ft² |
| Den | 17x13 | 289 ft² |
| Bedroom 1 | 15x13 | 225 ft² |
| Screened Porch | 13x13 | 169 ft² |
| Lower | Size | ft² |
|---|---|---|
| Family Room | 23x12 | 529 ft² |
| Bedroom 2 | 14x13 | 196 ft² |
| Bedroom 3 | 15x11 | 225 ft² |
| Workshop | 18x16 | 324 ft² |
LOT
Acres: N/A
Lot Size Dim.: irregular
Longitude: 45.0302
Latitude: -93.4887
Zoning: Residential-Single Family
FINANCIAL & TAXES
Tax year: 2024
Tax annual amount: $5,123
MISCELLANEOUS
Fuel System: N/A
Sewer System: City Sewer/Connected
Water System: City Water/Connected
ADITIONAL INFORMATION
MLS#: NST7636777
Listing Brokerage: Edina Realty, Inc.

ID: 3328814
Published: August 24, 2024
Last Update: August 24, 2024
Views: 18






