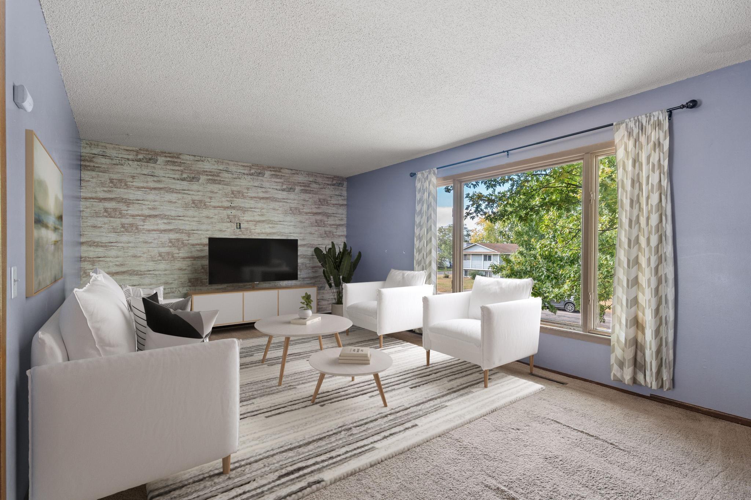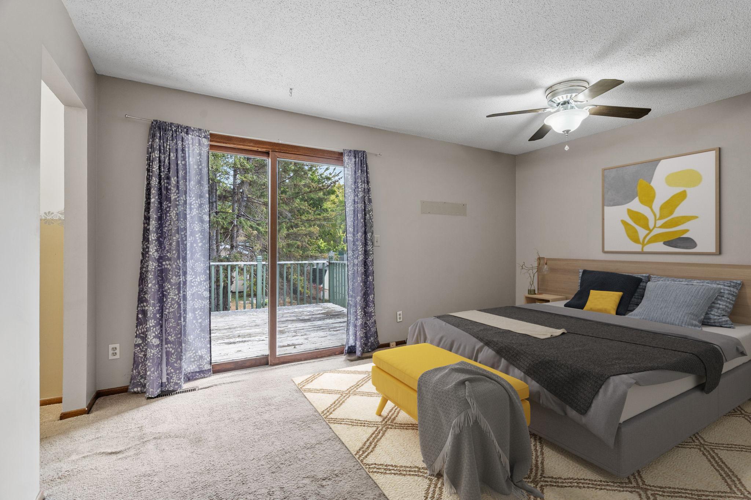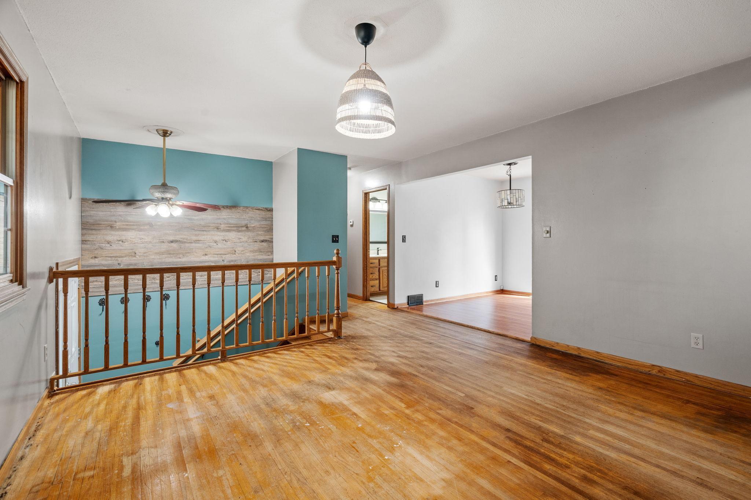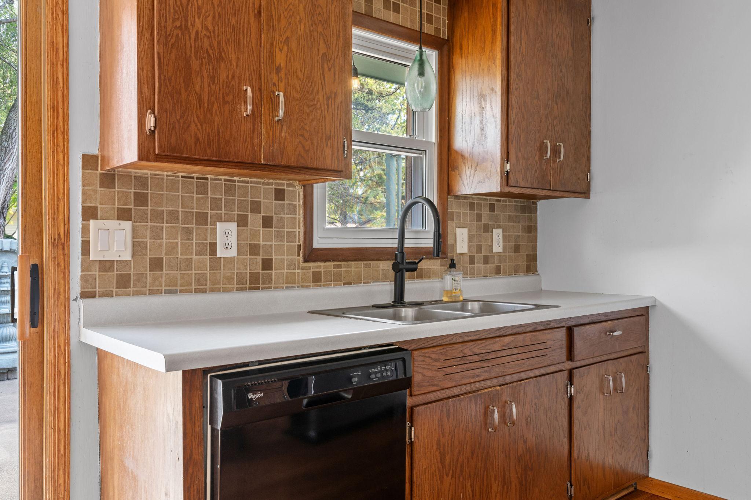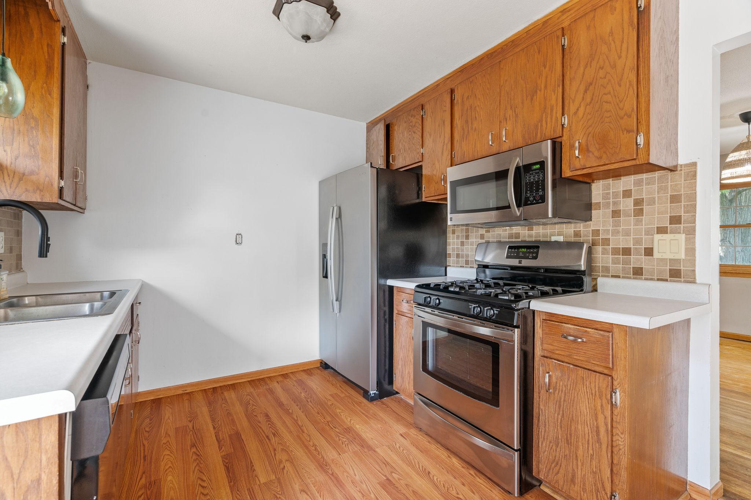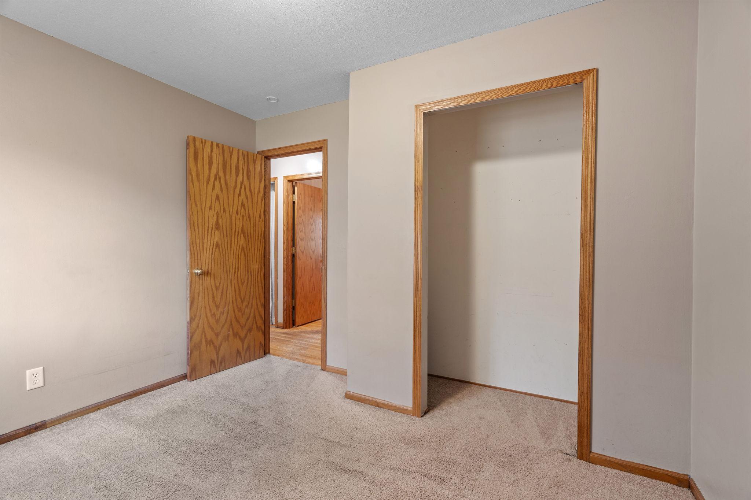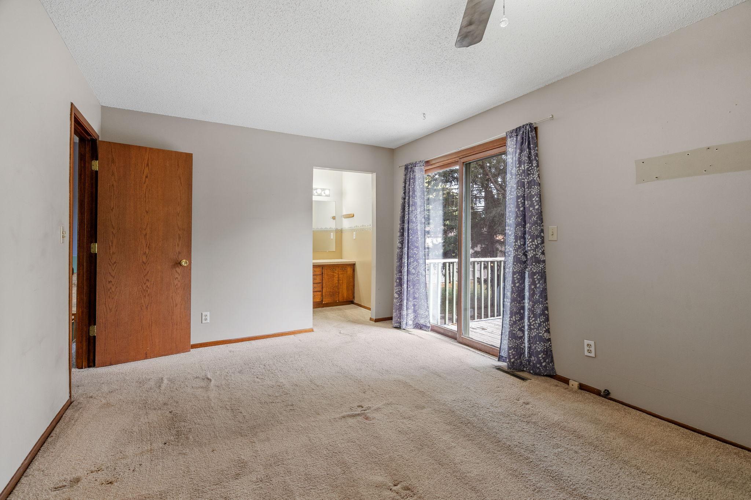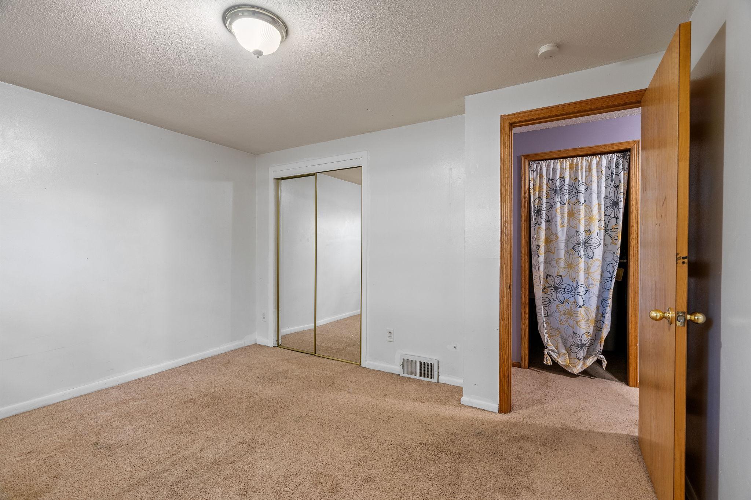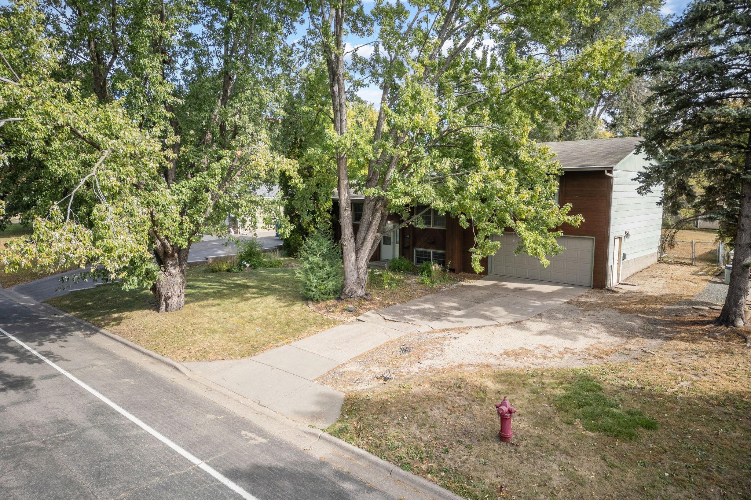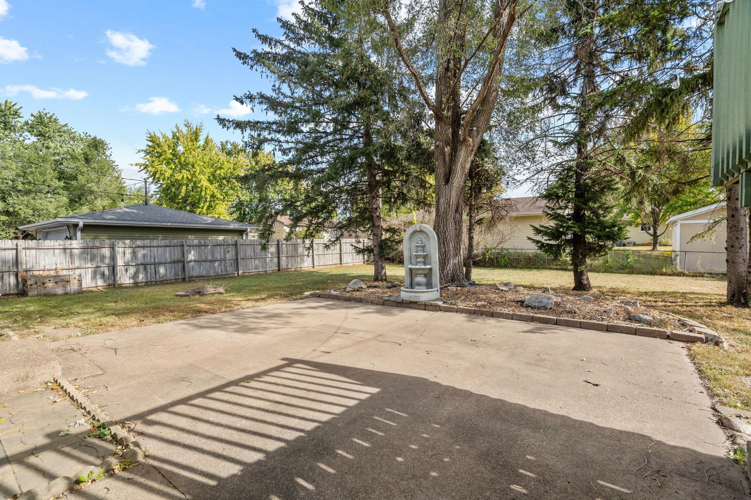1648 LINCOLN AVENUE
1648 Lincoln Avenue, Saint Paul Park, 55071, MN
-
Price: $310,000
-
Status type: For Sale
-
City: Saint Paul Park
-
Neighborhood: Joseph T Dixon 5th Add
Bedrooms: 4
Property Size :1742
-
Listing Agent: NST19238,NST100688
-
Property type : Single Family Residence
-
Zip code: 55071
-
Street: 1648 Lincoln Avenue
-
Street: 1648 Lincoln Avenue
Bathrooms: 2
Year: 1964
Listing Brokerage: RE/MAX Results
FEATURES
- Range
- Refrigerator
- Washer
- Dryer
- Microwave
- Dishwasher
- Stainless Steel Appliances
DETAILS
Okay, this split level is not your typical split level—it's a two-level split with a third-level bonus room built over the garage, so yes a 3 level split but so much more. Primary bedroom is up there with its own private deck on the 3rd level. This thing has an awesome layout, and it's a sleeper—it's a slow roller that's kind of deceptive from the outside. Do not judge this book by its cover! Get inside this thing, start reading it, start looking around, and start seeing it has four bedrooms and two bathrooms. It has three hangout areas: downstairs, main level and bonus room. There's a nice fenced-in backyard, great for dogs. Swing by, check it out. It's one of those homes that if you were to drive by without stopping, you'd be doing yourself a disservice. Now, please have an open mind and be fully aware we are having it fully painted and new carpet put in the property, so keep that in mind. A lot of life has happened in this home, so it's been lived in —we fully recognize that. We just didn't want to sit longer and not be on the market for this great weather, for somebody to possibly come in, buy this gem, and move in before the holidays. Check it out!
INTERIOR
Bedrooms: 4
Fin ft² / Living Area: 1742 ft²
Below Ground Living: 522ft²
Bathrooms: 2
Above Ground Living: 1220ft²
-
Basement Details: Daylight/Lookout Windows, Egress Window(s), Finished, Full,
Appliances Included:
-
- Range
- Refrigerator
- Washer
- Dryer
- Microwave
- Dishwasher
- Stainless Steel Appliances
EXTERIOR
Air Conditioning: Central Air
Garage Spaces: 2
Construction Materials: N/A
Foundation Size: 678ft²
Unit Amenities:
-
- Kitchen Window
- Deck
- Natural Woodwork
- Hardwood Floors
- Ceiling Fan(s)
- Tile Floors
Heating System:
-
- Forced Air
ROOMS
| Upper | Size | ft² |
|---|---|---|
| Deck | 10x12 | 100 ft² |
| Family Room | 20x13 | 400 ft² |
| Bedroom 3 | 11x11 | 121 ft² |
| Main | Size | ft² |
|---|---|---|
| Dining Room | 9x8 | 81 ft² |
| Bedroom 1 | 14x10 | 196 ft² |
| Bedroom 2 | 10x9 | 100 ft² |
| Kitchen | 8x9 | 64 ft² |
| Patio | 16x16 | 256 ft² |
| Living Room | 16x14 | 256 ft² |
| Lower | Size | ft² |
|---|---|---|
| Bedroom 4 | 11x10 | 121 ft² |
| Recreation Room | 12x22 | 144 ft² |
LOT
Acres: N/A
Lot Size Dim.: 123x75
Longitude: 44.8288
Latitude: -92.9837
Zoning: Residential-Single Family
FINANCIAL & TAXES
Tax year: 2024
Tax annual amount: $3,366
MISCELLANEOUS
Fuel System: N/A
Sewer System: City Sewer/Connected
Water System: City Water/Connected
ADITIONAL INFORMATION
MLS#: NST7647869
Listing Brokerage: RE/MAX Results

ID: 3443479
Published: October 10, 2024
Last Update: October 10, 2024
Views: 35





