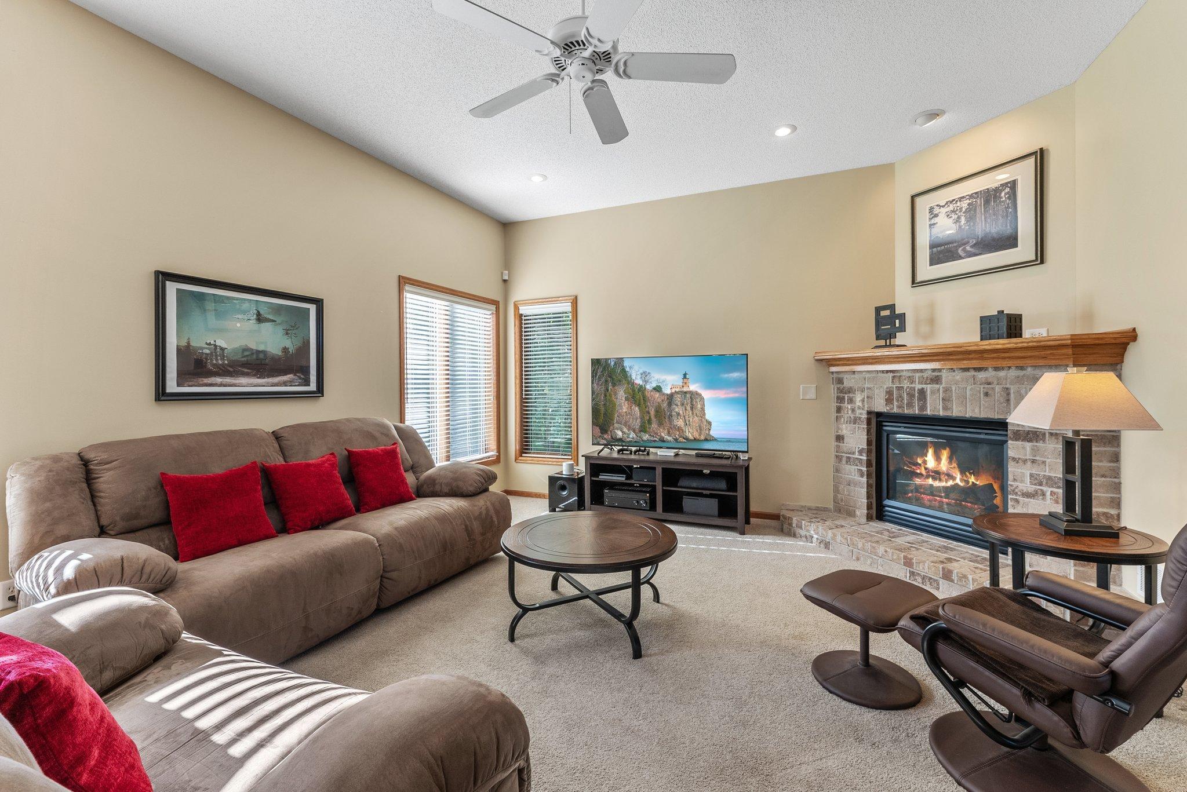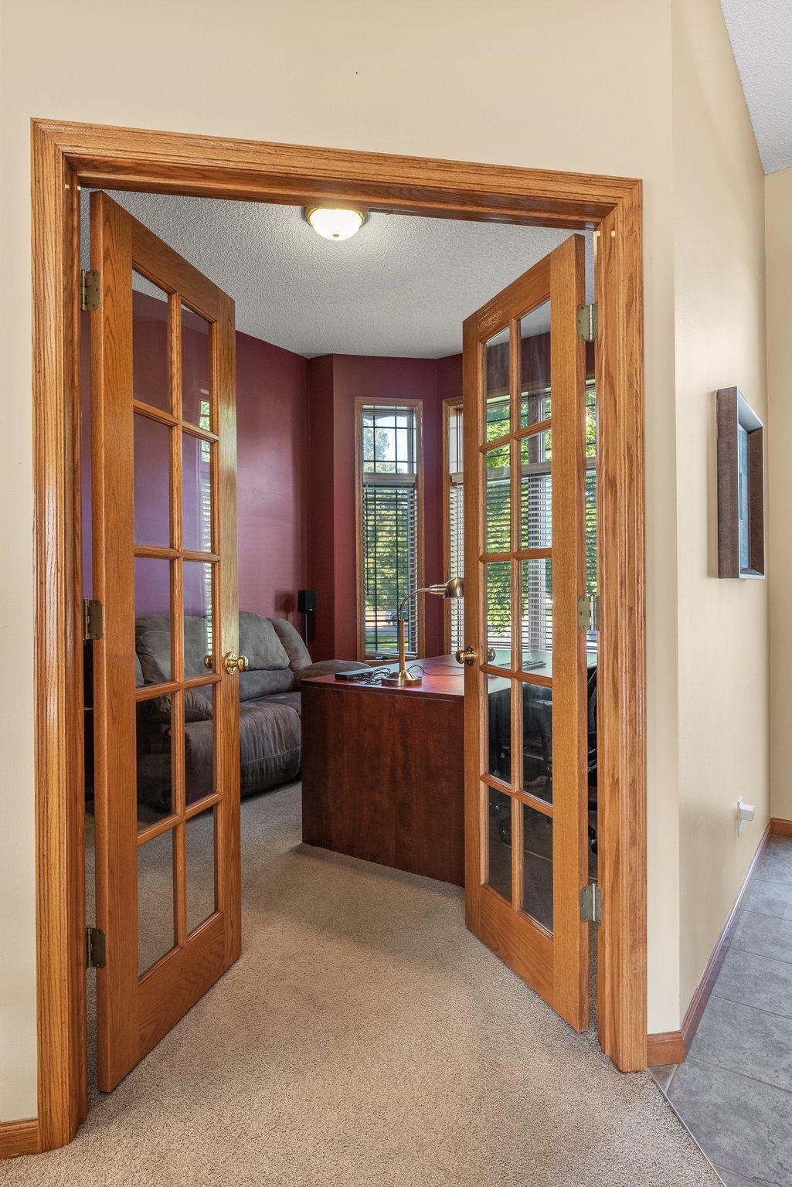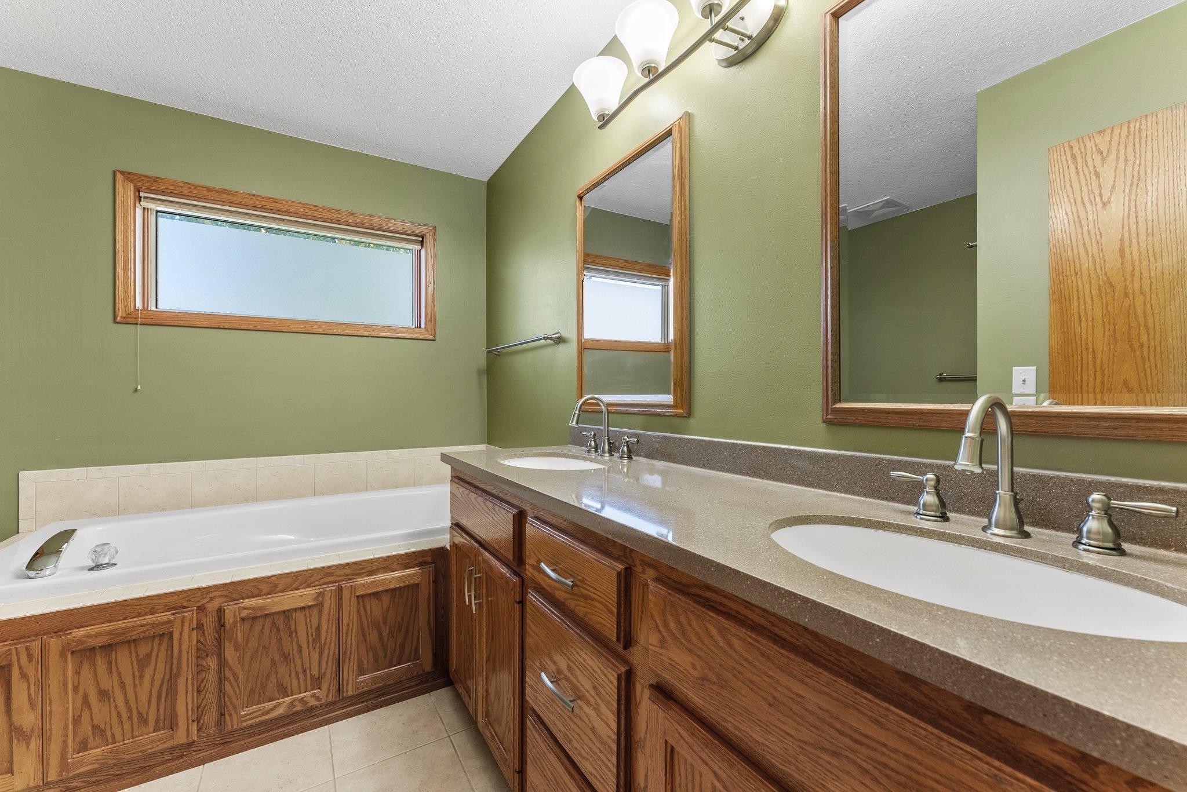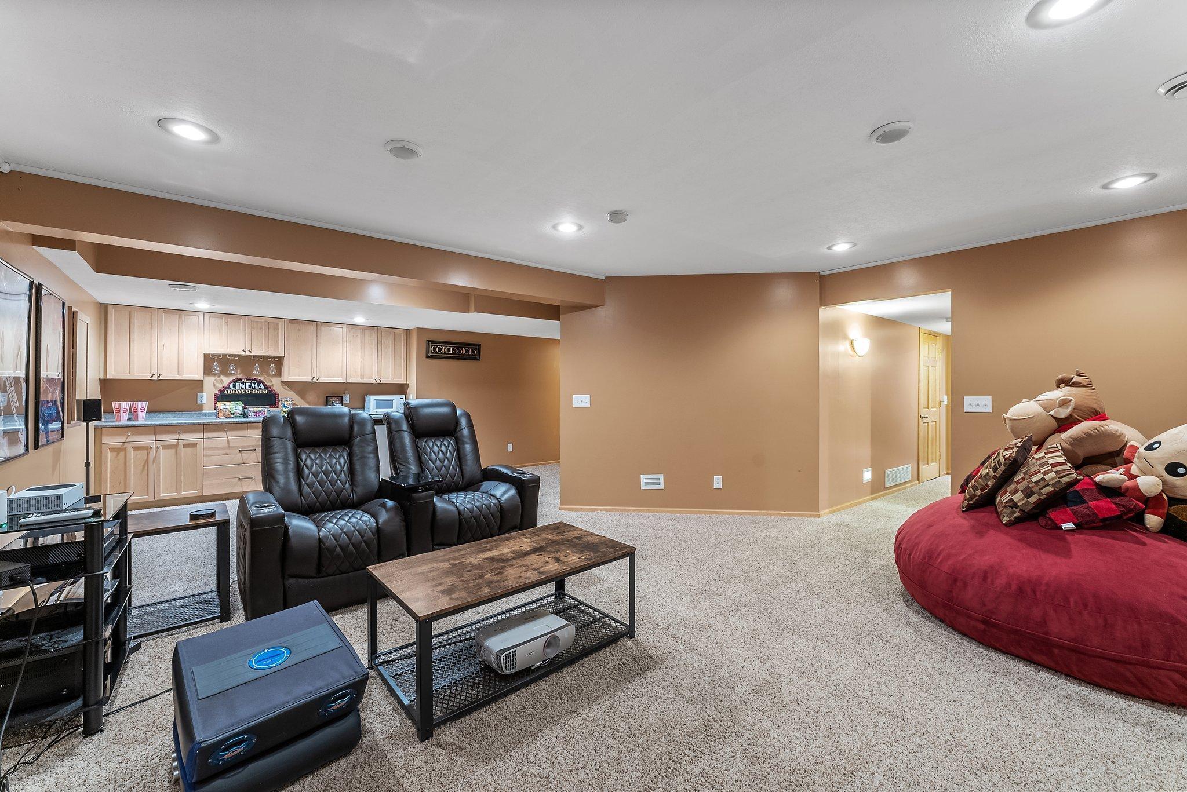1648 WHITEHALL PLACE
1648 Whitehall Place, Shakopee, 55379, MN
-
Price: $499,900
-
Status type: For Sale
-
City: Shakopee
-
Neighborhood: Southbridge
Bedrooms: 4
Property Size :3010
-
Listing Agent: NST1000489,NST57268
-
Property type : Single Family Residence
-
Zip code: 55379
-
Street: 1648 Whitehall Place
-
Street: 1648 Whitehall Place
Bathrooms: 4
Year: 2001
Listing Brokerage: Beekeeper Realty
FEATURES
- Range
- Refrigerator
- Washer
- Dryer
- Microwave
- Exhaust Fan
- Dishwasher
- Water Softener Owned
- Disposal
DETAILS
Nestled in a tranquil cul-de-sac on a generous lot, this beautifully maintained Southbridge home offers the perfect blend of privacy and convenience. Step inside and be greeted by warm hardwood floors throughout the kitchen and dining area. Cozy up by the gas fireplace in the main floor living room while enjoying the ambiance of your new home. A home office with French doors provides a quiet workspace, while the spacious laundry room and mudroom keep things organized. Upstairs, you'll find three bedrooms and two baths, including a primary suite featuring a separate tub and shower, and a huge walk-in closet. The finished lower level is an entertainer's dream, boasting a large versatile area with maple built-in cabinets and countertops, perfect for movie nights or crafting. The lower level fourth bedroom and bathroom offer a great private space for out-of-town guests. Stay warm and cozy year-round with a heated three-car garage. This spacious garage provides ample room for parking and storage, making it perfect for car enthusiasts or those who need extra space. Outside, the backyard is an ideal gathering place with a large deck and a flat, functional lawn. With its prime location, modern amenities, and spacious layout, this home is a must-see for those seeking a comfortable and convenient lifestyle.
INTERIOR
Bedrooms: 4
Fin ft² / Living Area: 3010 ft²
Below Ground Living: 995ft²
Bathrooms: 4
Above Ground Living: 2015ft²
-
Basement Details: Drain Tiled, Finished, Full,
Appliances Included:
-
- Range
- Refrigerator
- Washer
- Dryer
- Microwave
- Exhaust Fan
- Dishwasher
- Water Softener Owned
- Disposal
EXTERIOR
Air Conditioning: Central Air
Garage Spaces: 3
Construction Materials: N/A
Foundation Size: 1207ft²
Unit Amenities:
-
- Kitchen Window
- Deck
- Natural Woodwork
- Hardwood Floors
- Ceiling Fan(s)
- Walk-In Closet
- Security System
- In-Ground Sprinkler
- Exercise Room
- Tile Floors
Heating System:
-
- Forced Air
ROOMS
| Main | Size | ft² |
|---|---|---|
| Living Room | 19x16 | 361 ft² |
| Dining Room | 13x13 | 169 ft² |
| Kitchen | 14x13 | 196 ft² |
| Office | 13x11 | 169 ft² |
| Deck | 16x16 | 256 ft² |
| Laundry | 12x10 | 144 ft² |
| Lower | Size | ft² |
|---|---|---|
| Family Room | 17x15 | 289 ft² |
| Bedroom 4 | 13x10 | 169 ft² |
| Exercise Room | 10x9 | 100 ft² |
| Game Room | 12x11 | 144 ft² |
| Upper | Size | ft² |
|---|---|---|
| Bedroom 1 | 15x13 | 225 ft² |
| Bedroom 2 | 12x10 | 144 ft² |
| Bedroom 3 | 11x11 | 121 ft² |
LOT
Acres: N/A
Lot Size Dim.: 63x142x151x149
Longitude: 44.7742
Latitude: -93.4285
Zoning: Residential-Single Family
FINANCIAL & TAXES
Tax year: 2024
Tax annual amount: $4,540
MISCELLANEOUS
Fuel System: N/A
Sewer System: City Sewer/Connected
Water System: City Water/Connected
ADITIONAL INFORMATION
MLS#: NST7658922
Listing Brokerage: Beekeeper Realty

ID: 3445996
Published: October 10, 2024
Last Update: October 10, 2024
Views: 30



























































