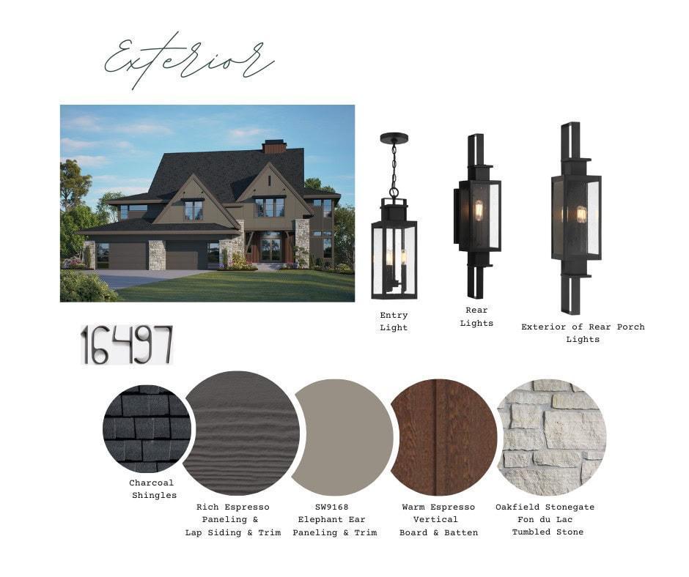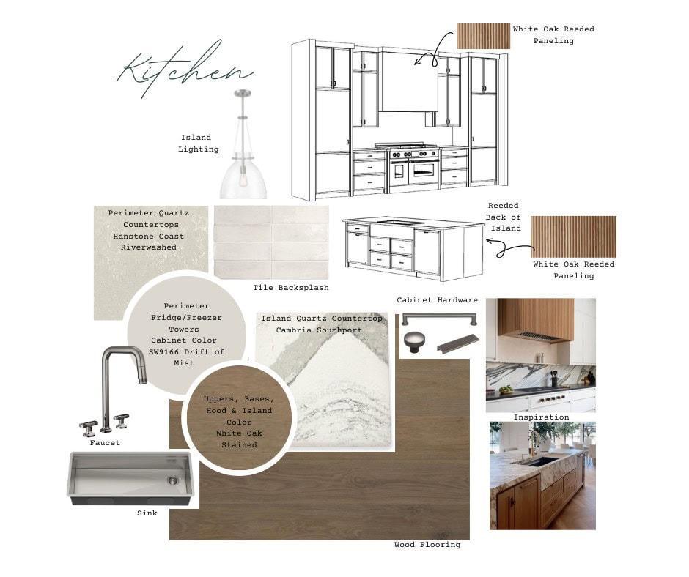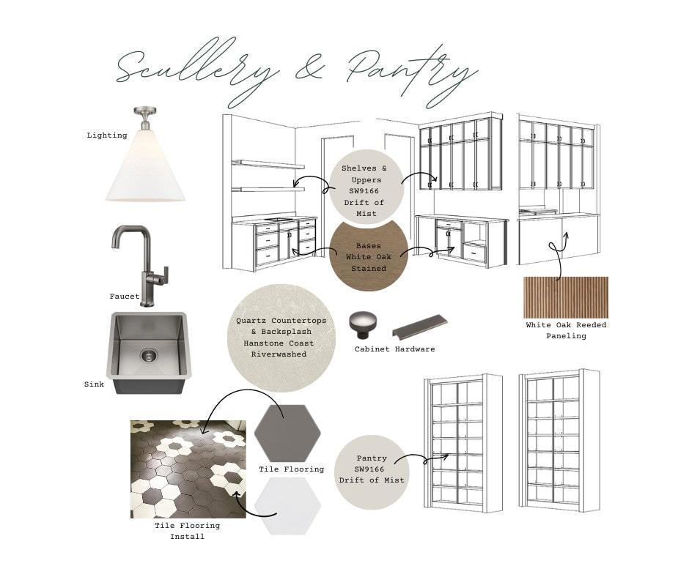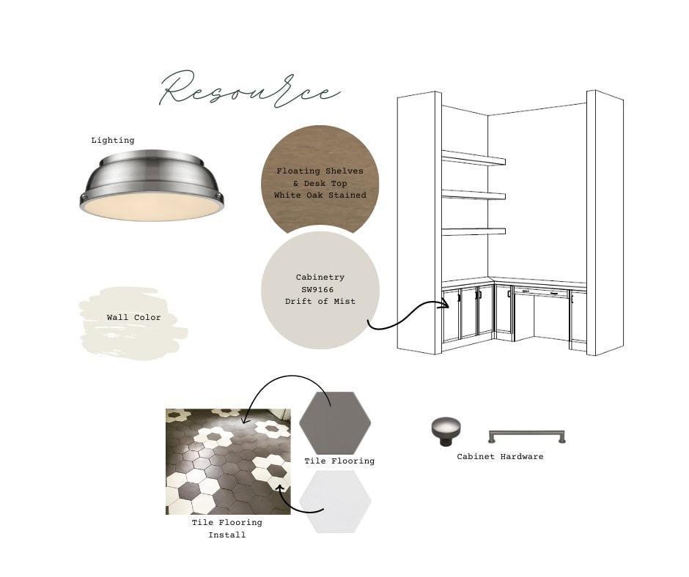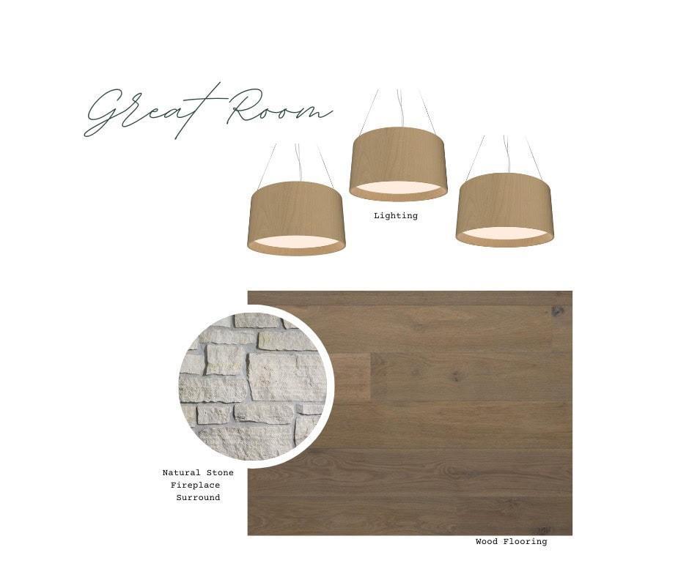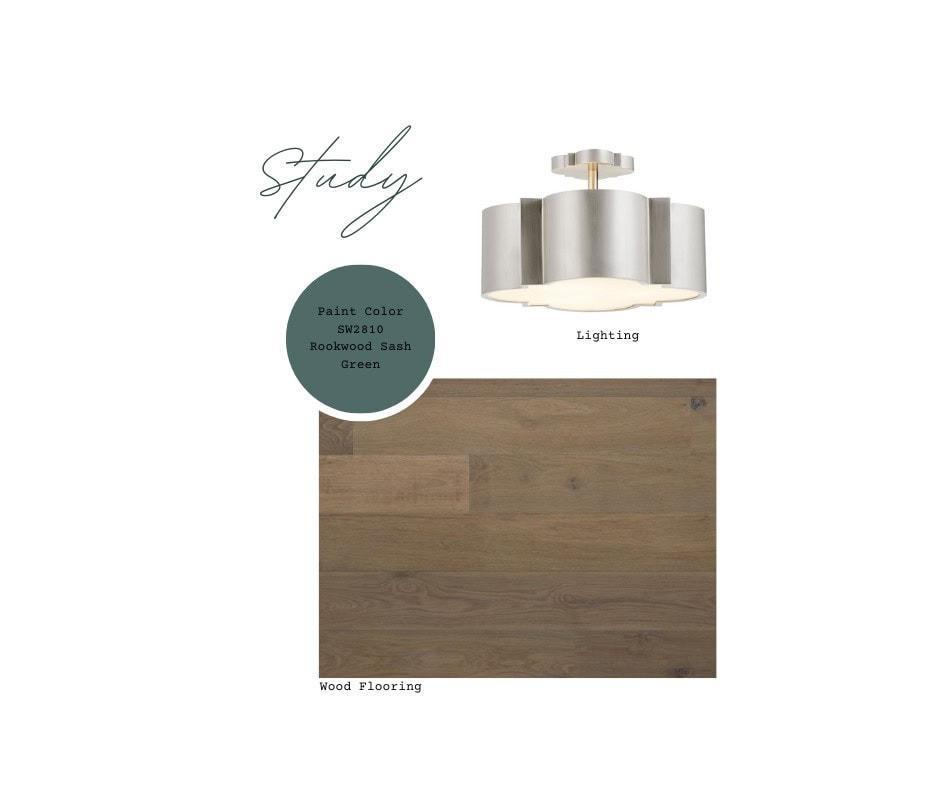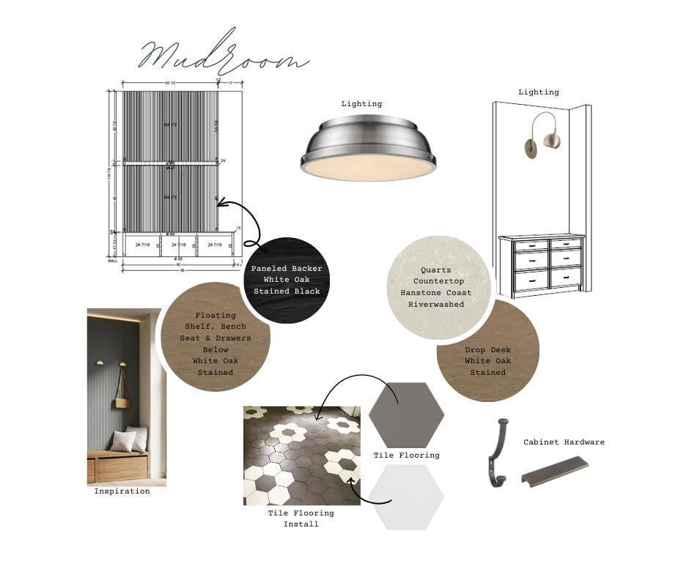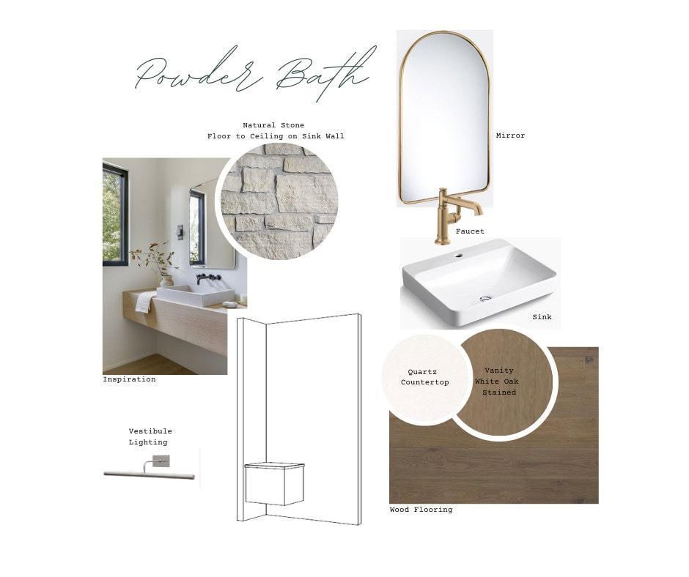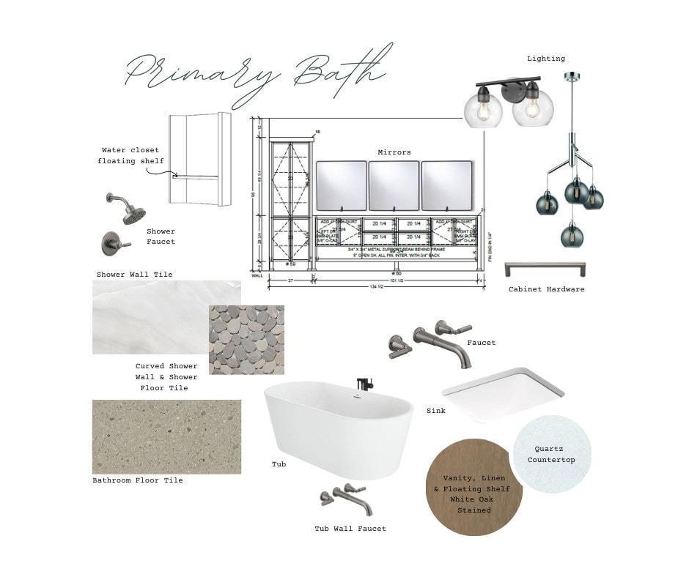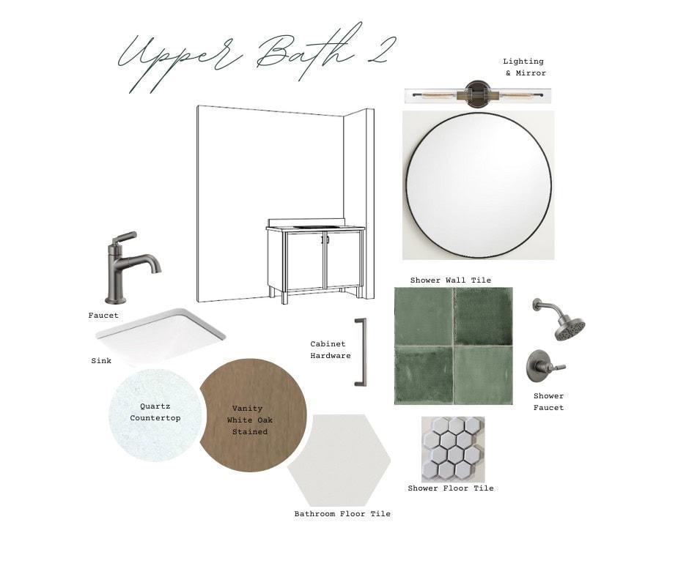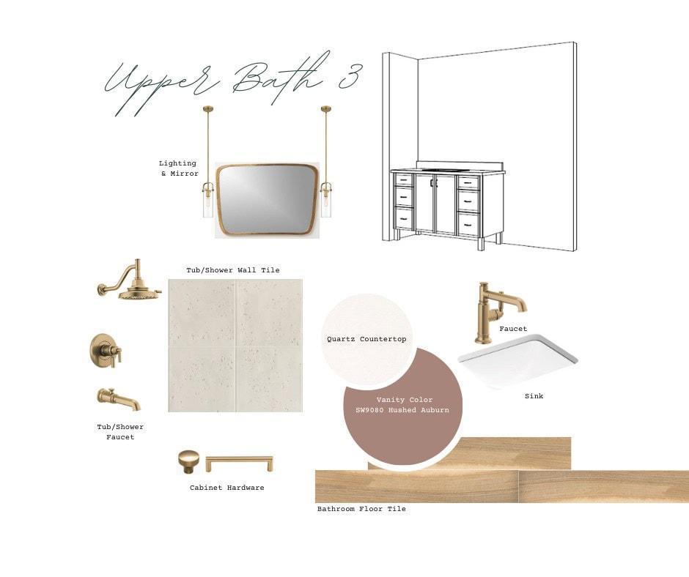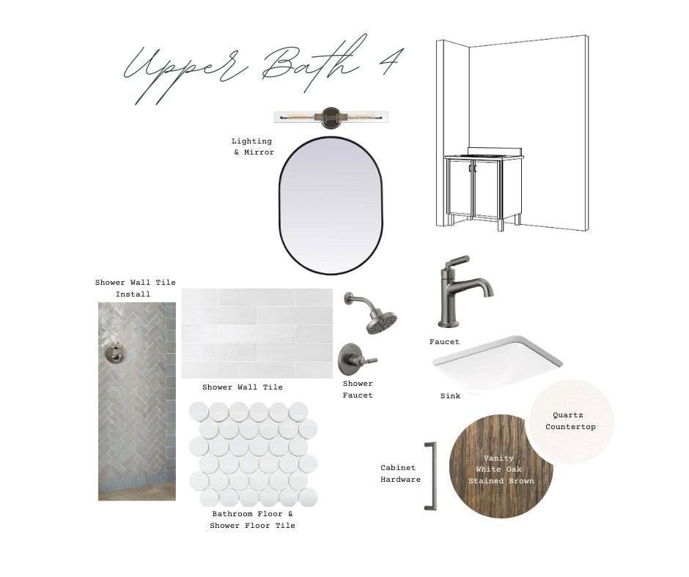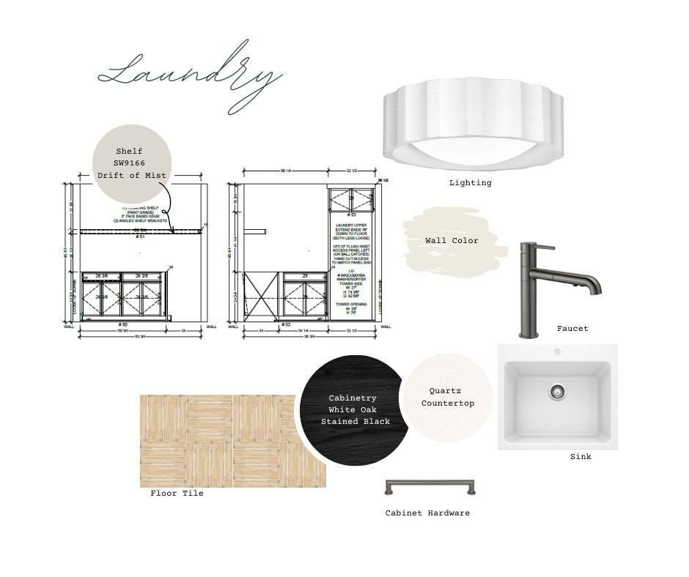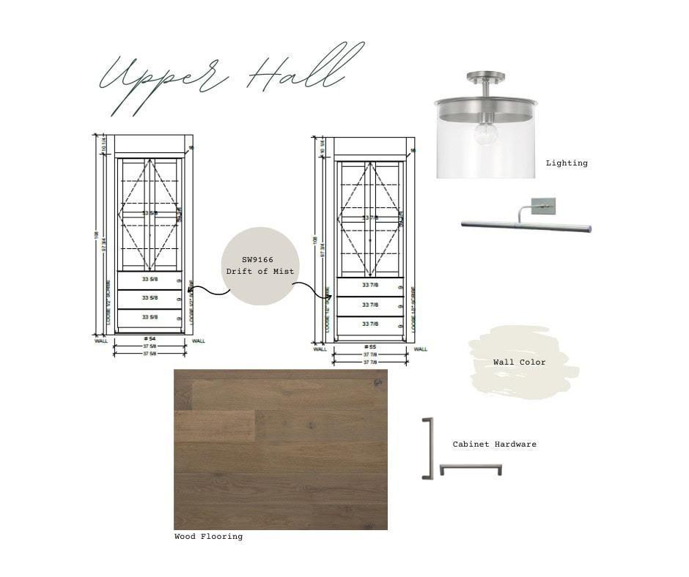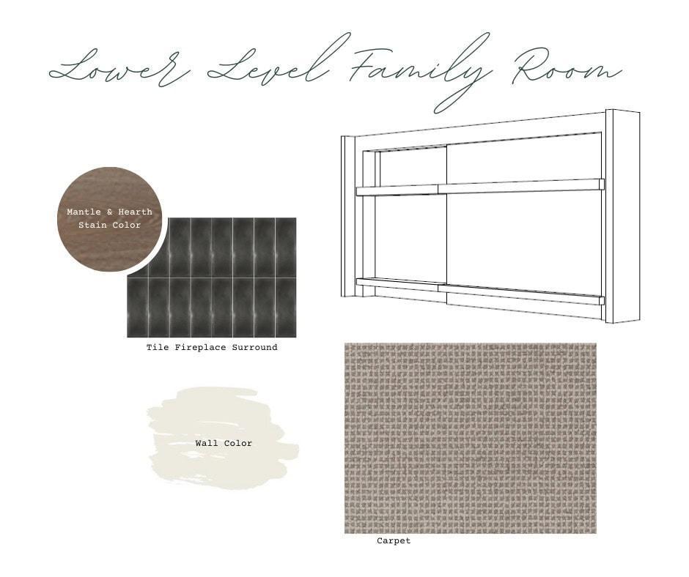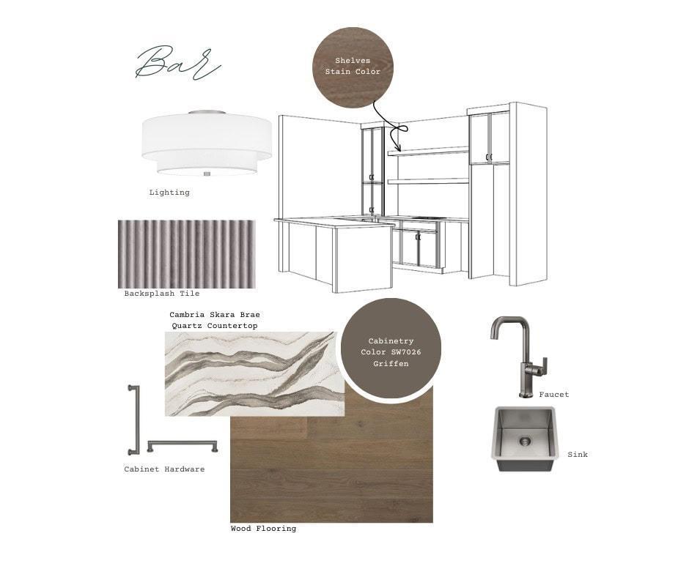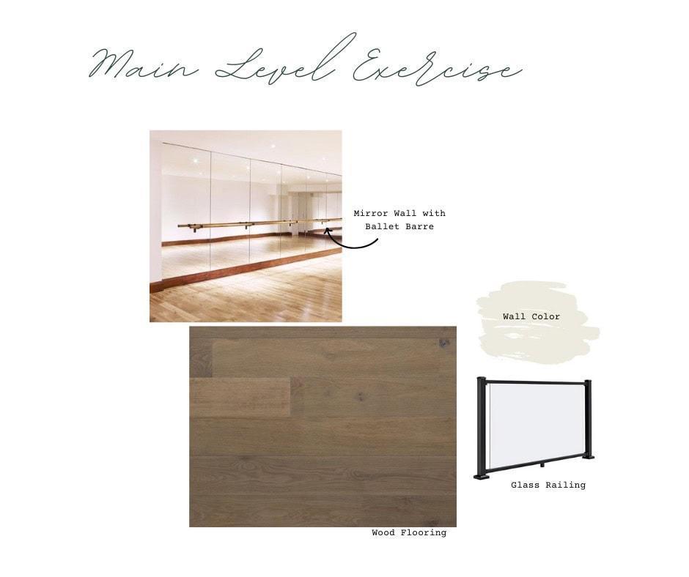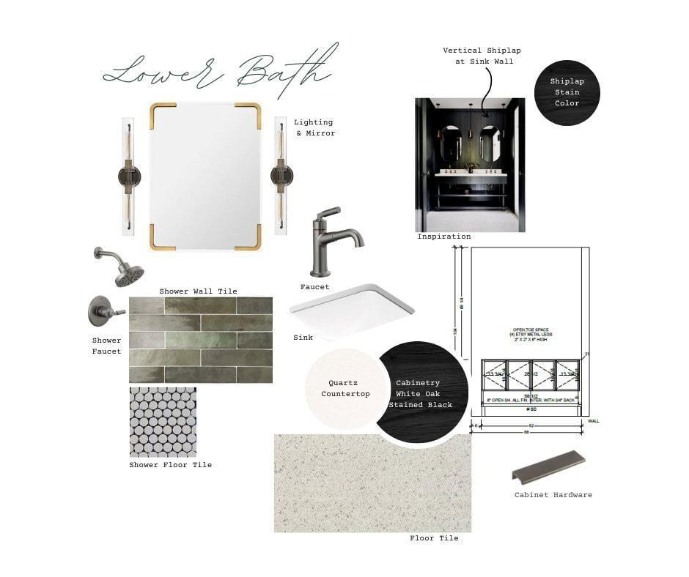16497 47TH PLACE
16497 47th Place, Minneapolis (Plymouth), 55446, MN
-
Price: $2,795,900
-
Status type: For Sale
-
City: Minneapolis (Plymouth)
-
Neighborhood: Hollydale 2nd Add
Bedrooms: 5
Property Size :6375
-
Listing Agent: NST15138,NST106126
-
Property type : Single Family Residence
-
Zip code: 55446
-
Street: 16497 47th Place
-
Street: 16497 47th Place
Bathrooms: 6
Year: 2024
Listing Brokerage: Gonyea Homes, Inc.
FEATURES
- Refrigerator
- Washer
- Dryer
- Microwave
- Exhaust Fan
- Dishwasher
- Water Softener Owned
- Disposal
- Cooktop
- Wall Oven
- Humidifier
- Air-To-Air Exchanger
- Gas Water Heater
- Double Oven
DETAILS
Located in one of Plymouth’s most sought-after neighborhoods, this 6,300 sq. ft. Soft Contemporary home artfully blends modern architecture with inviting warmth. The main level features a grand two-sided, two-story stone fireplace, a sunlit great room, and a stunning gourmet kitchen with Cambria countertops, white oak paneling, and top-of-the-line appliances. This level also offers a dining room, versatile study, practical mudroom, serene powder bath, screen porch, deck, and a ballet room. Upstairs, the indulgent primary suite serves as a private retreat with a luxurious bath, soaking tub, curved shower, and expansive walk-in closet. Three additional bedrooms, each with its own ensuite bath, a convenient laundry room, and a loft area complete the upper level. The lower level is an entertainment haven, featuring a sprawling family room, billiards room, game room, and a full bar. A golf simulator and athletic court provide endless recreation opportunities, along with a fifth bedroom and sixth bathroom for added convenience. Every detail in this home is meticulously crafted to offer a sophisticated and comfortable lifestyle.
INTERIOR
Bedrooms: 5
Fin ft² / Living Area: 6375 ft²
Below Ground Living: 2279ft²
Bathrooms: 6
Above Ground Living: 4096ft²
-
Basement Details: Drain Tiled, Concrete, Sump Pump, Tile Shower, Walkout,
Appliances Included:
-
- Refrigerator
- Washer
- Dryer
- Microwave
- Exhaust Fan
- Dishwasher
- Water Softener Owned
- Disposal
- Cooktop
- Wall Oven
- Humidifier
- Air-To-Air Exchanger
- Gas Water Heater
- Double Oven
EXTERIOR
Air Conditioning: Central Air
Garage Spaces: 4
Construction Materials: N/A
Foundation Size: 2015ft²
Unit Amenities:
-
Heating System:
-
- Forced Air
- Radiant Floor
- Zoned
ROOMS
| Main | Size | ft² |
|---|---|---|
| Great Room | 18X18 | 324 ft² |
| Dining Room | 15X12 | 225 ft² |
| Kitchen | 15X12 | 225 ft² |
| Study | 13X12 | 169 ft² |
| Amusement Room | 21X13 | 441 ft² |
| Screened Porch | 14X14 | 196 ft² |
| Deck | 15X14 | 225 ft² |
| Mud Room | 12X6 | 144 ft² |
| Foyer | 8X11 | 64 ft² |
| Pantry (Walk-In) | 7X12 | 49 ft² |
| Upper | Size | ft² |
|---|---|---|
| Bedroom 1 | 14X16 | 196 ft² |
| Bedroom 2 | 12X12 | 144 ft² |
| Bedroom 3 | 12X12 | 144 ft² |
| Bedroom 4 | 14X12 | 196 ft² |
| Loft | 11X11 | 121 ft² |
| Walk In Closet | 13X10 | 169 ft² |
| Lower | Size | ft² |
|---|---|---|
| Bedroom 5 | 12X11 | 144 ft² |
| Athletic Court | 19X22 | 361 ft² |
| Family Room | 18X18 | 324 ft² |
| Recreation Room | 19X13 | 361 ft² |
| Billiard | 15X18 | 225 ft² |
| Game Room | 12X14 | 144 ft² |
LOT
Acres: N/A
Lot Size Dim.: 111X223X60X215
Longitude: 45.041
Latitude: -93.4889
Zoning: Residential-Single Family
FINANCIAL & TAXES
Tax year: 2024
Tax annual amount: $2,293
MISCELLANEOUS
Fuel System: N/A
Sewer System: City Sewer/Connected
Water System: City Water/Connected
ADITIONAL INFORMATION
MLS#: NST7644384
Listing Brokerage: Gonyea Homes, Inc.

ID: 3365110
Published: September 04, 2024
Last Update: September 04, 2024
Views: 38


