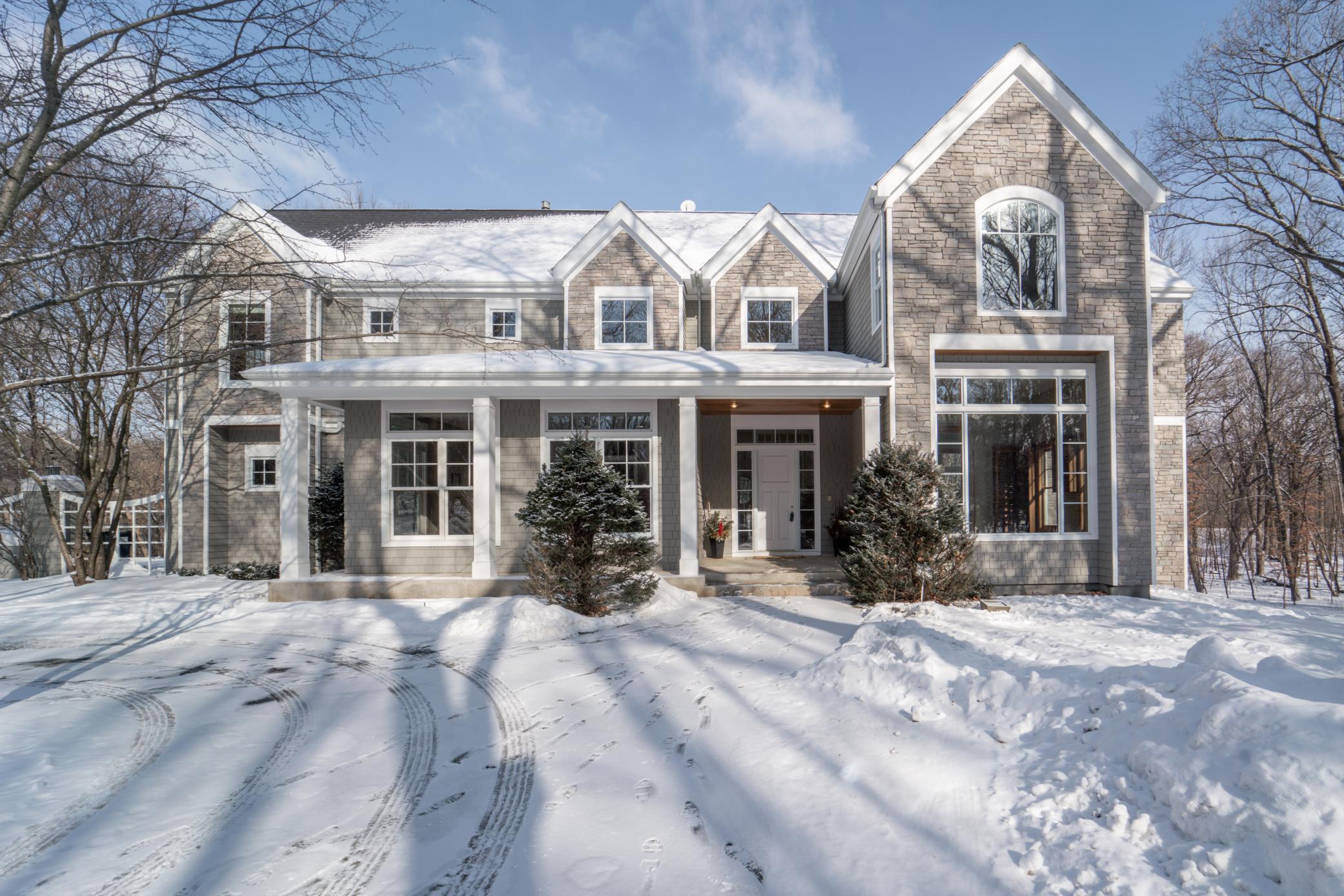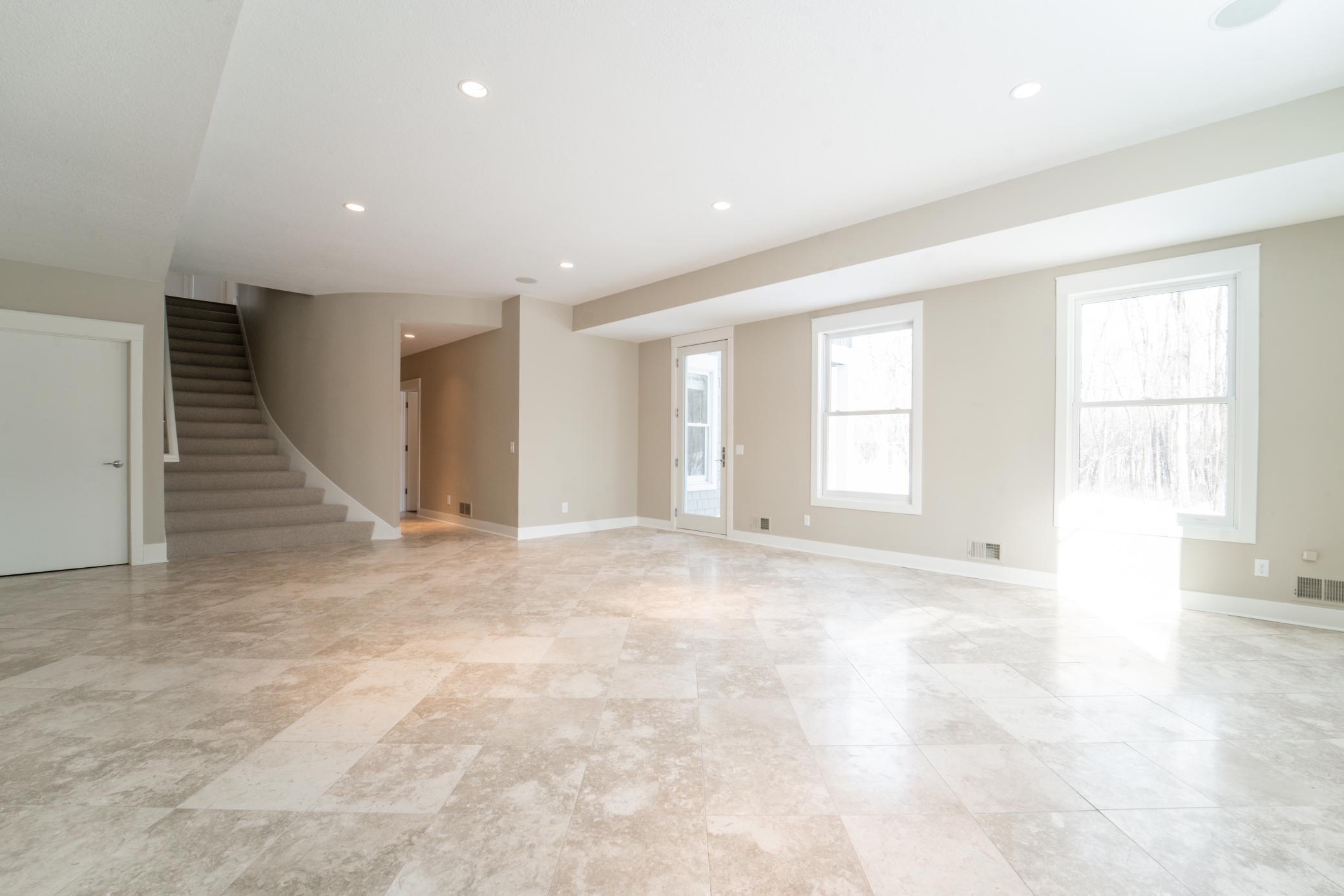165 CRISTOFORI CIRCLE
165 Cristofori Circle, Orono, 55359, MN
-
Price: $1,295,000
-
Status type: For Sale
-
City: Orono
-
Neighborhood: Cristofori Woods
Bedrooms: 5
Property Size :5468
-
Listing Agent: NST16633,NST228749
-
Property type : Single Family Residence
-
Zip code: 55359
-
Street: 165 Cristofori Circle
-
Street: 165 Cristofori Circle
Bathrooms: 5
Year: 1996
Listing Brokerage: Coldwell Banker Burnet
FEATURES
- Range
- Refrigerator
- Washer
- Dryer
- Exhaust Fan
- Dishwasher
- Water Softener Owned
- Disposal
- Freezer
- Cooktop
- Wall Oven
DETAILS
Today's modern style open flowing spaces, soaring ceilings, large sun filled windows give views of private two plus acres of wood and lawn. Fresh white walls and woodwork, hardwood and tile floors, living/great room opening to center island kitchen & porch offer comfortable style for day-to-day living & entertaining. Private owner's suite and 4 additional bedrooms, family room along with many additional multi purpose rooms for use as: nanny's quarters, exercise room, offices, study rooms. Home looks to the future with "green" infrastructure geo-thermal heating, central air, off site solar panels and level 2 charging station for electric car capability. Top rated Orono schools, 20 minutes to downtown Mpls, 10 minutes to shops in Wayzata and Ridgedale Center. Home is in beautiful condition.
INTERIOR
Bedrooms: 5
Fin ft² / Living Area: 5468 ft²
Below Ground Living: 1685ft²
Bathrooms: 5
Above Ground Living: 3783ft²
-
Basement Details: Block, Drain Tiled, Egress Window(s), Finished, Full, Sump Pump, Walkout,
Appliances Included:
-
- Range
- Refrigerator
- Washer
- Dryer
- Exhaust Fan
- Dishwasher
- Water Softener Owned
- Disposal
- Freezer
- Cooktop
- Wall Oven
EXTERIOR
Air Conditioning: Central Air,Geothermal
Garage Spaces: 3
Construction Materials: N/A
Foundation Size: 2157ft²
Unit Amenities:
-
- Patio
- Kitchen Window
- Deck
- Porch
- Natural Woodwork
- Hardwood Floors
- Walk-In Closet
- Vaulted Ceiling(s)
- Local Area Network
- Washer/Dryer Hookup
- Security System
- In-Ground Sprinkler
- Multiple Phone Lines
- Exercise Room
- Kitchen Center Island
- Tile Floors
- Primary Bedroom Walk-In Closet
Heating System:
-
- Forced Air
- Geothermal
ROOMS
| Main | Size | ft² |
|---|---|---|
| Den | 15 X 14 | 225 ft² |
| Dining Room | 21 X 15 | 441 ft² |
| Informal Dining Room | 13 X 7 | 169 ft² |
| Kitchen | 16 X 12 | 256 ft² |
| Laundry | 12 X 8 | 144 ft² |
| Living Room | 21 X 20 | 441 ft² |
| Porch | 14 X 12 | 196 ft² |
| Lower | Size | ft² |
|---|---|---|
| Family Room | 23 X 20 | 529 ft² |
| Bedroom 5 | 14 X 13 | 196 ft² |
| Office | 10 X 10 | 100 ft² |
| Upper | Size | ft² |
|---|---|---|
| Bedroom 1 | 15 X 15 | 225 ft² |
| Bedroom 4 | 16 X 10 | 256 ft² |
| Bedroom 2 | 13 X 13 | 169 ft² |
| Bedroom 3 | 13 X 12 | 169 ft² |
LOT
Acres: N/A
Lot Size Dim.: 291 X 420
Longitude: 44.9811
Latitude: -93.6307
Zoning: Residential-Single Family
FINANCIAL & TAXES
Tax year: 2021
Tax annual amount: $12,424
MISCELLANEOUS
Fuel System: N/A
Sewer System: Mound Septic,Private Sewer
Water System: Well
ADITIONAL INFORMATION
MLS#: NST7030697
Listing Brokerage: Coldwell Banker Burnet







