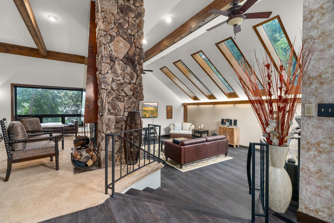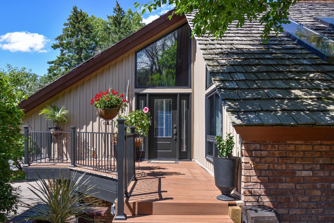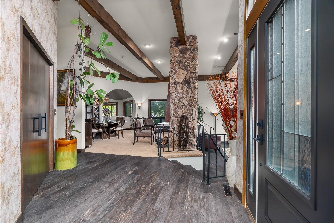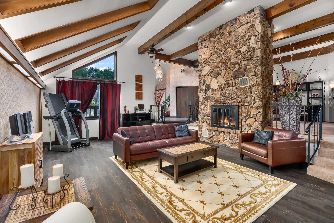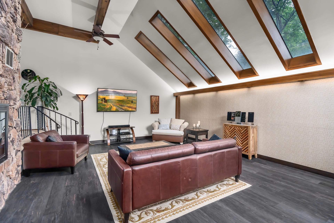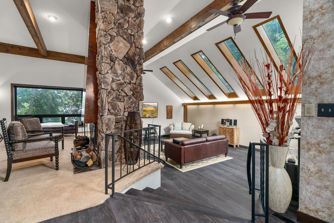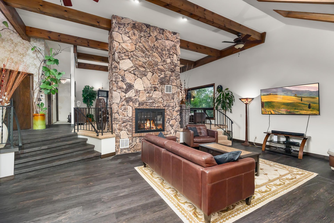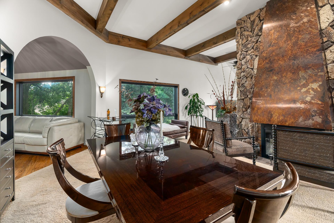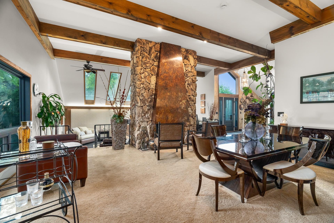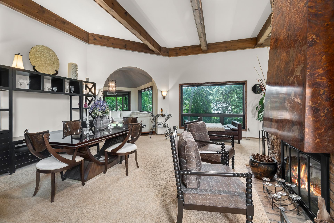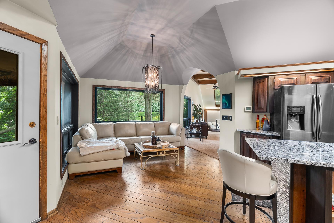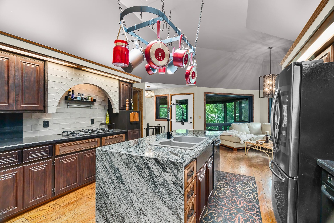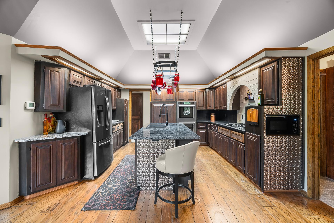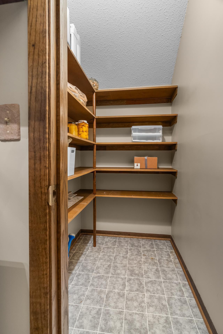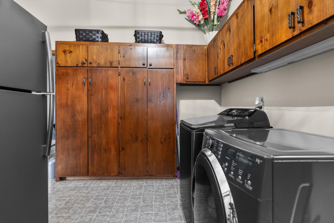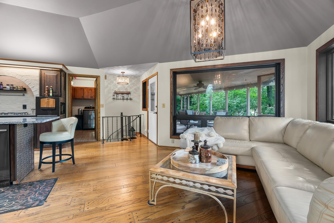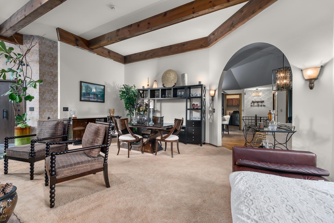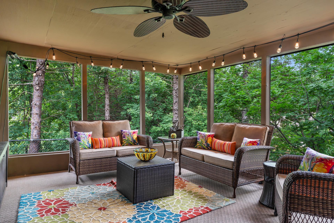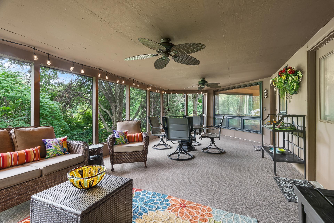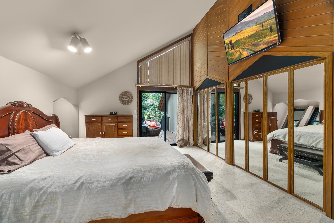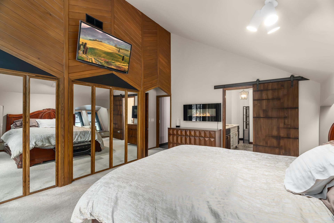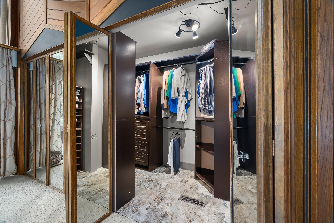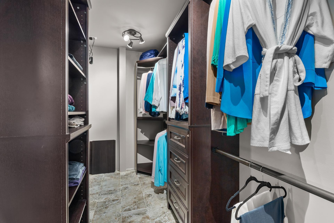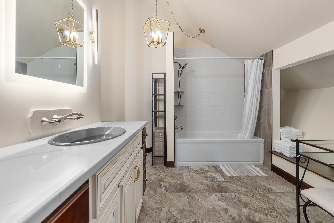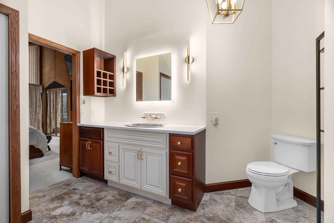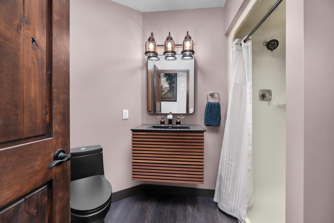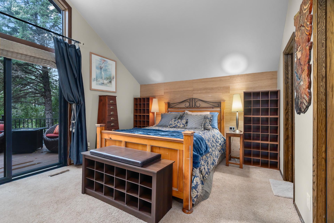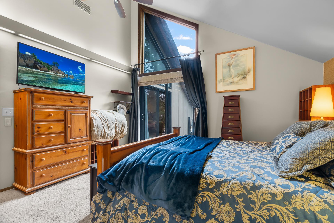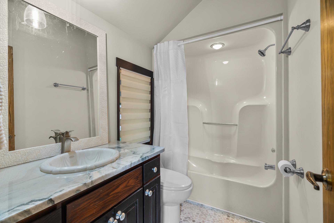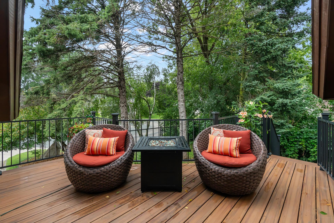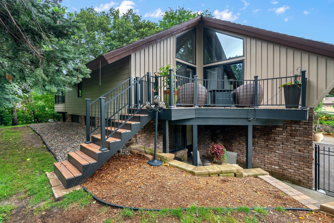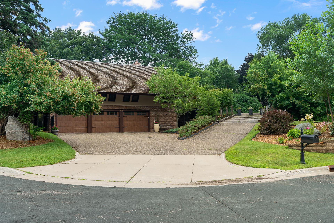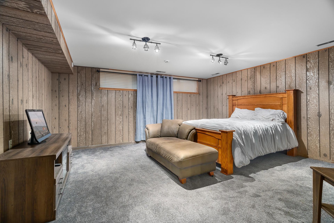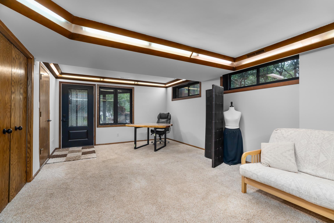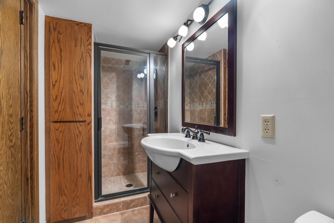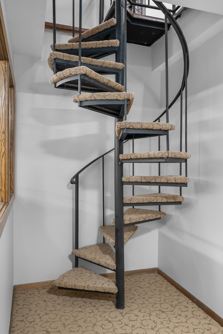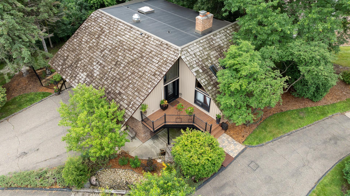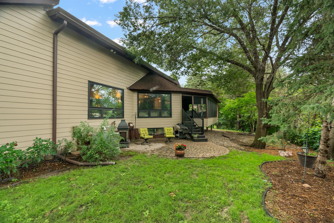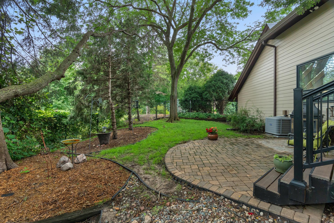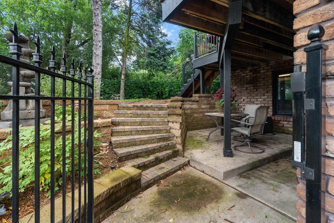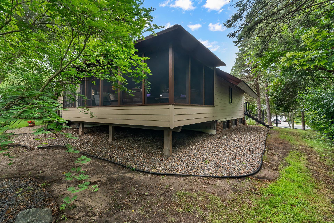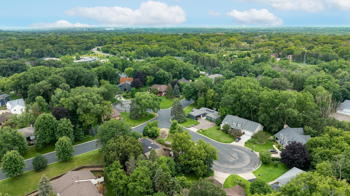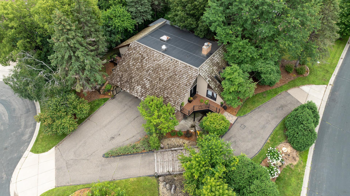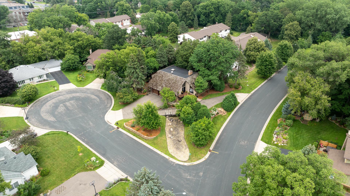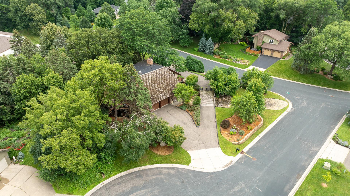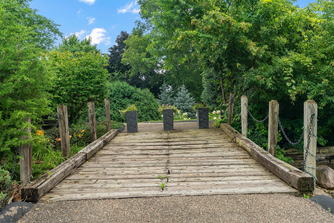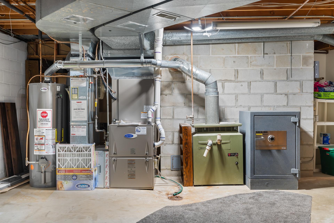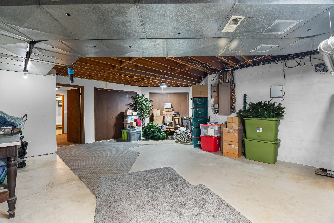1650 ALLEN COURT
1650 Allen Court, Saint Paul (West Saint Paul), 55118, MN
-
Price: $749,900
-
Status type: For Sale
-
Neighborhood: N/A
Bedrooms: 3
Property Size :3364
-
Listing Agent: NST16593,NST80977
-
Property type : Single Family Residence
-
Zip code: 55118
-
Street: 1650 Allen Court
-
Street: 1650 Allen Court
Bathrooms: 4
Year: 1979
Listing Brokerage: RE/MAX Results
FEATURES
- Refrigerator
- Dishwasher
- Disposal
- Cooktop
- Wall Oven
- Gas Water Heater
- Double Oven
- Stainless Steel Appliances
DETAILS
Located across from Dodge Nature Center, this slice of private nature sits on a cul de sac lot with mature landscaping and elaborate irrigation with a gated and fenced backyard. This renovated modern masterpiece has one level living with vaulted ceilings and many sky lights for tons of natural sunlight. Beamed ceilings and double-sided fireplace set the mood for family or entertainment. A large screened in porch off the kitchen adds another room to the already large first floor. The lower level features a suite with its own entry door, great for mother-in-law, a business, a large utility space to make your own, and a flex space for a movie room, exercise room, or a 4th bedroom. $350,000+ in upgrades including James Hardie cement siding, custom oversized Richlin by Hayfield maintenance free black windows, maintenance free decks and railings, art glass entry doors, triple garage with maintenance free garage doors with MyQ openers, all new mechanics, luxury chef’s kitchen with waterfall granite and double wall oven, vaulted master bedroom with porch featuring “His and Hers” master bathrooms with large bubble tub and heated ceramic floors, main room new waterproof Pergo flooring, TLTR safe in the work space off of the triple car garage. Turnkey and ready to move in.
INTERIOR
Bedrooms: 3
Fin ft² / Living Area: 3364 ft²
Below Ground Living: 868ft²
Bathrooms: 4
Above Ground Living: 2496ft²
-
Basement Details: Block,
Appliances Included:
-
- Refrigerator
- Dishwasher
- Disposal
- Cooktop
- Wall Oven
- Gas Water Heater
- Double Oven
- Stainless Steel Appliances
EXTERIOR
Air Conditioning: Central Air
Garage Spaces: 3
Construction Materials: N/A
Foundation Size: 2496ft²
Unit Amenities:
-
- Patio
- Kitchen Window
- Deck
- Porch
- Natural Woodwork
- Hardwood Floors
- Sun Room
- Balcony
- Ceiling Fan(s)
- Walk-In Closet
- Vaulted Ceiling(s)
- Washer/Dryer Hookup
- Exercise Room
- Paneled Doors
- Skylight
- Kitchen Center Island
- Tile Floors
- Main Floor Primary Bedroom
- Primary Bedroom Walk-In Closet
Heating System:
-
- Forced Air
ROOMS
| Main | Size | ft² |
|---|---|---|
| Living Room | 20x17 | 400 ft² |
| Dining Room | 12x12 | 144 ft² |
| Family Room | 23x17 | 529 ft² |
| Kitchen | 14x14 | 196 ft² |
| Bedroom 1 | 18x13 | 324 ft² |
| Bedroom 2 | 14x12 | 196 ft² |
| Screened Porch | 15x20 | 225 ft² |
| Deck | n/a | 0 ft² |
| Laundry | 10x9 | 100 ft² |
| Lower | Size | ft² |
|---|---|---|
| Bedroom 3 | 24x12 | 576 ft² |
| Flex Room | 18x17 | 324 ft² |
LOT
Acres: N/A
Lot Size Dim.: 91x132x107x91x67
Longitude: 44.8965
Latitude: -93.0936
Zoning: Residential-Single Family
FINANCIAL & TAXES
Tax year: 2024
Tax annual amount: $6,962
MISCELLANEOUS
Fuel System: N/A
Sewer System: City Sewer/Connected
Water System: City Water/Connected
ADITIONAL INFORMATION
MLS#: NST7651501
Listing Brokerage: RE/MAX Results

ID: 3417539
Published: September 18, 2024
Last Update: September 18, 2024
Views: 36


