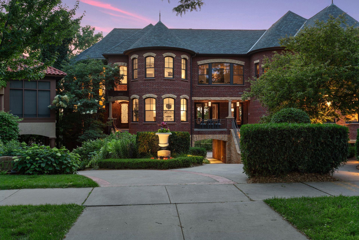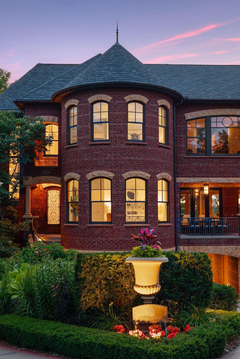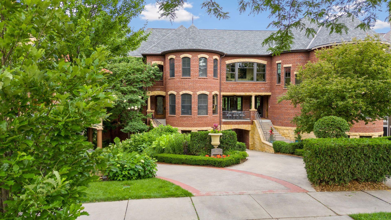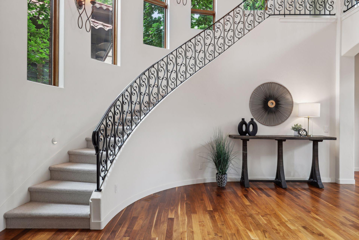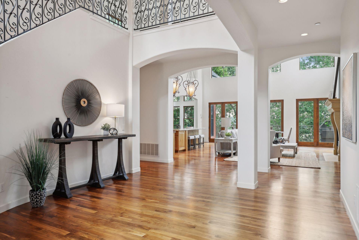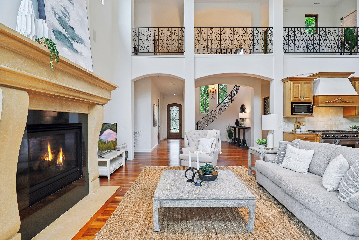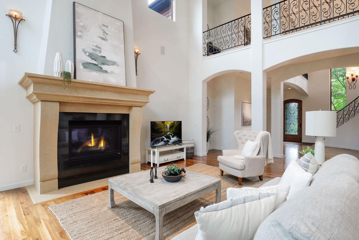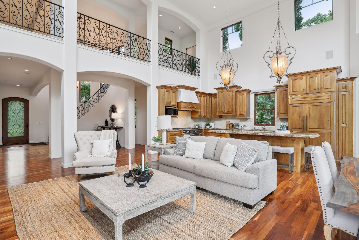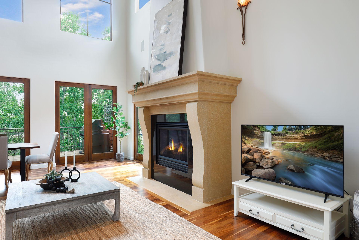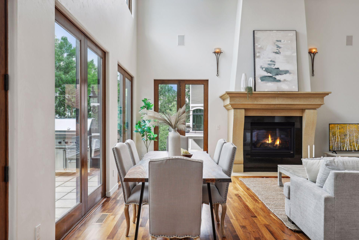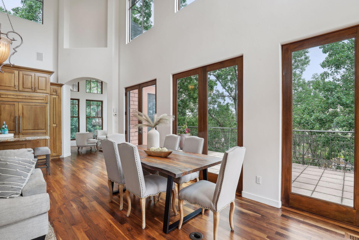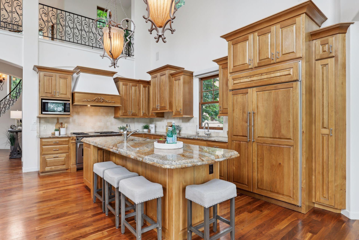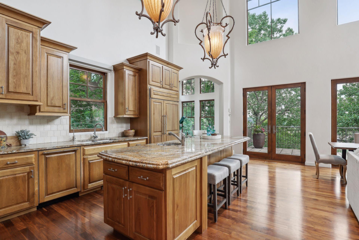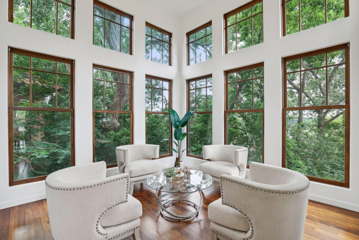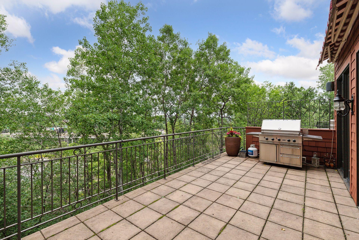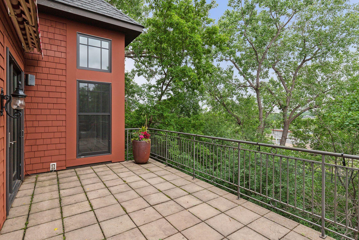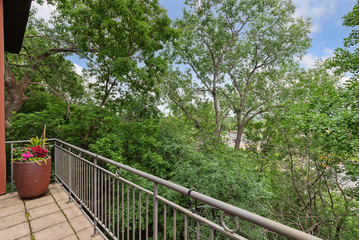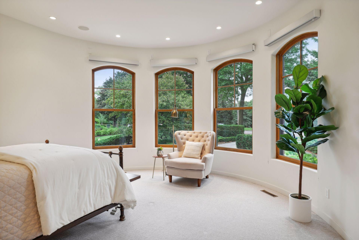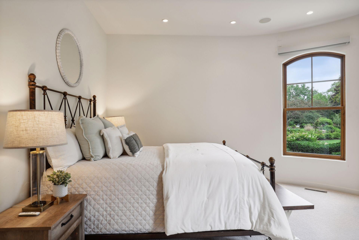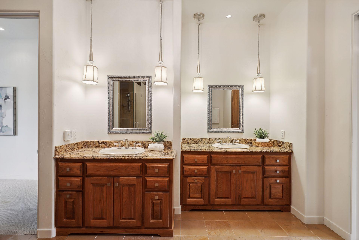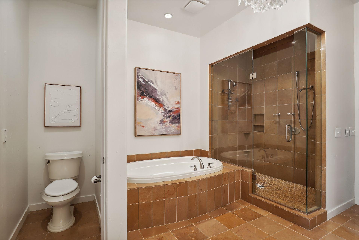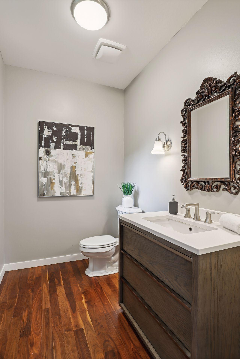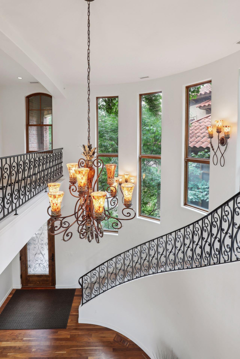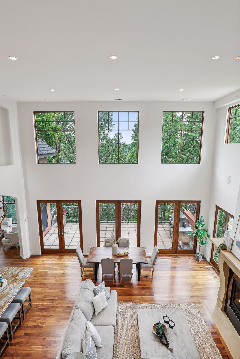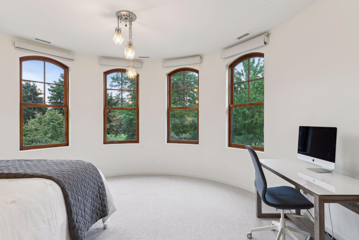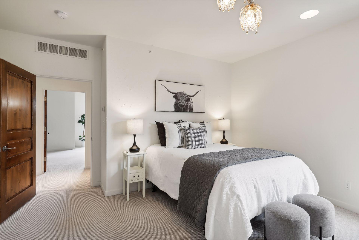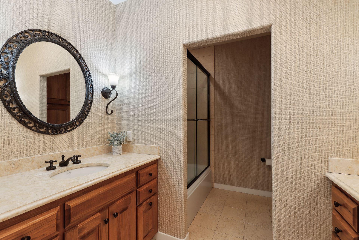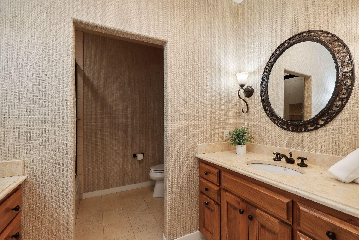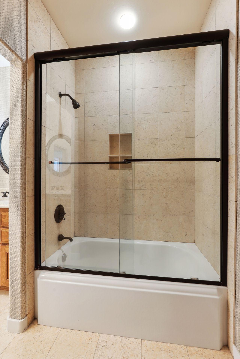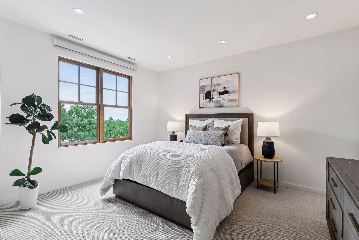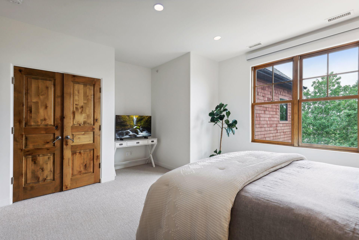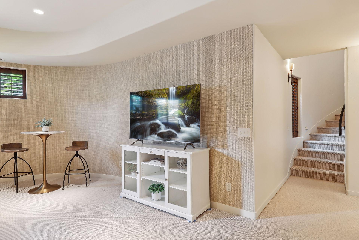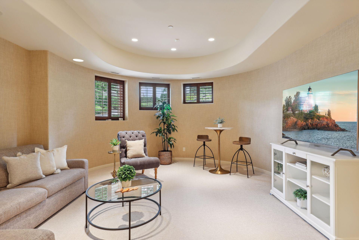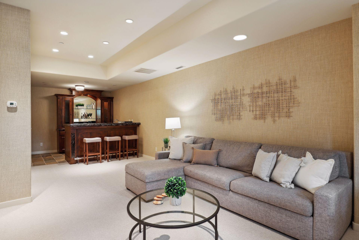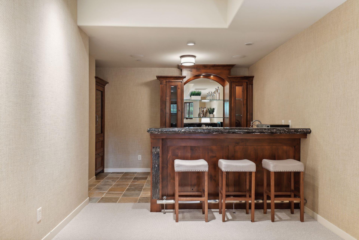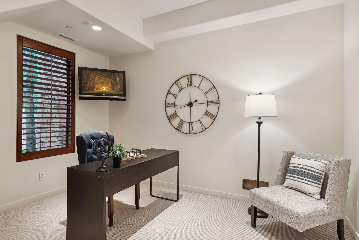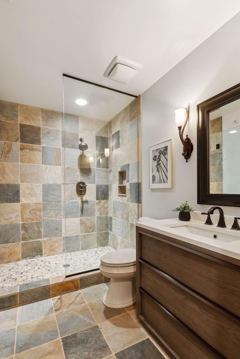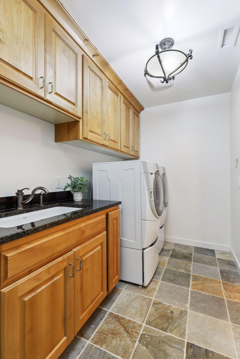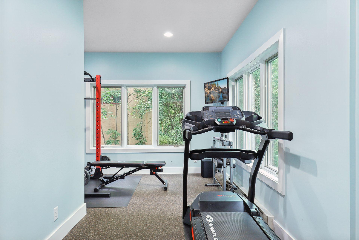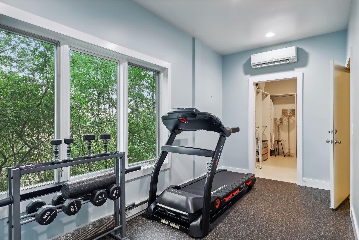1650 KENWOOD PARKWAY
1650 Kenwood Parkway, Minneapolis, 55405, MN
-
Price: $1,195,000
-
Status type: For Sale
-
City: Minneapolis
-
Neighborhood: Kenwood
Bedrooms: 4
Property Size :4292
-
Listing Agent: NST49293,NST83541
-
Property type : Townhouse Side x Side
-
Zip code: 55405
-
Street: 1650 Kenwood Parkway
-
Street: 1650 Kenwood Parkway
Bathrooms: 4
Year: 2006
Listing Brokerage: Compass
FEATURES
- Range
- Refrigerator
- Washer
- Dryer
- Microwave
- Exhaust Fan
- Dishwasher
- Water Softener Owned
- Disposal
- Humidifier
- Air-To-Air Exchanger
- Water Filtration System
- Electric Water Heater
DETAILS
Welcome to 1650 Kenwood Pkwy, designed by Keith Waters, and nestled in the heart of Minneapolis. Step inside and be greeted by an abundance of natural light that illuminates the open-concept living spaces with 10 + 20 foot ceilings, Marvin windows and gleaming Walnut floors. Entertain guests in the spacious main level great room with ease or retreat to the inviting sitting room wrapped in windows offering a treehouse-like feel. A spacious deck located off the great room provides for ideal indoor-outdoor flow with enough space for dining and grilling. The main level primary suite boasts a spa-like ensuite bath and a walk-in closet. A forged ironwork curved staircase will lead to two junior bedrooms and a full bath upstairs. The lower level hosts a family room with a beautiful wet bar, bedroom / office, 3/4 bath, laundry and access to the garage. A private exercise room is located through the garage and is not to be missed! Oversized garage with abundant storage space. New roof in 2023.
INTERIOR
Bedrooms: 4
Fin ft² / Living Area: 4292 ft²
Below Ground Living: 1379ft²
Bathrooms: 4
Above Ground Living: 2913ft²
-
Basement Details: Daylight/Lookout Windows, Drain Tiled, Finished, Full, Concrete, Sump Pump,
Appliances Included:
-
- Range
- Refrigerator
- Washer
- Dryer
- Microwave
- Exhaust Fan
- Dishwasher
- Water Softener Owned
- Disposal
- Humidifier
- Air-To-Air Exchanger
- Water Filtration System
- Electric Water Heater
EXTERIOR
Air Conditioning: Central Air
Garage Spaces: 2
Construction Materials: N/A
Foundation Size: 1868ft²
Unit Amenities:
-
- Patio
- Kitchen Window
- Hardwood Floors
- Sun Room
- Walk-In Closet
- In-Ground Sprinkler
- Exercise Room
- Indoor Sprinklers
- Paneled Doors
- Cable
- Kitchen Center Island
- Wet Bar
- Satelite Dish
- Tile Floors
- Main Floor Primary Bedroom
- Primary Bedroom Walk-In Closet
Heating System:
-
- Forced Air
- Radiant Floor
- Fireplace(s)
LOT
Acres: N/A
Lot Size Dim.: Common
Longitude: 44.968
Latitude: -93.3064
Zoning: Residential-Single Family
FINANCIAL & TAXES
Tax year: 2024
Tax annual amount: $18,057
MISCELLANEOUS
Fuel System: N/A
Sewer System: City Sewer/Connected
Water System: City Water/Connected
ADITIONAL INFORMATION
MLS#: NST7601174
Listing Brokerage: Compass

ID: 3073097
Published: June 21, 2024
Last Update: June 21, 2024
Views: 59


