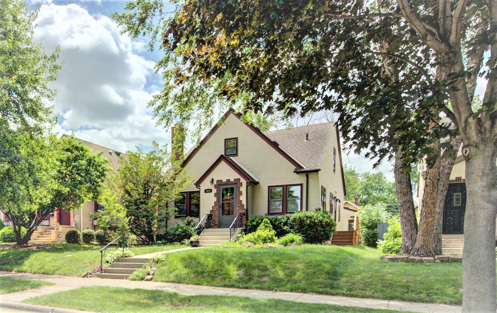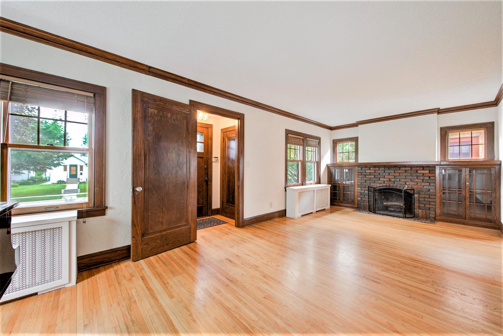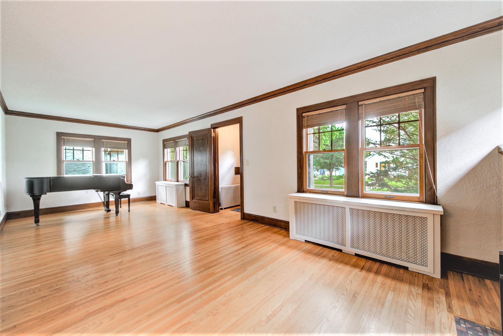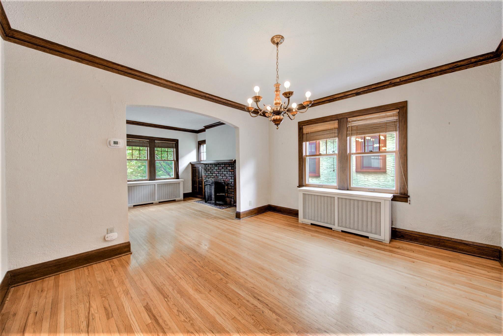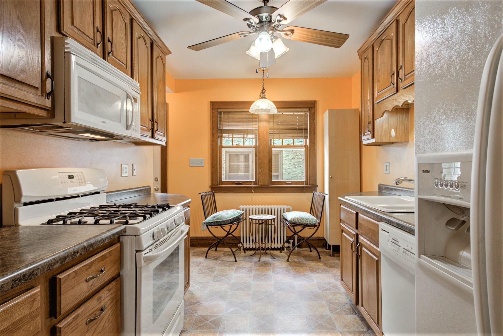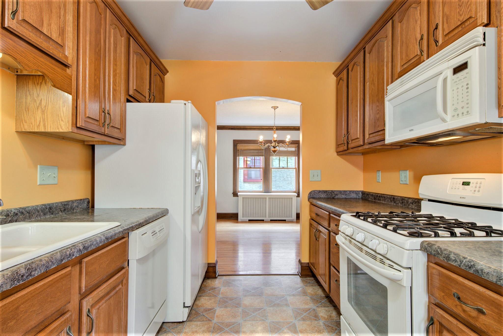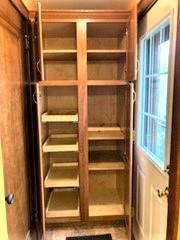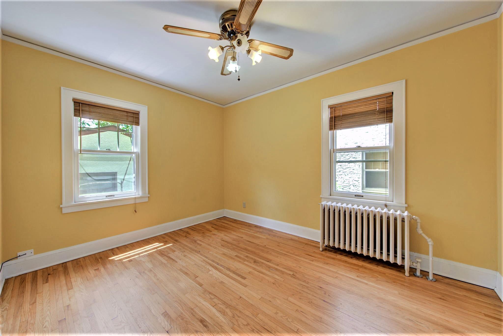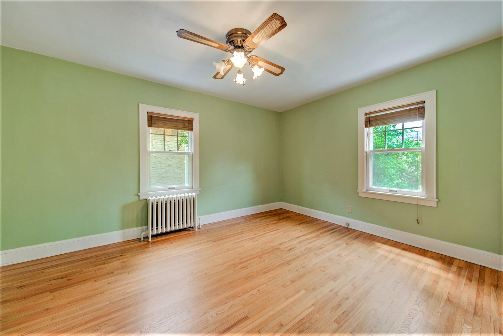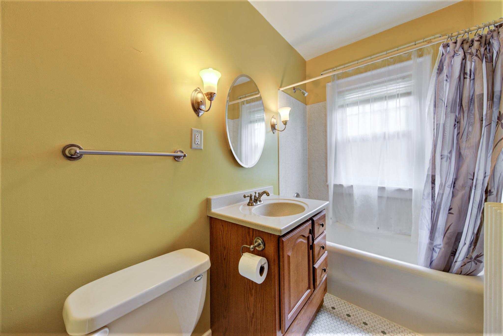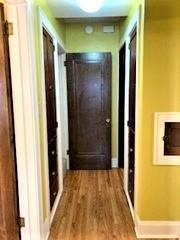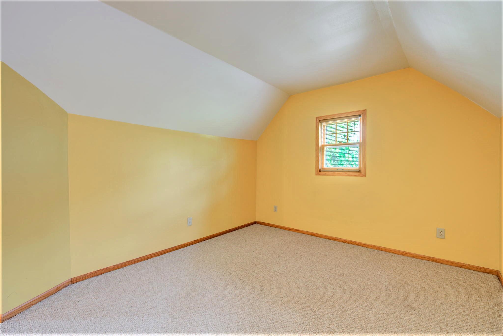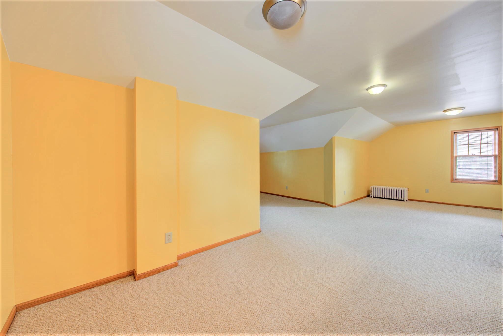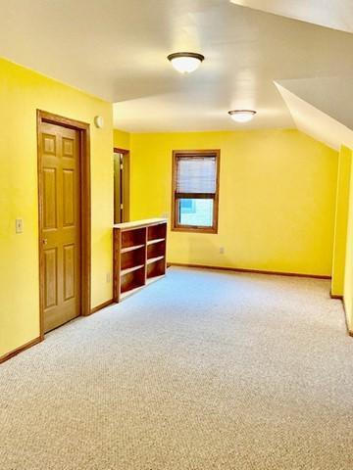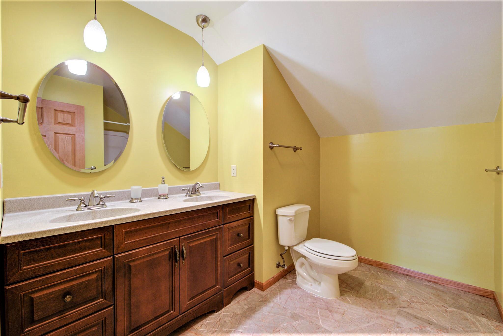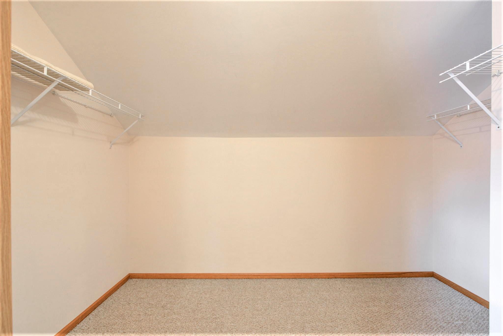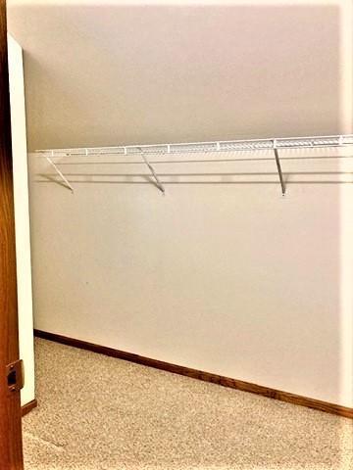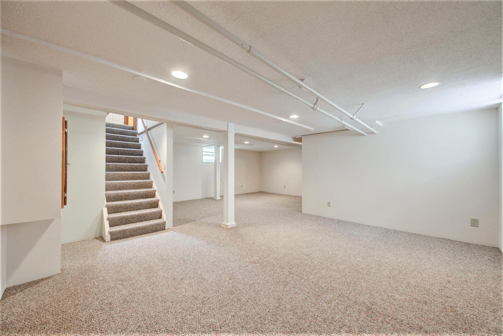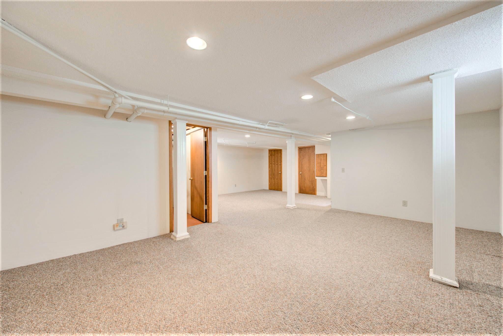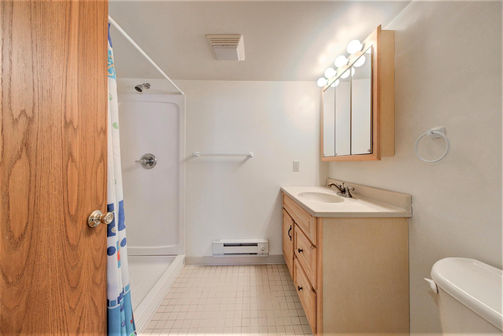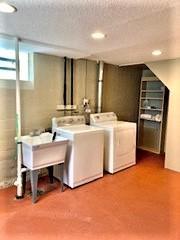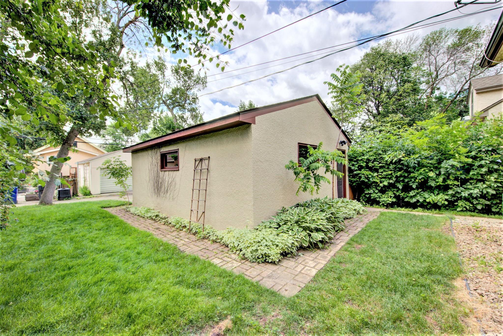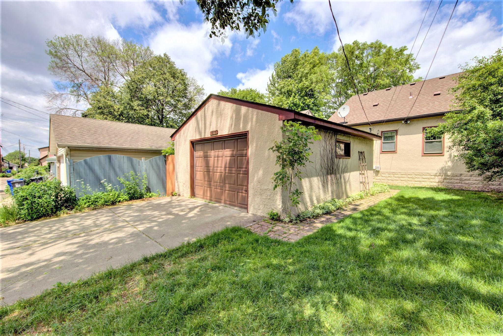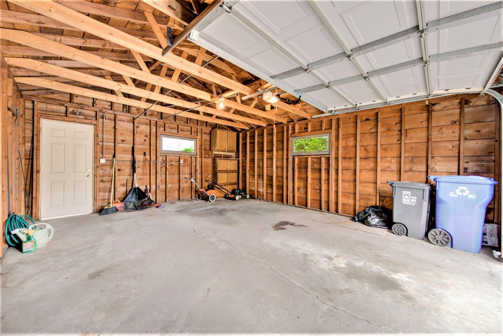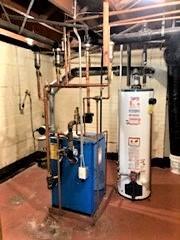1650 WATSON AVENUE
1650 Watson Avenue, Saint Paul, 55116, MN
-
Price: $499,000
-
Status type: For Sale
-
City: Saint Paul
-
Neighborhood: Highland
Bedrooms: 3
Property Size :2382
-
Listing Agent: NST16691,NST43099
-
Property type : Single Family Residence
-
Zip code: 55116
-
Street: 1650 Watson Avenue
-
Street: 1650 Watson Avenue
Bathrooms: 3
Year: 1928
Listing Brokerage: Coldwell Banker Burnet
FEATURES
- Range
- Refrigerator
- Washer
- Dryer
- Microwave
- Exhaust Fan
- Dishwasher
- Disposal
- Gas Water Heater
DETAILS
Grand stucco & brick 3 bedroom 3 bath, 1.5 story situated in desirable Highland Park – carefully blending old world charm, craftsmanship, and character with tastefully remodeled and well appointed finished upper and lower level spaces designed for comfort, style and function. Main level: Living room features gleaming hardwood flooring, handsome walnut woodwork, crown molding and wood burning fireplace flanked by beautiful built in bookshelves. Spacious separate formal dining room with stylish custom chandelier, remodeled eat-in kitchen with upgraded cabinetry, counters, pantry and all appliances. Hardwood floored generous sized bedrooms w/ ceiling fans. Main level full bath with tiled flooring and updated fixtures. Expansive upper level owners suite with 2 WI-closets and beautiful tiled 3/4 en-suite bath floor. Finished lower level with carpeted family/amusement room spaces, 3/4 bathroom, storage closets. Large 1.5 garage. Close to colleges, services and dining.
INTERIOR
Bedrooms: 3
Fin ft² / Living Area: 2382 ft²
Below Ground Living: 510ft²
Bathrooms: 3
Above Ground Living: 1872ft²
-
Basement Details: Full, Finished, Drain Tiled, Sump Pump, Block,
Appliances Included:
-
- Range
- Refrigerator
- Washer
- Dryer
- Microwave
- Exhaust Fan
- Dishwasher
- Disposal
- Gas Water Heater
EXTERIOR
Air Conditioning: Window Unit(s)
Garage Spaces: 1
Construction Materials: N/A
Foundation Size: 1120ft²
Unit Amenities:
-
- Kitchen Window
- Natural Woodwork
- Hardwood Floors
- Walk-In Closet
- Vaulted Ceiling(s)
- Washer/Dryer Hookup
- Paneled Doors
- Cable
- Master Bedroom Walk-In Closet
- Tile Floors
Heating System:
-
- Hot Water
- Baseboard
- Boiler
ROOMS
| Main | Size | ft² |
|---|---|---|
| Living Room | 27x12 | 729 ft² |
| Dining Room | 12x13 | 144 ft² |
| Kitchen | 13x9 | 169 ft² |
| Bedroom 2 | 11x15 | 121 ft² |
| Bedroom 3 | 10x13 | 100 ft² |
| Lower | Size | ft² |
|---|---|---|
| Family Room | 19x14 | 361 ft² |
| Recreation Room | 17x12 | 289 ft² |
| Laundry | 14x9 | 196 ft² |
| Upper | Size | ft² |
|---|---|---|
| Bedroom 1 | 27x20 | 729 ft² |
LOT
Acres: N/A
Lot Size Dim.: 40x127
Longitude: 44.924
Latitude: -93.1702
Zoning: Residential-Single Family
FINANCIAL & TAXES
Tax year: 2022
Tax annual amount: $6,488
MISCELLANEOUS
Fuel System: N/A
Sewer System: City Sewer/Connected,City Sewer - In Street
Water System: City Water/Connected,City Water - In Street
ADITIONAL INFORMATION
MLS#: NST6222576
Listing Brokerage: Coldwell Banker Burnet

ID: 878575
Published: June 19, 2022
Last Update: June 19, 2022
Views: 59


