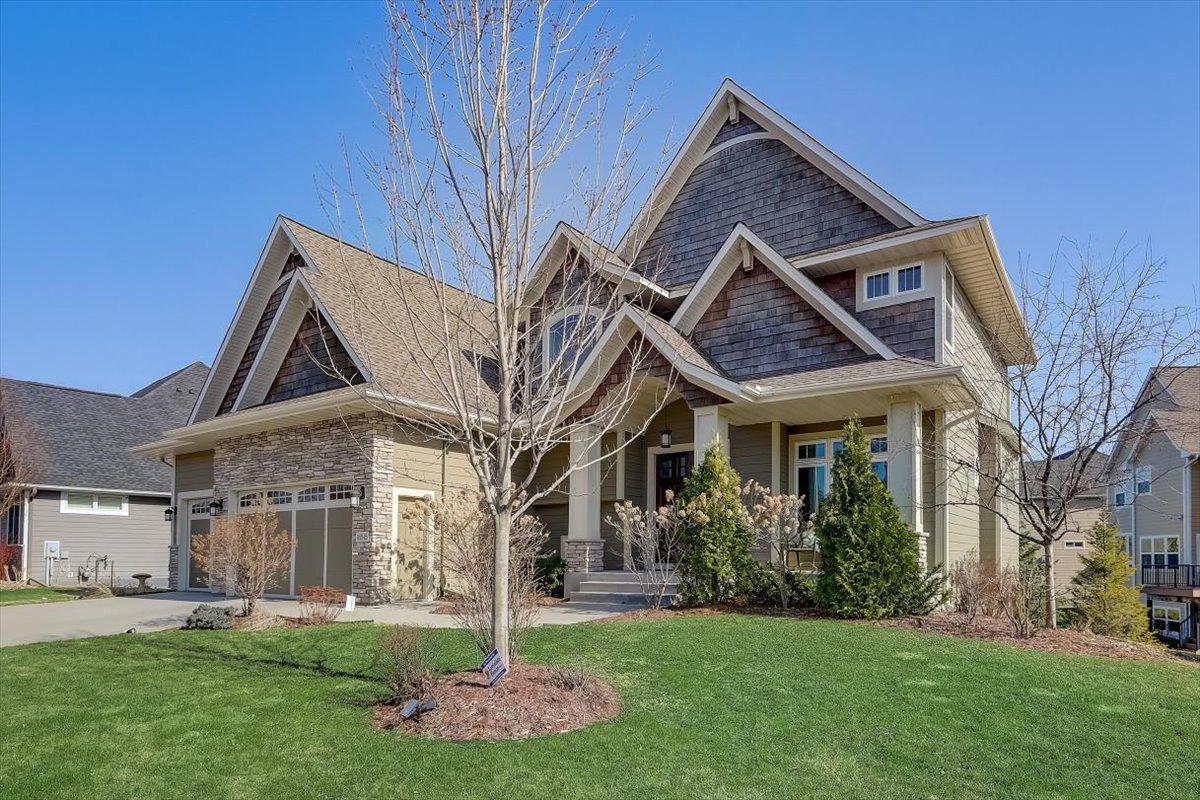16515 54TH COURT
16515 54th Court, Plymouth, 55446, MN
-
Price: $920,000
-
Status type: For Sale
-
City: Plymouth
-
Neighborhood: Spring Meadows 2nd Add
Bedrooms: 5
Property Size :4026
-
Listing Agent: NST1000746,NST109151
-
Property type : Single Family Residence
-
Zip code: 55446
-
Street: 16515 54th Court
-
Street: 16515 54th Court
Bathrooms: 5
Year: 2013
Listing Brokerage: NorthPath Property Management
FEATURES
- Range
- Refrigerator
- Washer
- Dryer
- Microwave
- Dishwasher
- Water Softener Owned
- Disposal
- Humidifier
- Air-To-Air Exchanger
- Electric Water Heater
- Stainless Steel Appliances
DETAILS
Welcome home to an exceptional NIH home featuring 5-bedroom, 4-bathroom home nestled in Plymouth, MN, within the prestigious Wayzata school district. This 10-year-old gem offers upscale living with hardwood floors, a spacious kitchen island, and a walk-in pantry. Off the kitchen you'll find an elevated deck perfect for evenings. The open floor plan seamlessly connects the kitchen, dining, and living areas, ideal for entertaining. A convenient office space is adjacent to the kitchen, perfect for the work from home crowd. Upstairs is luxurious master suite along with three additional bedrooms for family or guests. The finished basement boasts a theater room with 150" professionally mounted screen and wet bar, the perfect setting for the newest streaming hit! Residents also enjoy access to the community pool house and pool through the HOA, perfect for summer enjoyment.
INTERIOR
Bedrooms: 5
Fin ft² / Living Area: 4026 ft²
Below Ground Living: 1172ft²
Bathrooms: 5
Above Ground Living: 2854ft²
-
Basement Details: Finished,
Appliances Included:
-
- Range
- Refrigerator
- Washer
- Dryer
- Microwave
- Dishwasher
- Water Softener Owned
- Disposal
- Humidifier
- Air-To-Air Exchanger
- Electric Water Heater
- Stainless Steel Appliances
EXTERIOR
Air Conditioning: Central Air
Garage Spaces: 3
Construction Materials: N/A
Foundation Size: 1933ft²
Unit Amenities:
-
- Kitchen Window
- Deck
- Hardwood Floors
- Ceiling Fan(s)
- Walk-In Closet
- Washer/Dryer Hookup
- In-Ground Sprinkler
- Cable
- Kitchen Center Island
- Primary Bedroom Walk-In Closet
Heating System:
-
- Forced Air
ROOMS
| Main | Size | ft² |
|---|---|---|
| Kitchen | 12x13 | 144 ft² |
| Living Room | 29x21 | 841 ft² |
| Dining Room | 10x10 | 100 ft² |
| Office | 11x13 | 121 ft² |
| Bathroom | 5x8 | 25 ft² |
| Lower | Size | ft² |
|---|---|---|
| Family Room | 30x22 | 900 ft² |
| Storage | 21x11 | 441 ft² |
| Bedroom 5 | 11x12 | 121 ft² |
| Upper | Size | ft² |
|---|---|---|
| Laundry | 9x5 | 81 ft² |
| Bedroom 1 | 17x17 | 289 ft² |
| Bedroom 2 | 13x12 | 169 ft² |
| Bedroom 3 | 16x11 | 256 ft² |
| Bedroom 4 | 13x14 | 169 ft² |
| Primary Bathroom | 14x16 | 196 ft² |
LOT
Acres: N/A
Lot Size Dim.: 166x111x55
Longitude: 45.0522
Latitude: -93.4898
Zoning: Residential-Single Family
FINANCIAL & TAXES
Tax year: 2023
Tax annual amount: $9,148
MISCELLANEOUS
Fuel System: N/A
Sewer System: City Sewer - In Street
Water System: City Water/Connected
ADITIONAL INFORMATION
MLS#: NST7576810
Listing Brokerage: NorthPath Property Management

ID: 2864549
Published: April 22, 2024
Last Update: April 22, 2024
Views: 9






