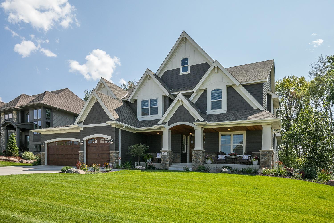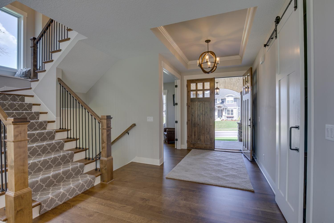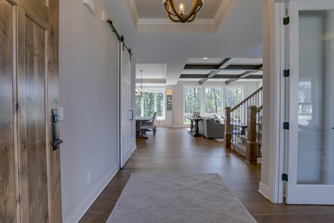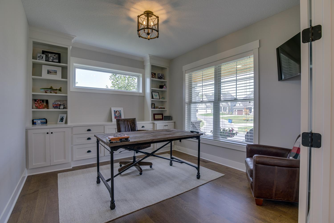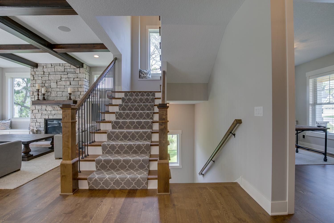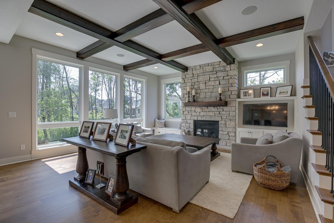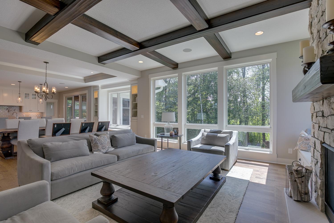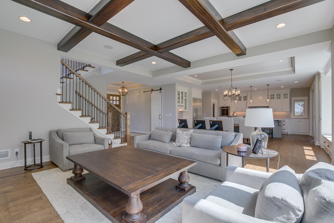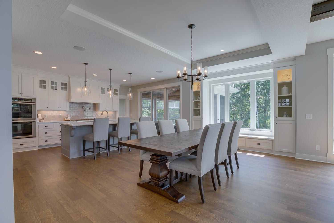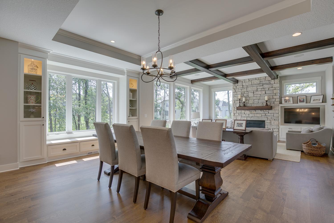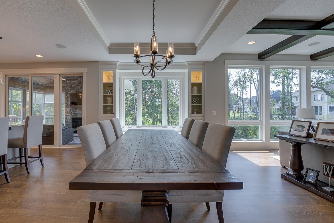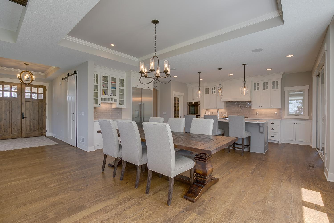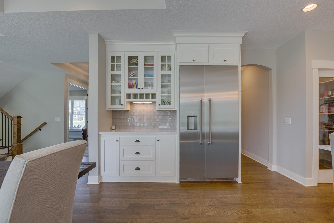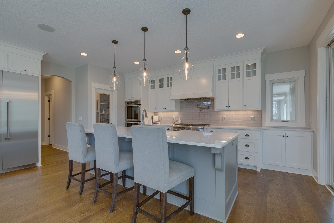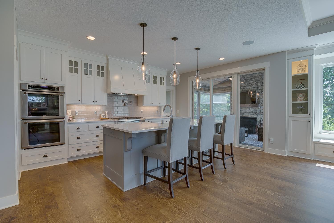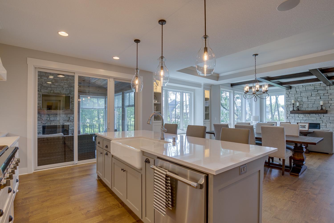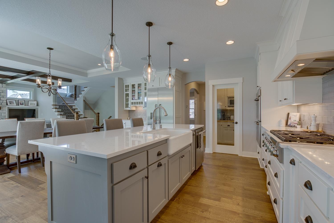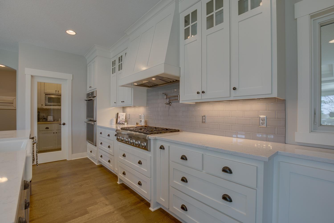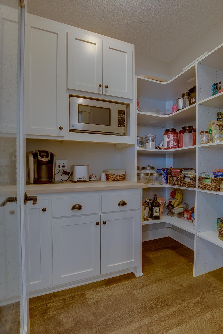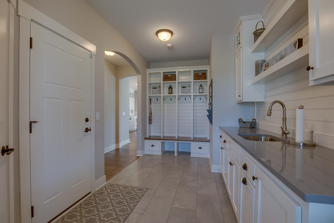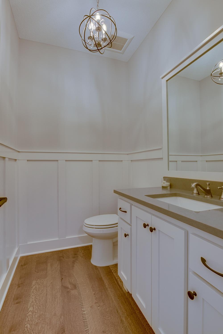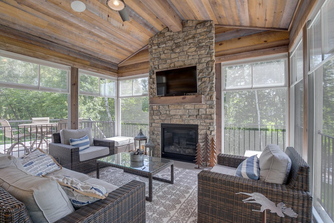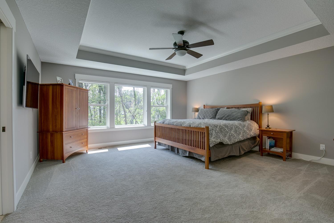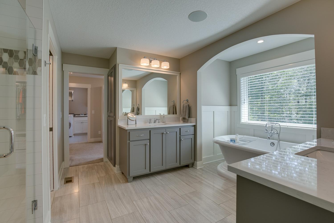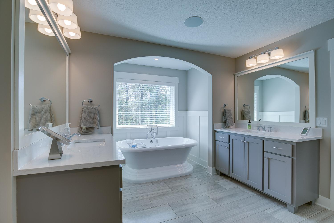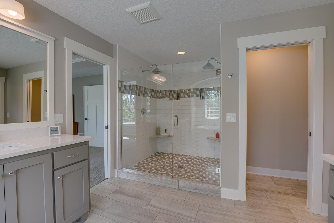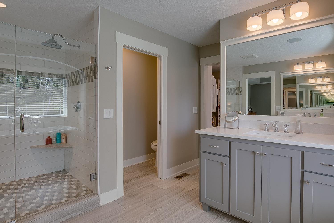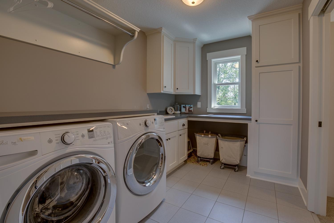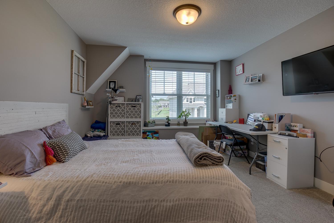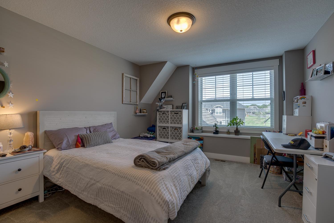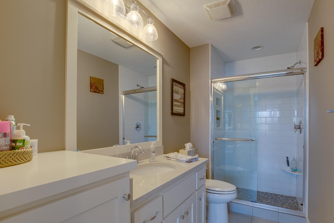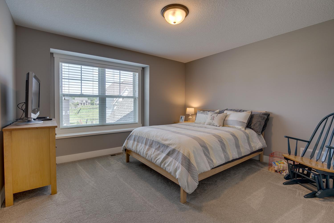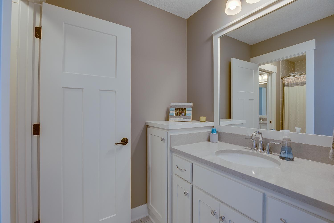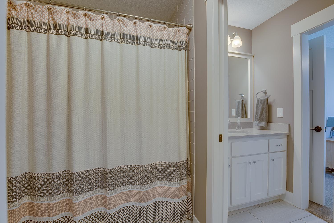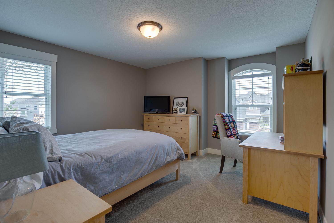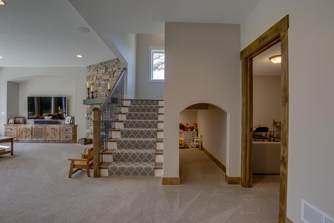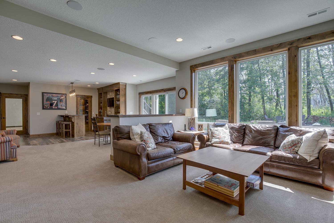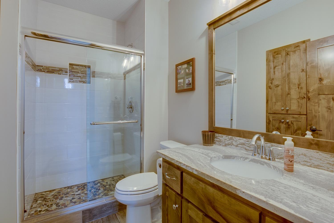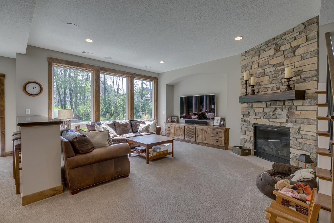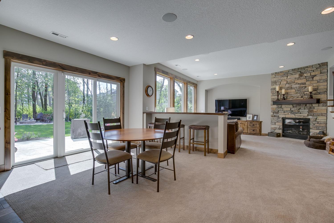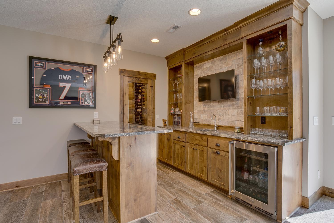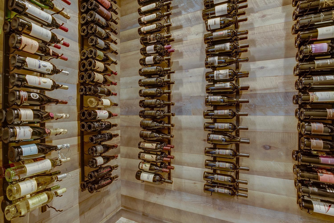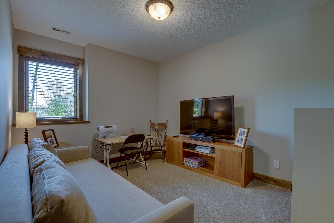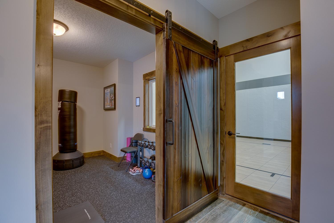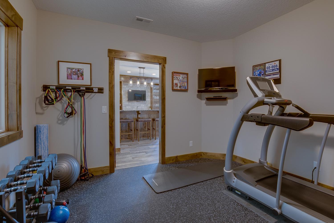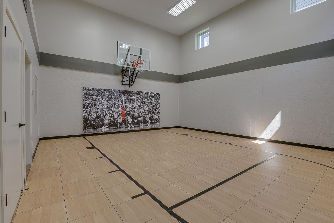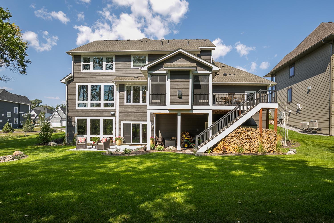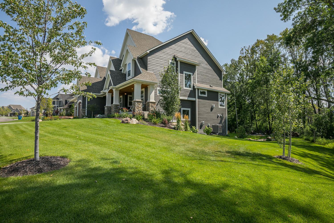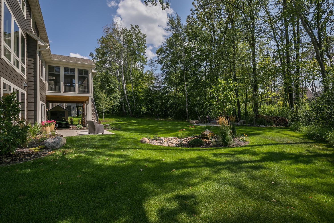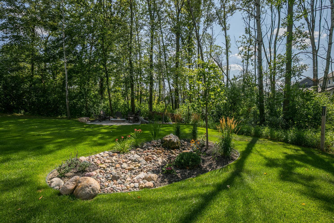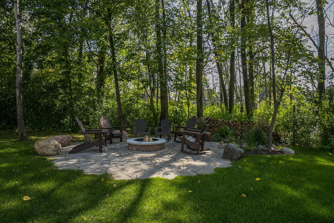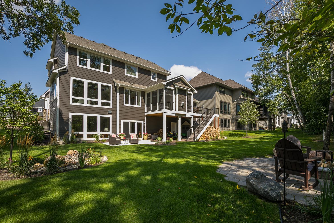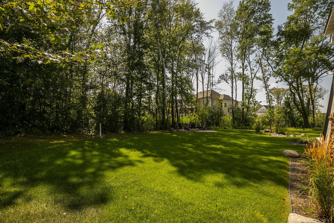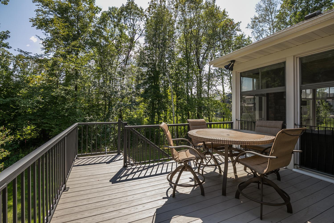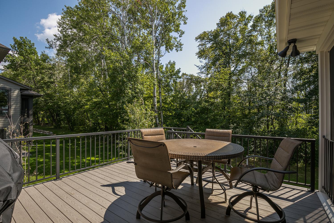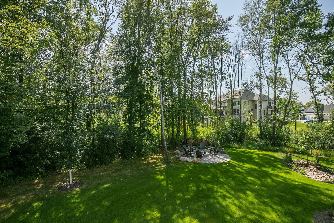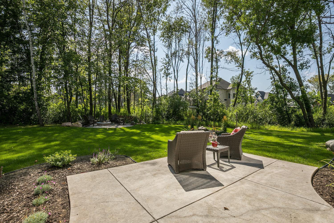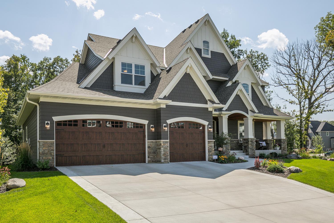16515 56TH AVENUE
16515 56th Avenue, Plymouth, 55446, MN
-
Price: $1,619,900
-
Status type: For Sale
-
City: Plymouth
-
Neighborhood: Serenity on the Greenway
Bedrooms: 5
Property Size :5330
-
Listing Agent: NST16633,NST44450
-
Property type : Single Family Residence
-
Zip code: 55446
-
Street: 16515 56th Avenue
-
Street: 16515 56th Avenue
Bathrooms: 5
Year: 2016
Listing Brokerage: Coldwell Banker Burnet
FEATURES
- Refrigerator
- Washer
- Dryer
- Microwave
- Exhaust Fan
- Dishwasher
- Disposal
- Cooktop
- Wall Oven
- Humidifier
- Air-To-Air Exchanger
DETAILS
Wow! Stunning Creek Hill Homes Custom Masterpiece nestled on a private, manicured, treed site in Serenity in the Greenway! Open main floor features a great room with raised box beam ceiling, wide plank floors, floor to ceiling fireplace & walls of sun-filled expanses of glass! Huge chef’s kitchen with custom cabinetry, Cambria counters, center island & built-ins! Dining area with built-ins & custom window seat! Private office! Enormous mud/craft room with built-ins & countertop sink! 3-season porch with fireplace, vaulted wood ceiling! Private deck! Primary suite with box vault ceiling, spacious bath & closet with built-ins! Laundry with built-ins! 3 more bedrooms – all with private baths! Lower-level family room with stone fireplace! Wet bar with built-ins, wine cellar & seating area! 3-panel glass doors lead to stamped concrete patio! Private work out room! Fabulous sport court! 5th bedroom and ¾ bath! Heated 3-car garage with storage racks! High-end finishes & upgrades!
INTERIOR
Bedrooms: 5
Fin ft² / Living Area: 5330 ft²
Below Ground Living: 1908ft²
Bathrooms: 5
Above Ground Living: 3422ft²
-
Basement Details: Drain Tiled, Egress Window(s), Finished, Full, Concrete, Sump Pump, Walkout,
Appliances Included:
-
- Refrigerator
- Washer
- Dryer
- Microwave
- Exhaust Fan
- Dishwasher
- Disposal
- Cooktop
- Wall Oven
- Humidifier
- Air-To-Air Exchanger
EXTERIOR
Air Conditioning: Central Air
Garage Spaces: 3
Construction Materials: N/A
Foundation Size: 2073ft²
Unit Amenities:
-
- Patio
- Kitchen Window
- Deck
- Hardwood Floors
- Ceiling Fan(s)
- Walk-In Closet
- Washer/Dryer Hookup
- In-Ground Sprinkler
- Exercise Room
- Tile Floors
Heating System:
-
- Forced Air
- Radiant Floor
ROOMS
| Main | Size | ft² |
|---|---|---|
| Living Room | 16x18 | 256 ft² |
| Dining Room | 12x18 | 144 ft² |
| Kitchen | 18x14 | 324 ft² |
| Office | 14x11 | 196 ft² |
| Three Season Porch | 15x14 | 225 ft² |
| Lower | Size | ft² |
|---|---|---|
| Family Room | 29x18 | 841 ft² |
| Bedroom 5 | 12x10 | 144 ft² |
| Exercise Room | 13x11 | 169 ft² |
| Wine Cellar | 4x8 | 16 ft² |
| Athletic Court | 21x24 | 441 ft² |
| Upper | Size | ft² |
|---|---|---|
| Bedroom 1 | 17x18 | 289 ft² |
| Bedroom 2 | 12x13 | 144 ft² |
| Bedroom 3 | 13x12 | 169 ft² |
| Bedroom 4 | 13x12 | 169 ft² |
LOT
Acres: N/A
Lot Size Dim.: Irregular
Longitude: 45.0564
Latitude: -93.4786
Zoning: Residential-Single Family
FINANCIAL & TAXES
Tax year: 2024
Tax annual amount: $15,917
MISCELLANEOUS
Fuel System: N/A
Sewer System: City Sewer/Connected
Water System: City Water/Connected
ADITIONAL INFORMATION
MLS#: NST7342004
Listing Brokerage: Coldwell Banker Burnet

ID: 2734850
Published: December 31, 1969
Last Update: March 08, 2024
Views: 36


