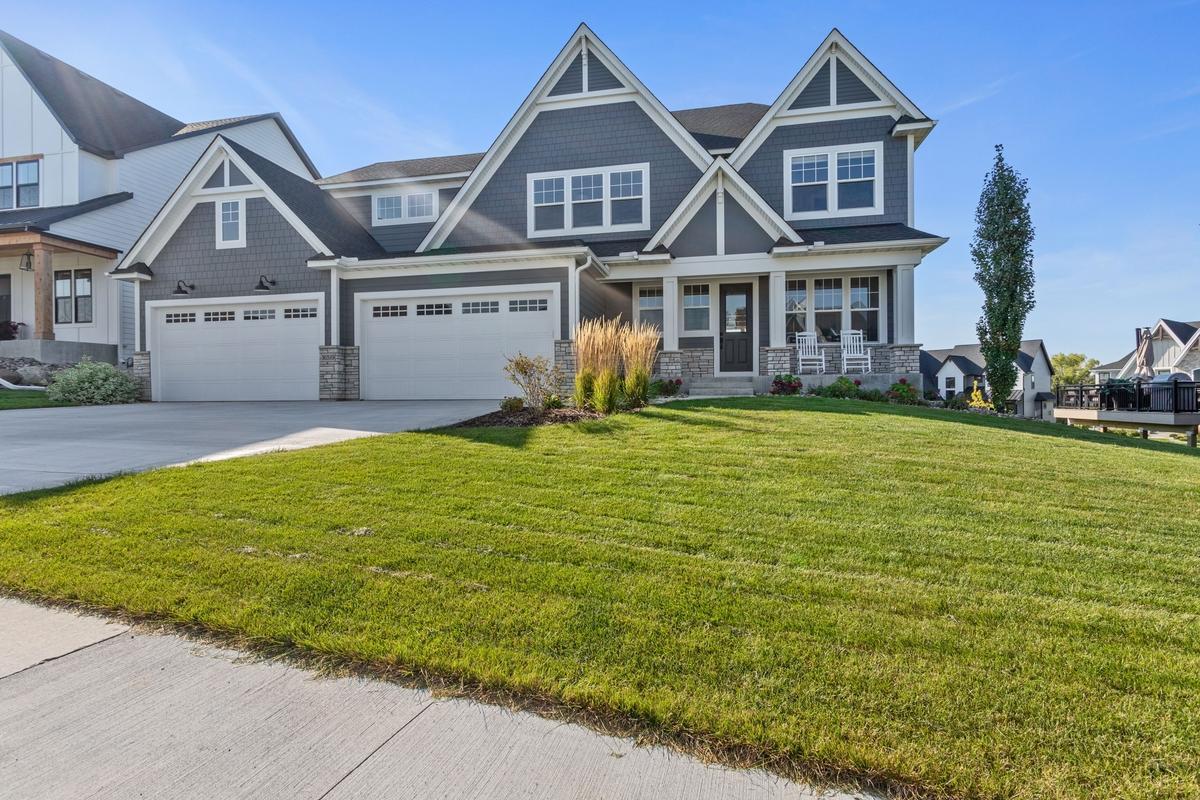16519 63RD PLACE
16519 63rd Place, Maple Grove, 55311, MN
-
Price: $1,425,000
-
Status type: For Sale
-
City: Maple Grove
-
Neighborhood: The Ridge At Elm Creek 3rd Add
Bedrooms: 5
Property Size :5175
-
Listing Agent: NST15469,NST39284
-
Property type : Single Family Residence
-
Zip code: 55311
-
Street: 16519 63rd Place
-
Street: 16519 63rd Place
Bathrooms: 5
Year: 2022
Listing Brokerage: Home Avenue - Agent
FEATURES
- Refrigerator
- Washer
- Dryer
- Microwave
- Exhaust Fan
- Dishwasher
- Water Softener Owned
- Disposal
- Cooktop
- Humidifier
- Air-To-Air Exchanger
- Double Oven
DETAILS
Exceptional home located in the highly sought after Ridge at Elm Creek neighborhood. This truly impressive home has all the amenities you would want, on a one-of-a-kind lot! This carefully crafted home with 4 car garage has well-appointed spaces with terrific attention to detail and high-end luxury finishes throughout. The southern light-filled main level boasts a great room with wood beam accents and stone fireplace that flows seamlessly into the dining room and gourmet kitchen with oversized center island that seats 8, sunroom, walk-in pantry, private office, mudroom and much more. The upstairs features 4 bedrooms and a spacious loft/bonus space. The master bedroom includes a sitting area, spa-like bathroom, and his and her walk-in closets with direct access to the laundry room. The lower level is an entertainer’s dream and walks out to a large flat back yard against a cul-de-sac. Lower level features high ceilings, a wet bar, 135’’ screen TV perfect for movie night or the big game, fireplace, game area, sport court, exercise area, and 5th bedroom and bathroom. The Ridge at Elm Creek offers a Community Pool, Clubhouse and playground only ½ block away. Located in the award-winning Wayzata School District. Close to parks, lakes, trails, shopping, and dining. Don’t miss out on this amazing like new executive home. Too many features to list. Come see for yourself!
INTERIOR
Bedrooms: 5
Fin ft² / Living Area: 5175 ft²
Below Ground Living: 1826ft²
Bathrooms: 5
Above Ground Living: 3349ft²
-
Basement Details: Drain Tiled, Egress Window(s), Finished, Full, Concrete, Walkout,
Appliances Included:
-
- Refrigerator
- Washer
- Dryer
- Microwave
- Exhaust Fan
- Dishwasher
- Water Softener Owned
- Disposal
- Cooktop
- Humidifier
- Air-To-Air Exchanger
- Double Oven
EXTERIOR
Air Conditioning: Central Air
Garage Spaces: 4
Construction Materials: N/A
Foundation Size: 1510ft²
Unit Amenities:
-
- Deck
- Natural Woodwork
- Hardwood Floors
- Sun Room
- Walk-In Closet
- In-Ground Sprinkler
- Exercise Room
- Paneled Doors
- Kitchen Center Island
- Wet Bar
- Tile Floors
- Primary Bedroom Walk-In Closet
Heating System:
-
- Forced Air
ROOMS
| Main | Size | ft² |
|---|---|---|
| Great Room | 18x16 | 324 ft² |
| Dining Room | 16x9 | 256 ft² |
| Kitchen | 18x13 | 324 ft² |
| Study | 12x11 | 144 ft² |
| Sun Room | 12x12 | 144 ft² |
| Deck | 10x10 | 100 ft² |
| Upper | Size | ft² |
|---|---|---|
| Bedroom 1 | 22x14 | 484 ft² |
| Bedroom 2 | 13x10 | 169 ft² |
| Bedroom 3 | 15x11 | 225 ft² |
| Bedroom 4 | 14x14 | 196 ft² |
| Loft | 18x17 | 324 ft² |
| Lower | Size | ft² |
|---|---|---|
| Bedroom 5 | 14x11 | 196 ft² |
| Athletic Court | 27x19 | 729 ft² |
LOT
Acres: N/A
Lot Size Dim.: 90x157
Longitude: 45.0688
Latitude: -93.4895
Zoning: Residential-Single Family
FINANCIAL & TAXES
Tax year: 2024
Tax annual amount: $14,230
MISCELLANEOUS
Fuel System: N/A
Sewer System: City Sewer/Connected
Water System: City Water - In Street
ADITIONAL INFORMATION
MLS#: NST7651301
Listing Brokerage: Home Avenue - Agent

ID: 3421029
Published: September 19, 2024
Last Update: September 19, 2024
Views: 35






