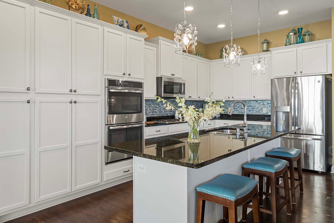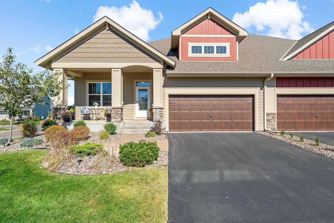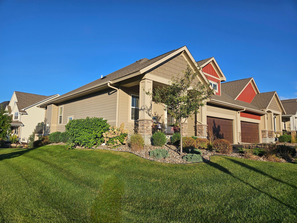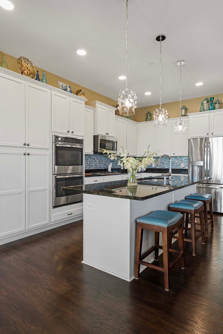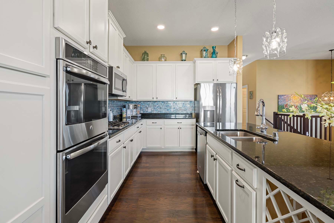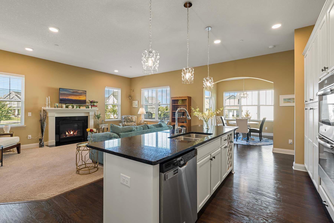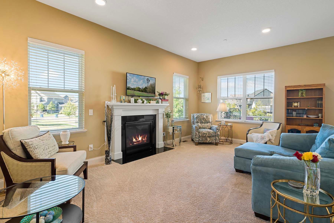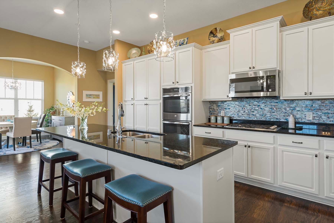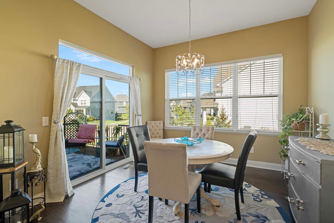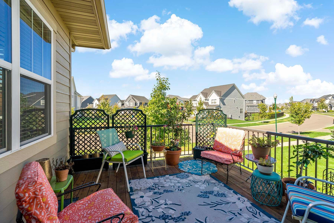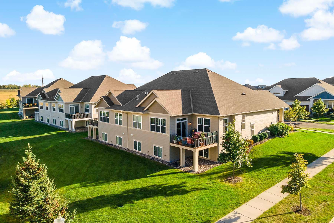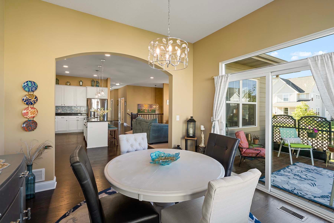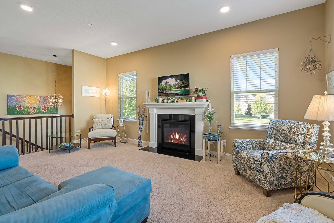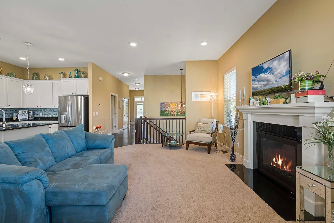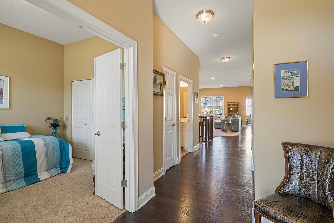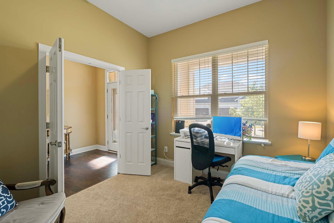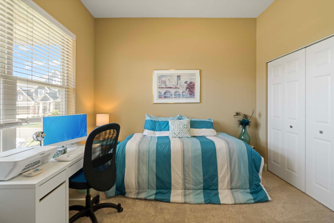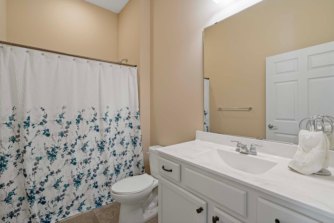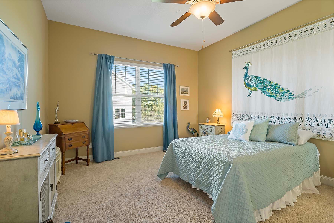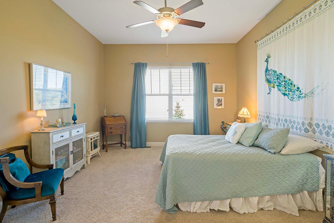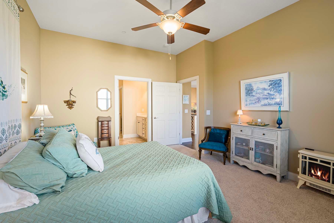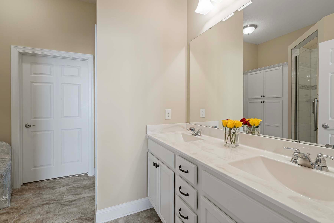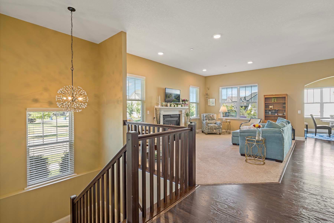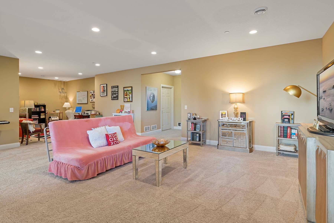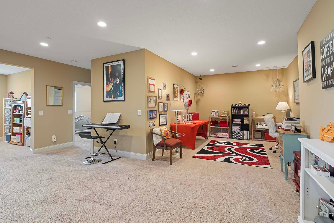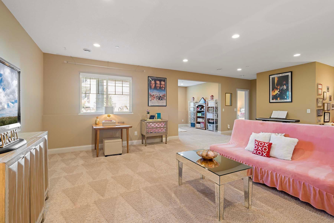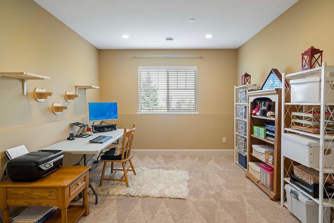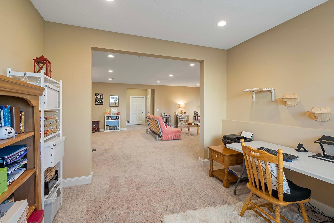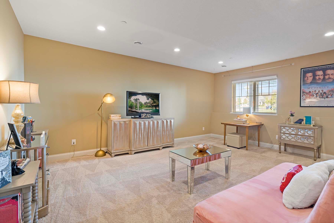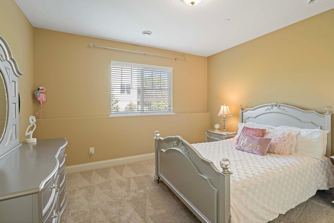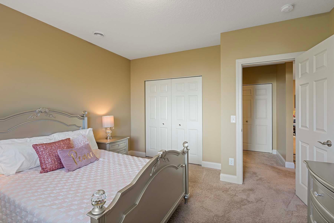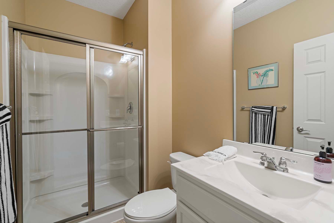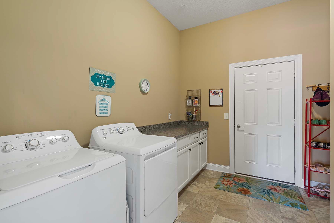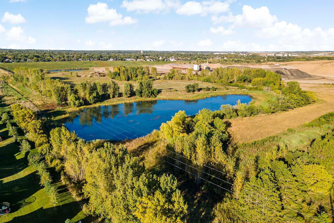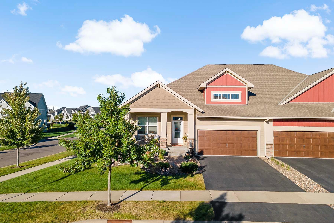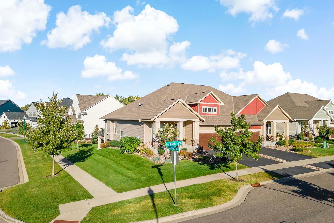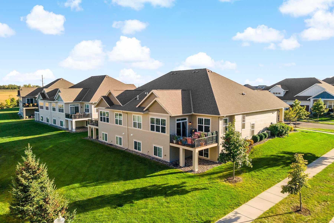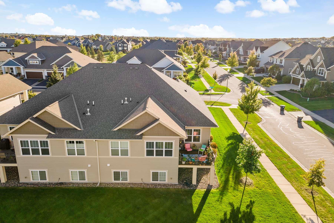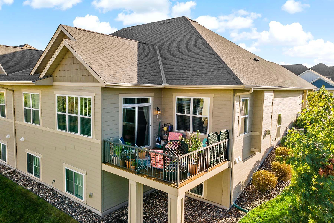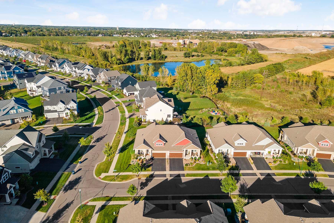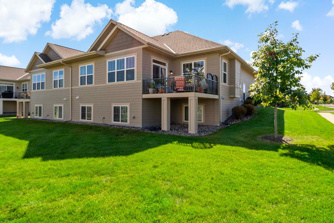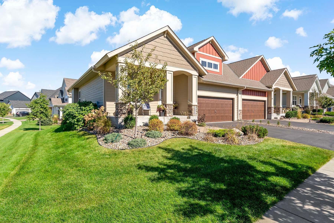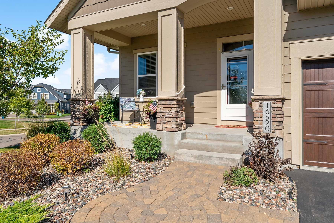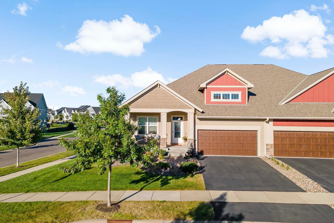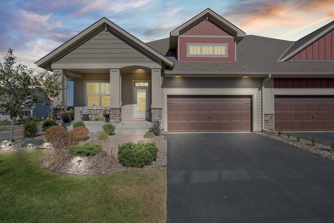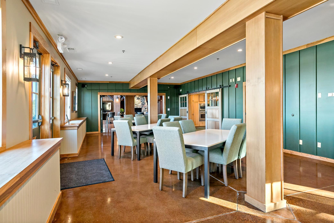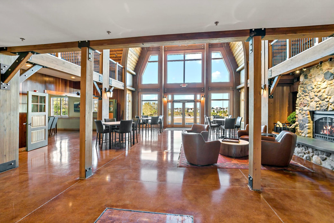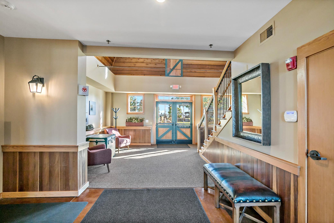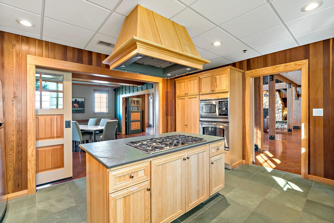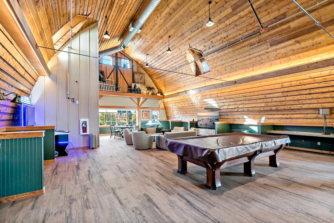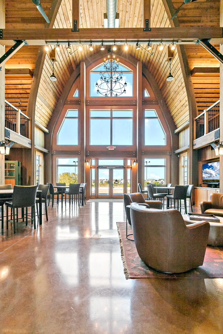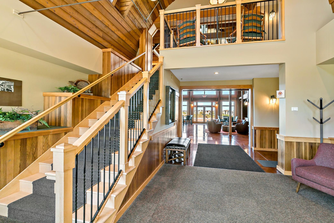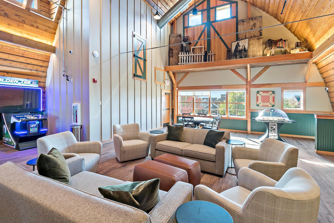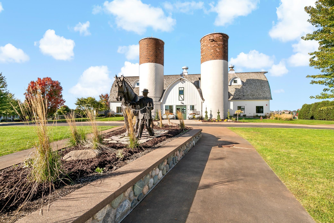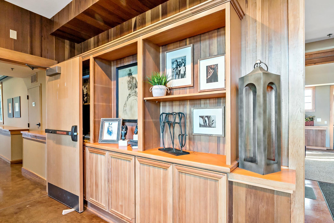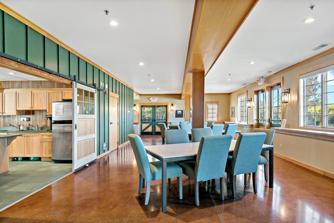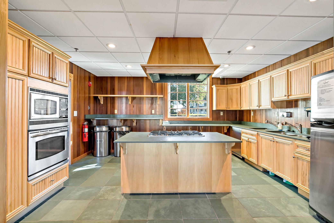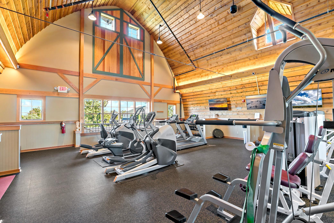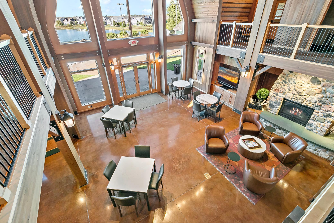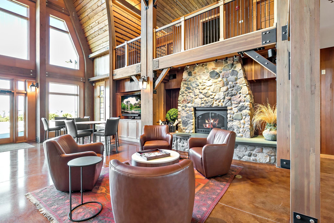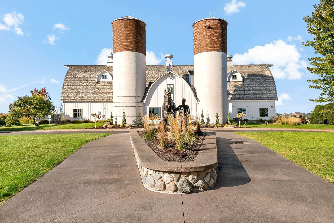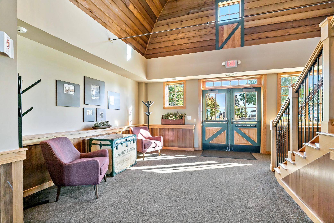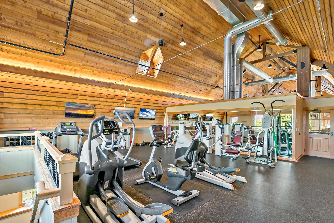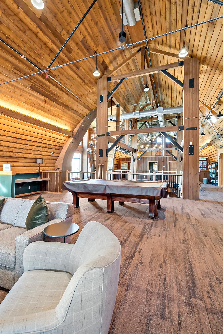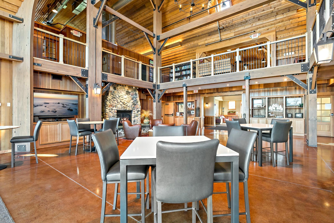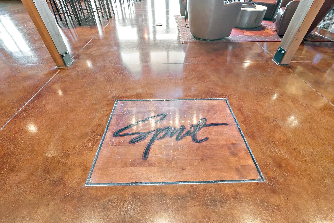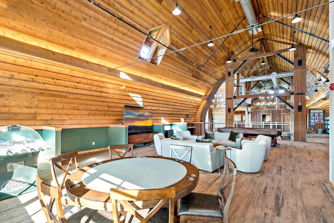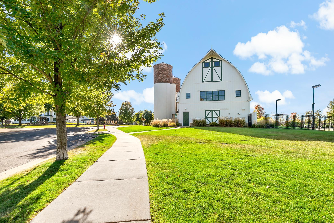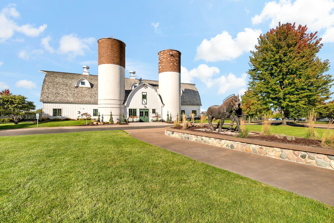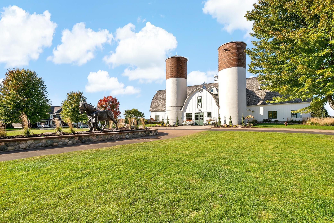16520 DIAMONTE PATH
16520 Diamonte Path , Lakeville, 55044, MN
-
Price: $600,000
-
Status type: For Sale
-
City: Lakeville
-
Neighborhood: Spirit of Brandtjen Farm
Bedrooms: 3
Property Size :2805
-
Listing Agent: NST26004,NST94170
-
Property type : Twin Home
-
Zip code: 55044
-
Street: 16520 Diamonte Path
-
Street: 16520 Diamonte Path
Bathrooms: 3
Year: 2016
Listing Brokerage: Re/Max Advantage Plus
FEATURES
- Microwave
- Dishwasher
- Disposal
- Cooktop
- Wall Oven
- Humidifier
DETAILS
Presenting a stunning 3-bedroom, 3-bathroom twin-home that epitomizes modern comfort and sophistication. This exquisite residence features soaring 10-foot ceilings on the main level and 9- foot ceilings in the lower level, creating an airy and inviting ambiance throughout. Step inside to find an open floor plan that seamlessly blends the kitchen, living, and dining areas, bathed in natural light. The gorgeous kitchen is a chef's dream, with a large island, granite countertops, a gas cooktop, double oven, and stainless steel appliances—all enhanced by elegant new lighting that casts a warm glow over the space. Whether you're entertaining guests or enjoying a quiet morning, the adjacent dining area opens to a lovely deck, perfect for savoring your morning coffee or al fresco dining. The main level offers two beautifully appointed bedrooms, including a versatile second bedroom ideal for a home office. With all living facilities conveniently located on one level, you’ll enjoy the ultimate in comfort and accessibility. Venture downstairs to the finished lookout lower level, where you'll find a spacious third bedroom, a generous family room, and a dedicated craft area. A huge storage space ensures you have room for all your holiday decorations and more. This exceptional home is part of the vibrant Spirit Brandtjen Farm neighborhood, which features a 24-hour fitness center, miles of scenic walking paths, and a welcoming community center. The recently renovated "Barn" boasts a $300,000 update, along with two sparkling community pools for your enjoyment. Embrace luxury main level living at its finest—this is a home that truly has it all! Don’t miss your chance to claim this hard to find property as your own. Schedule your private tour today!
INTERIOR
Bedrooms: 3
Fin ft² / Living Area: 2805 ft²
Below Ground Living: 1075ft²
Bathrooms: 3
Above Ground Living: 1730ft²
-
Basement Details: Daylight/Lookout Windows, Drain Tiled, Finished, Concrete, Sump Pump,
Appliances Included:
-
- Microwave
- Dishwasher
- Disposal
- Cooktop
- Wall Oven
- Humidifier
EXTERIOR
Air Conditioning: Central Air
Garage Spaces: 2
Construction Materials: N/A
Foundation Size: 1710ft²
Unit Amenities:
-
- Deck
- Porch
- Ceiling Fan(s)
- Walk-In Closet
- Washer/Dryer Hookup
- In-Ground Sprinkler
- Indoor Sprinklers
- Kitchen Center Island
- Tile Floors
- Main Floor Primary Bedroom
- Primary Bedroom Walk-In Closet
Heating System:
-
- Forced Air
- Fireplace(s)
ROOMS
| Main | Size | ft² |
|---|---|---|
| Living Room | 20x13 | 400 ft² |
| Dining Room | 12x12 | 144 ft² |
| Kitchen | 18x11 | 324 ft² |
| Bedroom 1 | 17x13 | 289 ft² |
| Bedroom 2 | 11x10 | 121 ft² |
| Laundry | 8x6 | 64 ft² |
| Lower | Size | ft² |
|---|---|---|
| Family Room | 24x20 | 576 ft² |
| Bedroom 3 | 13x11 | 169 ft² |
| Den | 11x11 | 121 ft² |
| Unfinished | 20x17 | 400 ft² |
LOT
Acres: N/A
Lot Size Dim.: 44x77x44x77
Longitude: 44.7073
Latitude: -93.1578
Zoning: Residential-Multi-Family
FINANCIAL & TAXES
Tax year: 2024
Tax annual amount: $6,186
MISCELLANEOUS
Fuel System: N/A
Sewer System: City Sewer/Connected
Water System: City Water/Connected
ADITIONAL INFORMATION
MLS#: NST7653640
Listing Brokerage: Re/Max Advantage Plus

ID: 3445895
Published: September 27, 2024
Last Update: September 27, 2024
Views: 40


