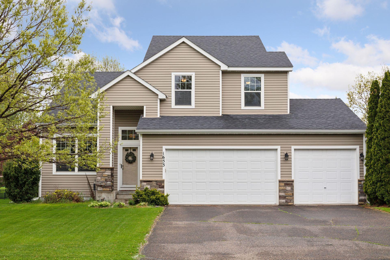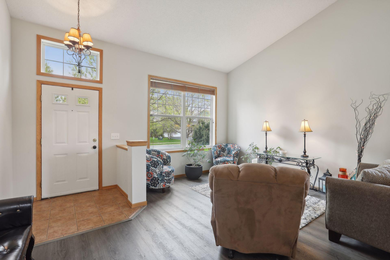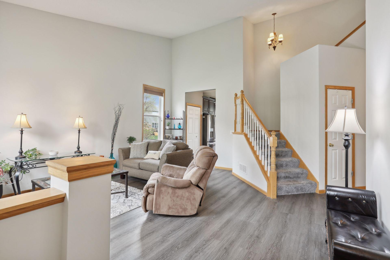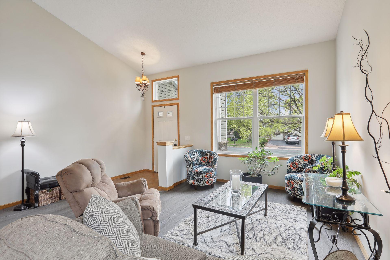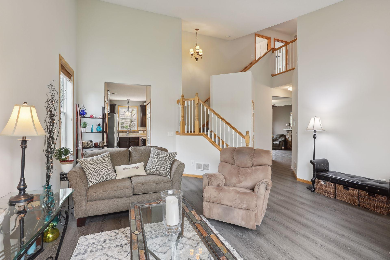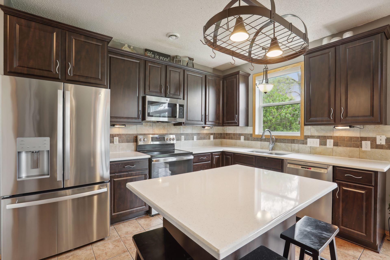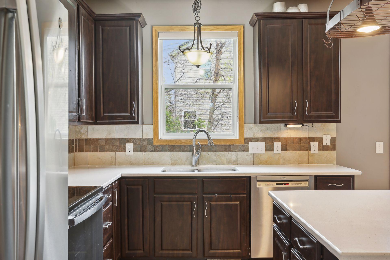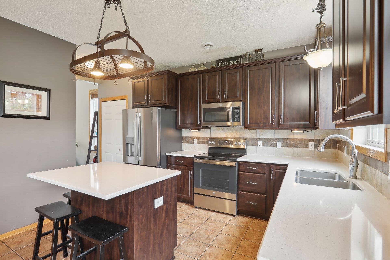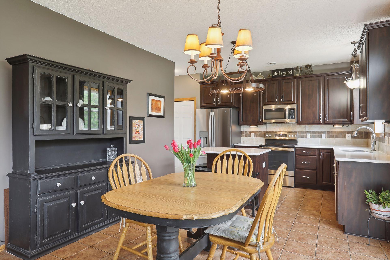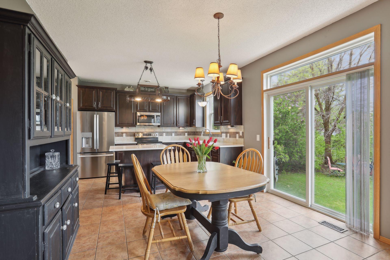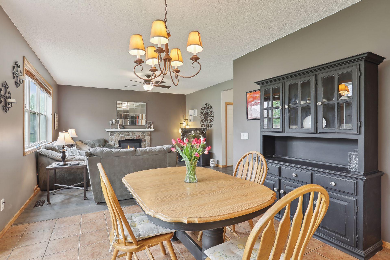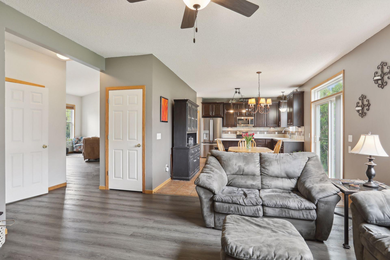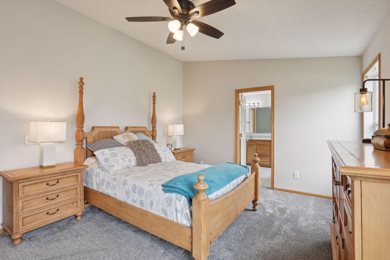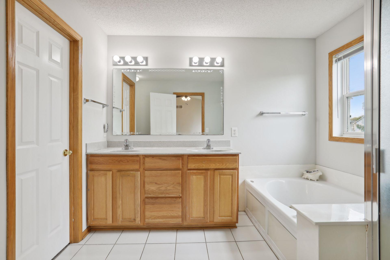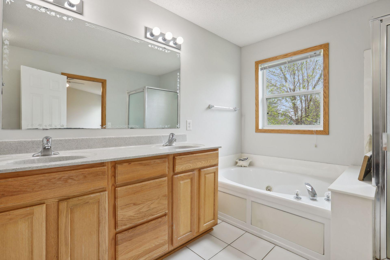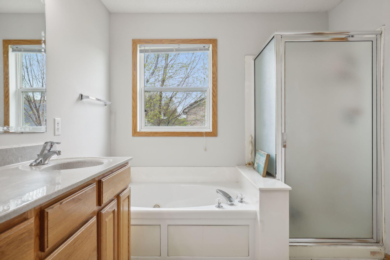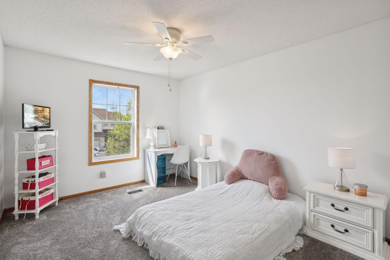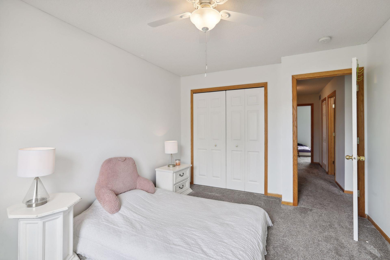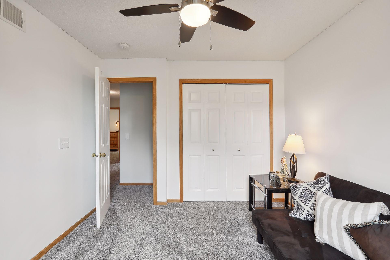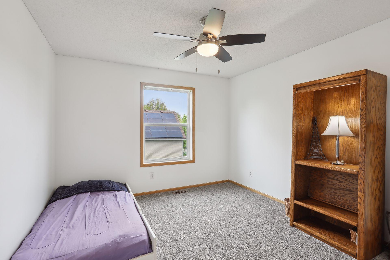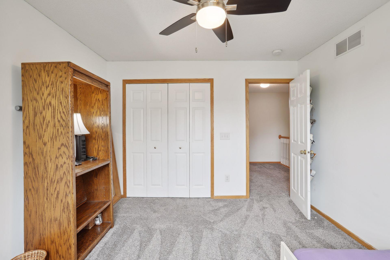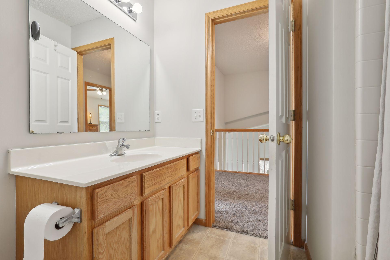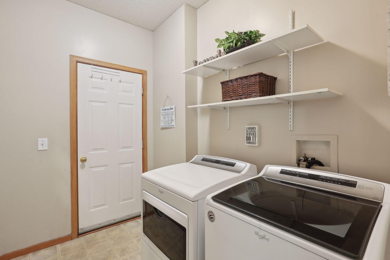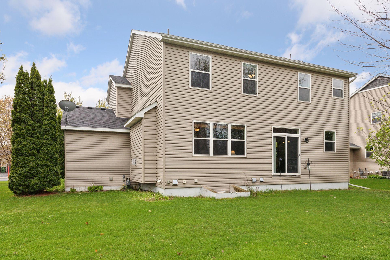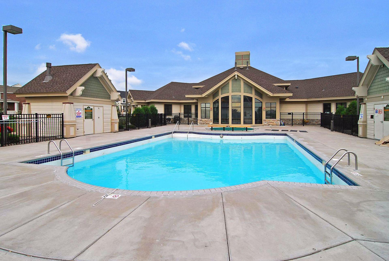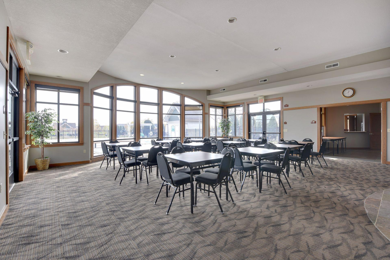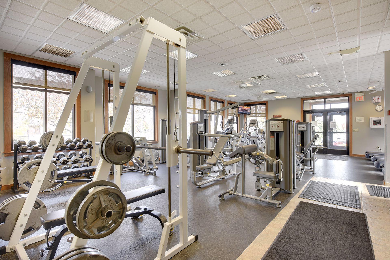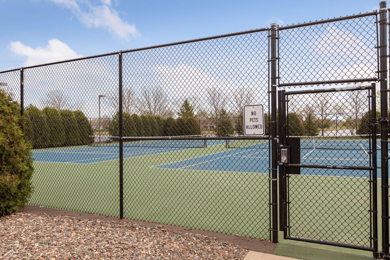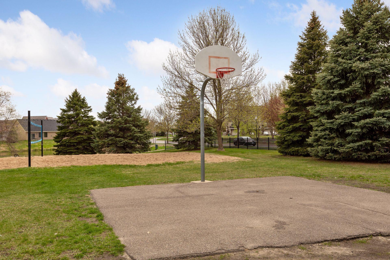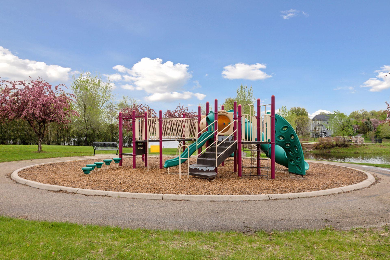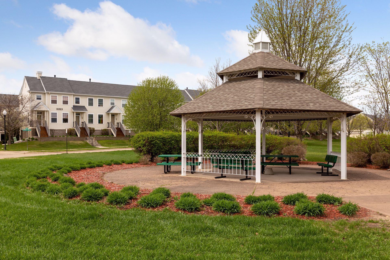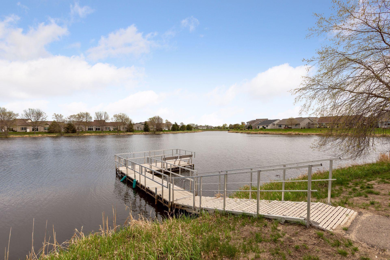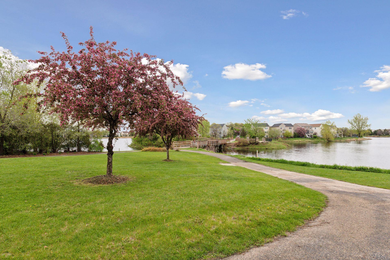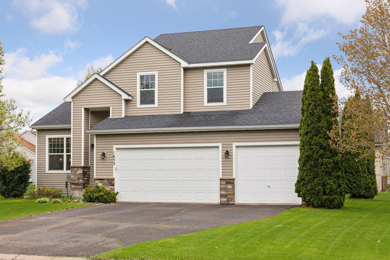1653 116TH AVENUE
1653 116th Avenue, Minneapolis (Blaine), 55449, MN
-
Price: $464,900
-
Status type: For Sale
-
City: Minneapolis (Blaine)
-
Neighborhood: Club West
Bedrooms: 4
Property Size :2192
-
Listing Agent: NST16633,NST79138
-
Property type : Single Family Residence
-
Zip code: 55449
-
Street: 1653 116th Avenue
-
Street: 1653 116th Avenue
Bathrooms: 3
Year: 2003
Listing Brokerage: Coldwell Banker Burnet
FEATURES
- Range
- Refrigerator
- Washer
- Dryer
- Microwave
- Dishwasher
- Water Softener Owned
- Stainless Steel Appliances
DETAILS
Located in the coveted Club West neighborhood, this two-story home provides a flexible floorplan on a fantastic corner lot. Step into the great room with vaulted ceilings and large windows for an abundance of natural lighting. Kitchen features newer stainless-steel appliances, center island and informal dining area with backyard views. Fantastic family room with gas fireplace and beautiful luxury vinyl flooring. Four bedrooms up, including primary suite with dual sinks and walk-in closet. Unfinished lower level is ready for your finishing touches and includes two egress windows and rough-in for a future bathroom. Extra-deep 3-car garage. Large backyard with mature bushes for privacy. Amazing list of HOA amenities – club house with community room, fitness center, outdoor pool, tennis/volleyball/basketball courts, multiple parks/playgrounds, trails and more!
INTERIOR
Bedrooms: 4
Fin ft² / Living Area: 2192 ft²
Below Ground Living: N/A
Bathrooms: 3
Above Ground Living: 2192ft²
-
Basement Details: Egress Window(s), Full, Concrete, Unfinished,
Appliances Included:
-
- Range
- Refrigerator
- Washer
- Dryer
- Microwave
- Dishwasher
- Water Softener Owned
- Stainless Steel Appliances
EXTERIOR
Air Conditioning: Central Air
Garage Spaces: 3
Construction Materials: N/A
Foundation Size: 1004ft²
Unit Amenities:
-
Heating System:
-
- Forced Air
ROOMS
| Main | Size | ft² |
|---|---|---|
| Great Room | 19x17 | 361 ft² |
| Living Room | 16x15 | 256 ft² |
| Kitchen | 12x12 | 144 ft² |
| Informal Dining Room | 12x12 | 144 ft² |
| Laundry | 8x6 | 64 ft² |
| Upper | Size | ft² |
|---|---|---|
| Bedroom 1 | 15x12 | 225 ft² |
| Bedroom 2 | 13x11 | 169 ft² |
| Bedroom 3 | 12x11 | 144 ft² |
| Bedroom 4 | 12x11 | 144 ft² |
| Lower | Size | ft² |
|---|---|---|
| Unfinished | 34x34 | 1156 ft² |
LOT
Acres: N/A
Lot Size Dim.: 87x119x97x115
Longitude: 45.1807
Latitude: -93.2282
Zoning: Residential-Single Family
FINANCIAL & TAXES
Tax year: 2023
Tax annual amount: $4,034
MISCELLANEOUS
Fuel System: N/A
Sewer System: City Sewer - In Street
Water System: City Water - In Street
ADITIONAL INFORMATION
MLS#: NST7588593
Listing Brokerage: Coldwell Banker Burnet

ID: 2918184
Published: May 08, 2024
Last Update: May 08, 2024
Views: 106


