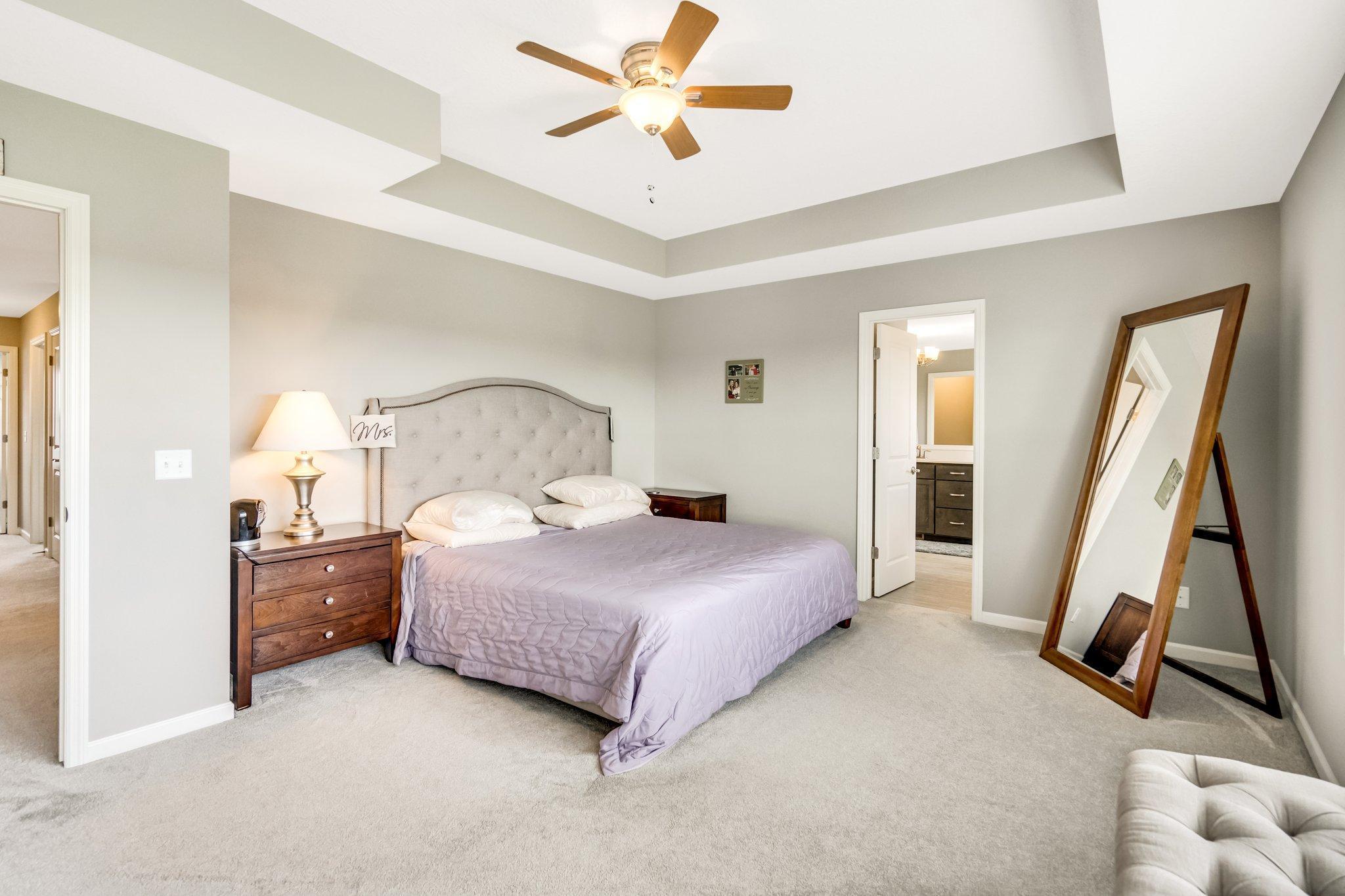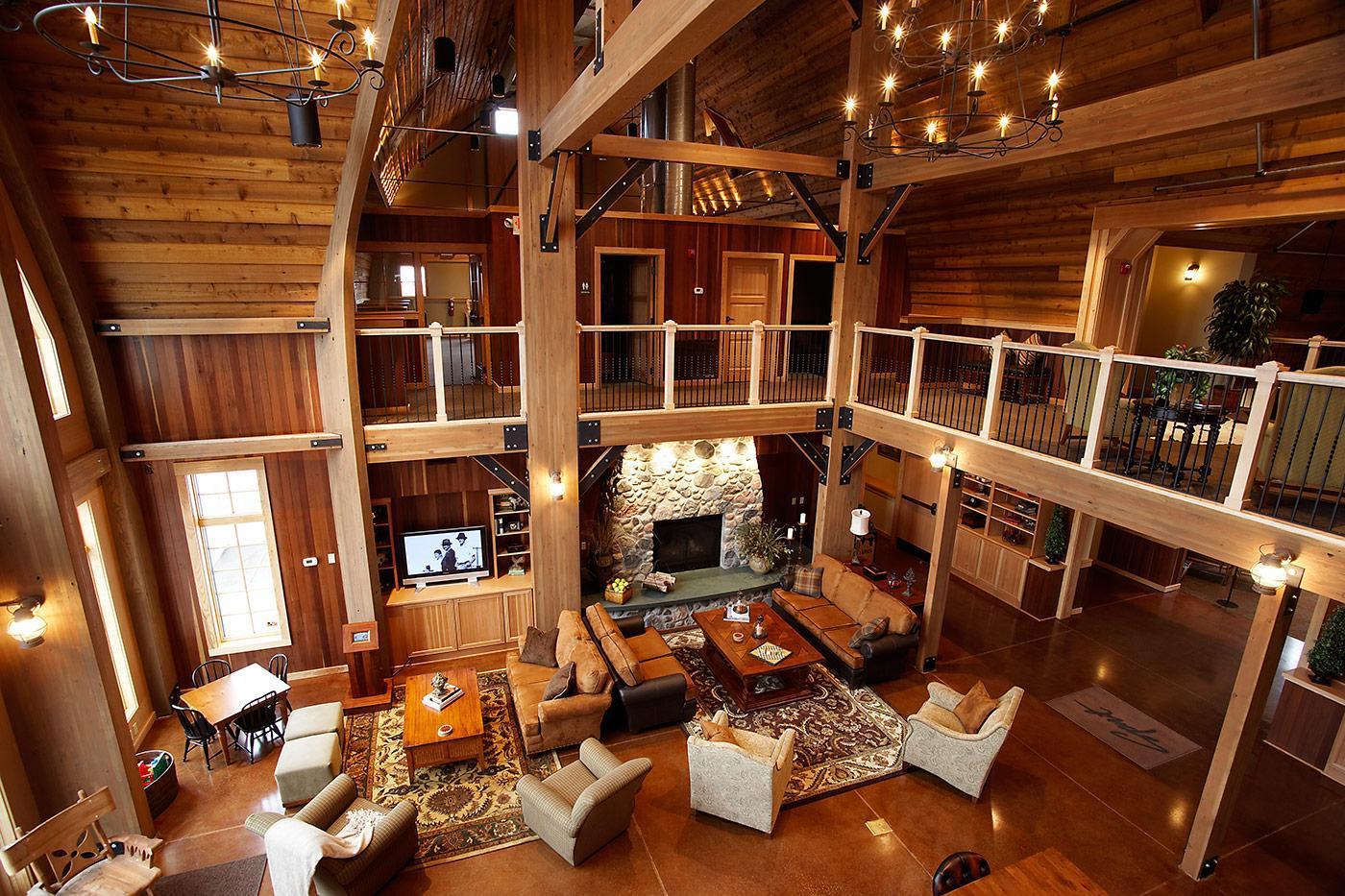16547 DRAFT HORSE BOULEVARD
16547 Draft Horse Boulevard, Lakeville, 55044, MN
-
Price: $725,000
-
Status type: For Sale
-
City: Lakeville
-
Neighborhood: Spirit Of Brandtjen Farm 15th
Bedrooms: 5
Property Size :3972
-
Listing Agent: NST16490,NST92425
-
Property type : Single Family Residence
-
Zip code: 55044
-
Street: 16547 Draft Horse Boulevard
-
Street: 16547 Draft Horse Boulevard
Bathrooms: 4
Year: 2018
Listing Brokerage: Edina Realty, Inc.
FEATURES
- Refrigerator
- Washer
- Dryer
- Microwave
- Dishwasher
- Water Softener Owned
- Disposal
- Cooktop
- Wall Oven
- Humidifier
- Gas Water Heater
DETAILS
Original owner home in DEMAND Spirit of Brandjten Farm neighborhood! Graced by two pools, multiple parks, miles of paved trails, lakes, sand volleyball, basketball, exercise room, party room, and within walking distance to ISD 196's newest elementary school, East Lake. Your 5 bedrooms, 4 bathroom, walkout oasis has been well cared for and is awaiting your next chapter. The quintessential white kitchen opens to dining and one of three gathering rooms, connected to the oversized mud room, flex/office, pantry, and powder room. The upper level boasts 4 bedrooms AND bonus room! The light and bright walkout finished lower level is the ideal escape for a fifth bathroom and fourth bedroom, gathering/rec room, and plenty of storage. Don't worry...the garage is finished with epoxy floors and built-ins. PERFECTION in one of the most sought-after communities in the south metro. WELCOME HOME...you'll be delighted!
INTERIOR
Bedrooms: 5
Fin ft² / Living Area: 3972 ft²
Below Ground Living: 970ft²
Bathrooms: 4
Above Ground Living: 3002ft²
-
Basement Details: Walkout, Finished, Drain Tiled, Daylight/Lookout Windows, Concrete, Storage Space,
Appliances Included:
-
- Refrigerator
- Washer
- Dryer
- Microwave
- Dishwasher
- Water Softener Owned
- Disposal
- Cooktop
- Wall Oven
- Humidifier
- Gas Water Heater
EXTERIOR
Air Conditioning: Central Air
Garage Spaces: 3
Construction Materials: N/A
Foundation Size: 1222ft²
Unit Amenities:
-
- Kitchen Window
- Deck
- Porch
- Natural Woodwork
- Hardwood Floors
- Walk-In Closet
- Washer/Dryer Hookup
- Security System
- Indoor Sprinklers
- Paneled Doors
- Kitchen Center Island
- Master Bedroom Walk-In Closet
- Tile Floors
Heating System:
-
- Forced Air
ROOMS
| Main | Size | ft² |
|---|---|---|
| Dining Room | 17x13 | 289 ft² |
| Family Room | 20x18 | 400 ft² |
| Kitchen | 14x14 | 196 ft² |
| Flex Room | 11x6 | 121 ft² |
| Deck | 11x10 | 121 ft² |
| Porch | 16x10 | 256 ft² |
| Upper | Size | ft² |
|---|---|---|
| Bedroom 1 | 16x14 | 256 ft² |
| Bedroom 2 | 13x11 | 169 ft² |
| Bedroom 3 | 12x11 | 144 ft² |
| Bedroom 4 | 13x10 | 169 ft² |
| Bonus Room | 19x16 | 361 ft² |
| Basement | Size | ft² |
|---|---|---|
| Bedroom 5 | 13x10 | 169 ft² |
| Lower | Size | ft² |
|---|---|---|
| Family Room | 25x16 | 625 ft² |
LOT
Acres: N/A
Lot Size Dim.: N/A
Longitude: 44.7095
Latitude: -93.1592
Zoning: Residential-Single Family
FINANCIAL & TAXES
Tax year: 2022
Tax annual amount: $7,022
MISCELLANEOUS
Fuel System: N/A
Sewer System: City Sewer/Connected,City Sewer - In Street
Water System: City Water/Connected,City Water - In Street
ADITIONAL INFORMATION
MLS#: NST6230211
Listing Brokerage: Edina Realty, Inc.

ID: 949765
Published: July 07, 2022
Last Update: July 07, 2022
Views: 70

















































